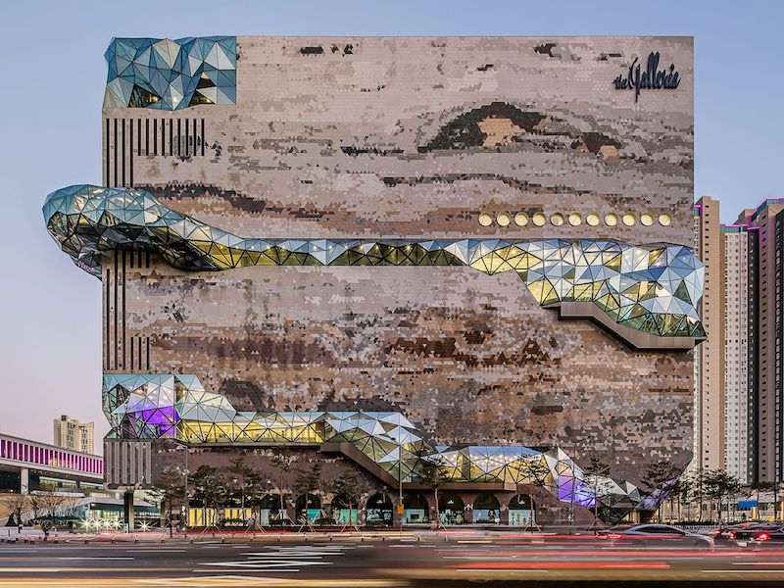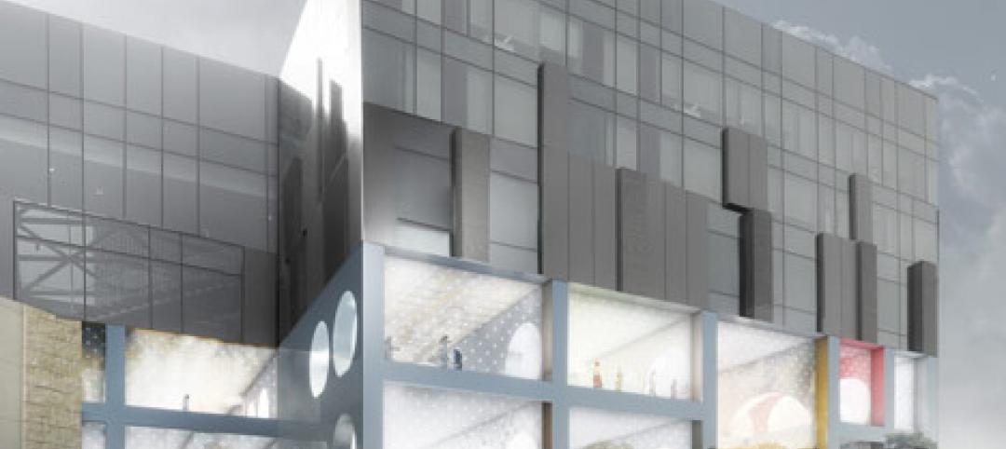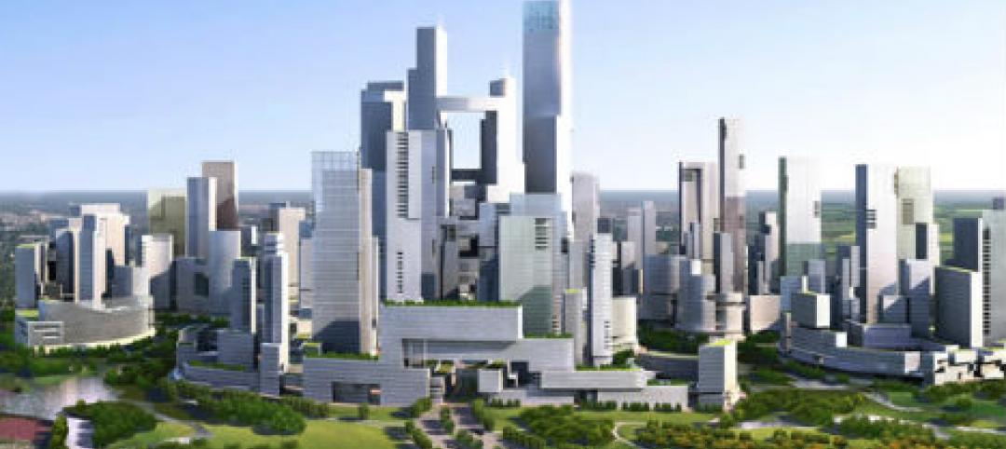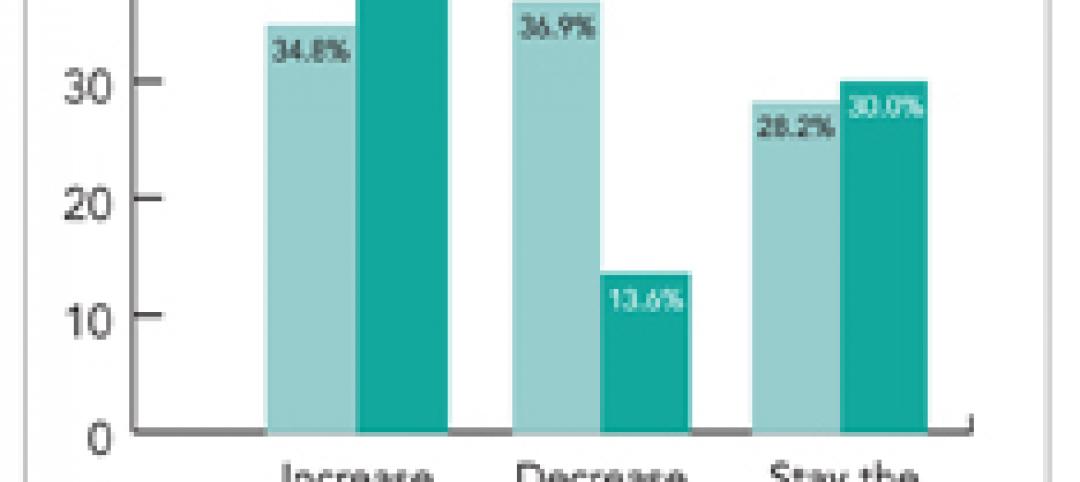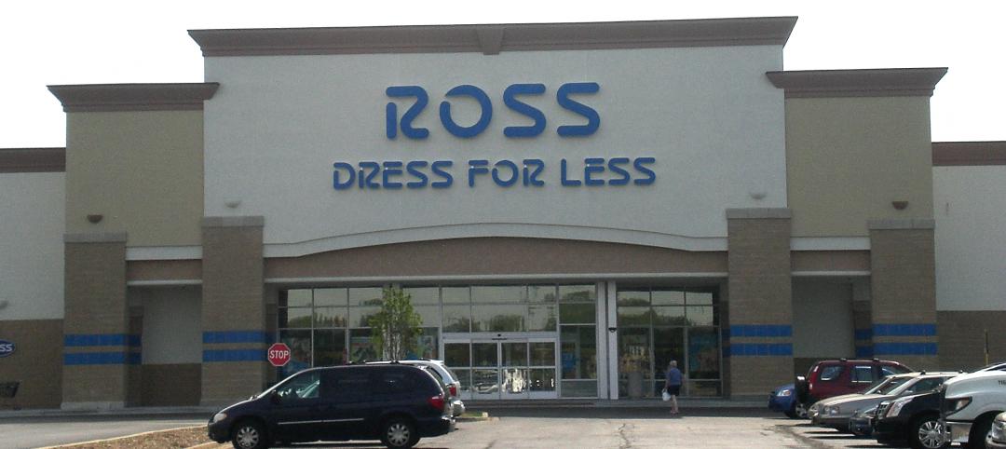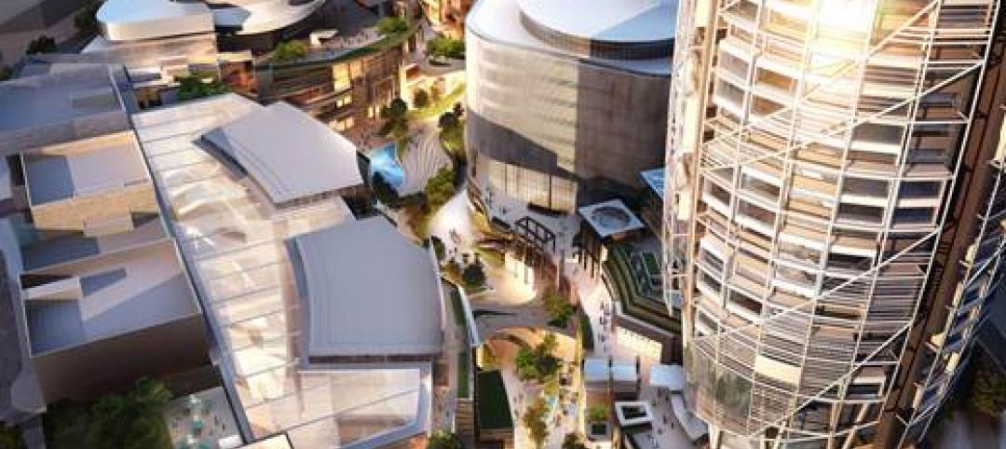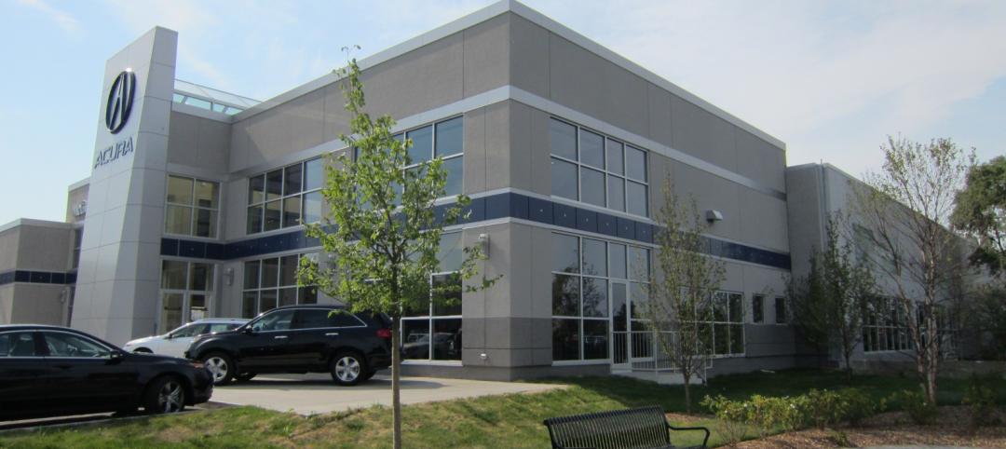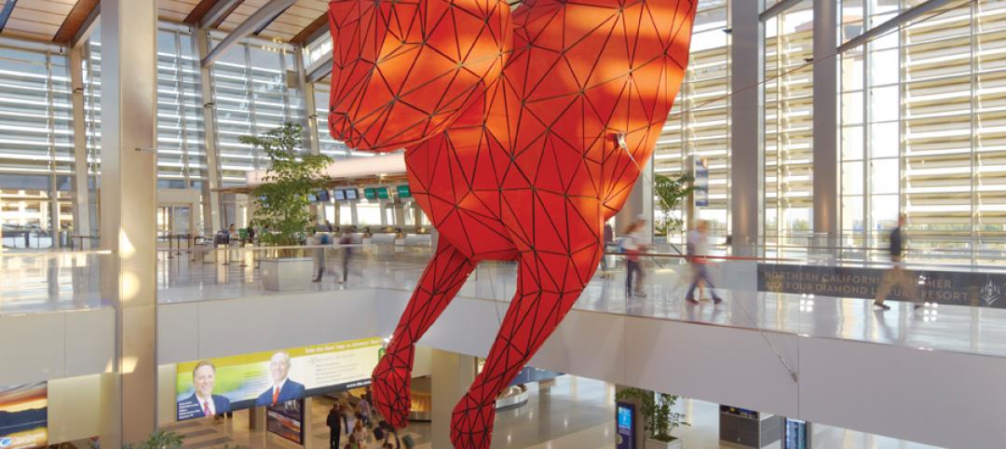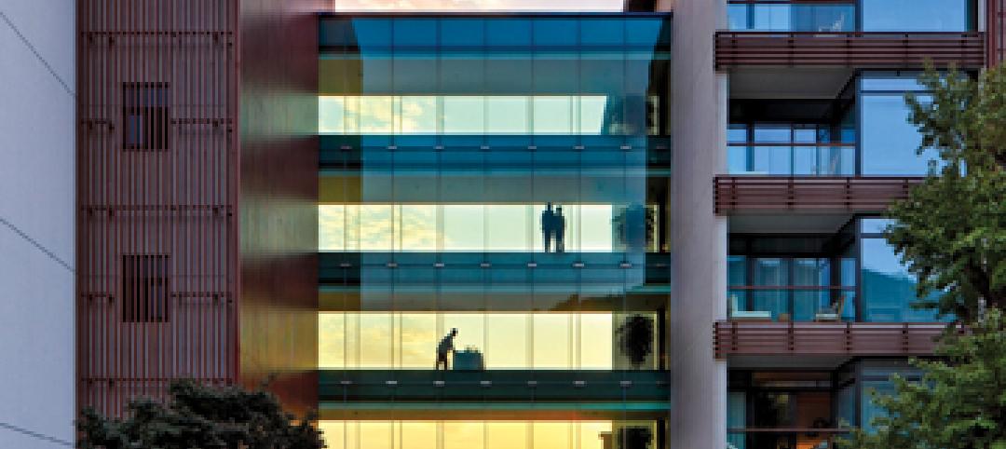The Galleria, South Korea’s oldest department store franchise, has recently opened a new store in one of the country’s newest towns, Gwanggyo.
The building, Galleria’s sixth branch, has a very unique design to say the least. The facade combines multifaceted glass that appears to be breaking out from within opaque stone, as if the building was shedding its old skin and revealing the new.
See Also: Cathedral design is inspired by a Bishop’s headpiece
Appearing as sculpted stone emerging from the ground, the store is meant as a visual anchor in the city. A public route is excavated from the stone volume and connects the public sidewalk to a roof garden that includes retail and cultural activities. The glass, meanwhile, reveals the retail and cultural activities happening inside to passers-by. For those inside, the glass creates new vantage points to experience Gwanggyo. The public loop is formed with a sequence of cascading terraces and offers spaces for exhibitions and performances.
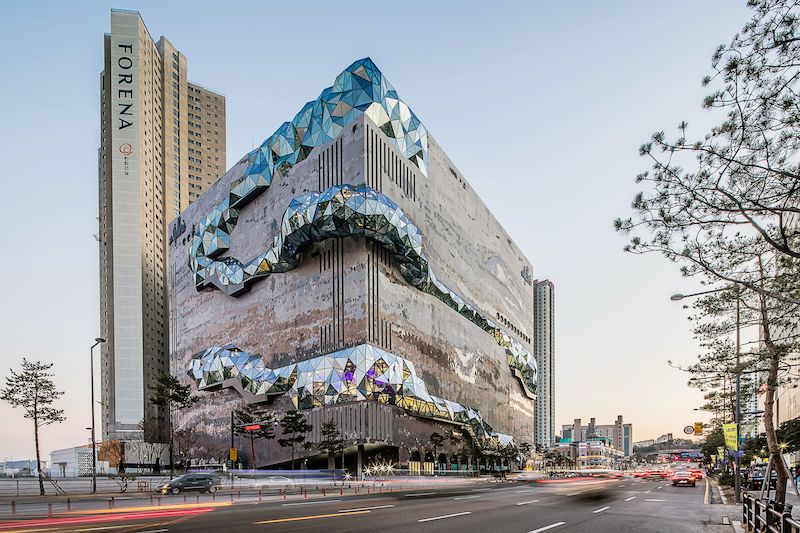
Eight unique departments are spread across the building’s 12 floors:
Floor one - Boutique & Jewelry
Floor two - Prestige Boutique
Floor three and four - Women’s Fashion
Floor five - Men’s Fashion
Floor six - Kids & Family + Mega Shop
Floor seven and eight - Sport & Leisure, Home & Living
Floor nine - Dining
Floor ten and eleven - Cinema
Floor 12 - Lounge & Academy
The project, which has been completed, was led by OMA partner Chris van Duijn.
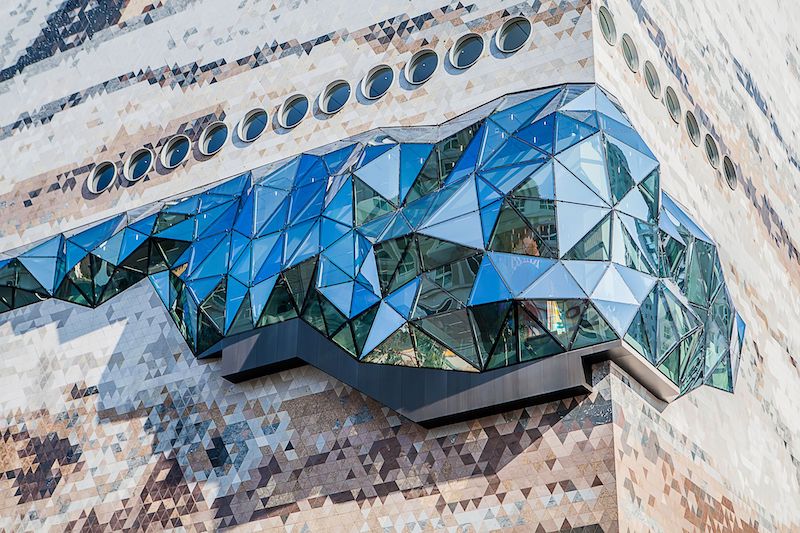
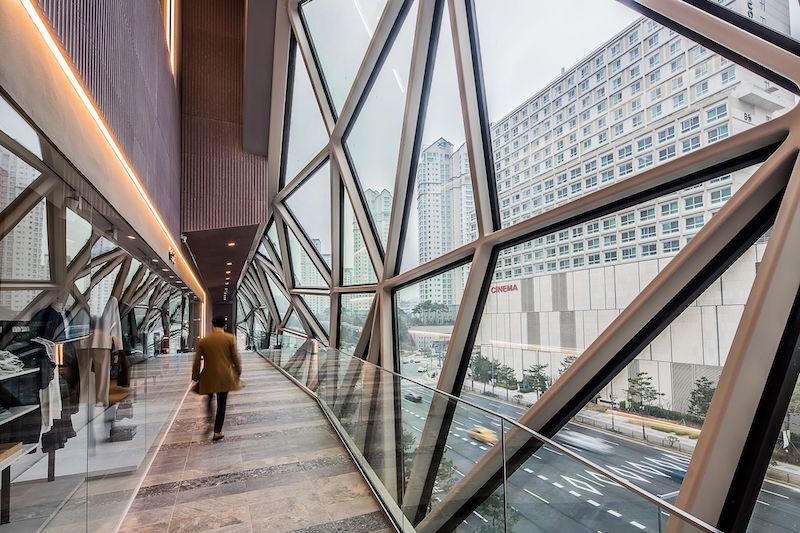
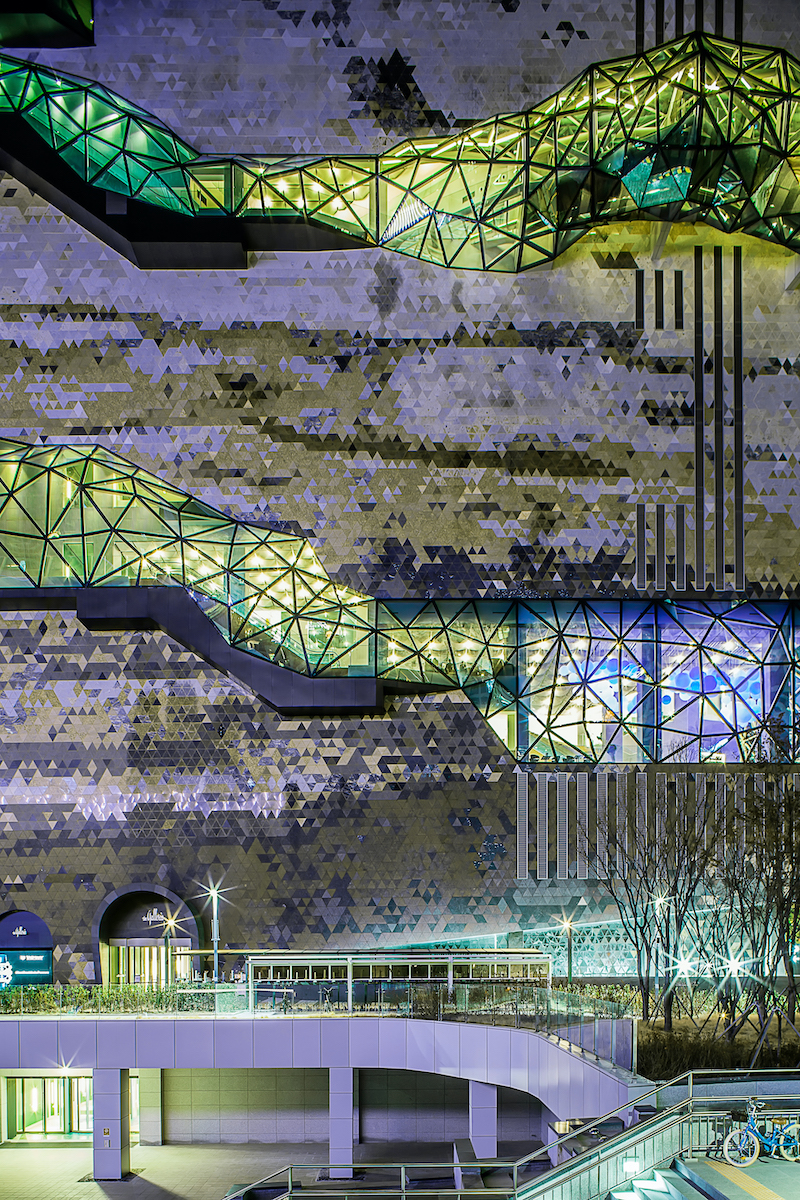
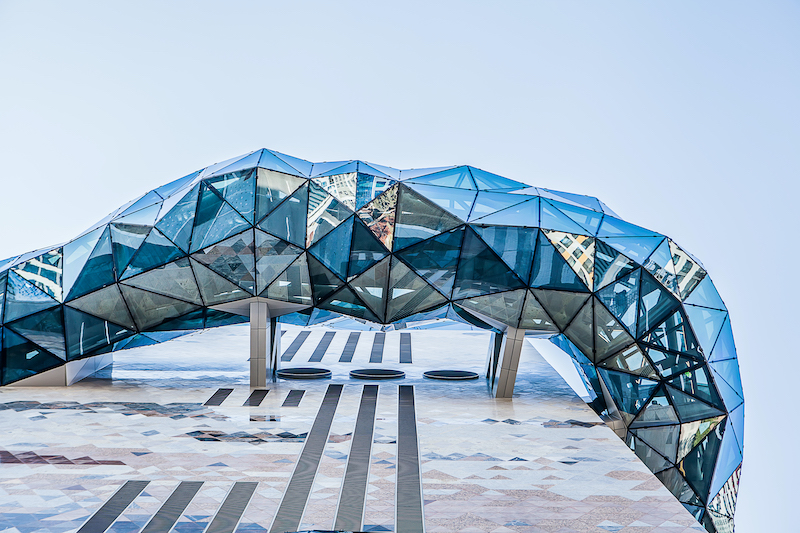
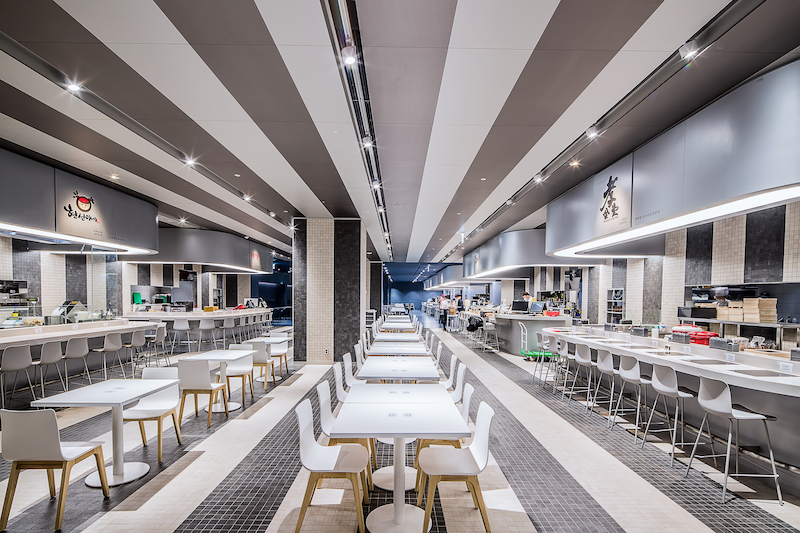
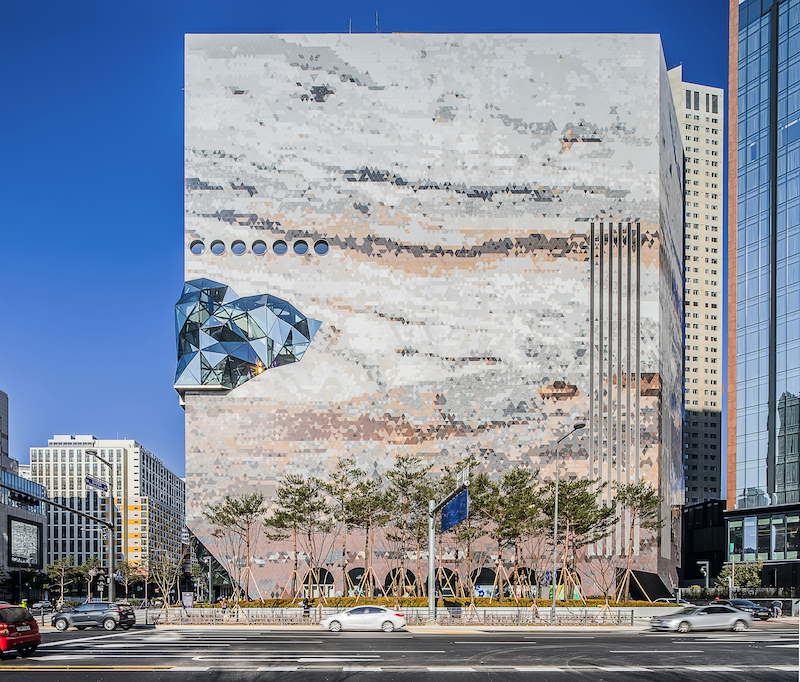
Related Stories
| Feb 13, 2013
Department store concept by OMA's Koolhaas, Alsaka draws inspiration from open-air Arab marketplaces
The Exhibition Hall, a retail concept planned in Kuwait City's 360° Mall, will meld cultural and commerce spaces in a series of galleries reminiscent of the long passages of the souq—traditional, open-air marketplaces found in Arab cities.
| Feb 13, 2013
China plans new car-free city
A new urban development near Chengdu, China, will provide new housing for ~80,000 people, surrounded by green space.
| Dec 9, 2012
AEC professionals cautiously optimistic about commercial construction in ’13
Most economists say the U.S. is slowly emerging from the Great Recession, a view that was confirmed to some extent by an exclusive survey of 498 BD+C subscribers whose views we sought on the commercial construction industry’s outlook on business prospects for 2013.
| Sep 20, 2012
Mid-box retail study shows lack of available sites in Chicago
Existing supply is tight everywhere and almost non-existent in the most attractive zones.
| Aug 21, 2012
Hong Kong’s first LEED Platinum pre-certified building opens
Environmentally-sensitive features have been incorporated, including reduced operational CO2 emissions, and providing occupiers with more choice in creating a suitable working environment.
| Jul 24, 2012
Dragon Valley Retail at epicenter of Yongsan International Business District
Masterplanned by architect Daniel Libeskind, the Yongsan IBD encompasses ten city blocks and includes a collection of high-rise residences and commercial buildings.
| Jul 23, 2012
Missner Group completes construction of Chicago auto dealership
The Missner Group also incorporated numerous sustainable improvements to the property including the implementation of a vegetative roof, and the utilization of permeable pavers for the parking lot.
| Jul 20, 2012
2012 Giants 300 Special Report
Ranking the leading firms in Architecture, Engineering, and Construction.
| Jul 20, 2012
Global boom for hotels; for retail, not so much
The Giants 300 Top 10 Firms in the Hospitality and Retail sectors.


