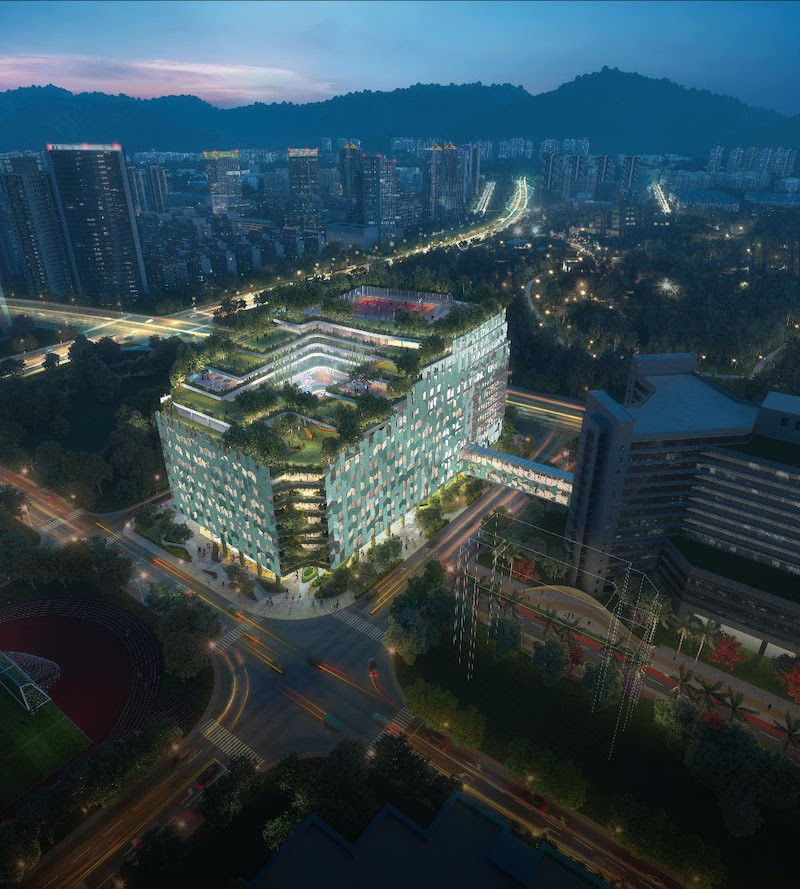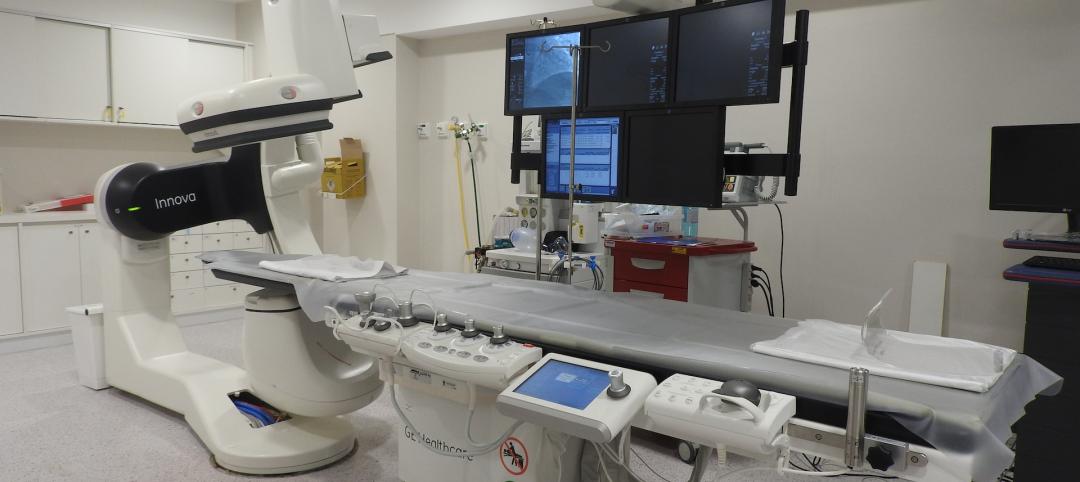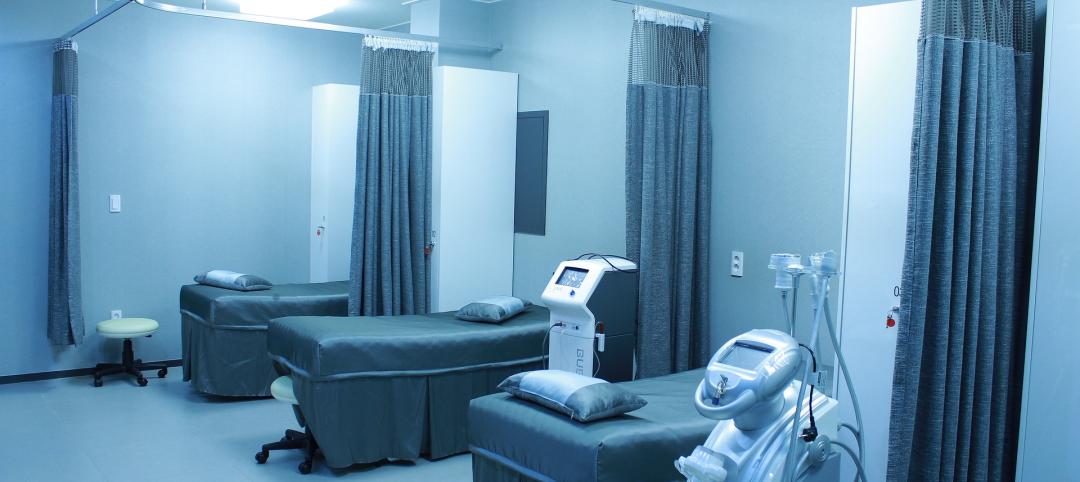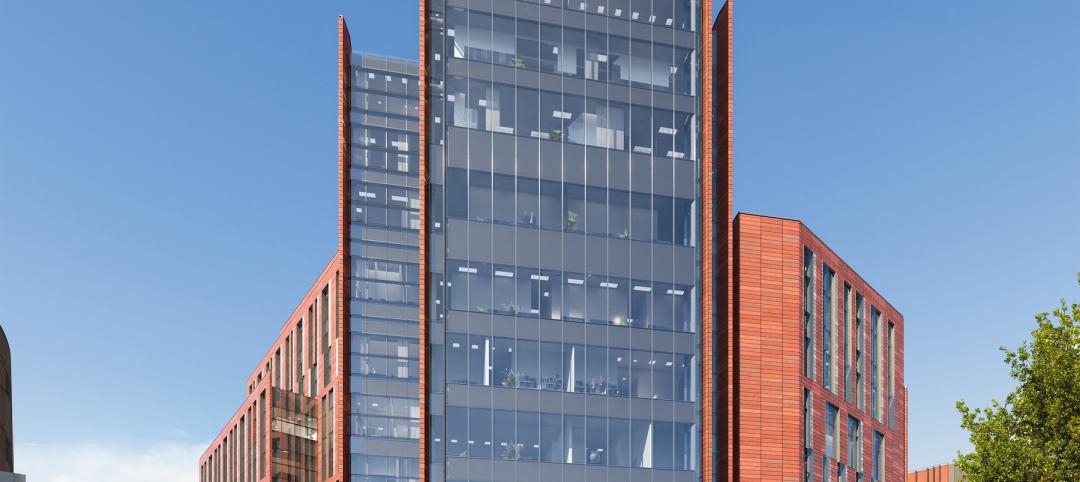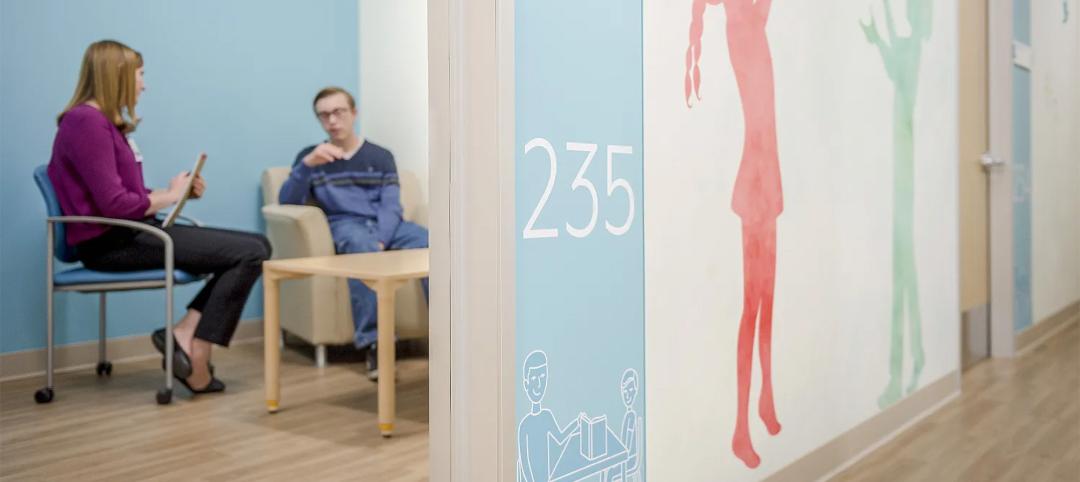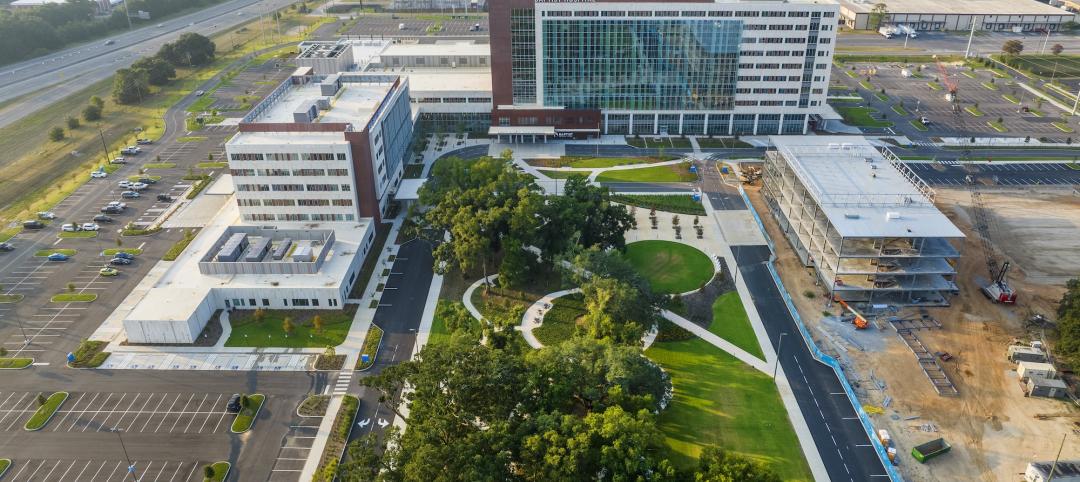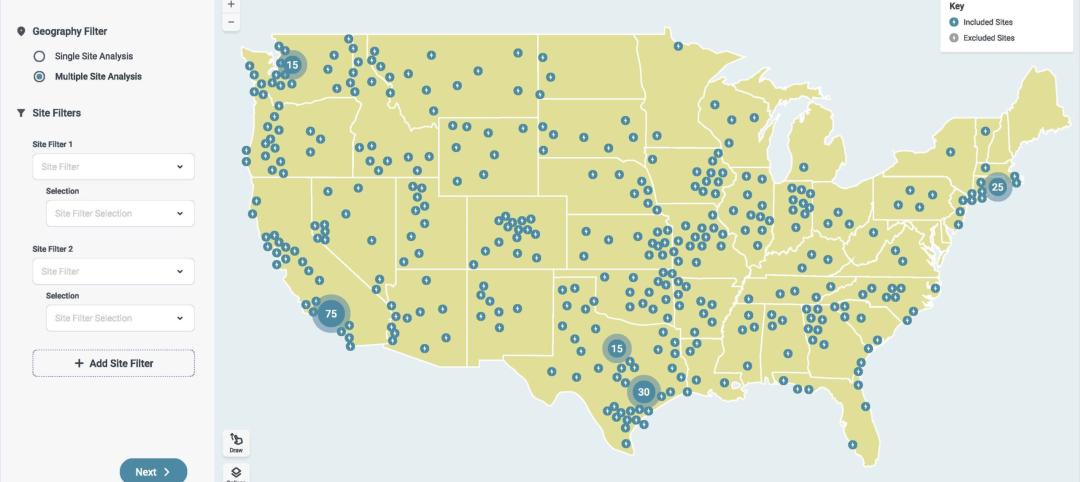B+H Architects, in a joint venture with East China Architectural Design & Research Institute (ECADI), has been selected as the winner of the competition to design the new Shenzhen Children’s Hospital and Science and Education Building. The building’s design will emphasize the collaboration between research, education, and patient care spaces.
The new hospital will be built to the west of the existing Shenzhen Children’s Hospital campus. It will take design cues from the surrounding mountains and adopt a gently terracing approach with the upper floors stepping back to allow the building to be covered in multiple sky gardens. A vertical “secret garden” will also be included to provide a distraction to patients and their families.
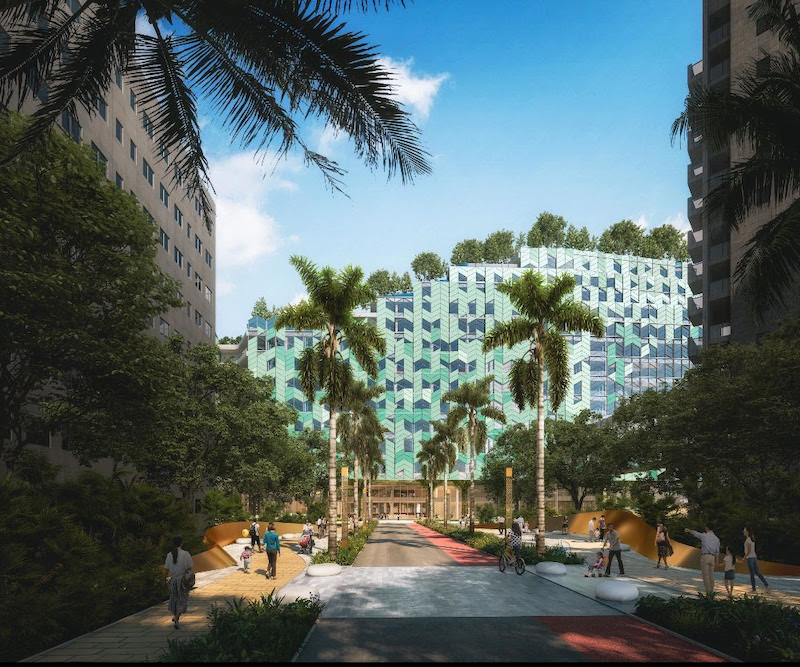
"Our vision is to ensure that the building’s occupants not only fully engage with the surrounding natural landscape, but that we create a unique micro-landscape within and around the building, from ground floor to rooftop gardens,” said Stephanie Costelloe, Principal and Director of Healthcare, Asia, in a release.
An “urban living room” on the ground floor will connect the hospital to the surrounding community and host a wide array of public spaces and activities for patients, visitors, and those just passing through. A colorful graphic of leaves will cover the canopy above, creating an aesthetic connection with the nearby park.
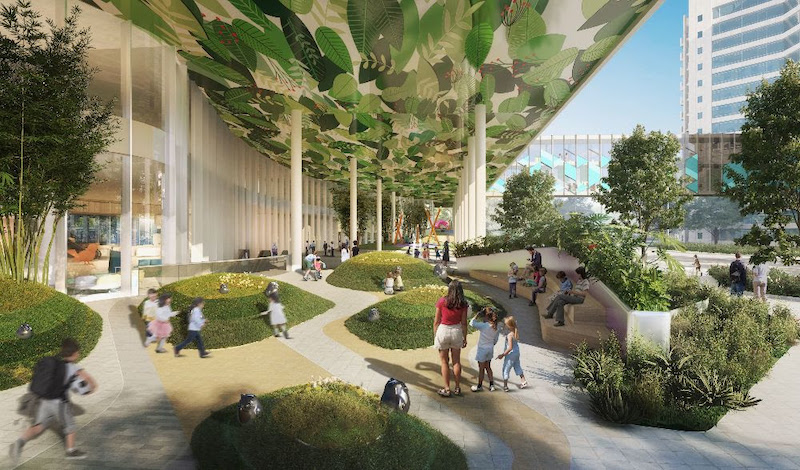
A cluster of social and interaction spaces for staff are provided at the northeast corner, creating a “social window” that connects to the park. Research is placed on the same floors as inpatient wards to provide proximity to patients with a “lab to bedside” approach while prioritizing collaboration between clinical staff, researchers, and students. A “collaboration zone” is located at the junction of the ward and research zones that will house formal and informal education and social spaces for the staff. Additionally, staff living spaces will be included on the upper floors.
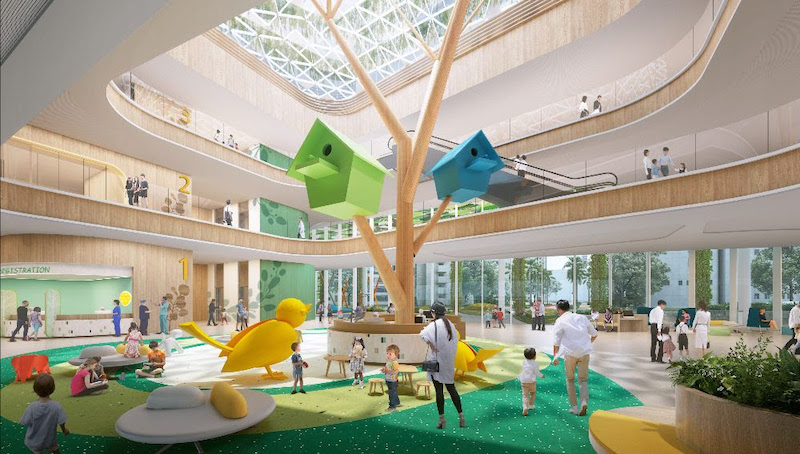
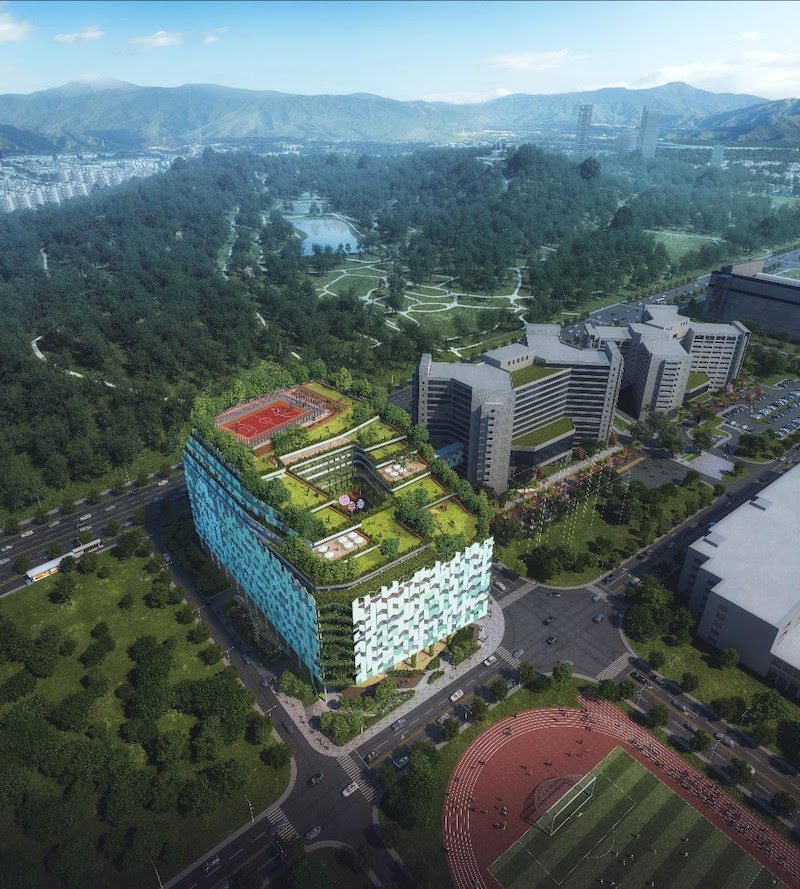
Related Stories
Sponsored | BD+C University Course | Jan 17, 2024
Waterproofing deep foundations for new construction
This continuing education course, by Walter P Moore's Amos Chan, P.E., BECxP, CxA+BE, covers design considerations for below-grade waterproofing for new construction, the types of below-grade systems available, and specific concerns associated with waterproofing deep foundations.
Healthcare Facilities | Jan 16, 2024
A new mental health center in Miami offers alternatives to incarceration
The seven-story building has 208 beds.
Giants 400 | Jan 15, 2024
Top 90 Hospital Facility Construction Firms for 2023
Turner Construction, Brasfield & Gorrie, JE Dunn Construction, McCarthy Holdings, and STO Building Group top BD+C's ranking of the nation's largest hospital facility general contractors and construction management (CM) firms for 2023, as reported in the 2023 Giants 400 Report.
Giants 400 | Jan 15, 2024
Top 80 Hospital Facility Engineering Firms for 2023
Jacobs, WSP, BR+A, IMEG, and AECOM head BD+C's ranking of the nation's largest hospital facility engineering and engineering/architecture (EA) firms for 2023, as reported in the 2023 Giants 400 Report.
Giants 400 | Jan 15, 2024
Top 130 Hospital Facility Architecture Firms for 2023
HKS, HDR, Stantec, CannonDesign, and Page Southerland Page top BD+C's ranking of the nation's largest hospital facility architecture and architecture engineering (AE) firms for 2023, as reported in the 2023 Giants 400 Report.
Healthcare Facilities | Jan 7, 2024
Two new projects could be economic catalysts for a central New Jersey city
A Cancer Center and Innovation district are under construction and expected to start opening in 2025 in New Brunswick.
Designers | Jan 3, 2024
Designing better built environments for a neurodiverse world
For most of human history, design has mostly considered “typical users” who are fully able-bodied without clinical or emotional disabilities. The problem with this approach is that it offers a limited perspective on how space can positively or negatively influence someone based on their physical, mental, and sensory abilities.
Healthcare Facilities | Dec 19, 2023
A new hospital in Duluth, Minn., is now the region’s largest healthcare facility
In Duluth, Minn., the new St. Mary’s Medical Center, designed by EwingCole, is now the largest healthcare facility in the region. The hospital consolidates Essentia Health’s healthcare services under one roof. At about 1 million sf spanning two city blocks, St. Mary’s overlooks Lake Superior, providing views on almost every floor of the world’s largest freshwater lake.
Healthcare Facilities | Dec 7, 2023
New $650 million Baptist Health Care complex opens in Pensacola
Baptist Health Care’s new $650 million healthcare complex opened recently in Pensacola, Fla. Featuring a 10-story, 268-bed hospital, the project “represents the single-largest investment in the healthcare history of northwest Florida,” said Gresham Smith project executive Robert “Skip” Yauger, AIA, LEED AP. The 602,000 sf Baptist Hospital is equipped with a Level II trauma center that provides 61 exam rooms and three triage areas.
Engineers | Nov 27, 2023
Kimley-Horn eliminates the guesswork of electric vehicle charger site selection
Private businesses and governments can now choose their new electric vehicle (EV) charger locations with data-driven precision. Kimley-Horn, the national engineering, planning, and design consulting firm, today launched TREDLite EV, a cloud-based tool that helps organizations develop and optimize their EV charger deployment strategies based on the organization’s unique priorities.


