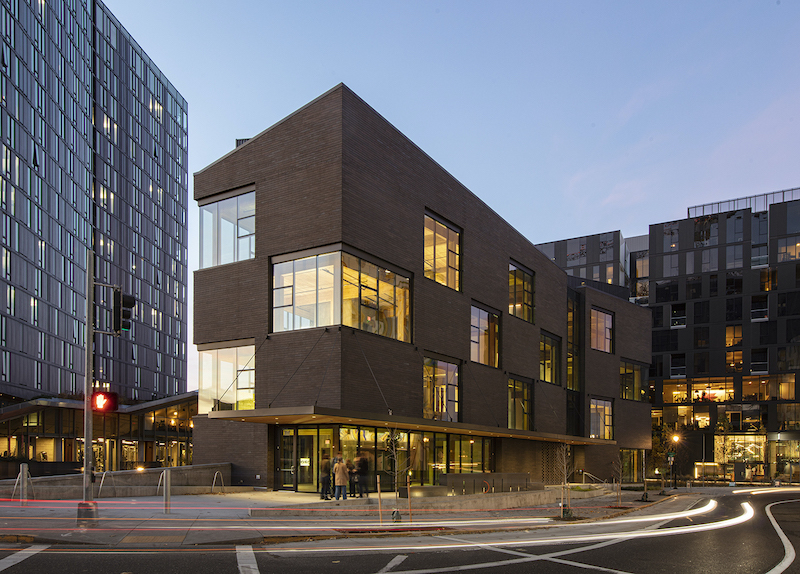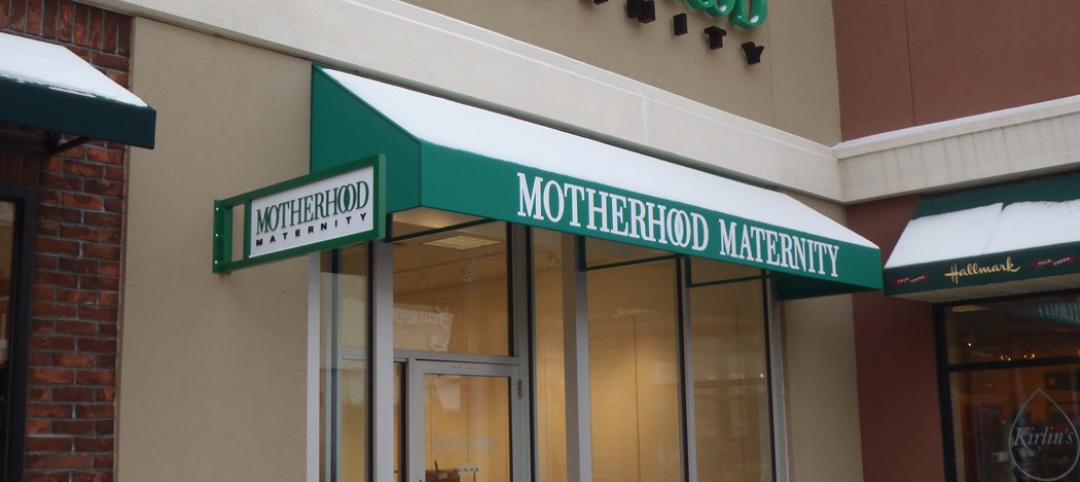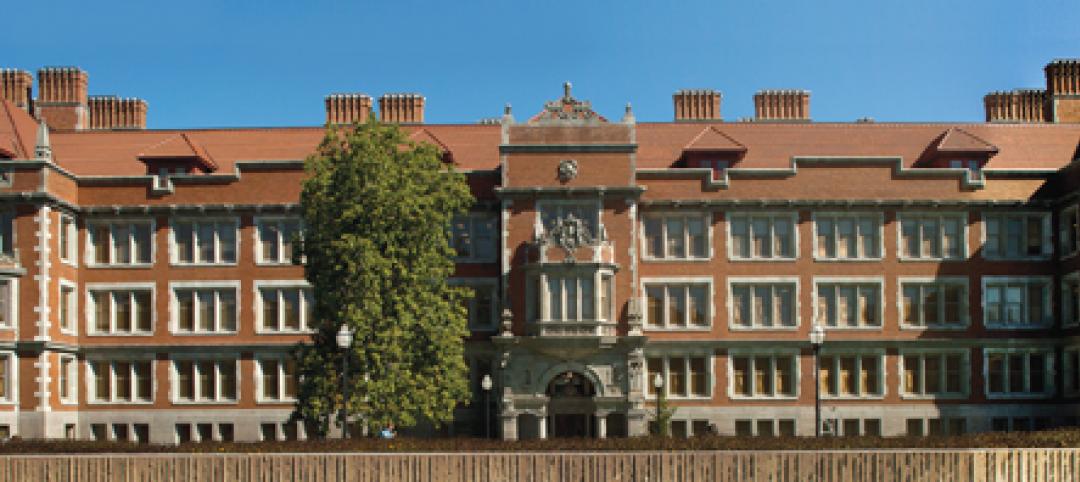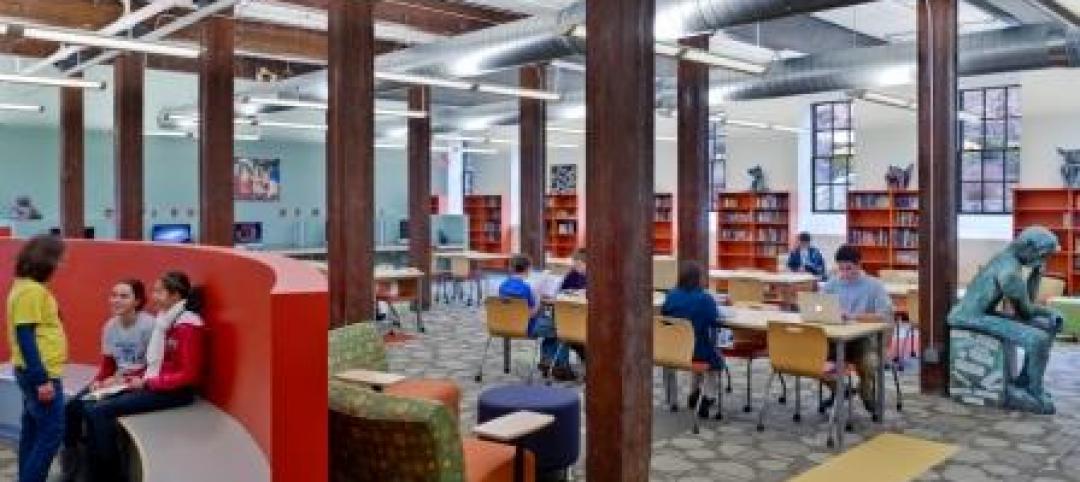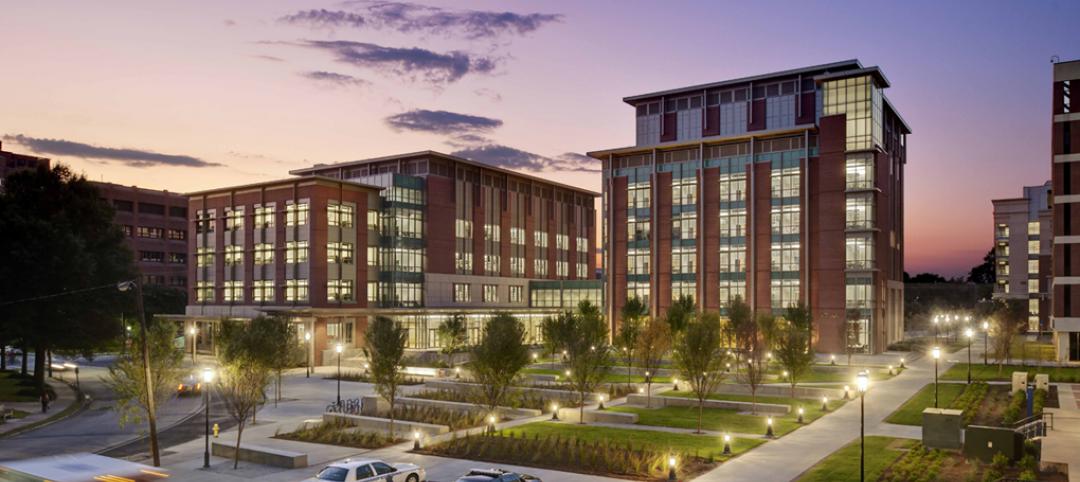Last year, contractors used mass timber to construct an estimated 78 buildings in the U.S., representing 4 million sf of space. A comprehensive new report on the North American mass timber market projects that the number of mass timber buildings could double every two years. By 2034, there would be new demand for 12.9 billion board feet of lumber that would require the establishment of nearly 77 million acres of new forestland.
The 156-page mass timber report—produced by The Beck Group, Forest Business Network, Treesource, and Kaiser + Path, a real estate developer/builder and architect—takes a deep dive into current and possible future supply and demand for mass timber components and panels for the U.S. and Canada. Its primary argument is that significant growth in the use of mass timber as a building material is achievable without serious deforestation. The report also justifies its forecasts about mass timber’s expanded use as a building product on the premise that the products would deliver myriad benefits, vis-a-vis other materials, to owners, builders, designers, occupants, and the environment.
(If mass timber use expands as predicted, the report contends that, by 2034, the North American building industry will store more carbon than it emits.)
Also see: Vermont’s Burr and Burton Academy expansion will feature mass timber and flexible spaces
WILL SUPPLY KEEP UP WITH MASS TIMBER DEMAND?
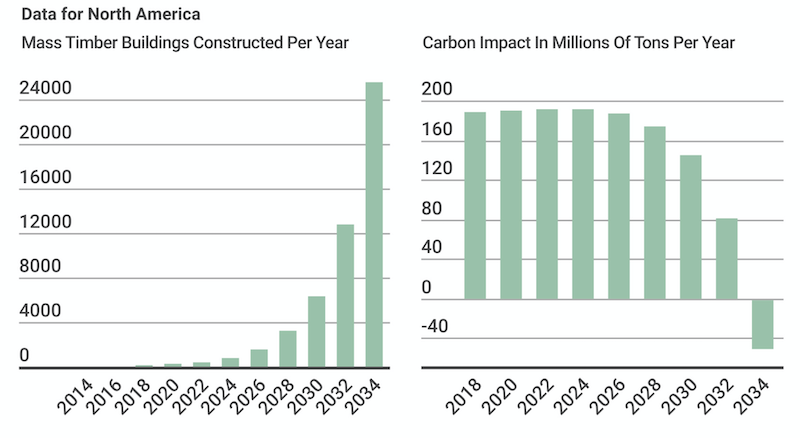
The number of mass timber buildings is expected to double every two years through 2034, at which point the construction industry would be storing more carbon than it emits. Charts and images: North American Mass Timber Report: 2020 State of the Industry
Some of the report’s assumptions rest on incomplete data. For example, when it discusses overharvesting, the report’s conclusions are drawn from so-called “growth to drain” estimates that, for the U.S., stop at the year 2012, and at 2016 for Canada, where the report says more active forest management is needed to make Canada’s lumber more resilient to climate change and infestation.
Nevertheless, the report places mass timber within the larger context of available construction materials. To produce a cubic foot of mass timber raw material requires about 22.5 board feet of lumber. The estimated demand for mass timber products last year was between 20 million and 25 million cubic feet. The 450-500 million board feet of softwood lumber consumed for North American mass timber in 2019 represented less that 1% of the total softwood lumber produced that year.
“Even if the lumber demand expands to 3 billion board feet per year (more than six times the current level), it would represent only a 5% share of today’s lumber production,” the report states. “The mass timber industry can expand several times its current size before it will make a significant impact on the North American lumber industry.” The report also believes the expansion of North American lumber capacity will help absorb new demand expected from increased mass timber construction.
Also see: Mass timber construction grows up
However, the report acknowledges that the industry’s capacity to produce mass timber is nowhere close yet to meeting future demand. For example, the report estimates that by 2034 North American buildings could consume 576 million cubic feet of mass timber panels annually. That means manufacturers would need to boost their current capacities by a factor of nearly 40 to meet those demand projections.
(That’s not inconceivable, though: the report notes that panel manufacturing capacity in North America increased by more than 1,000% between 2010 and 2020.)
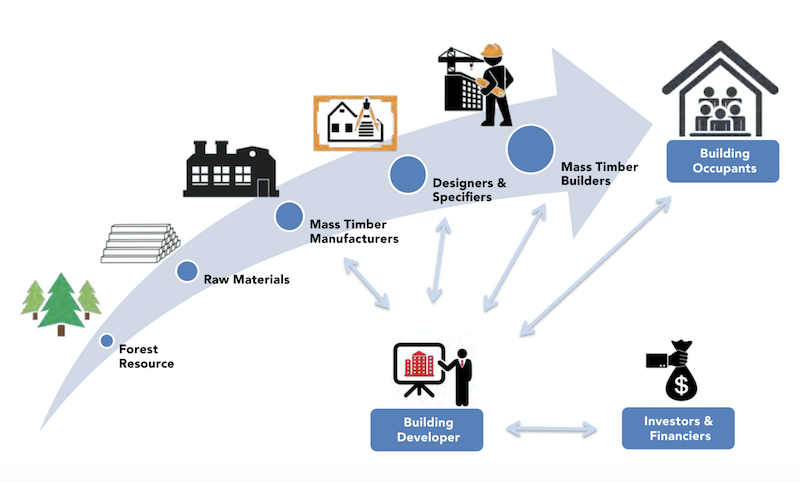
The current supply chain in North America needs to expand its production capacity to meet the mass timber demand projected by the report.
Manufacturer investment in new capacity is worth the risk, the report contends, given recent code changes that will allow the use of mass timber for buildings up to 18 stories, as well as efficiency improvements, government incentives and support, and product standardization. Mass timber can also burnish a supplier’s and owner’s environmental rep, as there’s an estimated 0.023 tons of carbon offset for every building that uses mass timber instead of steel or concrete; and 0.0047 net tons of carbon is sequestered by mass timber for every square foot of a building.
STILL A SLIVER OF NONRES CONSTRUCTION
Mass timber has a long road to hoe to make serious inroads into nonresidential construction, which currently accounts for only around 5% of mass timber consumption, versus 70-75% that’s consumed by homebuilding and residential renovation.
Cost remains a factor, as it’s still cheaper to use wood and concrete than cross-laminated timber (CLT) components to build with. (Lumber represents about half of the total production cost for cross-laminated timber, and operating costs for production range from $5-7 per cubic foot.)
Also see: More mass timber beam and column options available in the U.S.
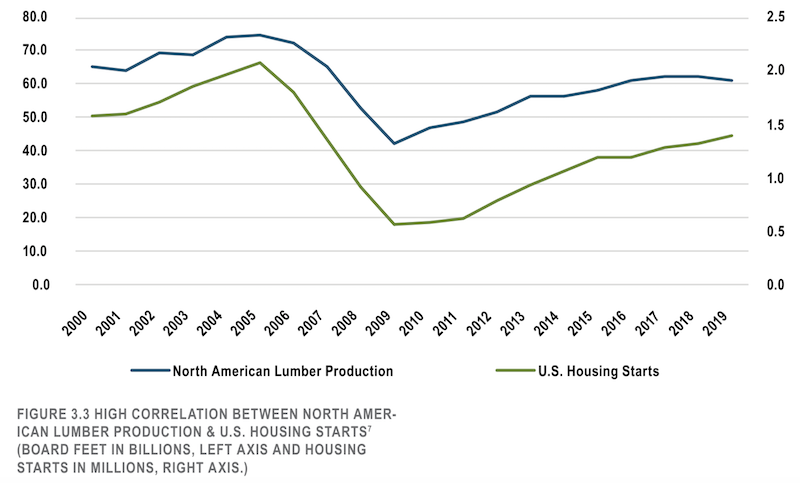
Homebuilding and renovation account for between 70-75% of the mass timber consumed annually. But the use of mass timber in nonresidential construction continues to grow.
But the nonresidential application of mass timber keeps growing. In Portland, Ore., an urban infill project completed in April called Sideyard—a 20,000-ft wedge-shaped building that reconnects a roadway to that city’s Burnside Bridge—features a new CLT structural system with an open ground-level commuter-oriented retail space that’s geared toward guests and tenants. The Building Team included Skylab (architect), Anderson Construction (GC), Harper Houf Peterson Righellis (CE), catean engineers (SE), and PAE (mechanical engineer). DR Johnson supplied the CLT panels and glulam members, and Freres Lumber supplied the mass plywood panels.
The report also points to Lendlease’s 50-year agreement to provide lodging for the U.S. Army. The contractor has built hotels on more than 40 installations and joint bases, including Redstone Arsenal in Alabama where Lendlease built with mass timber and completed the project 37% faster and with 44% fewer worker hours than the other hotels.
Mass timber demand is greatest in California, where there were 32 mass timber buildings completed and 68 in design as of 2019. The next closest states were Washington (28 built, 44 in design), and Texas (17 and 37). All told, there were 248 mass timber buildings completed and 460 in design in the U.S. by the end of last year.
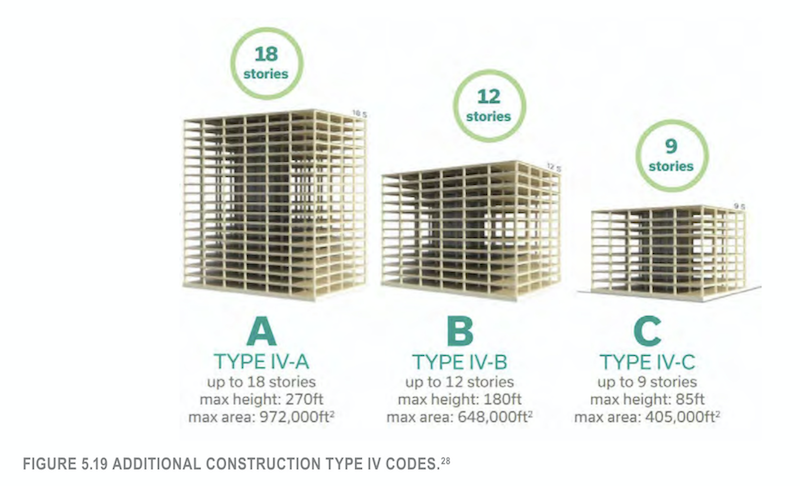
The International Code Council's 2021 building code would allow the use of mass timber in buildings up to 18 stories tall. Codes changes are one of the report's justifications for recommending that manufacturers invest in production capacity.
INSURERS ARE SKEPTICAL
The report claims that occupants in buildings made with mass timber benefit from better air quality and thermal comfort. (The report references research establishing links between wood and human health.) Owners might benefit as “the carbon impact of an investment will factor into market value,” as well as from reduced construction time and carrying costs, resilience (including seismic), and opportunities to reuse mass timber after demolition.
One caveat, the report notes, is that these and other benefits, such as better fire resistance, don’t always register with insurers that still tend to view all wood buildings similarly for liability risk.
Related Stories
| Feb 17, 2012
Tremco Inc. headquarters achieves LEED Gold certification
Changes were so extensive that the certification is for new construction and not for renovation; officially, the building is LEED-NC.
| Feb 16, 2012
Summit Design + Build begins build-out for Emmi Solutions in Chicago
The new headquarters will total 20,455 sq. ft. and feature a loft-style space with exposed masonry and mechanical systems, 15 foot clear ceilings, two large rooftop skylights and private offices with full glass partition walls.
| Feb 16, 2012
Big-box retailers not just for DIYers
Nearly half of all contractor purchases made from stores like Home Depot and Lowe's.
| Feb 15, 2012
Code allowance offers retailers and commercial building owners increased energy savings and reduced construction costs
Specifying air curtains as energy-saving, cost-cutting alternatives to vestibules in 3,000-square-foot buildings and larger has been a recent trend among consulting engineers and architects.
| Feb 15, 2012
Englewood Construction announces new projects with Destination Maternity, American Girl
Englewood’s newest project for Wisconsin-based doll retailer American Girl, the company will combine four vacant storefronts into one large 15,000 square-foot retail space for American Girl.
| Feb 10, 2012
LAX Central Utility Plant project tops out
Construction workers placed the final structural steel beam atop the Plant, which was designed with strict seismic criteria to help protect the facility and airport utilities during an earthquake.
| Feb 2, 2012
Call for Entries: 2012 Building Team Awards. Deadline March 2, 2012
Winning projects will be featured in the May issue of BD+C.
| Feb 1, 2012
Replacement windows eliminate weak link in the building envelope
Replacement or retrofit can help keep energy costs from going out the window.
| Feb 1, 2012
Blackney Hayes designs school for students with learning differences
The 63,500 sf building allows AIM to consolidate its previous two locations under one roof, with room to expand in the future.
| Feb 1, 2012
Two new research buildings dedicated at the University of South Carolina
The two buildings add 208,000 square feet of collaborative research space to the campus.


