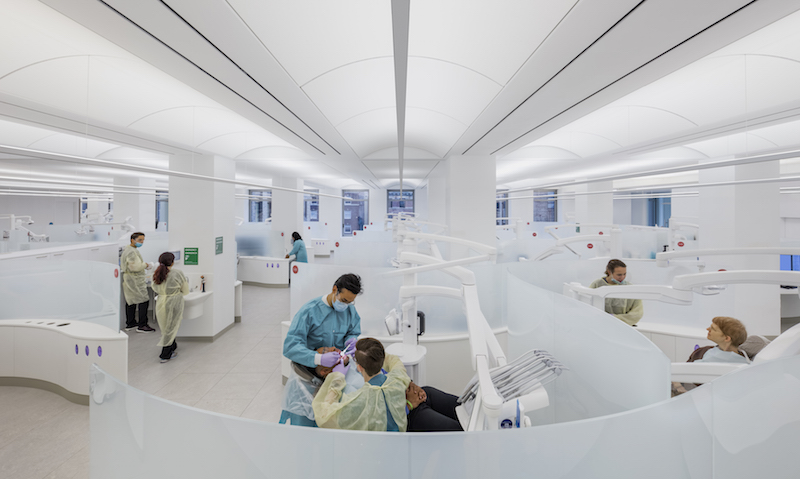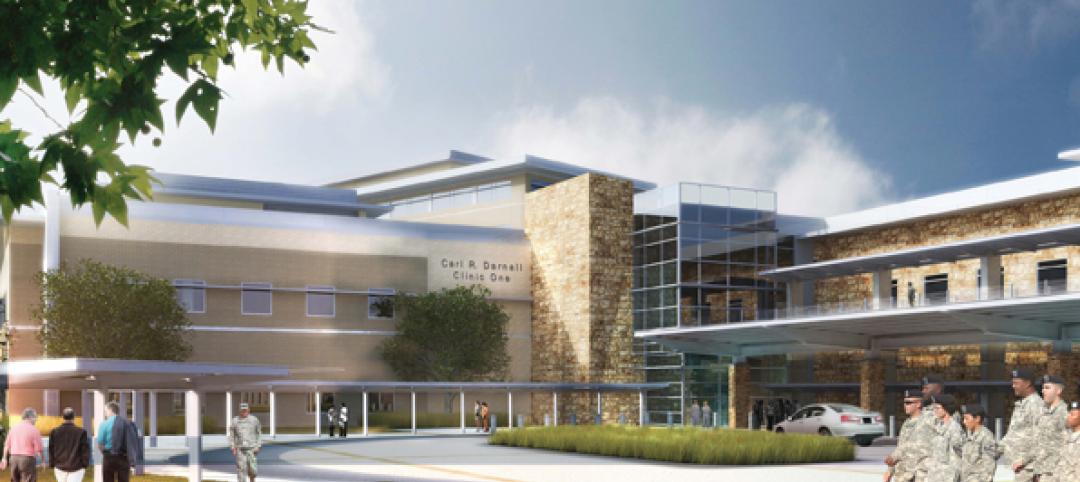Last month, Columbia University’s College of Dental Medicine in New York debuted on the fifth floor of its Vanderbilt Clinic a 15,000-sf Center for Precision Dental Medicine, a loft-like facility that is part of a masterplan to restructure the institution’s dental education, research and practice.
The new Center—designed by Pei Cobb Freed & Partners in collaboration with the project’s AOR and Executive Architect Jeffrey Berman—is viewed as a prototype for the dental school’s collaborative and technology-driven curriculum, and as a model for subsequent renovations and redesigns at Vanderbilt Clinic.
“This is the beginning of a new wave of dental medicine,” proclaims Lee Goldman, MD, Dean of the Facilities of Health Sciences and Medicine and CEO of Columbia’s Medical Center.
Christian Stohler, DMD, DrMedDent, Dean of Columbia’s College of Dental Medicine and a Senior Vice President of the Medical Center, says the goal of the restructuring, in part, is to add value to the dental medicine curriculum by aligning it more closely to the Medical Center.
The Center for Precision Dental Medicine is organized into two wings of practice areas, each with three “neighborhoods” that encompass eight dental chairs, faculty workstations, and digital design and fabrication areas for 3D printing of dental prosthesis.
Each of the neighborhoods includes a computer screen that allows professors to observe the students they are supervising. The 48 dental chairs, perched atop raised floors, are tricked out with sensors that are being used to collect patient data that allow the medical staff and students to identify commonalities in order to tailor oral care to the surrounding population. (The dental school, located on the university’s Washington Heights campus, provides dentistry services to local residents.)
The sensors “let Columbia to get to the bottom of the community’s wellness issues,” says Christina Nambiar, a Project Architect with Pei Cobb.
The Building Team paid close attention to patient access and comfort. The indirect lighting was designed to minimize glare. And the operatories allow for a full spectrum of procedures, barrier-free access for people with physical disabilities, and ergonomic comfort for both patients and practitioners.
The partitions that separate the procedure spaces include translucent screens that provide patient privacy and generous circulation aisles.

Curvilinear and translucent partiitions, supplied by Planmeca/Triangle, provide transparency and patient privacy. Image: Jeff Goldberg
“The idea was to make the facility as accessible as possible,” explains Ian Bader of Pei Cobb, this project’s Lead Design Architect.
The building is 89 years old, so virtually all of the fifth floor’s systems were replaced during the renovation, says Bader. These include an RFID system tracking all operations, procedures and supplies; and central air handling units for each wing with variable air volume supply fans with variable frequency drive for overhead air distribution and 100% outdoor air airside economizer.
The ventilation system was designed with a computational fluid dynamic model for airborne infection control. IT, electrical, compressed air and vacuum system and plumbing are distributed under a raised floor. A building management system controls lighting and shades.
Nambiar says the floor and ceiling materials were supplied by the same vendor, Lidner. And throughout the Center there’s an “extensive use or Corian,” says Bader.
Other Building Team members included Cosentini Associates (MEPS), Severud Associates Consulting Engineering (SE), One Lux Studio (lighting designer), Planmeca/Triangle’s Montreal office (operatory manufacturer), and Planmeca’s Helsinki office (dental chairs).
Related Stories
| Feb 11, 2011
Two projects seek to reinvigorate Los Angeles County medical center
HMC Architects designed two new buildings for the Los Angeles County Martin Luther King, Jr., Medical Center as part of a $360 million plan to reinvigorate the campus. The buildings include a 120-bed hospital, which involves renovation of an existing tower and several support buildings, and the construction of a new multi-service ambulatory care center. The new facilities will have large expanses of glass at all waiting and public areas for unobstructed views of downtown Los Angeles. A curved glass entrance canopy will unite the two buildings. When both projects are completed—the hospital in 2012 and the ambulatory care center in 2013—the campus will have added more than 460,000 sf of space. The hospital will seek LEED certification, while the ambulatory care center is targeting LEED Silver.
| Feb 9, 2011
Hospital Construction in the Age of Obamacare
The recession has hurt even the usually vibrant healthcare segment. Nearly three out of four hospital systems have put the brakes on capital projects. We asked five capital expenditure insiders for their advice on how Building Teams can still succeed in this highly competitive sector.
| Jan 31, 2011
Cuningham Group Architecture launches Healthcare studio with Lee Brennan
International design firm Cuningham Group Architecture, P.A. (Cuningham Group) has announced the arrival of Lee Brennan, AIA, as Principal and Leader of its new Healthcare studio. Brennan comes to Cuningham Group with over 30 years of professional experience, 22 of those years in healthcare, encompassing all aspects of project delivery, from strategic planning and programming through design and construction. The firm’s new Healthcare studio will enhance Cuningham Group’s expertise in leisure and entertainment, education, mixed-use/housing and workplace environments.
| Jan 31, 2011
HDR Architecture Releases Evidence-based Design Videos
As a follow-up to its book Evidence-based Design for Healthcare Facilities, HDR Architecture, Inc. has released three video case studies that highlight evidence-based design principles in action.
| Jan 31, 2011
CISCA releases White Paper on Acoustics in Healthcare Environments
The Ceilings & Interior Systems Construction Association (CISCA) has released an extensive white paper “Acoustics in Healthcare Environments” for architects, interior designers, and other design professionals who work to improve healthcare settings for all users. This white paper serves as a comprehensive introduction to the acoustical issues commonly confronted on healthcare projects and howbest to address those.
| Jan 27, 2011
Perkins Eastman's report on senior housing signals a changing market
Top international design and architecture firm Perkins Eastman is pleased to announce that the Perkins Eastman Research Collaborative recently completed the “Design for Aging Review 10 Insights and Innovations: The State of Senior Housing” study for the American Institute of Architects (AIA). The results of the comprehensive study reflect the changing demands and emerging concepts that are re-shaping today’s senior living industry.
| Jan 21, 2011
Harlem facility combines social services with retail, office space
Harlem is one of the first neighborhoods in New York City to combine retail with assisted living. The six-story, 50,000-sf building provides assisted living for residents with disabilities and a nonprofit group offering services to minority groups, plus retail and office space.
| Jan 21, 2011
Research center built for interdisciplinary cooperation
The Jan and Dan Duncan Neurological Research Institute at Texas Children’s Hospital, in Houston, the first basic research institute for childhood neurological diseases, is a 13-story twisting tower in the center of the hospital campus.
| Jan 19, 2011
Biomedical research center in Texas to foster scientific collaboration
The new Health and Biomedical Sciences Center at the University of Houston will facilitate interaction between scientists in a 167,000-sf, six-story research facility. The center will bring together researchers from many of the school’s departments to collaborate on interdisciplinary projects. The facility also will feature an ambulatory surgery center for the College of Optometry, the first of its kind for an optometry school. Boston-based firms Shepley Bulfinch and Bailey Architects designed the project.
| Jan 19, 2011
New Fort Hood hospital will replace aging medical center
The Army Corps of Engineers selected London-based Balfour Beatty and St. Louis-based McCarthy to provide design-build services for the Fort Hood Replacement Hospital in Texas, a $503 million, 944,000-sf complex partially funded by the American Recovery and Reinvestment Act. The firm plans to use BIM for the project, which will include outpatient clinics, an ambulance garage, a central utility plant, and three parking structures. Texas firms HKS Architects and Wingler & Sharp will participate as design partners. The project seeks LEED Gold.













