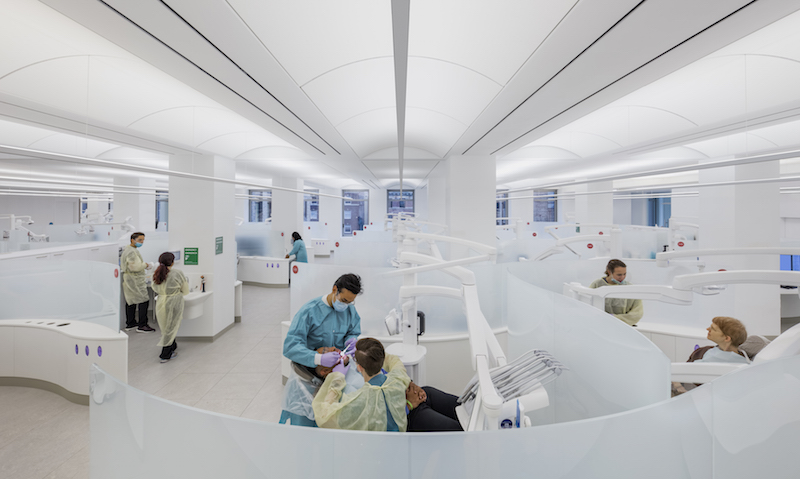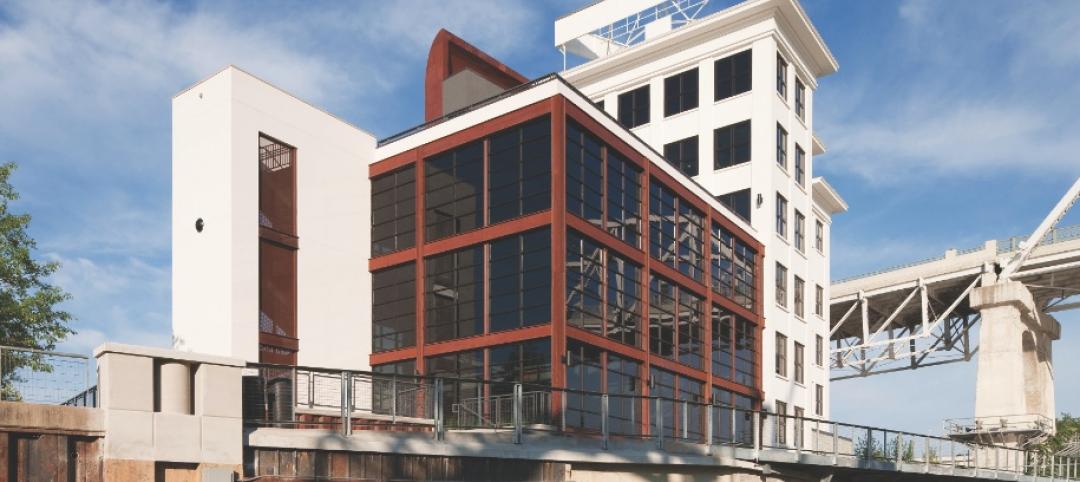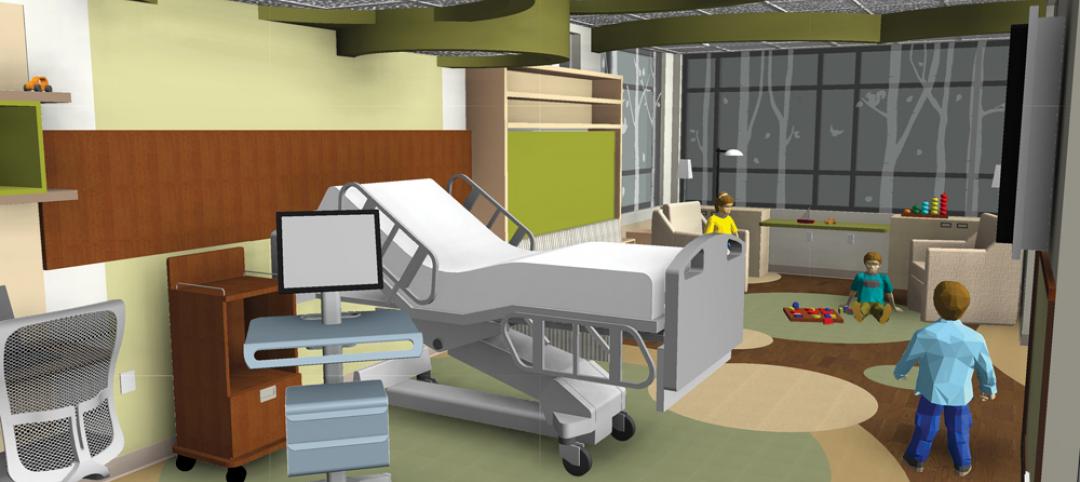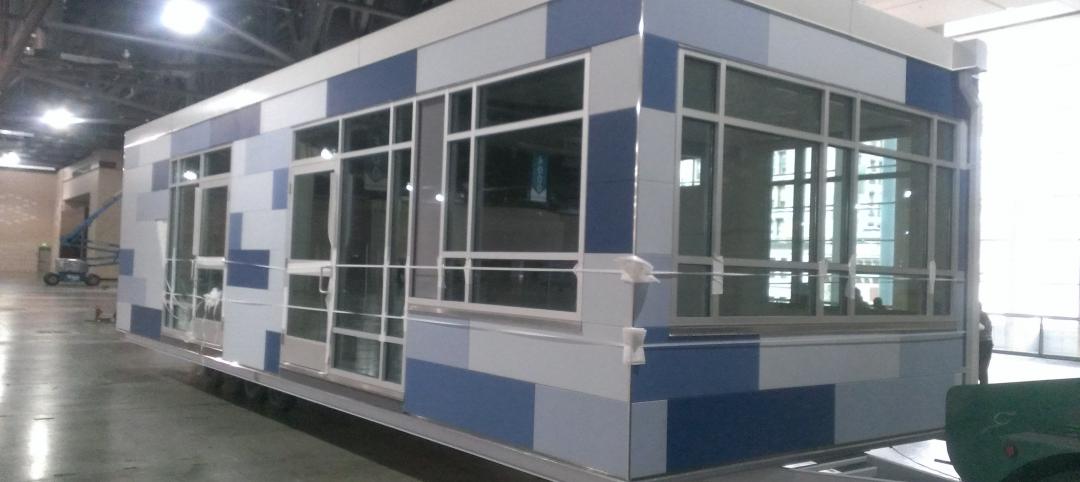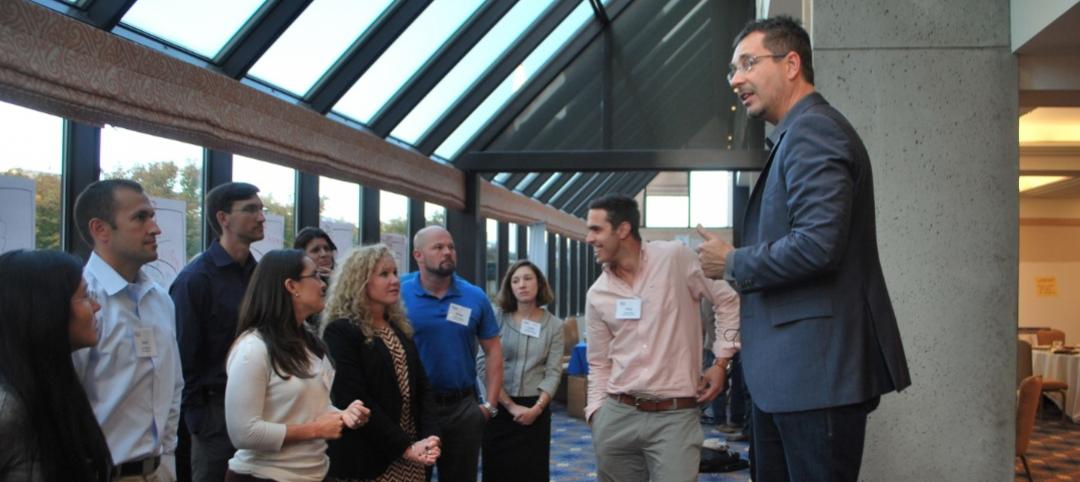Last month, Columbia University’s College of Dental Medicine in New York debuted on the fifth floor of its Vanderbilt Clinic a 15,000-sf Center for Precision Dental Medicine, a loft-like facility that is part of a masterplan to restructure the institution’s dental education, research and practice.
The new Center—designed by Pei Cobb Freed & Partners in collaboration with the project’s AOR and Executive Architect Jeffrey Berman—is viewed as a prototype for the dental school’s collaborative and technology-driven curriculum, and as a model for subsequent renovations and redesigns at Vanderbilt Clinic.
“This is the beginning of a new wave of dental medicine,” proclaims Lee Goldman, MD, Dean of the Facilities of Health Sciences and Medicine and CEO of Columbia’s Medical Center.
Christian Stohler, DMD, DrMedDent, Dean of Columbia’s College of Dental Medicine and a Senior Vice President of the Medical Center, says the goal of the restructuring, in part, is to add value to the dental medicine curriculum by aligning it more closely to the Medical Center.
The Center for Precision Dental Medicine is organized into two wings of practice areas, each with three “neighborhoods” that encompass eight dental chairs, faculty workstations, and digital design and fabrication areas for 3D printing of dental prosthesis.
Each of the neighborhoods includes a computer screen that allows professors to observe the students they are supervising. The 48 dental chairs, perched atop raised floors, are tricked out with sensors that are being used to collect patient data that allow the medical staff and students to identify commonalities in order to tailor oral care to the surrounding population. (The dental school, located on the university’s Washington Heights campus, provides dentistry services to local residents.)
The sensors “let Columbia to get to the bottom of the community’s wellness issues,” says Christina Nambiar, a Project Architect with Pei Cobb.
The Building Team paid close attention to patient access and comfort. The indirect lighting was designed to minimize glare. And the operatories allow for a full spectrum of procedures, barrier-free access for people with physical disabilities, and ergonomic comfort for both patients and practitioners.
The partitions that separate the procedure spaces include translucent screens that provide patient privacy and generous circulation aisles.
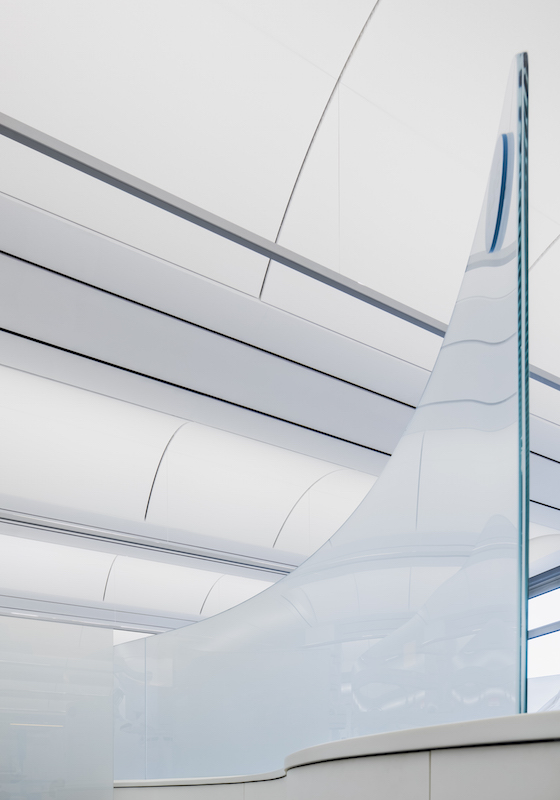
Curvilinear and translucent partiitions, supplied by Planmeca/Triangle, provide transparency and patient privacy. Image: Jeff Goldberg
“The idea was to make the facility as accessible as possible,” explains Ian Bader of Pei Cobb, this project’s Lead Design Architect.
The building is 89 years old, so virtually all of the fifth floor’s systems were replaced during the renovation, says Bader. These include an RFID system tracking all operations, procedures and supplies; and central air handling units for each wing with variable air volume supply fans with variable frequency drive for overhead air distribution and 100% outdoor air airside economizer.
The ventilation system was designed with a computational fluid dynamic model for airborne infection control. IT, electrical, compressed air and vacuum system and plumbing are distributed under a raised floor. A building management system controls lighting and shades.
Nambiar says the floor and ceiling materials were supplied by the same vendor, Lidner. And throughout the Center there’s an “extensive use or Corian,” says Bader.
Other Building Team members included Cosentini Associates (MEPS), Severud Associates Consulting Engineering (SE), One Lux Studio (lighting designer), Planmeca/Triangle’s Montreal office (operatory manufacturer), and Planmeca’s Helsinki office (dental chairs).
Related Stories
| Nov 15, 2013
Greenbuild 2013 Report - BD+C Exclusive
The BD+C editorial team brings you this special report on the latest green building trends across nine key market sectors.
| Nov 15, 2013
Pedia-Pod: A state-of-the-art pediatric building module
This demonstration pediatric treatment building module is “kid-friendly,” offering a unique and cheerful environment where a child can feel most comfortable.
| Nov 14, 2013
Behind the build: BD+C's 'Pedia-Pod' modular pediatric patient unit at Greenbuild 2013 [slideshow]
Next week at Greenbuild, BD+C will unveil its demonstration pediatric patient unit, called Pedia-Pod. Here's a behind-the-scenes look at the construction of this unique modular structure.
| Nov 13, 2013
Installed capacity of geothermal heat pumps to grow by 150% by 2020, says study
The worldwide installed capacity of GHP systems will reach 127.4 gigawatts-thermal over the next seven years, growth of nearly 150%, according to a recent report from Navigant Research.
| Nov 8, 2013
Oversized healthcare: How did we get here and how do we right-size?
Healthcare facilities, especially our nation's hospitals, have steadily become larger over the past couple of decades. The growth has occurred despite stabilization, and in some markets, a decline in inpatient utilization.
| Nov 1, 2013
CBRE Group enhances healthcare platform with acquisition of KLMK Group
CBRE Group, Inc. (NYSE:CBG) today announced that it has acquired KLMK Group, a leading provider of facility consulting, project advisory and facility activation solutions to the healthcare industry.
| Oct 30, 2013
15 stellar historic preservation, adaptive reuse, and renovation projects
The winners of the 2013 Reconstruction Awards showcase the best work of distinguished Building Teams, encompassing historic preservation, adaptive reuse, and renovations and additions.
| Oct 30, 2013
11 hot BIM/VDC topics for 2013
If you like to geek out on building information modeling and virtual design and construction, you should enjoy this overview of the top BIM/VDC topics.
| Oct 28, 2013
Urban growth doesn’t have to destroy nature—it can work with it
Our collective desire to live in cities has never been stronger. According to the World Health Organization, 60% of the world’s population will live in a city by 2030. As urban populations swell, what people demand from their cities is evolving.
| Oct 18, 2013
Meet the winners of BD+C's $5,000 Vision U40 Competition
Fifteen teams competed last week in the first annual Vision U40 Competition at BD+C's Under 40 Leadership Summit in San Francisco. Here are the five winning teams, including the $3,000 grand prize honorees.


