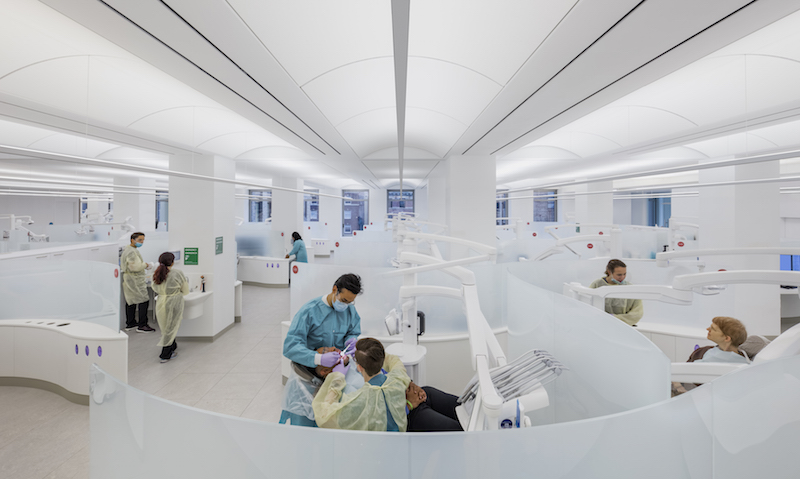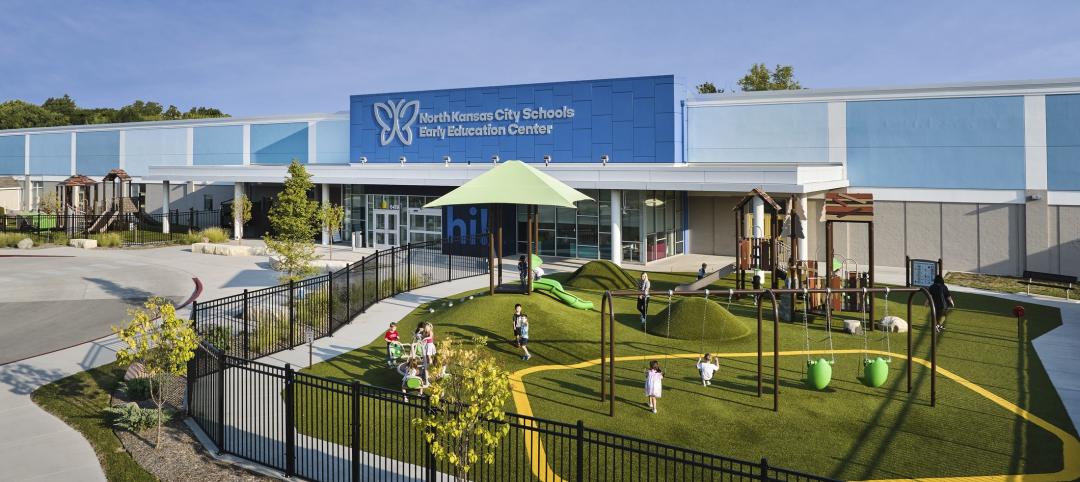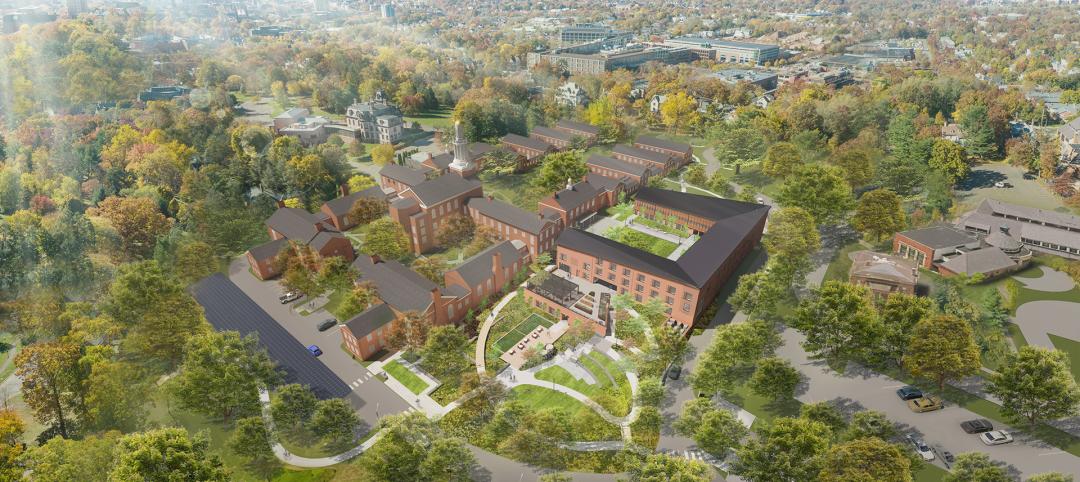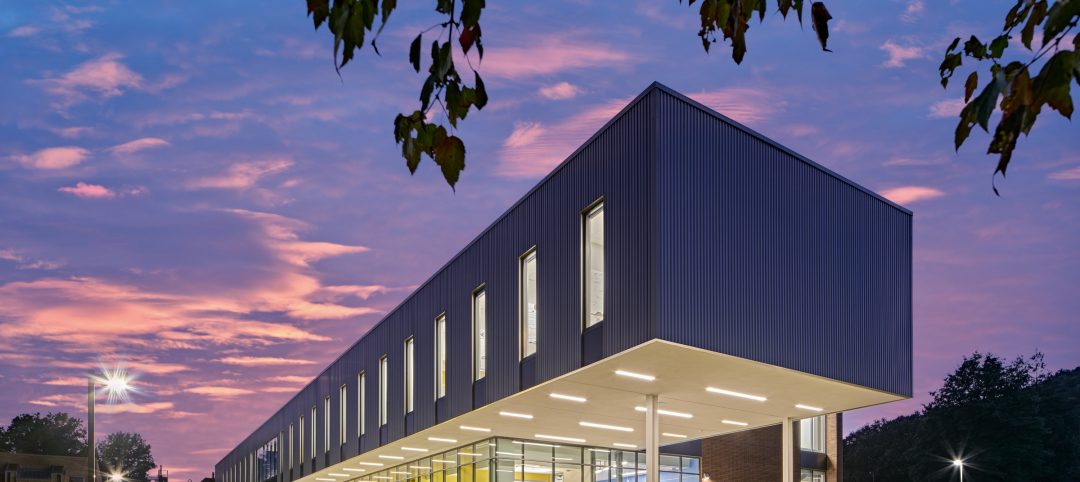Last month, Columbia University’s College of Dental Medicine in New York debuted on the fifth floor of its Vanderbilt Clinic a 15,000-sf Center for Precision Dental Medicine, a loft-like facility that is part of a masterplan to restructure the institution’s dental education, research and practice.
The new Center—designed by Pei Cobb Freed & Partners in collaboration with the project’s AOR and Executive Architect Jeffrey Berman—is viewed as a prototype for the dental school’s collaborative and technology-driven curriculum, and as a model for subsequent renovations and redesigns at Vanderbilt Clinic.
“This is the beginning of a new wave of dental medicine,” proclaims Lee Goldman, MD, Dean of the Facilities of Health Sciences and Medicine and CEO of Columbia’s Medical Center.
Christian Stohler, DMD, DrMedDent, Dean of Columbia’s College of Dental Medicine and a Senior Vice President of the Medical Center, says the goal of the restructuring, in part, is to add value to the dental medicine curriculum by aligning it more closely to the Medical Center.
The Center for Precision Dental Medicine is organized into two wings of practice areas, each with three “neighborhoods” that encompass eight dental chairs, faculty workstations, and digital design and fabrication areas for 3D printing of dental prosthesis.
Each of the neighborhoods includes a computer screen that allows professors to observe the students they are supervising. The 48 dental chairs, perched atop raised floors, are tricked out with sensors that are being used to collect patient data that allow the medical staff and students to identify commonalities in order to tailor oral care to the surrounding population. (The dental school, located on the university’s Washington Heights campus, provides dentistry services to local residents.)
The sensors “let Columbia to get to the bottom of the community’s wellness issues,” says Christina Nambiar, a Project Architect with Pei Cobb.
The Building Team paid close attention to patient access and comfort. The indirect lighting was designed to minimize glare. And the operatories allow for a full spectrum of procedures, barrier-free access for people with physical disabilities, and ergonomic comfort for both patients and practitioners.
The partitions that separate the procedure spaces include translucent screens that provide patient privacy and generous circulation aisles.

Curvilinear and translucent partiitions, supplied by Planmeca/Triangle, provide transparency and patient privacy. Image: Jeff Goldberg
“The idea was to make the facility as accessible as possible,” explains Ian Bader of Pei Cobb, this project’s Lead Design Architect.
The building is 89 years old, so virtually all of the fifth floor’s systems were replaced during the renovation, says Bader. These include an RFID system tracking all operations, procedures and supplies; and central air handling units for each wing with variable air volume supply fans with variable frequency drive for overhead air distribution and 100% outdoor air airside economizer.
The ventilation system was designed with a computational fluid dynamic model for airborne infection control. IT, electrical, compressed air and vacuum system and plumbing are distributed under a raised floor. A building management system controls lighting and shades.
Nambiar says the floor and ceiling materials were supplied by the same vendor, Lidner. And throughout the Center there’s an “extensive use or Corian,” says Bader.
Other Building Team members included Cosentini Associates (MEPS), Severud Associates Consulting Engineering (SE), One Lux Studio (lighting designer), Planmeca/Triangle’s Montreal office (operatory manufacturer), and Planmeca’s Helsinki office (dental chairs).
Related Stories
K-12 Schools | Feb 29, 2024
Average age of U.S. school buildings is just under 50 years
The average age of a main instructional school building in the United States is 49 years, according to a survey by the National Center for Education Statistics (NCES). About 38% of schools were built before 1970. Roughly half of the schools surveyed have undergone a major building renovation or addition.
Performing Arts Centers | Feb 27, 2024
Frank Gehry-designed expansion of the Colburn School performing arts center set to break ground
In April, the Colburn School, an institute for music and dance education and performance, will break ground on a 100,000-sf expansion designed by architect Frank Gehry. Located in downtown Los Angeles, the performing arts center will join the neighboring Walt Disney Concert Hall and The Grand by Gehry, forming the largest concentration of Gehry-designed buildings in the world.
Construction Costs | Feb 22, 2024
K-12 school construction costs for 2024
Data from Gordian breaks down the average cost per square foot for four different types of K-12 school buildings (elementary schools, junior high schools, high schools, and vocational schools) across 10 U.S. cities.
K-12 Schools | Feb 13, 2024
K-12 school design trends for 2024: health, wellness, net zero energy
K-12 school sector experts are seeing “healthiness” for schools expand beyond air quality or the ease of cleaning interior surfaces. In this post-Covid era, “healthy” and “wellness” are intersecting expectations that, for many school districts, encompass the physical and mental wellbeing of students and teachers, greater access to outdoor spaces for play and learning, and the school’s connection to its community as a hub and resource.
K-12 Schools | Jan 25, 2024
Video: Research-based design for K-12 schools
Two experts from national architecture firm PBK discuss how behavioral research is benefiting the design of K-12 schools in Texas, Florida, and other states. Dan Boggio, AIA, LEED AP, NCARB, Founder & Executive Chair, PBK, and Melissa Turnbaugh, AIA, NCARB, Partner & National Education & Innovation Leader, PBK, speak with Robert Cassidy, Executive Editor, Building Design+Construction.
Industry Research | Jan 23, 2024
Leading economists forecast 4% growth in construction spending for nonresidential buildings in 2024
Spending on nonresidential buildings will see a modest 4% increase in 2024, after increasing by more than 20% last year according to The American Institute of Architects’ latest Consensus Construction Forecast. The pace will slow to just over 1% growth in 2025, a marked difference from the strong performance in 2023.
Sponsored | BD+C University Course | Jan 17, 2024
Waterproofing deep foundations for new construction
This continuing education course, by Walter P Moore's Amos Chan, P.E., BECxP, CxA+BE, covers design considerations for below-grade waterproofing for new construction, the types of below-grade systems available, and specific concerns associated with waterproofing deep foundations.
K-12 Schools | Jan 8, 2024
Video: Learn how DLR Group converted two big-box stores into an early education center
Learn how the North Kansas City (Mo.) School District and DLR Group adapted two big-box stores into a 115,000-sf early education center offering services for children with special needs.
University Buildings | Dec 8, 2023
Yale University breaks ground on nation's largest Living Building student housing complex
A groundbreaking on Oct. 11 kicked off a project aiming to construct the largest Living Building Challenge-certified residence on a university campus. The Living Village, a 45,000 sf home for Yale University Divinity School graduate students, “will make an ecological statement about the need to build in harmony with the natural world while training students to become ‘apostles of the environment’,” according to Bruner/Cott, which is leading the design team that includes Höweler + Yoon Architecture and Andropogon Associates.
Higher Education | Nov 21, 2023
UPitt at Bradford opens new Engineering & Information Technologies Building
The University of Pittsburgh at Bradford recently opened a new engineering and information technology building that adds urgently needed lab and instructional space to the campus.
















