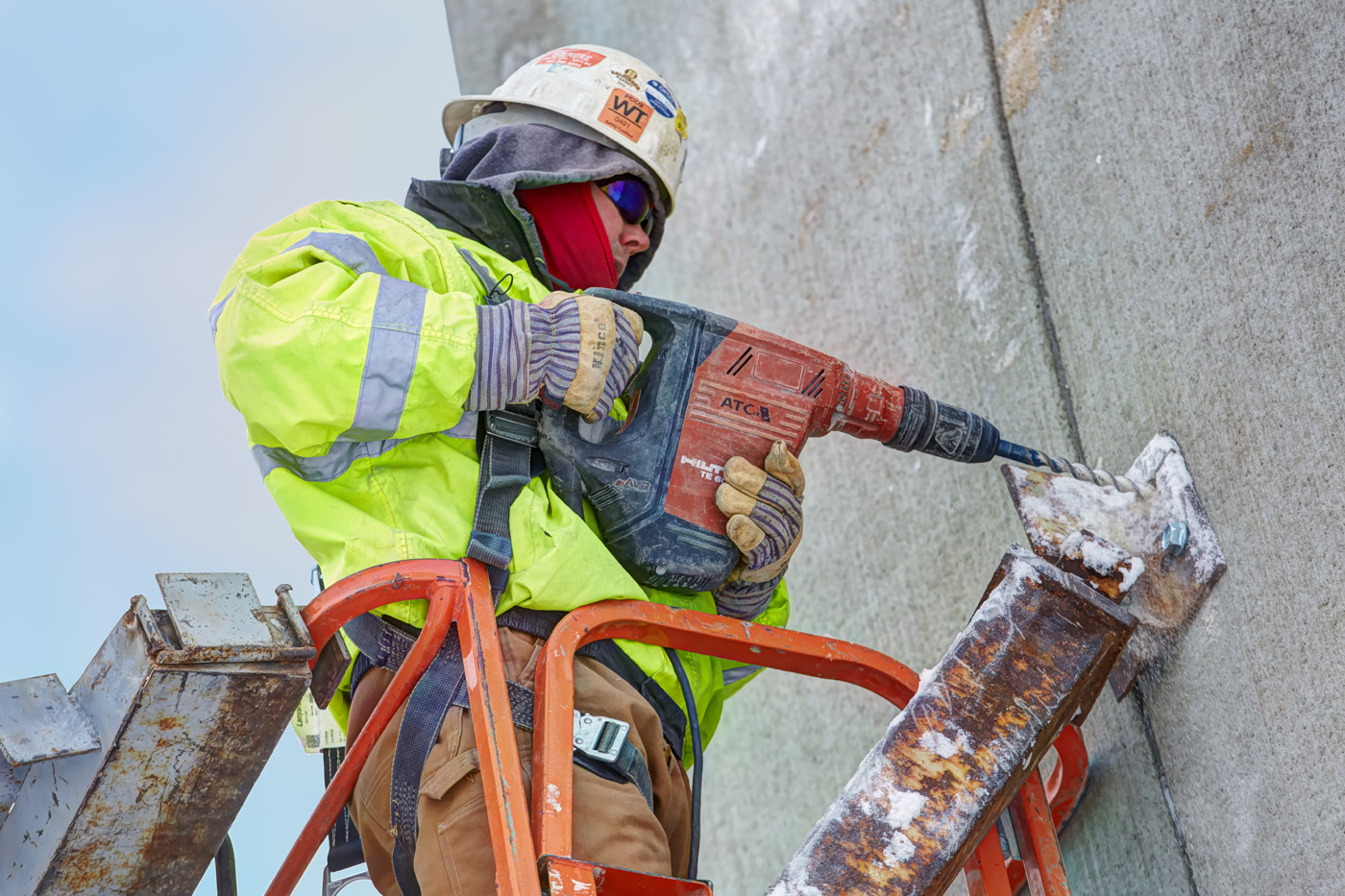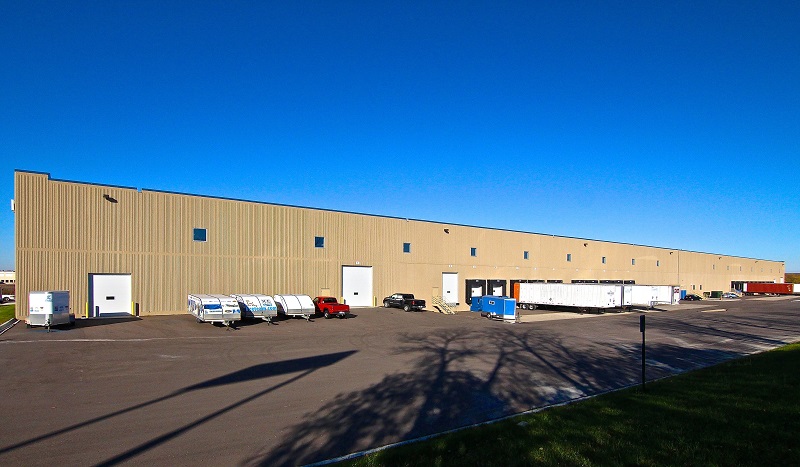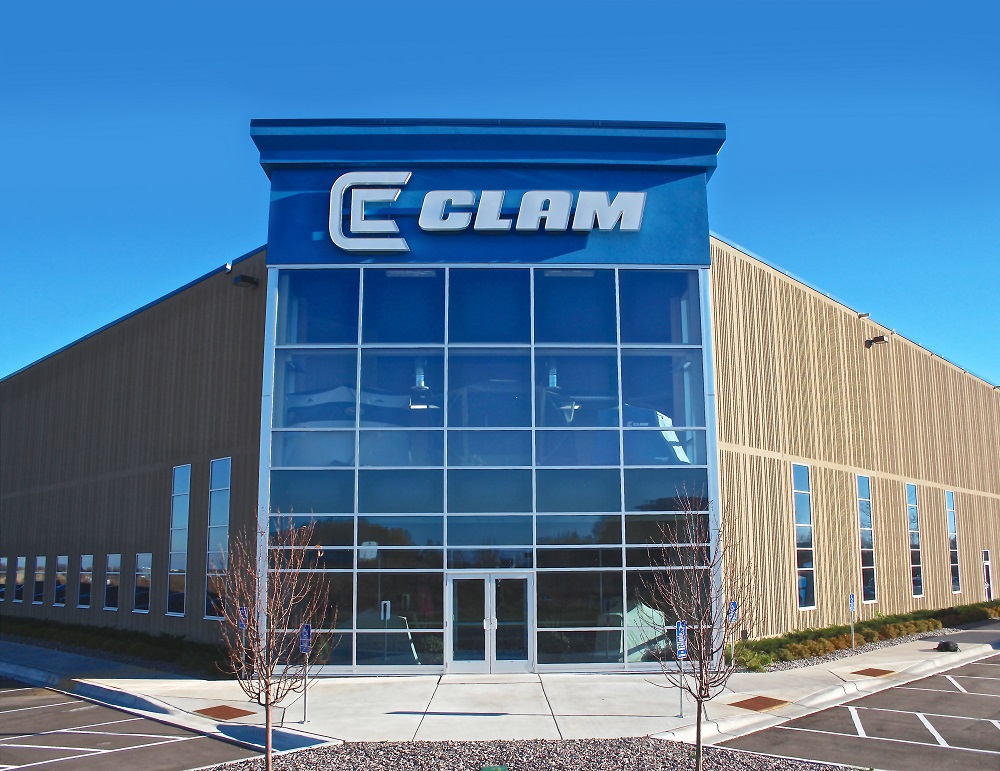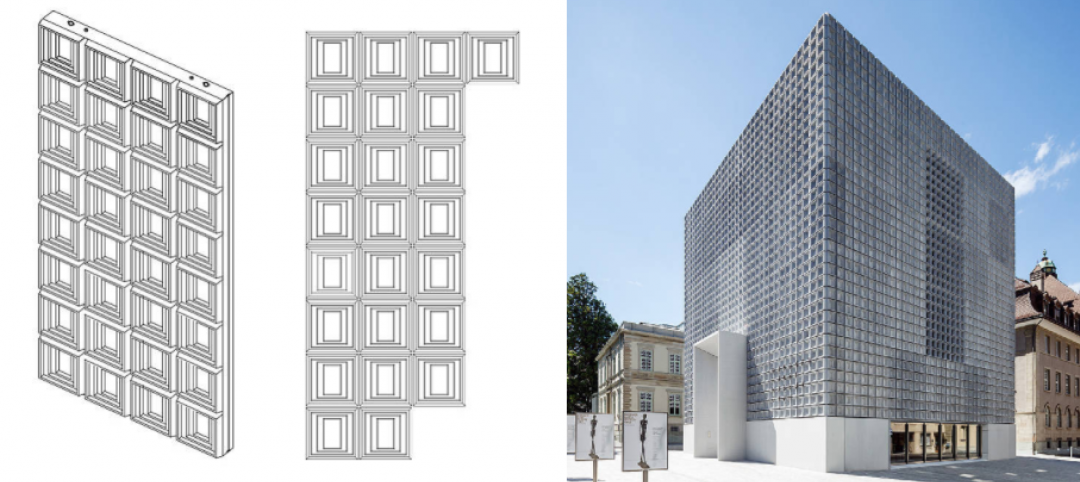In the state of Minnesota, winter is unavoidable. Every year we can look forward to each of our 10,000 lakes freezing with a topcoat of ice solid enough to support a semi-trailer. It’s no wonder this state is home to the granddaddy of ice fishing accommodations: Clam Outdoors, the undisputed world leader in ice-fishing house sales.
Clam’s multiple locations and a general lack of space was inefficient and hampering growth. Every day the company spent in its old, widespread facilities was another day of suboptimal performance. Since its humble beginnings in founder Dave Genz’s garage 40 years ago, Clam Outdoors has grown beyond his expectations. In fact, many credit the Minnesota company with revolutionizing the sport of ice fishing. The film Grumpy Old Men may have introduced parts of the country to the idea of fishing on a frozen lake, but the fact is, ice fishing is a huge industry.
Clam was looking to grow quickly, but intelligently. They wanted to bring all aspects of their business together under one roof: manufacturing, distribution and leadership. Any new facility would need to be big, versatile and efficient. Fabcon’s structural precast panels were the perfect solution. The product is ideal for large multi-use projects, especially when speed is a must and critical requirements for a facility are a moving target.
 Fabcon installation crews can work efficiently through even the harshest winters, enabling full use of every month of the year.
Fabcon installation crews can work efficiently through even the harshest winters, enabling full use of every month of the year.
Fabcon’s structural precast panels helped an iconic fishing equipment manufacturer accommodate its meteoric growth.
Fabcon Precast partnered with general contractor Kinghorn Construction to erect the 150,000 square-foot facility that Clam now calls home. Clam benefited from a shortened construction cycle and built a structure that will ultimately reduce operating costs and provide much-needed space for product as well as people. The new facility gave Clam the opportunity to grow and come together as an organization. Owner Dave Osborne said, “It was especially nice to have the whole team under one roof.” Previously, the organization was spread out across multiple locations. The new building, however, is large enough to accommodate all of Clam’s brands and operations—bringing everyone together flawlessly. Fabcon Sales Engineer Aaron Gordon explained that their panels were a perfect fit for Clam’s world headquarters: “Their plan called for 24 dock doors of varying sizes and the possibility of an additional 12 doors in future expansion. Our 10-foot panels make it a lot easier to execute that particular feature. Plus, at just over R-28, our panels provide excellent thermal performance and comfort…not unlike a Clam fish house, just on a much larger scale.”
Fabcon’s structural precast panels contribute to a comfortable, versatile building envelope perfectly suited for people and products.
As always, a key advantage to working with Fabcon was their ability to produce panels even before the construction site was ready—a luxury not available with site-cast or block construction methods. “Clam was so pressed for space in their existing facility, they were extremely motivated to get into the new space. We had their new home enclosed within 13 days of the footings being completed,” added Gordon.
 Dock doors are a snap with Fabcon’s 10-foot structural precast panels—and Clam’s project featured 24 of them.
Dock doors are a snap with Fabcon’s 10-foot structural precast panels—and Clam’s project featured 24 of them.
Their current site has the potential for an additional 50,000 square feet of expansion. Thanks to the modular aspects of Fabcon’s panels, expanding that footprint will be quick and much less disruptive than it would have been with most other forms of construction. If the plan calls for it, existing wall panels can even be detached and repurposed in the addition. As Clam continues its success story, Fabcon will be a part of it.
Jim Houtman, VP of Sales & Marketing
jim.houtman@fabconprecast.com
Fabcon Precast
fabconprecast.com
(800) 727-4444
Related Stories
| Aug 11, 2010
AIA Course: Building with concrete – Design and construction techniques
Concrete maintains a special reputation for strength, durability, flexibility, and sustainability. These associations and a host of other factors have made it one of the most widely used building materials globally in just one century. Take this free AIA/CES course from Building Design+Construction and earn 1.0 AIA learning unit.
| Aug 11, 2010
AIA Course: Historic Masonry — Restoration and Renovation
Historic restoration and preservation efforts are accelerating throughout the U.S., thanks in part to available tax credits, awards programs, and green building trends. While these projects entail many different building components and systems, façade restoration—as the public face of these older structures—is a key focus. Earn 1.0 AIA learning unit by taking this free course from Building Design+Construction.
| Aug 11, 2010
Tall ICF Walls: 9 Building Tips from the Experts
Insulating concrete forms have a long history of success in low-rise buildings, but now Building Teams are specifying ICFs for mid- and high-rise structures—more than 100 feet. ICF walls can be used for tall unsupported walls (for, say, movie theaters and big-box stores) and for multistory, load-bearing walls (for hotels, multifamily residential buildings, and student residence halls).
Concrete | Aug 11, 2010
8 Innovations That Will Rock Your Next Concrete Project
If you think you've seen it all when it comes to concrete construction, then you haven't sat down with Blaine Brownell. The architect-turned-blogger-turned-author has become the industry's foremost expert in everything that is unconventional and provocative in the building products field. For the past eight years, this LEED Accredited Professional, BD+C “40 Under 40” winner, and vis...
| Aug 11, 2010
Great Solutions: Products
14. Mod Pod A Nod to Flex Biz Designed by the British firm Tate + Hindle, the OfficePOD is a flexible office space that can be installed, well, just about anywhere, indoors or out. The self-contained modular units measure about seven feet square and are designed to serve as dedicated space for employees who work from home or other remote locations.









