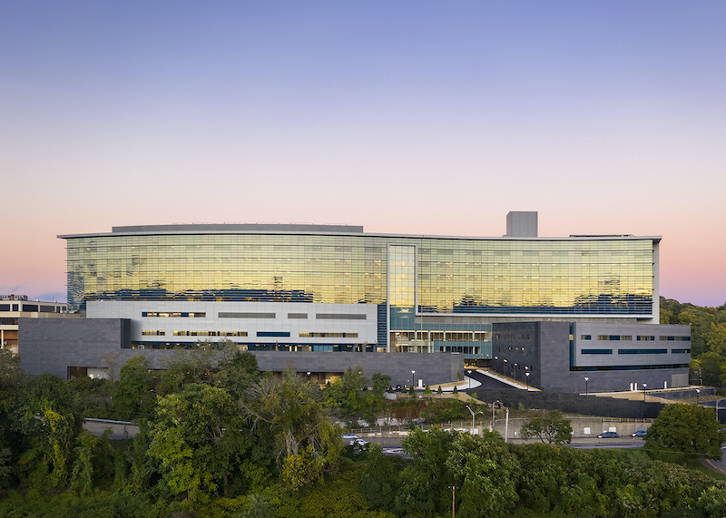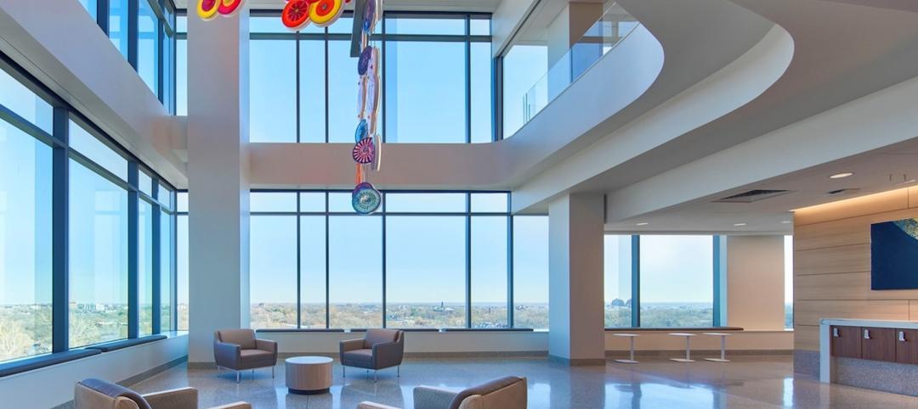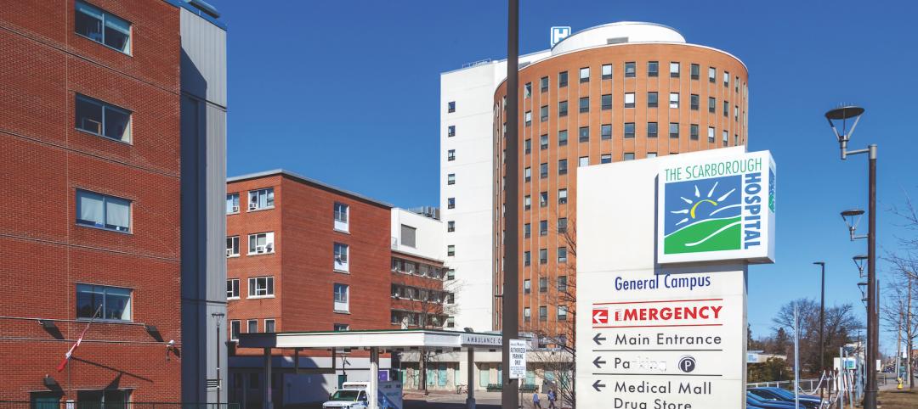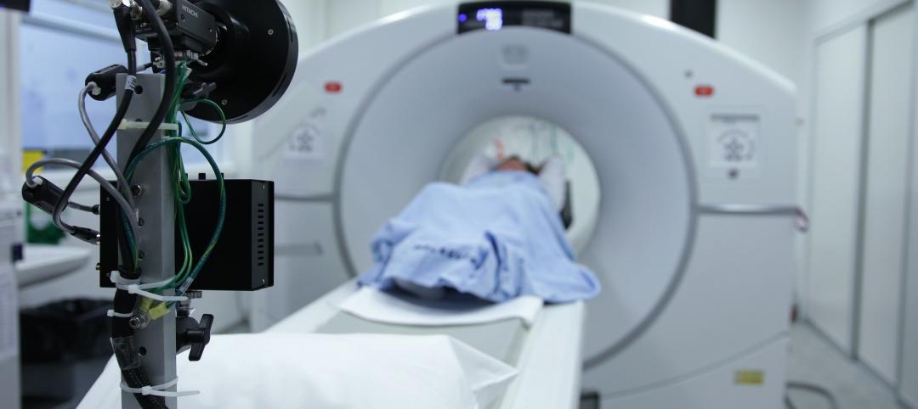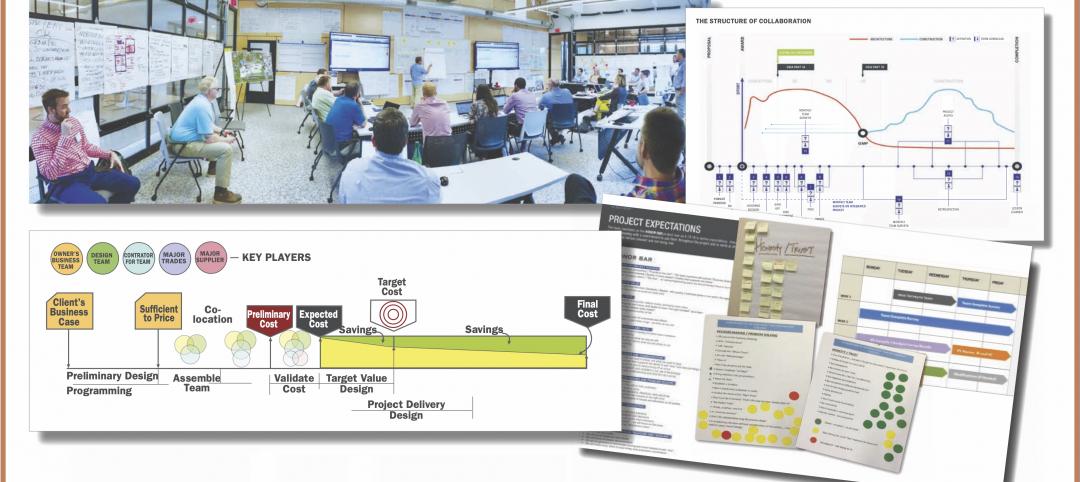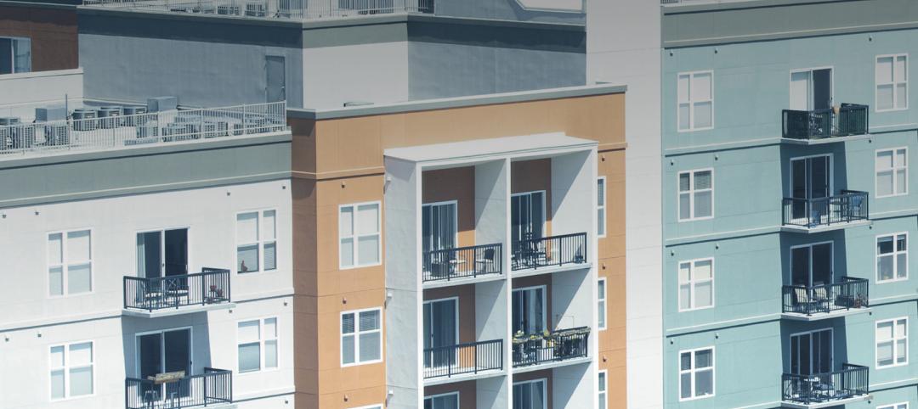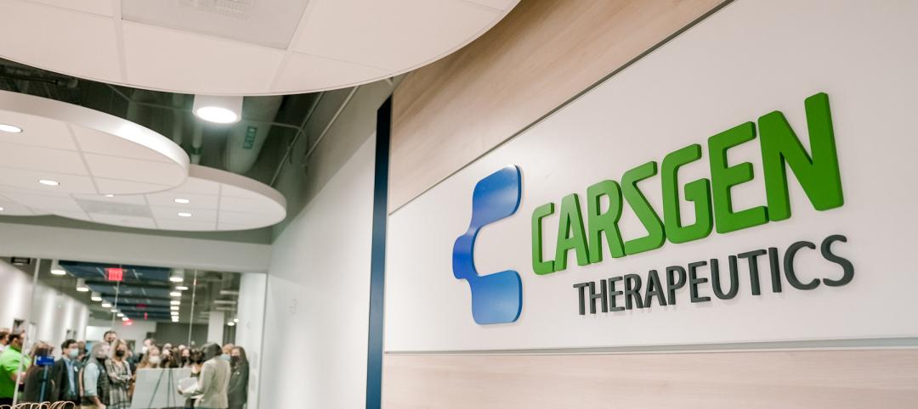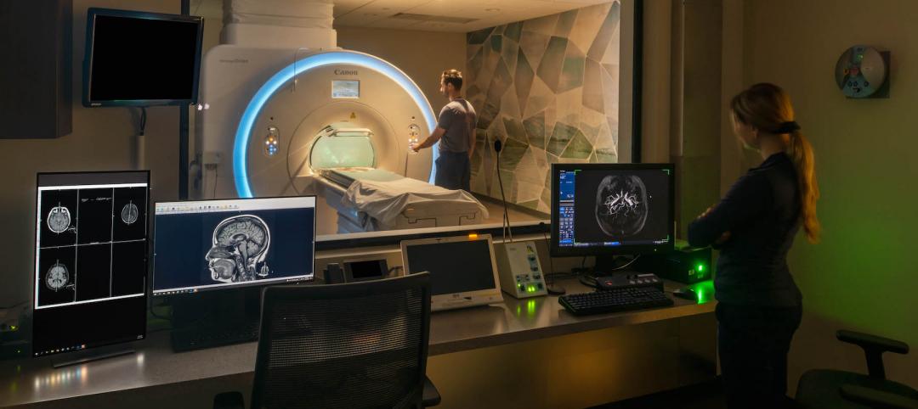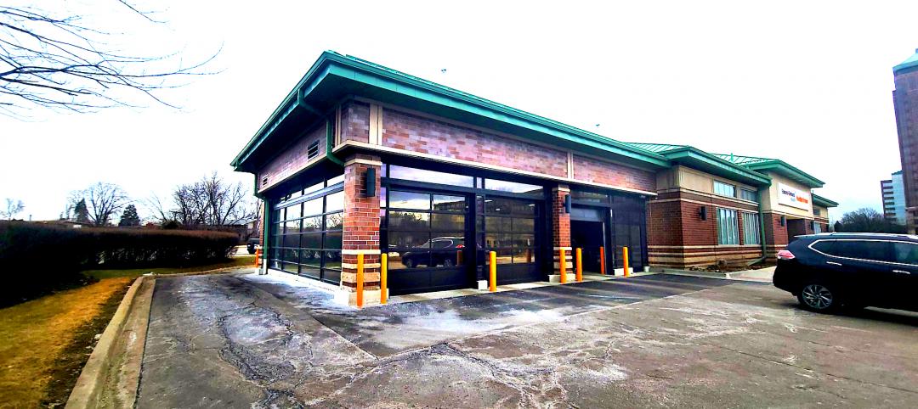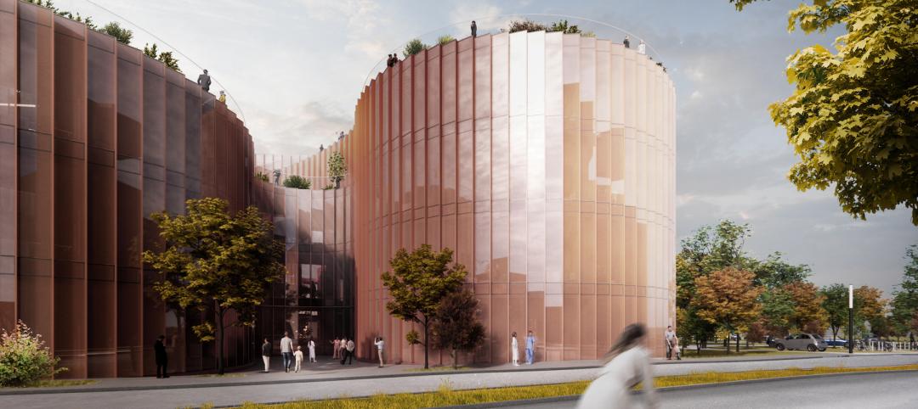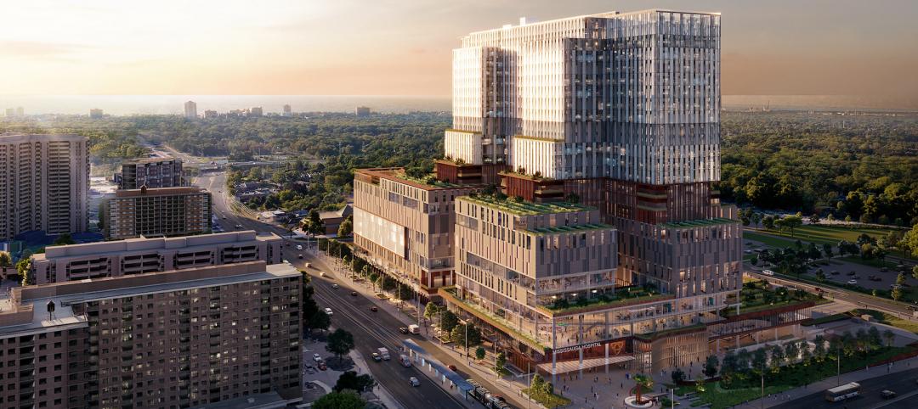Even as healthcare systems around the country have struggled financially during the coronavirus pandemic, big-ticket projects are getting built to meet expanding patient needs, especially in growing markets.
On January 11, Nuvance Health opened its $545 million, eight-level Patient Pavilion addition to Vassar Brothers Medical Center in Poughkeepsie, N.Y. This is the largest single construction project in this city’s history.
“It’s important to remember this project represents the most significant transformation of Vassar Brothers since its inception in 1887,” said Tim Massie, Nuvance Health’s senior vice president of marketing, public affairs, and government relations. “The patient pavilion will be a landmark and asset for the community, a gateway to the city of Poughkeepsie and a site known for the excellent patient care and services provided by its staff.”
DESIGN AESTHETIC INTEGRATES THE HUDSON RIVER
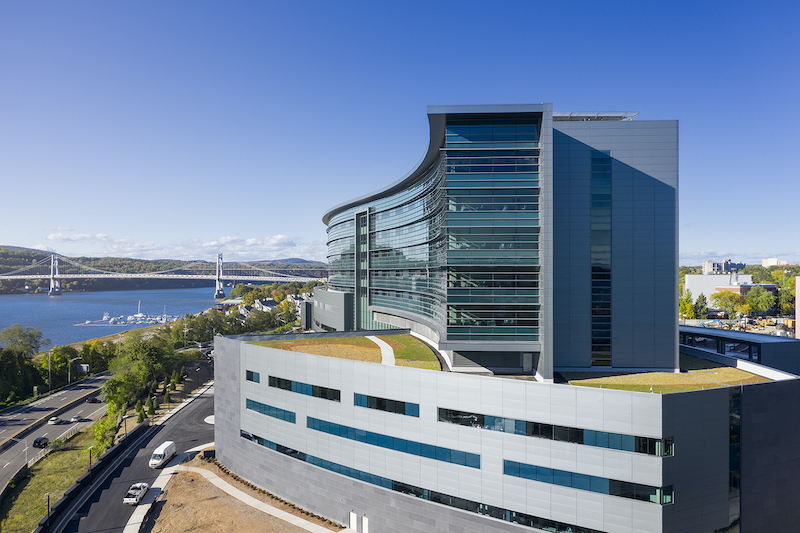
The pavilion's curved shape is meant to suggest the nearby Hudson River.
Designed by CallisonRTKL and built by a joint venture between Walsh Construction and Consigli Construction, the 752,610-sf pavilion will serve the greater Hudson Valley with 264 private patient rooms on the top four floors, a 72,000-sf 30-room Intensive Care Unit, 13 surgical suites, and the Anna-Maria and Stephen Kellen emergency and trauma center (which opened two days before the rest of the pavilion) with 66 exam rooms and ample parking for ambulances and the public.
The pavilion also features the O’Shea Conference Center that can accommodate up to 300 people, the 220-seat Panichi family Café with outdoor dining, a rooftop helipad, and green roofs to assist in the building’s water management and patient views.
There’s a designated Meditation Room, and ground-floor access to an outdoor public terrace and a two-level atrium that overlook the Hudson River. (The pavilion’s curved shape is meant to emulate the river.)
Built to achieve LEED certification, the pavilion’s sustainable elements include lower-level roofs that are lined with flora to assimilate the structure with the surrounding environment. High-performance dual-paneled glazing lessens solar gain, and low-reflectivity glass prevents bird collisions. LED Lights, energy recovery, and insulation are expected to reduce the pavilion’s energy consumption by 20%. And the building includes fixtures and controls installed to save an estimated 20,000 gallons of water per day.
An underground garage provides a charging station for hybrid and electric vehicles.
FOUR YEARS IN THE MAKING
Vassar Brothers Medical Center first announced this project in September 2016, and the pavilion took four years to complete, during which the Walsh/Consigli team removed 100,000 cubic feet of rock along with 100 blasts to prepare the pavilion’s foundation and reroute utilities. The team installed an estimated 3.45-million-linear-ft of cabling, 1.4-million pounds of ductwork, 200,000 sf of metal panel facade, 775,500 linear ft of conduit, 13,000 light fixtures, 4,400 tons of steel, 30,000 cubic yards of concrete, and 103,000 sf of glass.
Related Stories
Healthcare Facilities | Jun 13, 2022
University of Kansas Health System cancer care floors foster community and empathy
On three floors of Cambridge Tower A at The University of Kansas Health System in Kansas City, patients being treated for blood cancers have a dedicated space that not only keeps them safe during immune system comprising treatments, but also provide feelings of comfort and compassion.
Sponsored | Healthcare Facilities | May 3, 2022
Planning for hospital campus access that works for people
This course defines the elements of hospital campus access that are essential to promoting the efficient, stress-free movement of patients, staff, family, and visitors. Campus access elements include signage and wayfinding, parking facilities, transportation demand management, shuttle buses, curb access, valet parking management, roadways, and pedestrian walkways.
Healthcare Facilities | Apr 19, 2022
6 trends to watch in healthcare design
As the healthcare landscape continues to evolve, IMEG’s healthcare leaders from across the country are seeing several emerging trends that are poised to have wide-ranging impacts on facility design and construction. Following are six of the trends and strategies they expect to become more commonplace in 2022 and the years to come.
Healthcare Facilities | Apr 14, 2022
Healthcare construction veteran creates next-level IPD process for hospital projects
Can integrated project delivery work without incentives for building team members? Denton Wilson thinks so.
Market Data | Apr 14, 2022
FMI 2022 construction spending forecast: 7% growth despite economic turmoil
Growth will be offset by inflation, supply chain snarls, a shortage of workers, project delays, and economic turmoil caused by international events such as the Russia-Ukraine war.
Laboratories | Apr 7, 2022
North Carolina's latest play for biotech real estate development
The Tar Heel State is among a growing number of markets rolling out the welcome mat for lab spaces.
Healthcare Facilities | Apr 7, 2022
Visibility breeds traffic in healthcare design
Ryan Companies has completed several healthcare projects that gain exposure by being near retail stores or office buildings.
Healthcare Facilities | Mar 25, 2022
Health group converts bank building to drive-thru clinic
Edward-Elmhurst Health and JTS Architects had to get creative when turning an American Chartered Bank into a drive-thru clinic for outpatient testing and vaccinations.
Projects | Mar 21, 2022
BIG-designed Danish Neuroscience Center will combine groundbreaking science and treatment
A first-of-its-kind facility, a new Danish Neuroscience Center in Aarhus, Denmark designed by BIG, will combine psychiatry and neuroscience under one roof.
Projects | Mar 18, 2022
Toronto suburb to build the largest hospital in Canada
A new hospital in Ontario will nearly triple the care capacity of its existing facility—becoming the largest hospital in Canada.


