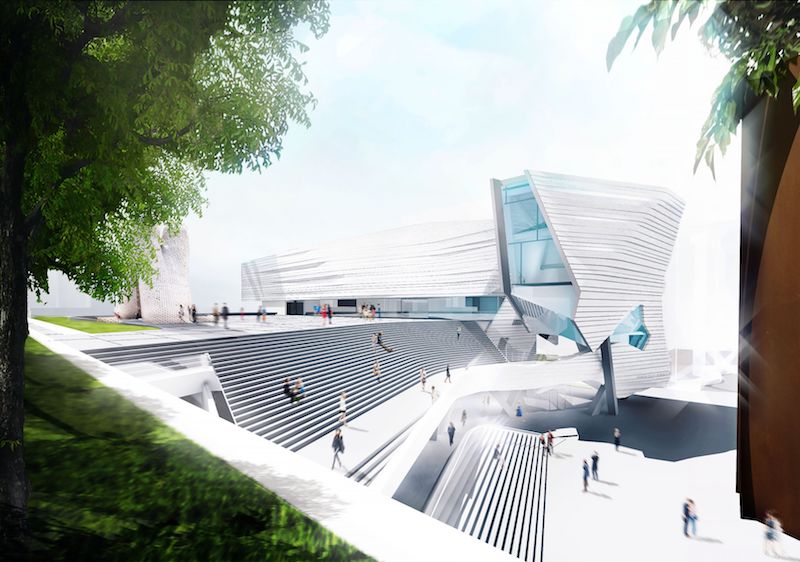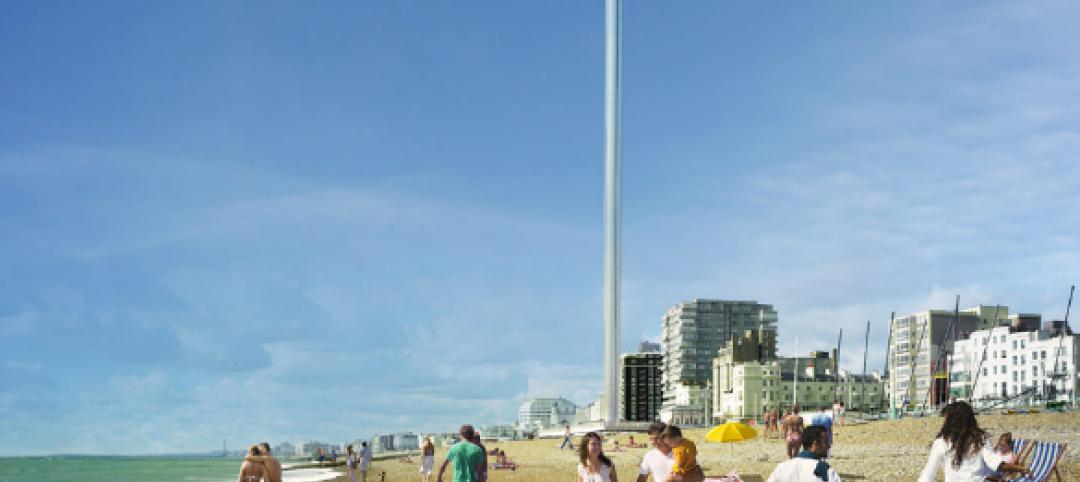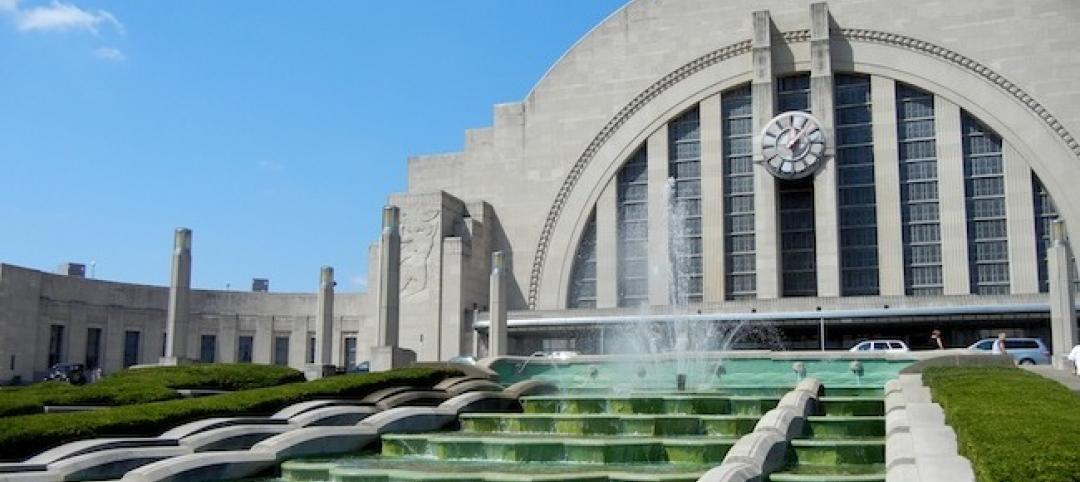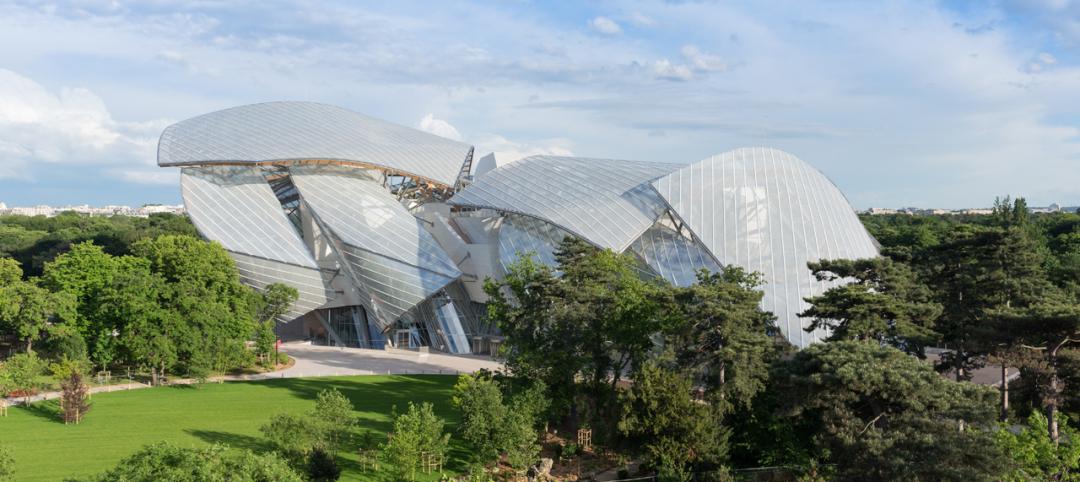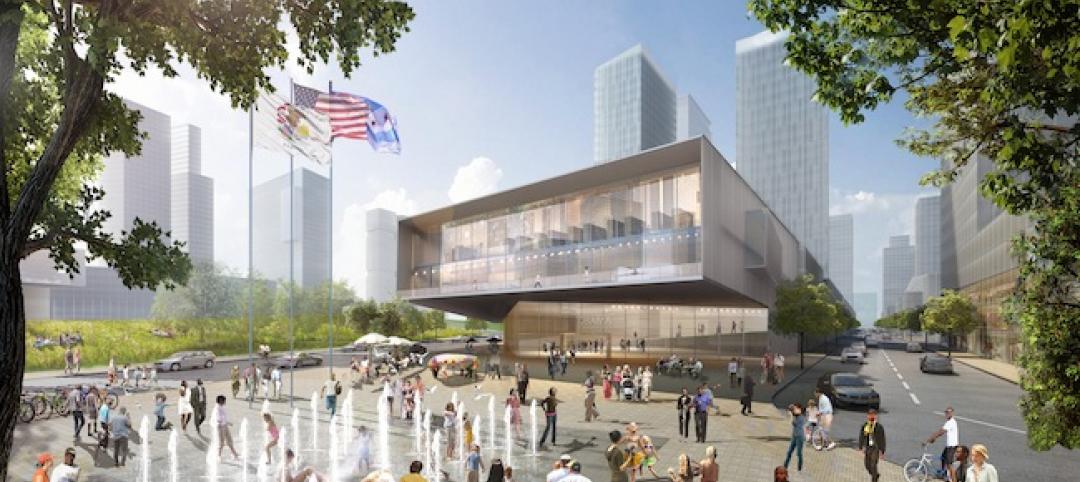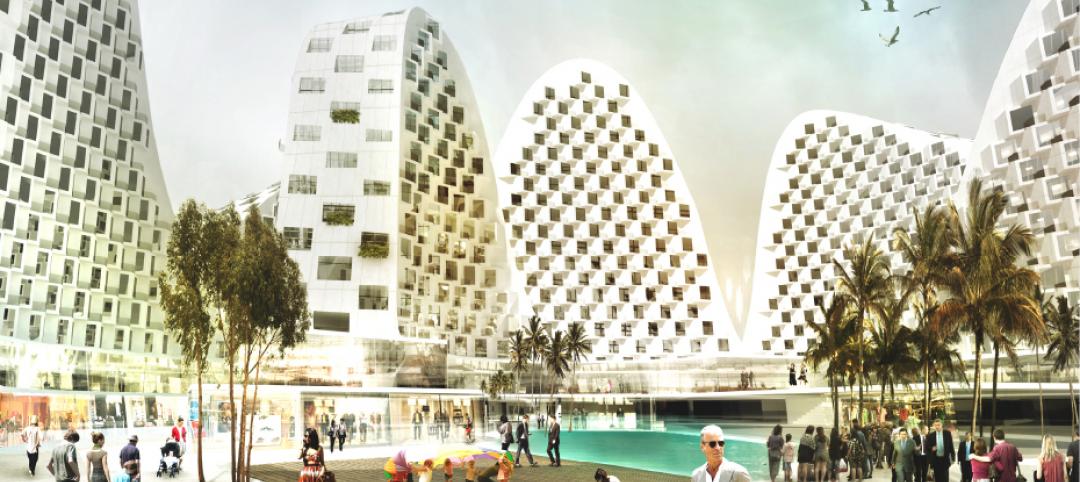The new Orange County Museum of Art (OCMA) is set to break ground in 2019 on its new 52,000-sf building. The new location will include 25,000 sf of exhibition galleries and 10,000 sf for education programs, performances, and public gatherings. Space for administrative offices, a gift shop, and a café will also be included.
Designed by Morphosis, the building’s main floor will be dedicated to reconfigurable open-span exhibition space. A mezzanine and street-front galleries that can accommodate temporary and permanent collection exhibitions will complement the first floor open-span exhibition space. Above the lobby atrium is a space for performance and education, illuminated by a full-height window overlooking a roof terrace.
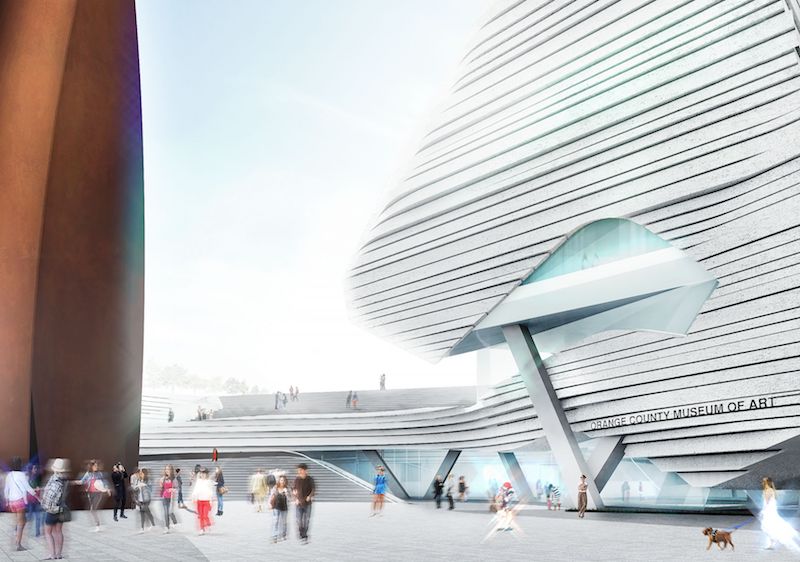 Courtesy Morphosis Architects.
Courtesy Morphosis Architects.
The roof terrace is equal in size to 70% of the building’s footprint and serves as an extension of the building’s galleries. Open-air spaces can be configured for installations, a sculpture garden, and outdoor film screenings.
The exterior of the building uses a façade of light-colored, undulating bands of metal paneling, glazed curtain wall, and exposed concrete to complement neighboring buildings. A grand public stair curves toward the entry and links the museum to Segerstrom Center for the Arts’ Argyros Plaza and the adjacent performing arts venues.
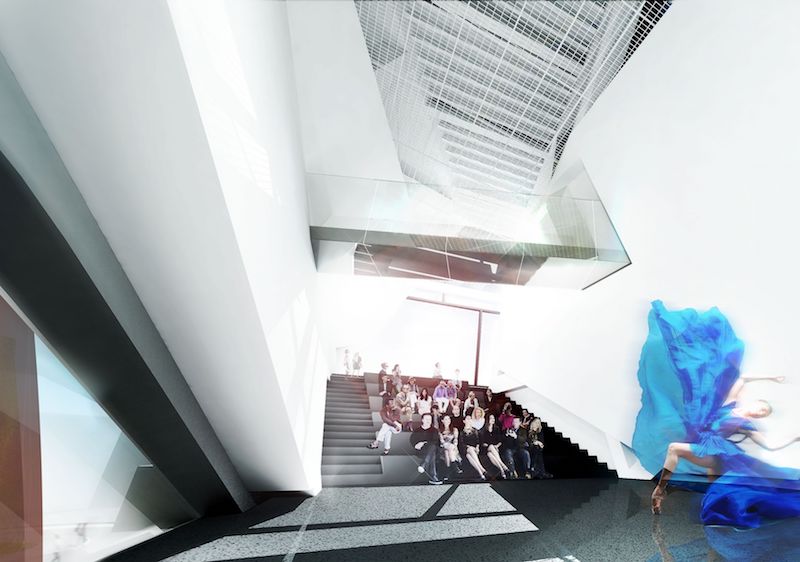 Courtesy Morphosis Architects.
Courtesy Morphosis Architects.
“The building is a final puzzle piece for the campus at Segerstrom Center for the Arts, responding to the form of the neighboring buildings and energizing the plaza with a café and engaging public spaces. At the same time, the design also responds to a desire to enhance access to OCMA’s permanent collection through neutral, flexible exhibition spaces that can complement art of all media,” said Thom Mayne, Principal, Morphosis Architects, in a release.
The new OCMA building is slated for completion in 2021.
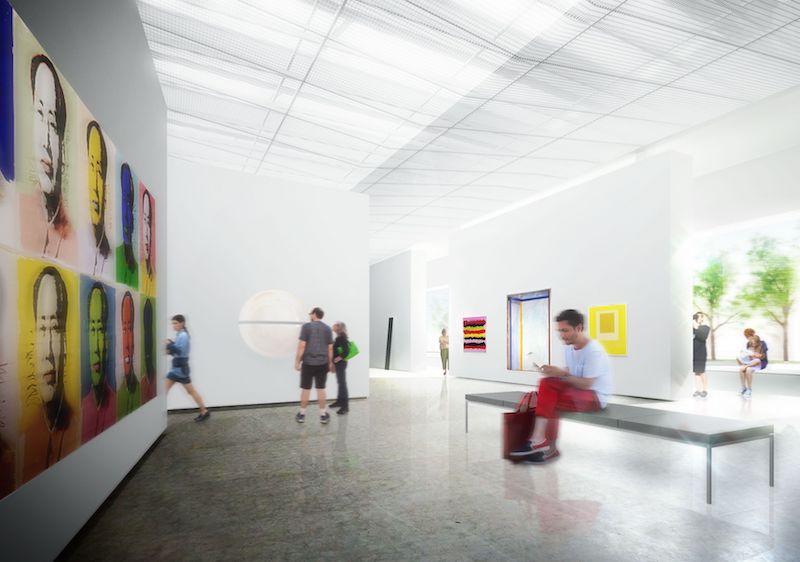 Courtesy Morphosis Architects.
Courtesy Morphosis Architects.
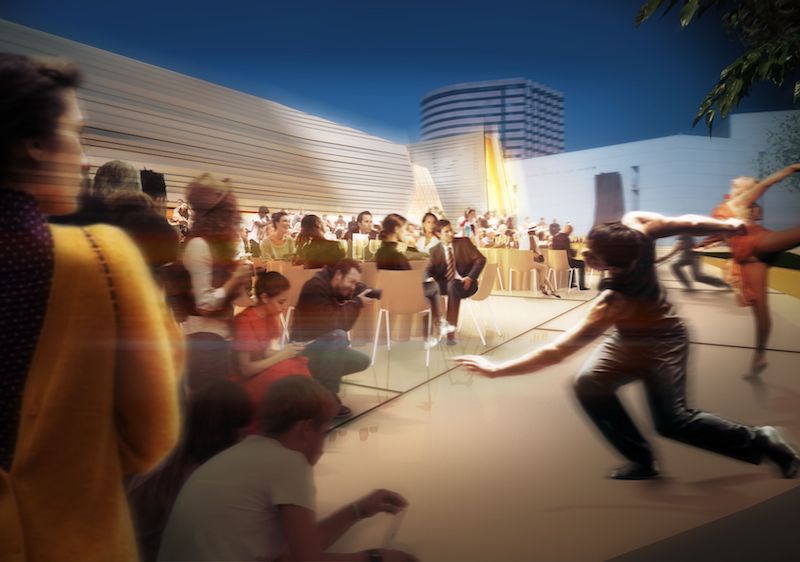 Courtesy Morphosis Architects.
Courtesy Morphosis Architects.
Related Stories
| Jun 26, 2014
Plans for Britain’s newest landmark brings in international cooperation
Designers of the London Eye will team up with companies from France, the Netherlands and the United States to construct i360 Brighton, the U.K.'s newest observation tower.
| Jun 25, 2014
Frank Lloyd Wright’s Spring House, Cincinnati’s Union Terminal among 11 Most Endangered Historic Places for 2014
The National Trust for Historic Preservation released its annual list of 11 Most Endangered Historical Sites in the United States for 2014.
| Jun 23, 2014
Gehry's 'glass sail' cultural center for Foundation Louis Vuitton set to open in October
Comissioned by Bernard Arnault, American legendary architect Frank Gehry's newest structure in Paris for Foundation Louis Vuitton will house eleven galleries and an auditorium for performing arts.
| Jun 20, 2014
HOK releases proposal for Obama Library and Museum Campus
Proposal would locate the library in Chicago's historic Bronzeville neighborhood, aiming for urban revitalization as well as Living Building certification.
| Jun 20, 2014
Sterling Bay pulled on board for Chicago Old Main Post Office project
Sterling Bay Cos. and Bill Davies' International Property Developers North America partner up for a $500 million restoration of Chicago's Old Main Post Office
| Jun 19, 2014
First look: JDS Architects' roller-coaster-like design for Istanbul waterfront development
The development's wavy and groovy design promises unobstructed views of the Marmara Sea for every unit.
| Jun 18, 2014
Six World Cup stadiums have achieved LEED certification
In conjunction with the 2014 FIFA World Cup in Brazil, the U.S. Green Building Council (USGBC) announced that six World Cup stadiums have achieved LEED certification, including South America’s largest stadium, Maracanã in Rio de Janeiro.
| Jun 18, 2014
Study shows walkable urbanism has positive economic impact
Walkable communities have a higher GDP, greater wealth, and higher percentages of college grads, according to a new study by George Washington University.
| Jun 18, 2014
Arup uses 3D printing to fabricate one-of-a-kind structural steel components
The firm's research shows that 3D printing has the potential to reduce costs, cut waste, and slash the carbon footprint of the construction sector.
| Jun 16, 2014
6 U.S. cities at the forefront of innovation districts
A new Brookings Institution study records the emergence of “competitive places that are also cool spaces.”


