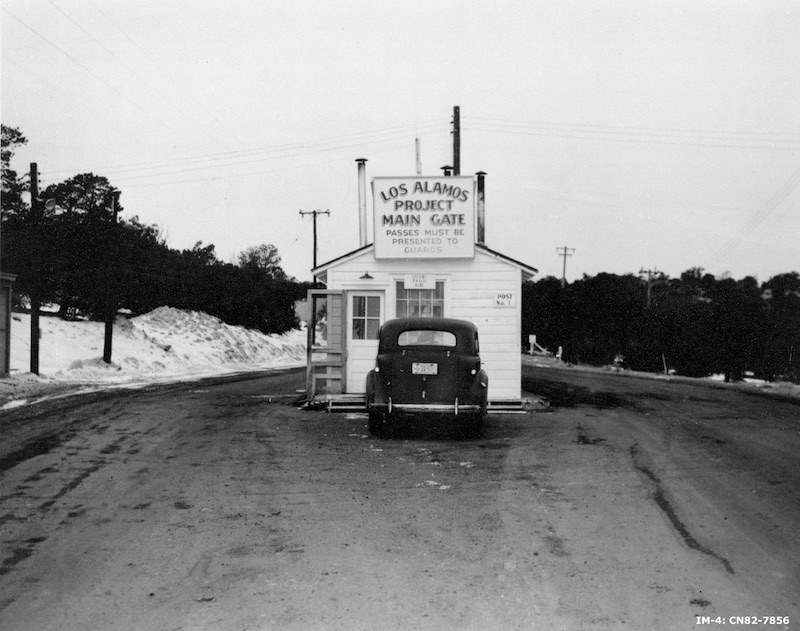Secret Cities: The Architecture and Planning of the Manhattan Project is a new exhibition at the National Building Museum that explores the highly classified effort to produce the atomic bomb. The exhibit places an emphasis on showcasing the three new “secret cities” that were built to accommodate the tens of thousands of people who worked on the project.
Oak Ridge, Tenn., Hanford/Richland, Wash., and Los Alamos, N.M., will be explored through original documents, photos, artifacts, maps, and models. The three cities were built from scratch by the U.S. government to accommodate the vast number of people and large-scale, secure facilities necessary for the project.
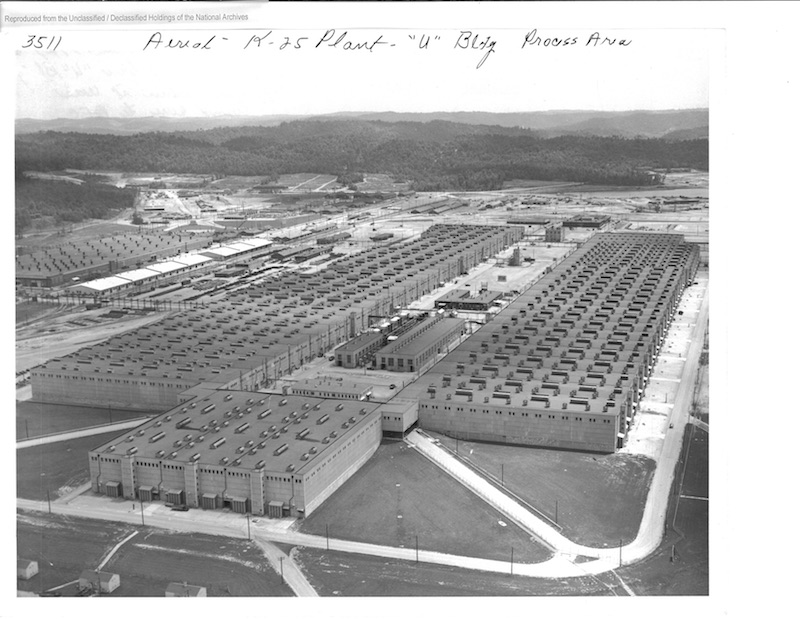 The K-25 plant was built for the enrichment of uranium through gaseous diffusion, in which gaseous U-235 was separated from U-238 through an incredibly fine mesh. When completed, K-25 was the largest building in the world under one roof. National Archives and Records Administration.
The K-25 plant was built for the enrichment of uranium through gaseous diffusion, in which gaseous U-235 was separated from U-238 through an incredibly fine mesh. When completed, K-25 was the largest building in the world under one roof. National Archives and Records Administration.
The cities, which were built in about three years, were heavily reliant on prefabricated construction and helped test and develop emerging ideas about planning and design.
The exhibition also touches on the postwar development of the cities, which remain centers of scientific research today. For more information, click here.
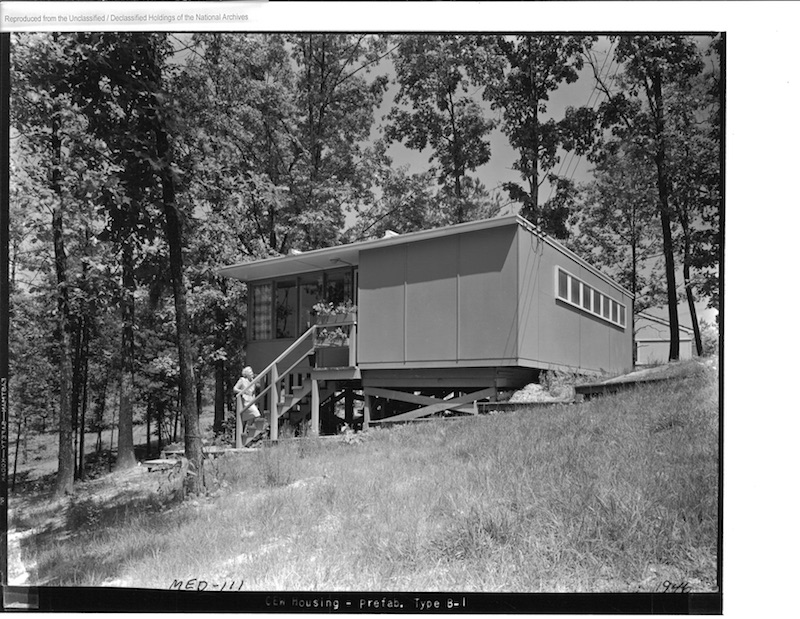 During World War II, the U.S. military erected thousands of prefabricated or semi-prefabricated houses across the country. One of the most common houses in Oak Ridge was the B-1 model, commonly known as the Flat Top. Each of these houses was built in a factory and transported by truck in two or three pieces to the site, where it was assembled atop a foundation. The architectural firm of Skidmore, Owings & Merrill (SOM) oversaw the planning of the city and the design and construction of most buildings within it. National Archives and Records Administration.
During World War II, the U.S. military erected thousands of prefabricated or semi-prefabricated houses across the country. One of the most common houses in Oak Ridge was the B-1 model, commonly known as the Flat Top. Each of these houses was built in a factory and transported by truck in two or three pieces to the site, where it was assembled atop a foundation. The architectural firm of Skidmore, Owings & Merrill (SOM) oversaw the planning of the city and the design and construction of most buildings within it. National Archives and Records Administration.
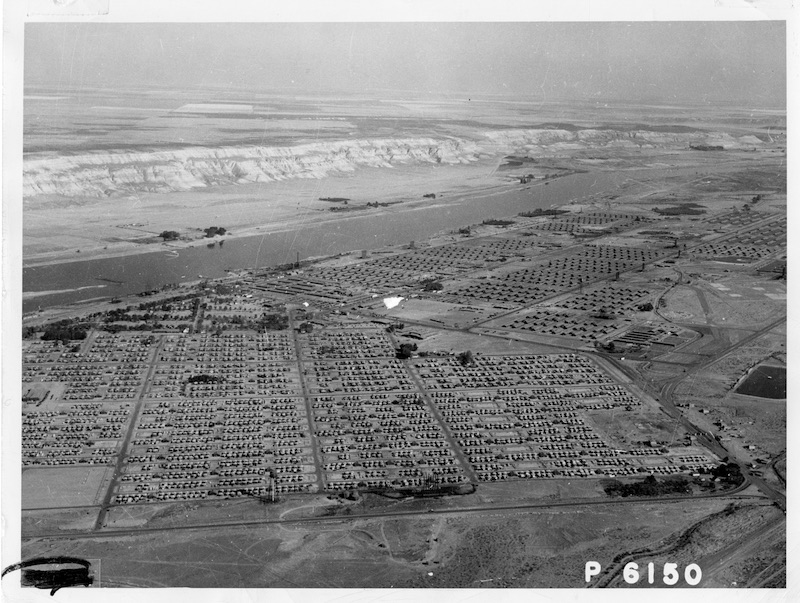 The camp for construction workers at Hanford ultimately housed upwards of 50,000 people, making it the fourth largest “city” in the state of Washington. Item courtesy of the U.S. Department of Energy, Hanford Collection.
The camp for construction workers at Hanford ultimately housed upwards of 50,000 people, making it the fourth largest “city” in the state of Washington. Item courtesy of the U.S. Department of Energy, Hanford Collection.
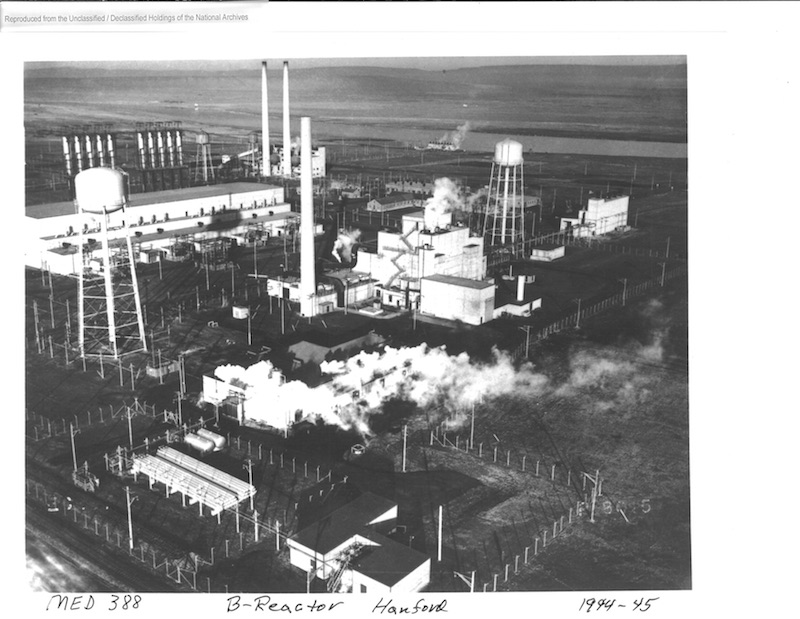 The B Reactor at Hanford was the world’s first large-scale nuclear reactor. It produced plutonium for the device tested at the Trinity site in New Mexico on July 16, 1945, and for the bomb that was dropped on Nagasaki, Japan, on August 9, 1945. The B Reactor was permanently shut down in 1968, and is now being converted into a museum. National Archives and Records Administration.
The B Reactor at Hanford was the world’s first large-scale nuclear reactor. It produced plutonium for the device tested at the Trinity site in New Mexico on July 16, 1945, and for the bomb that was dropped on Nagasaki, Japan, on August 9, 1945. The B Reactor was permanently shut down in 1968, and is now being converted into a museum. National Archives and Records Administration.
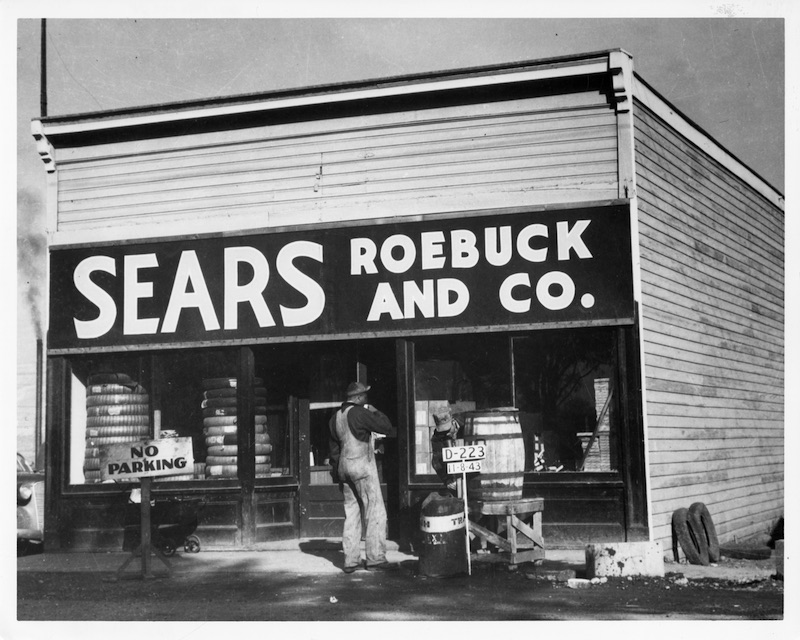 Retail establishments at Hanford during the war, including this branch of the famed Sears, Roebuck chain, typically occupied very modest buildings. Item courtesy of the US Department of Energy, Hanford Collection.
Retail establishments at Hanford during the war, including this branch of the famed Sears, Roebuck chain, typically occupied very modest buildings. Item courtesy of the US Department of Energy, Hanford Collection.
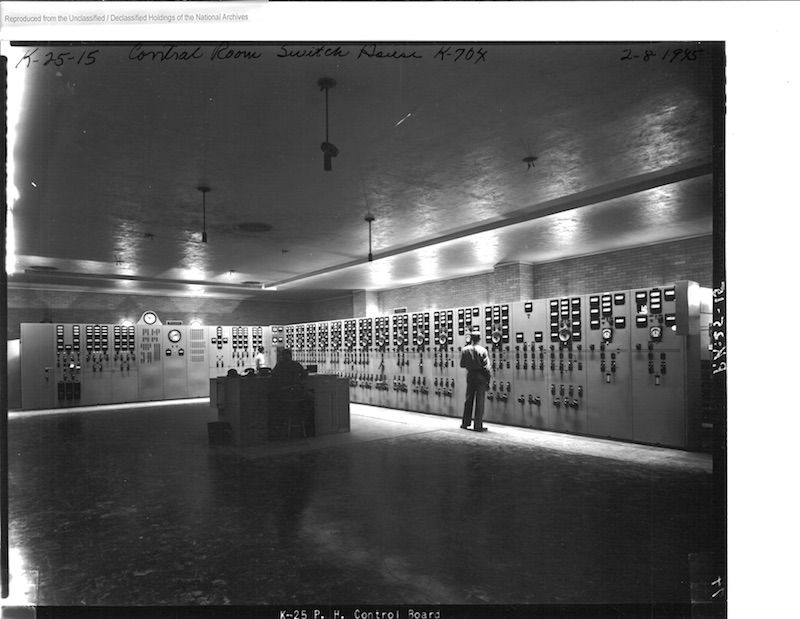 Sophisticated equipment was used to monitor and control the potentially hazardous industrial processes at the K-25 plant and other Manhattan Project facilities. National Archives and Records Administration.
Sophisticated equipment was used to monitor and control the potentially hazardous industrial processes at the K-25 plant and other Manhattan Project facilities. National Archives and Records Administration.
Related Stories
| Aug 11, 2010
SAFTI FIRST hires Tim Nass as National Sales Manager
SAFTI FIRST, a leading USA manufacturer of fire rated glazing and framing systems, is pleased to announce the addition of Tim Nass as National Sales Manager. In his new role, Tim will be working closely with architects and contract glaziers in selecting the appropriate and most economical fire rated glazing solution for their project. He will also be coordinating SAFTI FIRST’s extensive network of architectural representatives throughout the United States.
| Aug 11, 2010
NCARB welcomes new board of directors
The National Council of Architectural Registration Boards (NCARB) introduces its Board of Directors for FY10, who were installed during the culmination of the Council’s 90th Annual Meeting and Conference in Chicago.
| Aug 11, 2010
Berkebile wins $100K award for commitment to environment
Robert Berkebile, the founding principal of BNIM Architects and a founding member of the U.S. Green Building Council, has been selected to receive a $100,000 Heinz Award. The award honors his role in promoting green building design and for his commitment and action toward restoring social, economic, and environmental vitality to America’s communities through sustainable architecture and planning.
| Aug 11, 2010
Polshek Partnership unveils design for University of North Texas business building
New York-based architect Polshek Partnership today unveiled its design scheme for the $70 million Business Leadership Building at the University of North Texas in Denton. Designed to provide UNT’s 5,400-plus business majors the highest level of academic instruction and professional training, the 180,000-sf facility will include an open atrium, an internet café, and numerous study and tutoring rooms—all designed to help develop a spirit of collaboration and team-oriented focus.
| Aug 11, 2010
University of Florida aiming for nation’s first LEED Platinum parking garage
If all goes as planned, the University of Florida’s new $20 million Southwest Parking Garage Complex in Gainesville will soon become the first parking facility in the country to earn LEED Platinum status. Designed by the Boca Raton office of PGAL to meet criteria for the highest LEED certification category, the garage complex includes a six-level, 313,000-sf parking garage (927 spaces) and an attached, 10,000-sf, two-story transportation and parking services office building.
| Aug 11, 2010
Draft NIST report on Cowboys practice facility collapse released for public comment
A fabric-covered, steel frame practice facility owned by the National Football League’s Dallas Cowboys collapsed under wind loads significantly less than those required under applicable design standards, according to a report released today for public comment by the Commerce Department's National Institute of Standards and Technology (NIST).
| Aug 11, 2010
Callison, MulvannyG2 among nation's largest retail design firms, according to BD+C's Giants 300 report
A ranking of the Top 75 Retail Design Firms based on Building Design+Construction's 2009 Giants 300 survey. For more Giants 300 rankings, visit http://www.BDCnetwork.com/Giants


