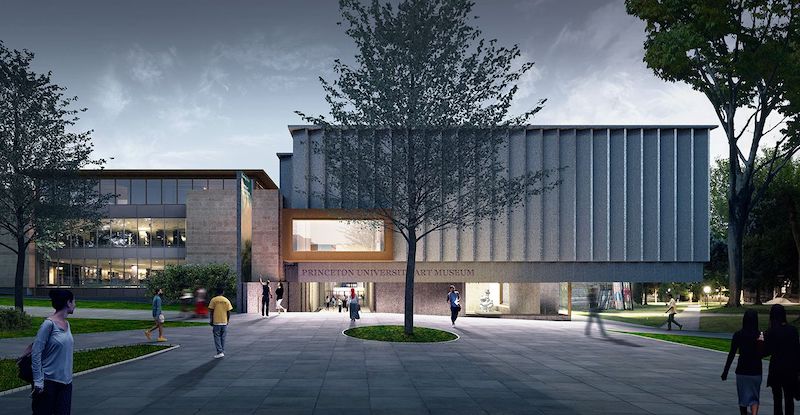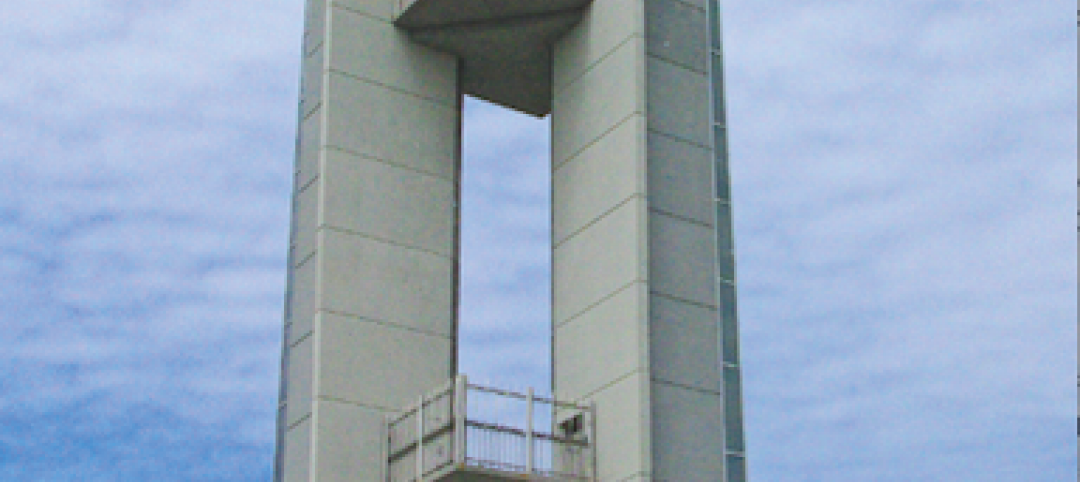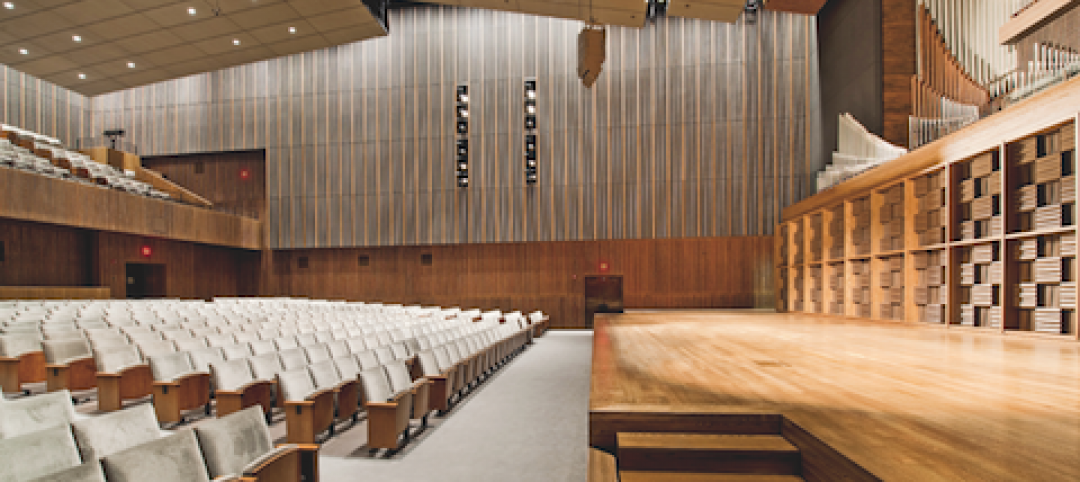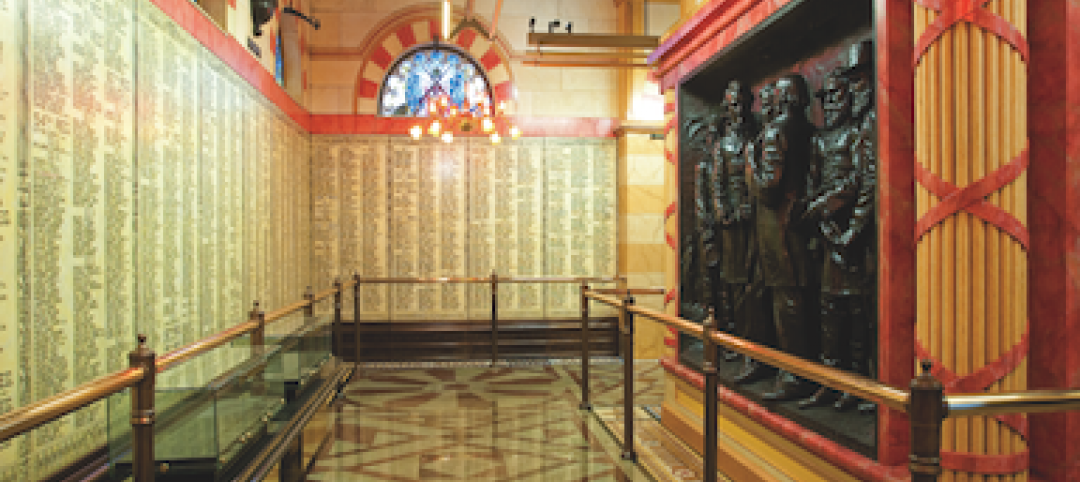One of the jewels in New Jersey’s cultural crown is Princeton University’s Art Museum, which was established in 1882, and whose present collection exceeds 110,000 objects. The museum is known for its Greek and Roman antiquities and Western European paintings. It also has a noteworthy collection of Asian art, as well as an extensive photography array.
But like most other institutions, Princeton’s museum only has enough space to exhibit a tiny fraction of its collection. Last month, the Art Museum unveiled the designs for a new 144,000-sf museum that would double the size of the existing building. James Steward, the museum’s director, estimates that the percentage of objects on view from permanent collections would triple to 6% in the new building, from 2% in the existing museum. And elements of visible storage will be featured throughout the new building.
Demolition of the existing museum—which is currently closed due to the coronavirus pandemic—is expected to begin in the middle of next year, with the goal of reopening in the new museum by late 2024.
CAMPUS ART MUSEUM DESIGN ALLOWS FOR GREATER ACCESS, CIRCULATION
Architect Sir David Adjaye’s three-story design breaks down the mass of the museum by creating nine interlocking cubes that relate to the scale of the university structures around it. (The current museum is located in the middle of the university’s wooded main campus.) Adjaye Associates collaborated on the museum’s design with executive architect Cooper Robertson.
There will be six ground-floor entrances in the new building (as opposed to one in the existing museum), making what Adjaye calls “a museum in the round.” The design also creates two enclosed “art walks” running north-south and east-west through the building’s ground floor.
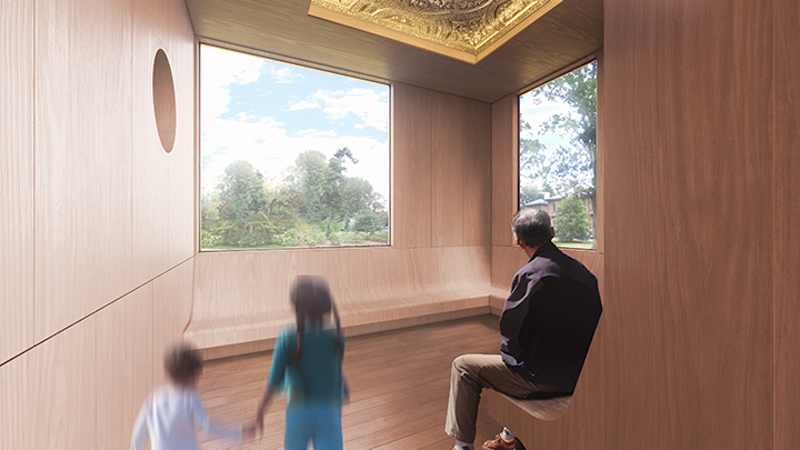
A singular “lens” moment at the complex’s northeast corner creates an intimate viewing and reading room, affords views onto the campus, and shapes a display opportunity for unique works from the collections. Image: Adjaye Associates
Each of the museum’s seven pavilions will include intimate spaces made from bronze and glass. All of the galleries will be on the second floor, a move that’s intended to smudge the lines that traditionally demarcate art by geography and historical period.
A CAMPUS WITHING A CAMPUS, THE ART MUSEUM WILL BE A DYNAMIC LEARNING CENTER
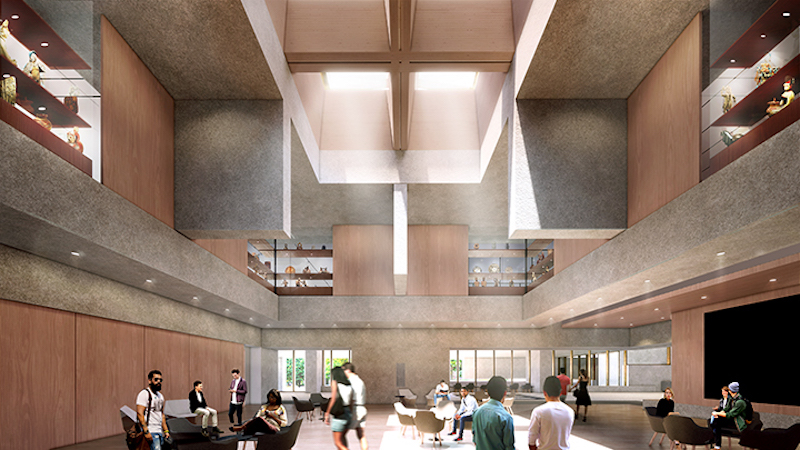
The double-height Grand Hall sits at the heart of the Museum complex and will function as a lecture hall and performance space that will host many of the Museum’s larger events. Image: Adjaye Associates
The design also includes outdoor terraces and spaces for performance and events that can accommodate anywhere from 200 to 2,000 people. These spaces include a hall for lectures, performances, and events; classrooms, two labs and a rooftop café. The design also shapes a new home for the University’s Department of Art & Archaeology, while retaining Marquand Library. Together, the three units would create a campus within a campus, and will continue to function as a dynamic center for research and teaching.
“I want the building to feel that it’s not just a hall of sacred objects but as … a common hall, so students can just go there if they feel like it and want to work close to those objects,” says Adjaye, whose firm was selected for this project in 2018. “If they have a compelling urge to see an incredible print or a sculpture or a delicate ceramic or bronze piece, it becomes a resource.”
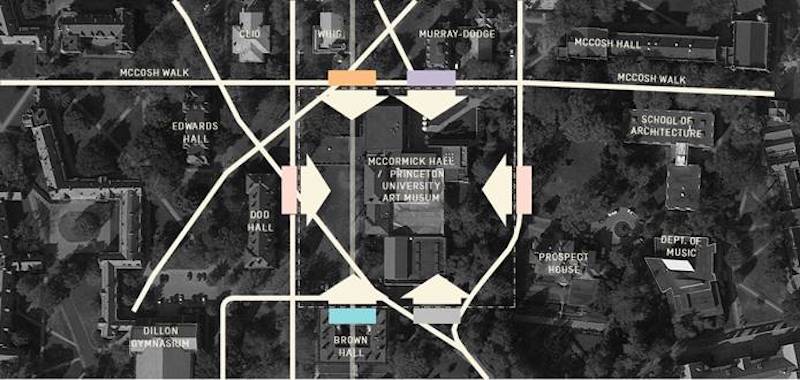
The new museum will be built on the site of the older building, and be home to the university's Art & Archeology department. Image; Princeton University Art Museum
Steward, the museum’s director, told the Art Newspaper that 98% of the funds for the construction have been raised. He declined to disclose the construction cost.
Adjaye Associates has several prominent museum projects under its belt. It was one of several architect firms involved in the National Museum of African American History and Culture in Washington DC. The firm also designed the Studio Museum that’s under construction in Harlem in New York, the Museum of Contemporary Art in Denver, and the Ruby City art center in San Antonio.
Adjaye also served as a visiting professor at Princeton’s School of Architecture from 2008 to 2010.
Related Stories
| Oct 13, 2010
Tower commemorates Lewis & Clark’s historic expedition
The $4.8 million Lewis and Clark Confluence Tower in Hartford, Ill., commemorates explorers Meriwether Lewis and William Clark at the point where their trek to the Pacific Ocean began—the confluence of the Mississippi and Missouri Rivers.
| Oct 12, 2010
Gartner Auditorium, Cleveland Museum of Art
27th Annual Reconstruction Awards—Silver Award. Gartner Auditorium was originally designed by Marcel Breuer and completed, in 1971, as part of his Education Wing at the Cleveland Museum of Art. Despite that lofty provenance, the Gartner was never a perfect music venue.
| Oct 12, 2010
Cuyahoga County Soldiers’ and Sailors’ Monument, Cleveland, Ohio
27th Annual Reconstruction Awards—Gold Award. The Cuyahoga County Soldiers’ and Sailors’ Monument was dedicated on the Fourth of July, 1894, to honor the memory of the more than 9,000 Cuyahoga County veterans of the Civil War.
| Aug 11, 2010
JE Dunn, Balfour Beatty among country's biggest institutional building contractors, according to BD+C's Giants 300 report
A ranking of the Top 50 Institutional Contractors based on Building Design+Construction's 2009 Giants 300 survey. For more Giants 300 rankings, visit http://www.BDCnetwork.com/Giants
| Aug 11, 2010
Jacobs, Arup, AECOM top BD+C's ranking of the nation's 75 largest international design firms
A ranking of the Top 75 International Design Firms based on Building Design+Construction's 2009 Giants 300 survey. For more Giants 300 rankings, visit http://www.BDCnetwork.com/Giants
| Aug 11, 2010
Walter P Moore wins top award for Nerman Museum of Contemporary Art
With structural engineering from Walter P Moore, Nerman Museum of Contemporary Art has won the New Buildings Under $30 Million project category in the 2009 Structural Engineers Association of Kansas & Missouri (SEAKM) Awards Program.
| Aug 11, 2010
Thom Mayne unveils 'floating cube' design for the Perot Museum of Nature and Science in Dallas
Calling it a “living educational tool featuring architecture inspired by nature and science,” Pritzker Prize Laureate Thom Mayne and leaders from the Museum of Nature & Science unveiled the schematic designs and building model for the Perot Museum of Nature & Science at Victory Park. Groundbreaking on the approximately $185 million project will be held later this fall, and the Museum is expected to open by early 2013.
| Aug 11, 2010
Rafael Vinoly-designed East Wing opens at Cleveland Museum of Art
Rafael Vinoly Architects has designed the new East Wing at the Cleveland Museum of Art (CMA), Ohio, which opened to the public on June 27, 2009. Its completion marks the opening of the first of three planned wings.
| Aug 11, 2010
Girl Scouts of San Jacinto Council Program Place Project
Houston, Texas
The Girl Scouts of San Jacinto Council Program Place is the headquarters for the largest Girl Scout Council in the U.S., with 63,000 scouts. The building houses the council’s administrative offices, a Girl Scout museum, and activity space. When an adjacent two-story office building became available, the council jumped at the chance to expand its museum and program space.


