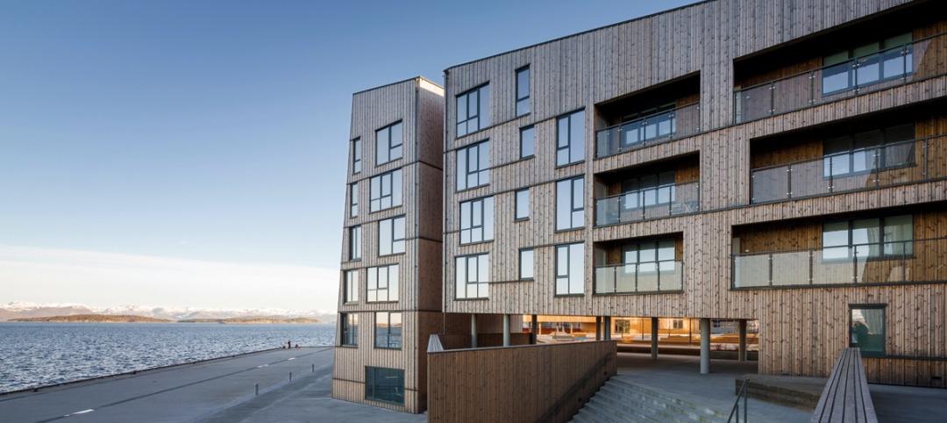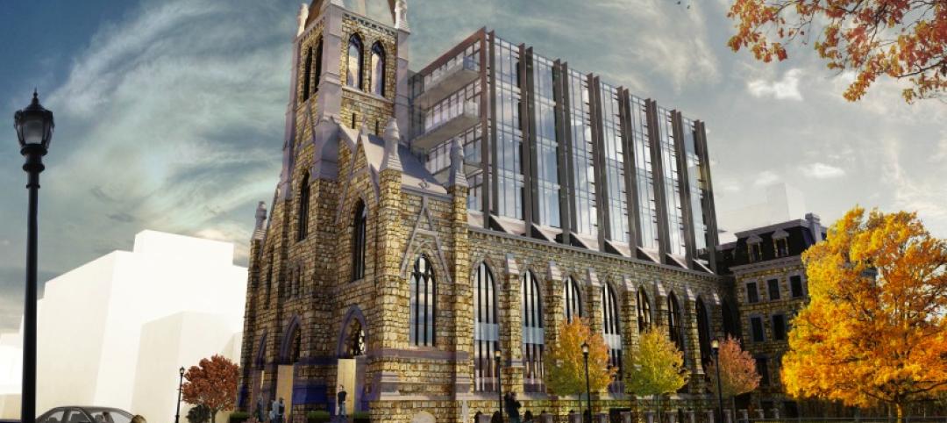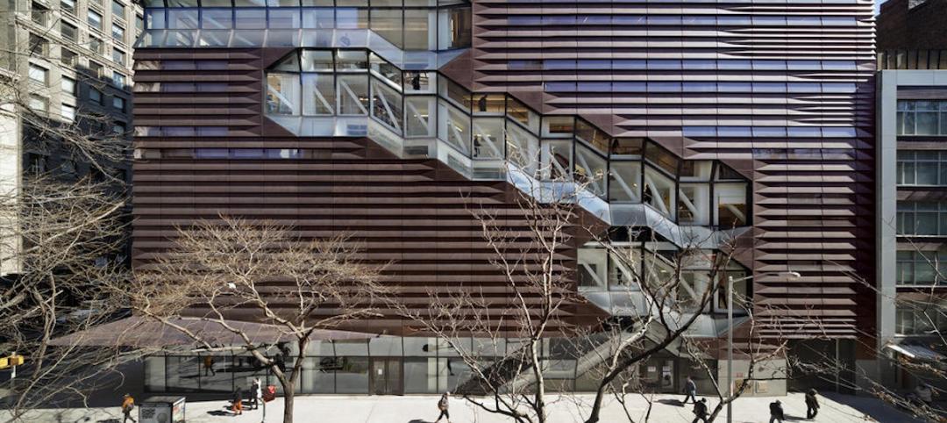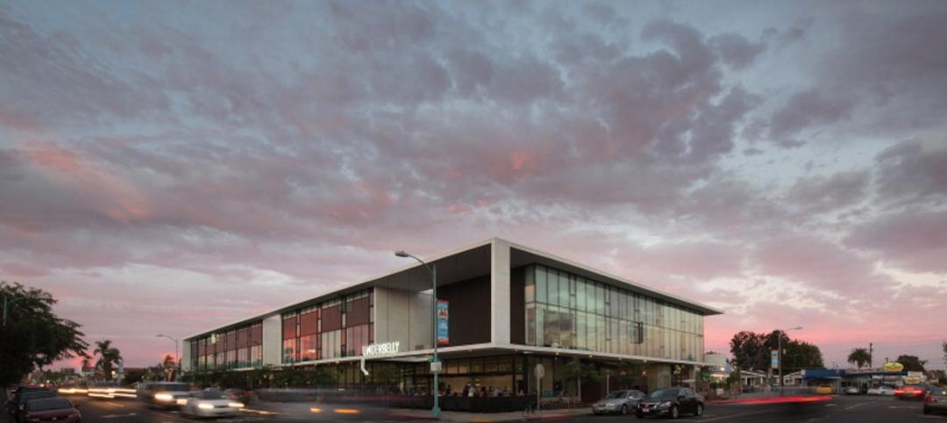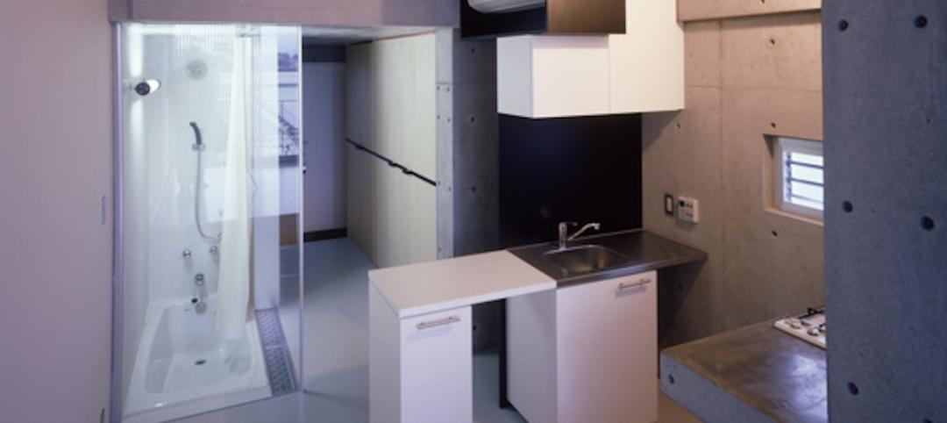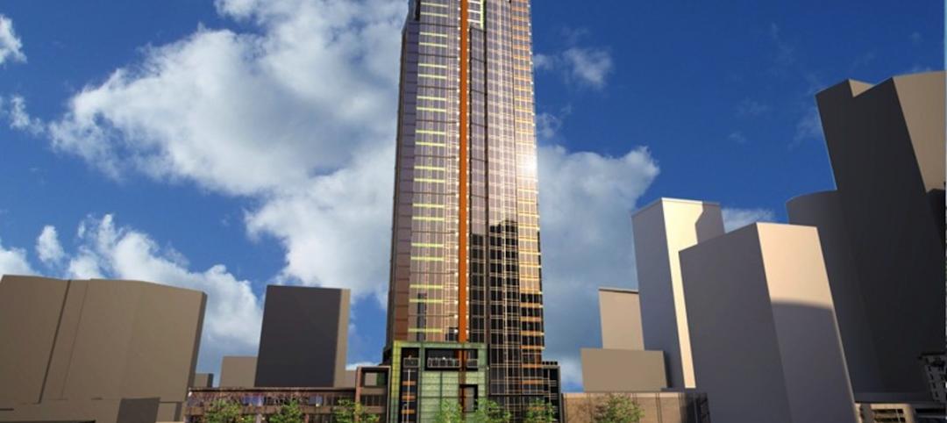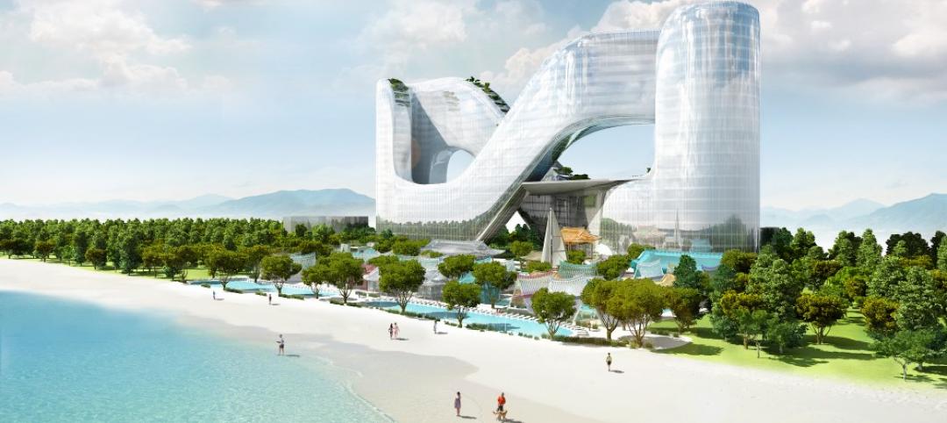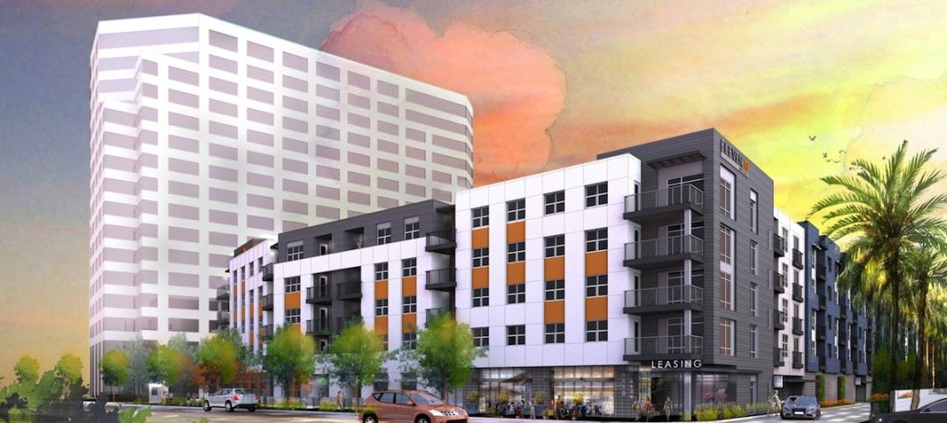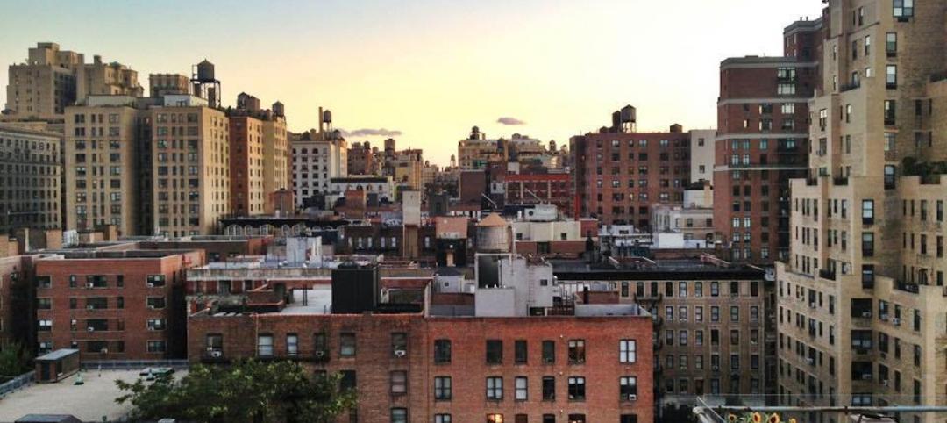Rhythm Apartments, a 327,145-sf multifamily complex located in northwest Austin, has recently completed construction. The 262-unit community features multiple public areas and amenities spread across its sprawling grounds.
Britt Design Group designed all the common spaces including the main lobby, club lounge, game room, business center, media lounge, model units, and the leasing office. Other amenities include a community garden, a pool, a fitness center, a pet park & pet grooming station, and bicycle storage and repair.
“This project was designed to contrast with the more residential-style apartments in the area. Although Rhythm is located in a more suburban context, the modern architecture, finishes and furniture lend to a more vibrant and urban feel -- something very different than what is currently available in the area,” said Laura Britt, Founding Principal, Britt Design Group, in a release.
The public amenities in the 7,500 sf Club House were designed to be an extension of the apartment units, providing residents with multiple spaces to work and play. The common spaces can function as work-from-home environments and support group gatherings post-pandemic. The Club Lounge includes a kitchenette, a coffee bar, and a TV and lounge area with a variety of seating options that include privacy and social distance work stations and a custom designed communal table with built-in power.
The Business Center was designed specifically for working from home and features multiple spaces that allow residents to work in a variety of settings. These options include work pods with built-in desks, a freestanding banquette with built-in power tables, and a conference room that can be used to host meetings. The Game Room features shuffle board, a pool table, and an outdoor life-size scrabble board.
HPI Residential is the project’s developer.
Related Stories
Multifamily Housing | Apr 27, 2015
The empire strikes back: George Lucas proposes new affordable housing complex he'll finance alone
The latest plans are seen by some as payback for community opposition to his past real estate ventures.
Wood | Apr 26, 2015
Building wood towers: How high is up for timber structures?
The recent push for larger and taller wood structures may seem like an architectural fad. But Building Teams around the world are starting to use more large-scale structural wood systems.
Multifamily Housing | Apr 22, 2015
Condo developers covet churches for conversions
Former churches, many of which are sitting on prime urban real estate, are being converted into libraries, restaurants, and with greater frequency condominiums.
Green | Apr 22, 2015
AIA Committee on the Environment recognizes Top 10 Green Projects
Seattle's Bullitt Center and the University Center at The New School are among AIA's top 10 green buildings for 2015.
Multifamily Housing | Apr 16, 2015
3 award-winning affordable multifamily developments
San Francisco's Bayview Hill Gardens and the Broadway Affordable Housing complex in Santa Monica, Calif., are among the multifamily developments to be honored in AIA's 2015 Housing Awards.
Multifamily Housing | Apr 16, 2015
Seattle’s size restriction on micro apartments blamed for rise in rents
Seattle’s city planner recently said that the council’s new rules have made small apartments more expensive to build and charged the board with “overreaching” and not giving micro-housing “a fair shake.”
High-rise Construction | Apr 16, 2015
Construction begins on Seattle's Tibet-inspired Potala Tower
Construction on the 41-story Potala Tower in Seattle finally kicked off following a ground-breaking ceremony seven months ago.
Hotel Facilities | Apr 13, 2015
Figure-eight shaped hotel to open around PyeongChang 2018 Winter Olympics Facility
Just three miles away from the Olympic stadiums, the hotel will be a hub of its own.
Multifamily Housing | Apr 9, 2015
Multifamily development and transactions haven’t taken a breather yet
Despite predictions about an impending softening in multifamily construction, builders and developers continue to expand their market reach and portfolios.
Multifamily Housing | Apr 8, 2015
Roof air leakage issues in multifamily buildings isn’t just 'hot air' talk
Paladino's Robert Hayes talks about venting regulations in New York and how air leaks can cost residents upwards of $3,000 a year.



