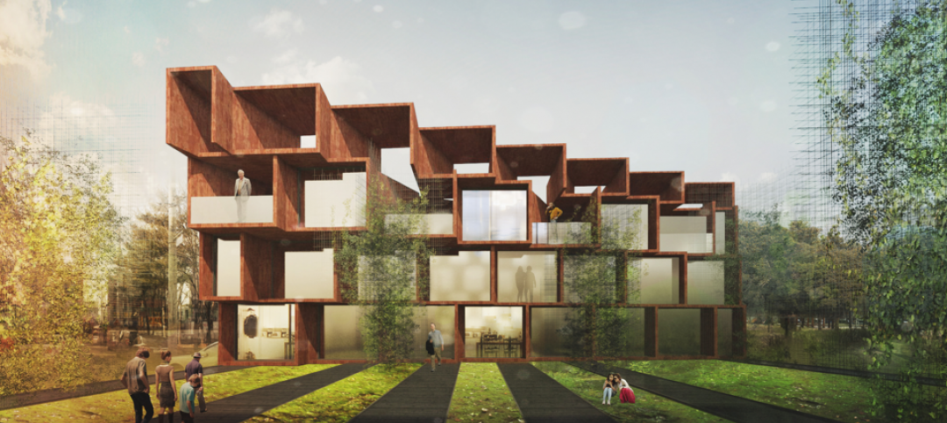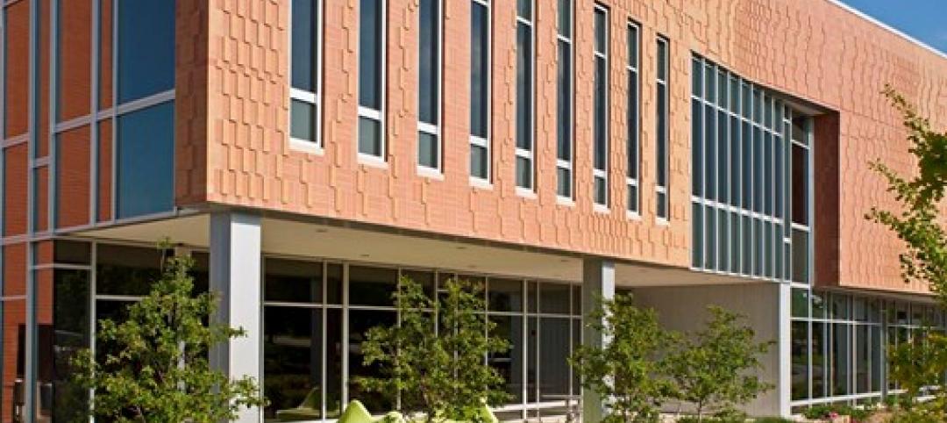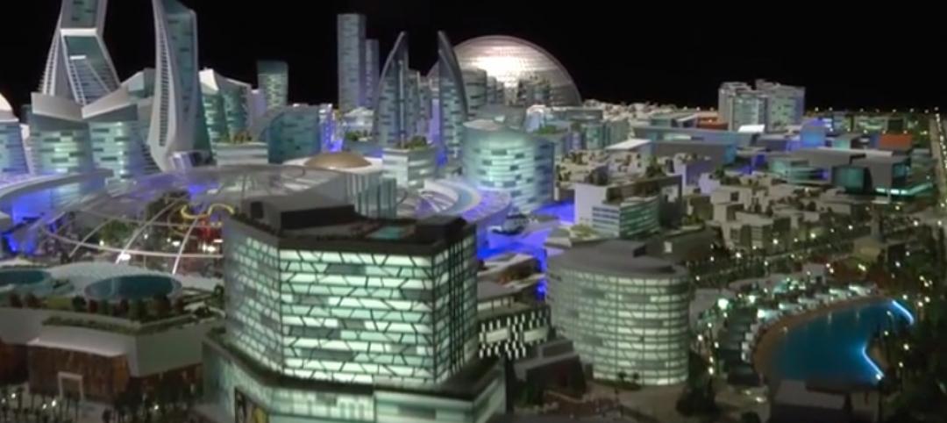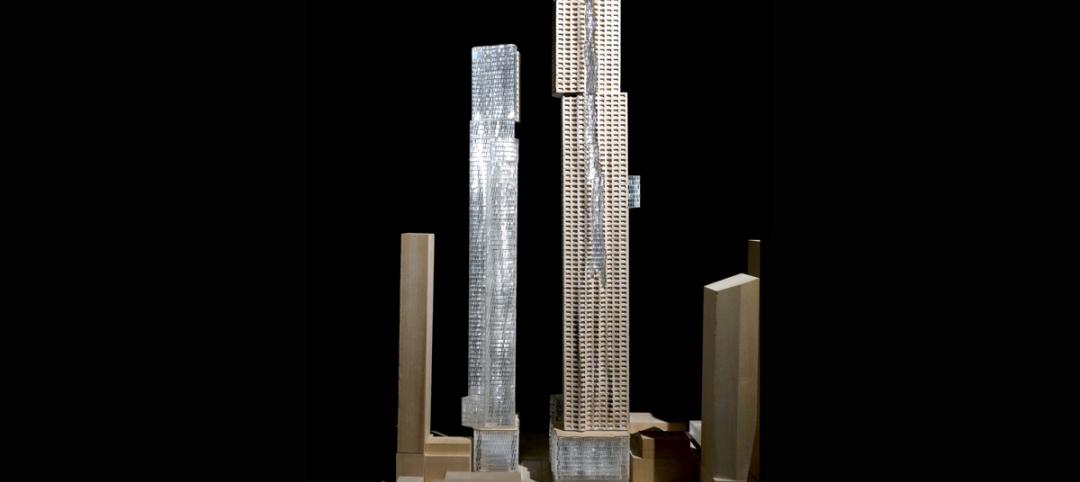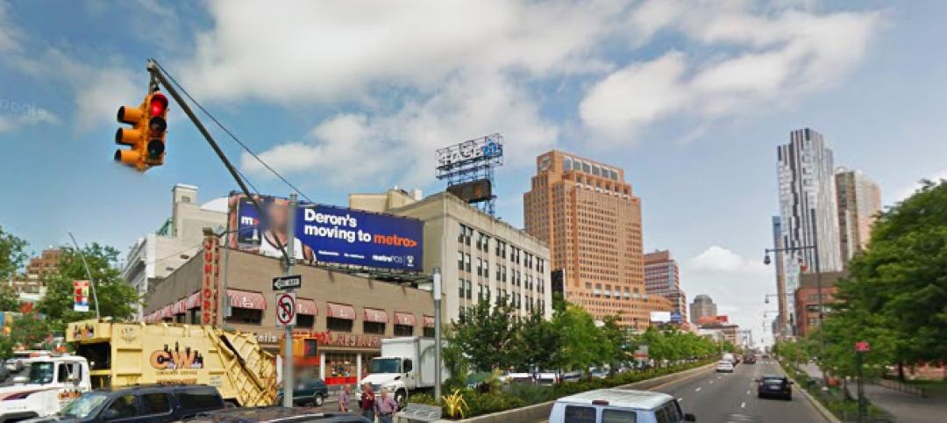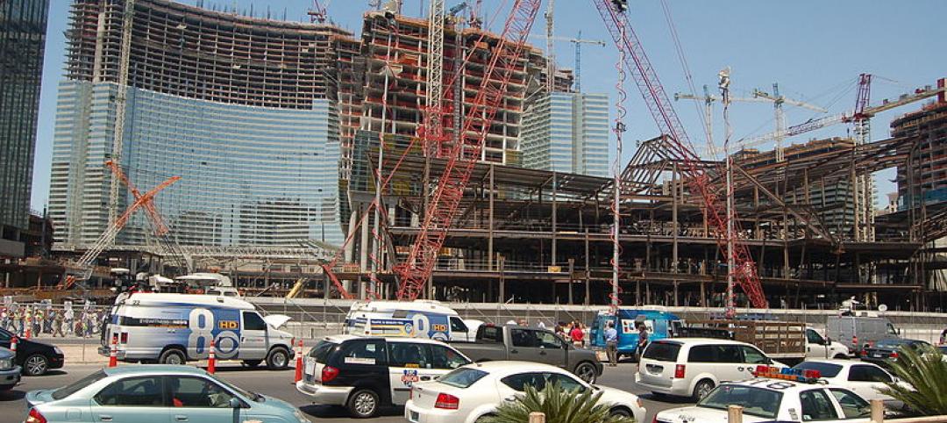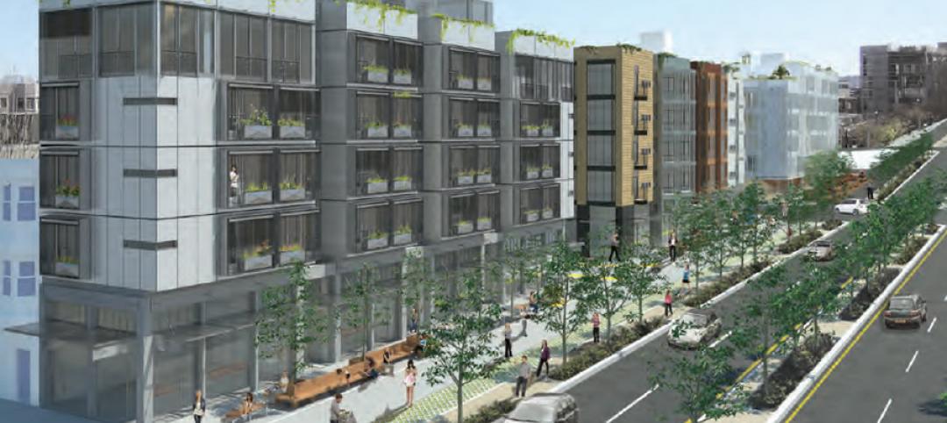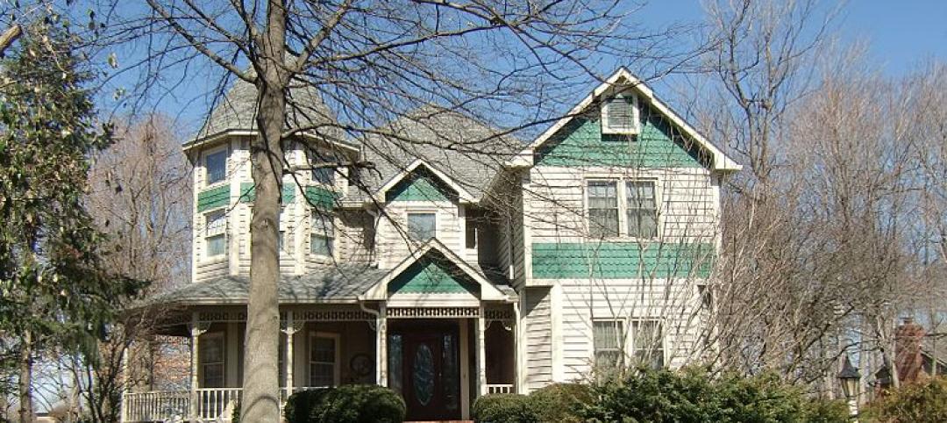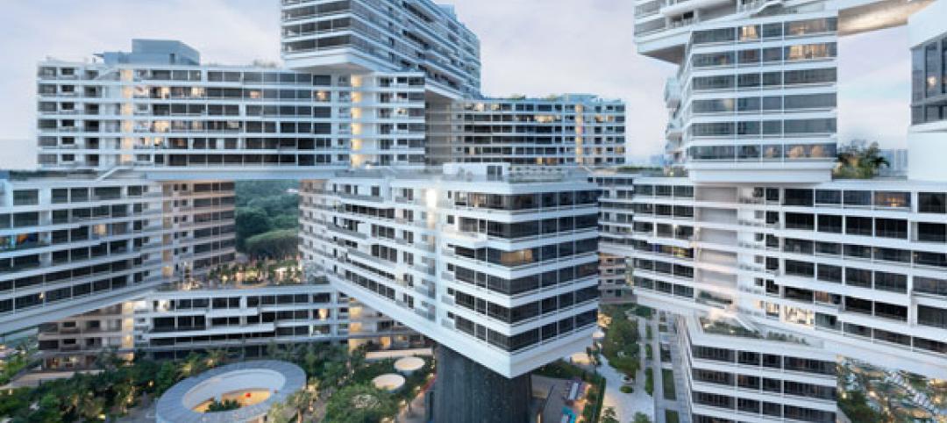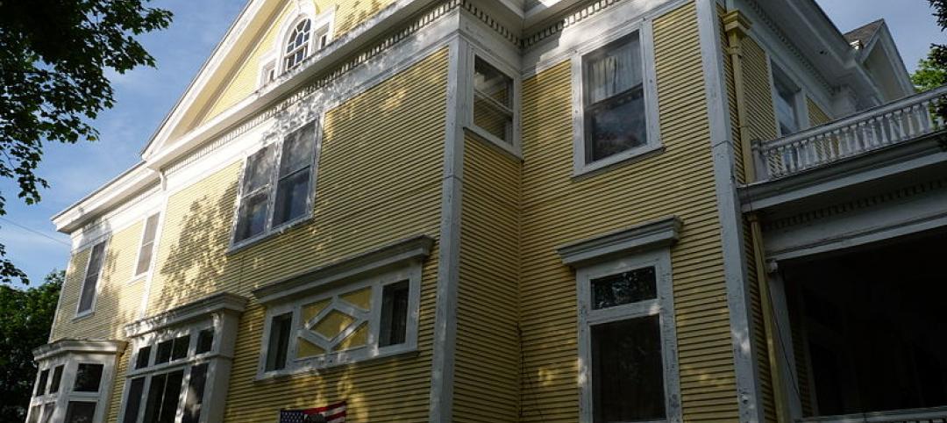Rhythm Apartments, a 327,145-sf multifamily complex located in northwest Austin, has recently completed construction. The 262-unit community features multiple public areas and amenities spread across its sprawling grounds.
Britt Design Group designed all the common spaces including the main lobby, club lounge, game room, business center, media lounge, model units, and the leasing office. Other amenities include a community garden, a pool, a fitness center, a pet park & pet grooming station, and bicycle storage and repair.
“This project was designed to contrast with the more residential-style apartments in the area. Although Rhythm is located in a more suburban context, the modern architecture, finishes and furniture lend to a more vibrant and urban feel -- something very different than what is currently available in the area,” said Laura Britt, Founding Principal, Britt Design Group, in a release.
The public amenities in the 7,500 sf Club House were designed to be an extension of the apartment units, providing residents with multiple spaces to work and play. The common spaces can function as work-from-home environments and support group gatherings post-pandemic. The Club Lounge includes a kitchenette, a coffee bar, and a TV and lounge area with a variety of seating options that include privacy and social distance work stations and a custom designed communal table with built-in power.
The Business Center was designed specifically for working from home and features multiple spaces that allow residents to work in a variety of settings. These options include work pods with built-in desks, a freestanding banquette with built-in power tables, and a conference room that can be used to host meetings. The Game Room features shuffle board, a pool table, and an outdoor life-size scrabble board.
HPI Residential is the project’s developer.
Related Stories
| Jul 10, 2014
Unique design of Toronto's townhome The Tree House
Plans for a new Toronto townhome brings cutting-edge design.
| Jul 7, 2014
7 emerging design trends in brick buildings
From wild architectural shapes to unique color blends and pattern arrangements, these projects demonstrate the design possibilities of brick.
| Jul 7, 2014
A climate-controlled city is Dubai's newest colossal project
To add to Dubai's already impressive portfolio of world's tallest tower and world's largest natural flower garden, Dubai Holding has plans to build the world's largest climate-controlled city.
| Jul 3, 2014
Gehry edits Canadian skyscraper plan to be 'more Toronto'
After being criticized for the original tower complex, architect Frank Gehry unveils a new design that is more subtle, and "more Toronto."
| Jul 2, 2014
SHoP designs what would be Brooklyn's tallest building
JDS Development partners with SHoP to construct a 70-story building at 775-feet tall, unprecedented for downtown Brooklyn.
| Jun 30, 2014
Research finds continued growth of design-build throughout United States
New research findings indicate that for the first time more than half of projects above $10 million are being completed through design-build project delivery.
| Jun 30, 2014
Narrow San Francisco lots to be developed into micro-units
As a solution to San Francisco’s density and low housing supply compared to demand, local firms Build Inc. and Macy Architecture each are to build micro-unit housing in a small parcel of land in Hayes Valley.
| Jun 30, 2014
Harvard releases the State of the Nation’s Housing 2014
Although the housing industry saw notable increases in construction, home prices, and sales in 2013, household growth has yet to fully recover from the effects of the recession, according to a new Harvard University report.
| Jun 30, 2014
OMA's The Interlace honored as one of the world's most 'community-friendly' high-rises
The 1,040-unit apartment complex in Singapore has won the inaugural Urban Habitat award from the Council on Tall Buildings and Urban Habitat, which highlights projects that demonstrate a positive contribution to the surrounding environment.
| Jun 30, 2014
Gen X, not Baby Boomers, spending the most money on homes [infographic]
It turns out that Generation X, who have the highest incomes of the three generations surveyed, are paying the highest home payments and tend to have the largest households.


