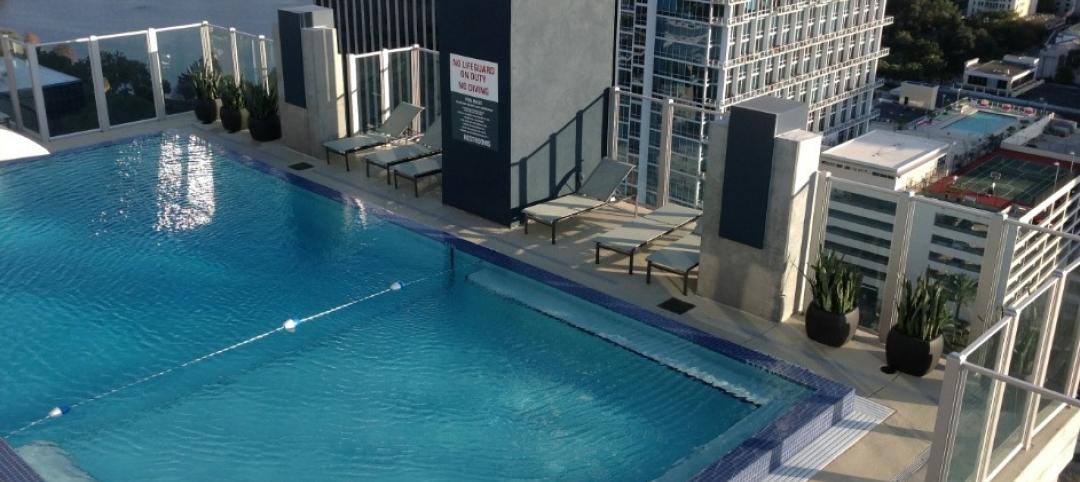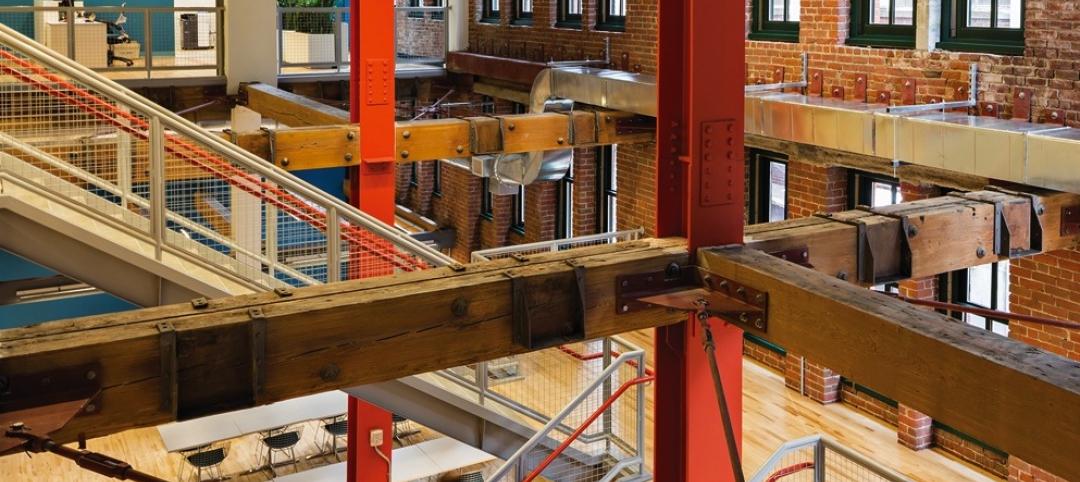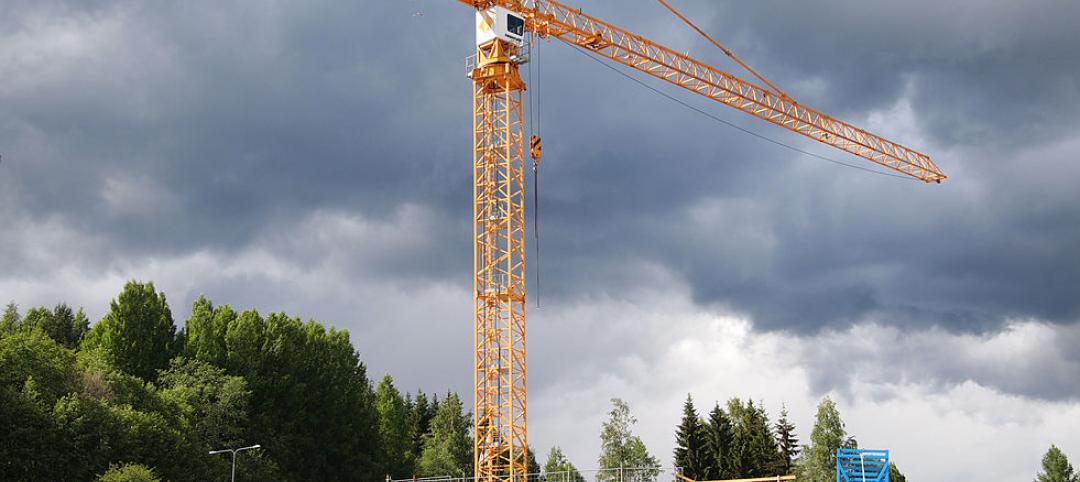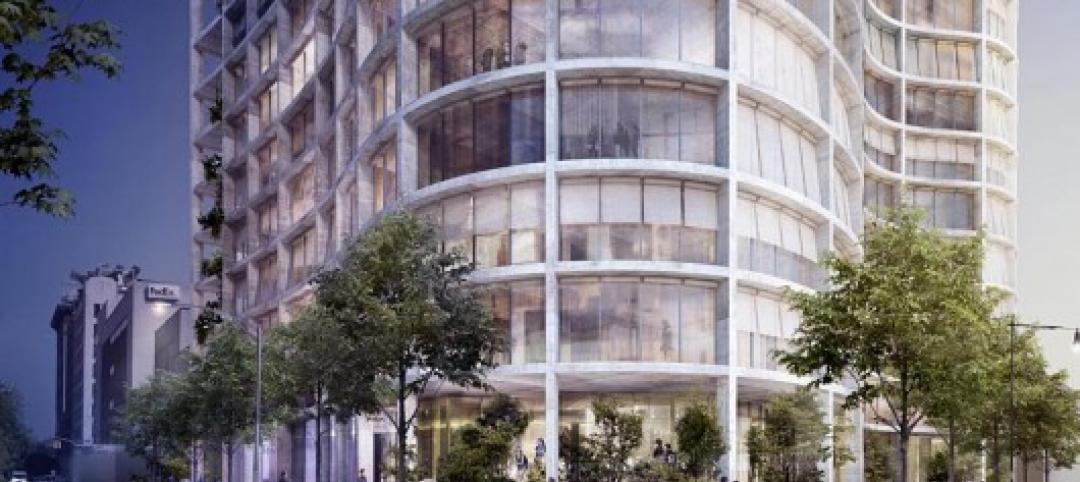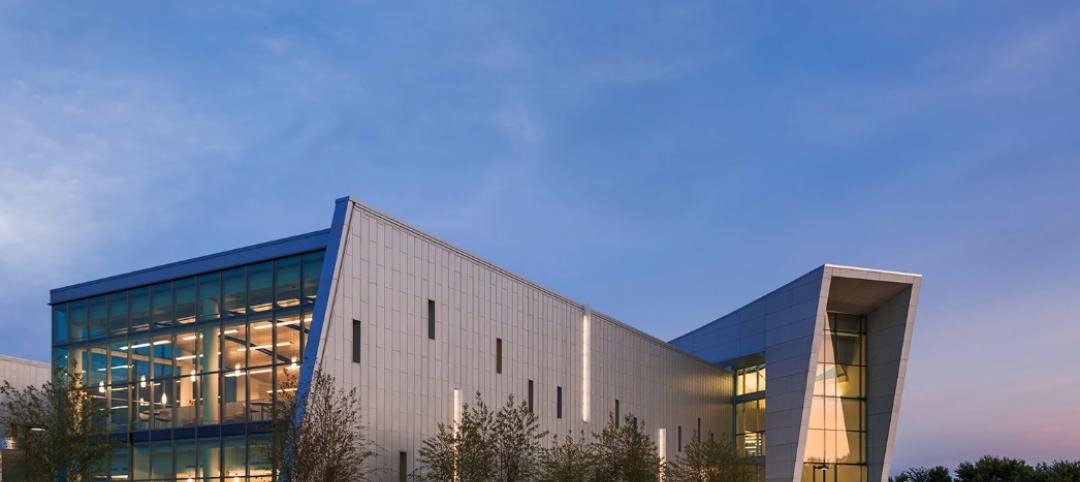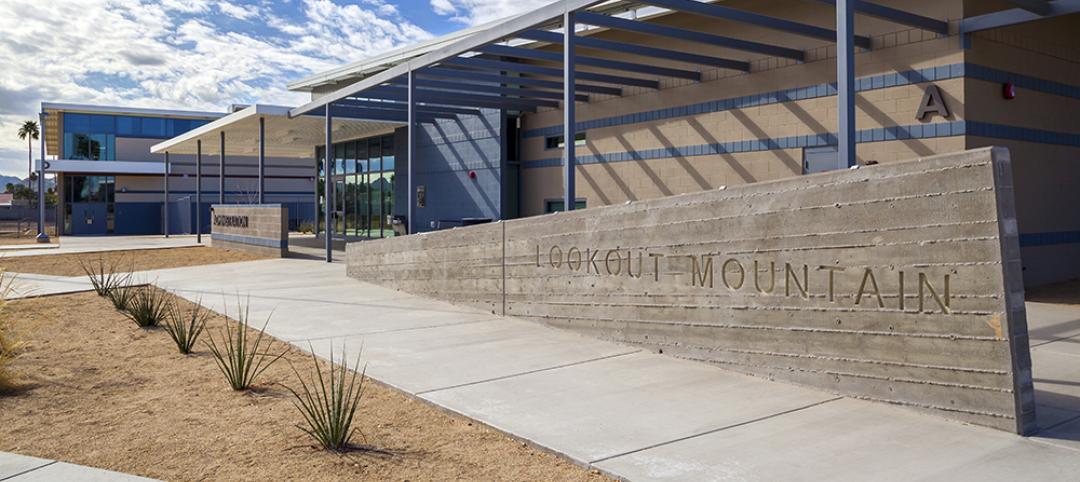Rhythm Apartments, a 327,145-sf multifamily complex located in northwest Austin, has recently completed construction. The 262-unit community features multiple public areas and amenities spread across its sprawling grounds.
Britt Design Group designed all the common spaces including the main lobby, club lounge, game room, business center, media lounge, model units, and the leasing office. Other amenities include a community garden, a pool, a fitness center, a pet park & pet grooming station, and bicycle storage and repair.
“This project was designed to contrast with the more residential-style apartments in the area. Although Rhythm is located in a more suburban context, the modern architecture, finishes and furniture lend to a more vibrant and urban feel -- something very different than what is currently available in the area,” said Laura Britt, Founding Principal, Britt Design Group, in a release.
The public amenities in the 7,500 sf Club House were designed to be an extension of the apartment units, providing residents with multiple spaces to work and play. The common spaces can function as work-from-home environments and support group gatherings post-pandemic. The Club Lounge includes a kitchenette, a coffee bar, and a TV and lounge area with a variety of seating options that include privacy and social distance work stations and a custom designed communal table with built-in power.
The Business Center was designed specifically for working from home and features multiple spaces that allow residents to work in a variety of settings. These options include work pods with built-in desks, a freestanding banquette with built-in power tables, and a conference room that can be used to host meetings. The Game Room features shuffle board, a pool table, and an outdoor life-size scrabble board.
HPI Residential is the project’s developer.
Related Stories
| Aug 6, 2014
Multifamily Sector Giants: Younger consumers, Sunbelt renaissance energize multifamily housing [2014 Giants 300 Report]
Multifamily housing construction is expected to remain relatively strong throughout 2014. Starts picked up in 2013, with completions due to catch up this year, finally approaching pre-recession levels, according to BD+C's 2014 Giants 300 Report.
| Jul 30, 2014
German students design rooftop solar panels that double as housing
Students at the Frankfurt University of Applied Sciences designed a solar panel that can double as living space for the Solar Decathlon Europe.
| Jul 28, 2014
Reconstruction market benefits from improving economy, new technology [2014 Giants 300 Report]
Following years of fairly lackluster demand for commercial property remodeling, reconstruction revenue is improving, according to the 2014 Giants 300 report.
| Jul 28, 2014
Reconstruction Sector Construction Firms [2014 Giants 300 Report]
Structure Tone, Turner, and Gilbane top Building Design+Construction's 2014 ranking of the largest reconstruction contractor and construction management firms in the U.S.
| Jul 28, 2014
Reconstruction Sector Engineering Firms [2014 Giants 300 Report]
Jacobs, URS, and Wiss, Janney, Elstner top Building Design+Construction's 2014 ranking of the largest reconstruction engineering and engineering/architecture firms in the U.S.
| Jul 28, 2014
Reconstruction Sector Architecture Firms [2014 Giants 300 Report]
Stantec, HDR, and HOK top Building Design+Construction's 2014 ranking of the largest reconstruction architecture and architecture/engineering firms in the U.S.
| Jul 23, 2014
Architecture Billings Index up nearly a point in June
AIA reported the June ABI score was 53.5, up from a mark of 52.6 in May.
| Jul 22, 2014
Herzog & de Meuron unveil curvy concrete condo in Manhattan
Herzog & de Meuron have released renderings of their new $250 million New York building, a 12-story condominium with 88 luxury apartments.
| Jul 21, 2014
Economists ponder uneven recovery, weigh benefits of big infrastructure [2014 Giants 300 Report]
According to expert forecasters, multifamily projects, the Panama Canal expansion, and the petroleum industry’s “shale gale” could be saving graces for commercial AEC firms seeking growth opportunities in an economy that’s provided its share of recent disappointments.
| Jul 18, 2014
Contractors warm up to new technologies, invent new management schemes [2014 Giants 300 Report]
“UAV.” “LATISTA.” “CMST.” If BD+C Giants 300 contractors have anything to say about it, these new terms may someday be as well known as “BIM” or “LEED.” Here’s a sampling of what Giant GCs and CMs are doing by way of technological and managerial innovation.


