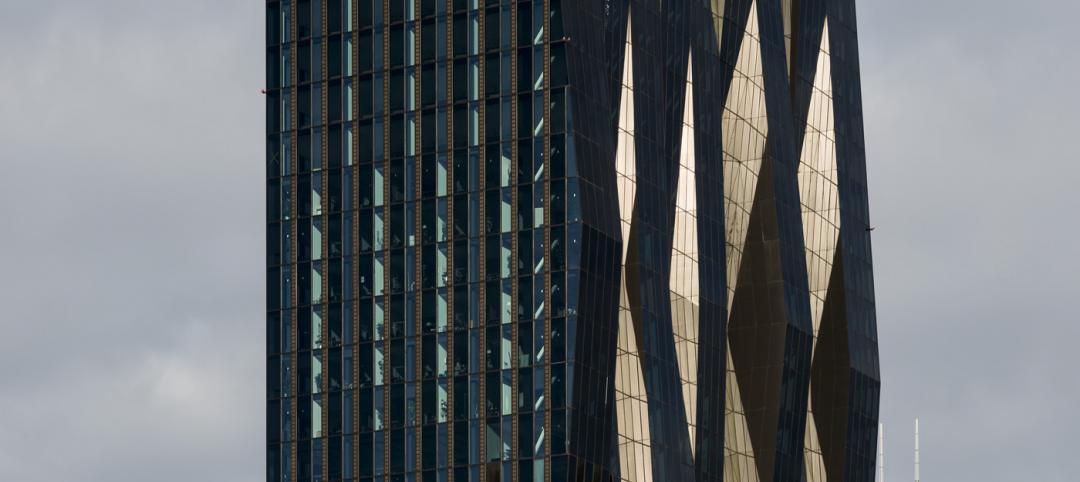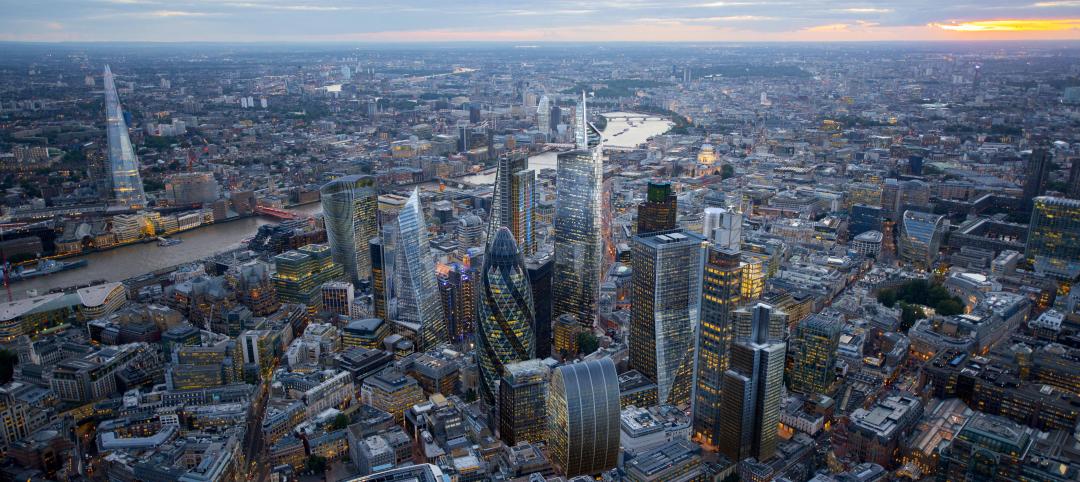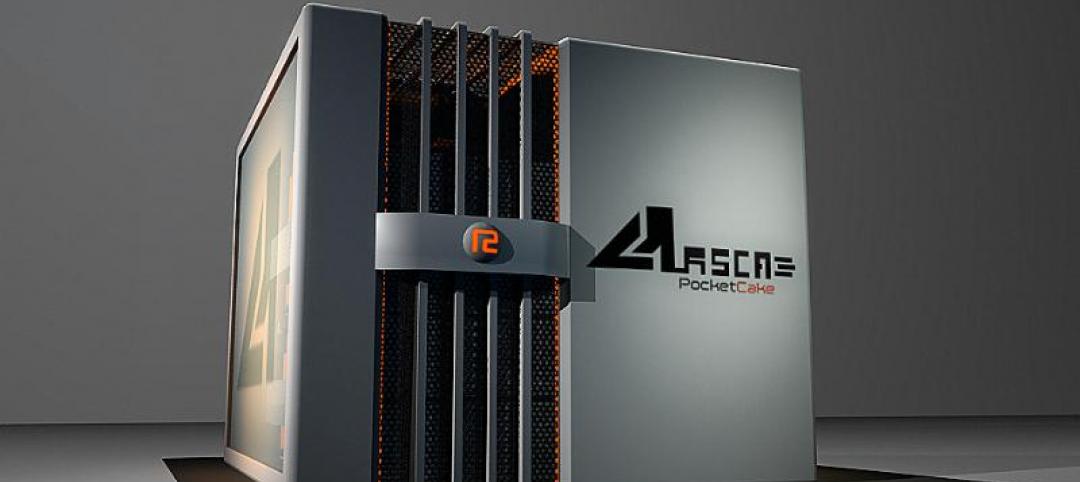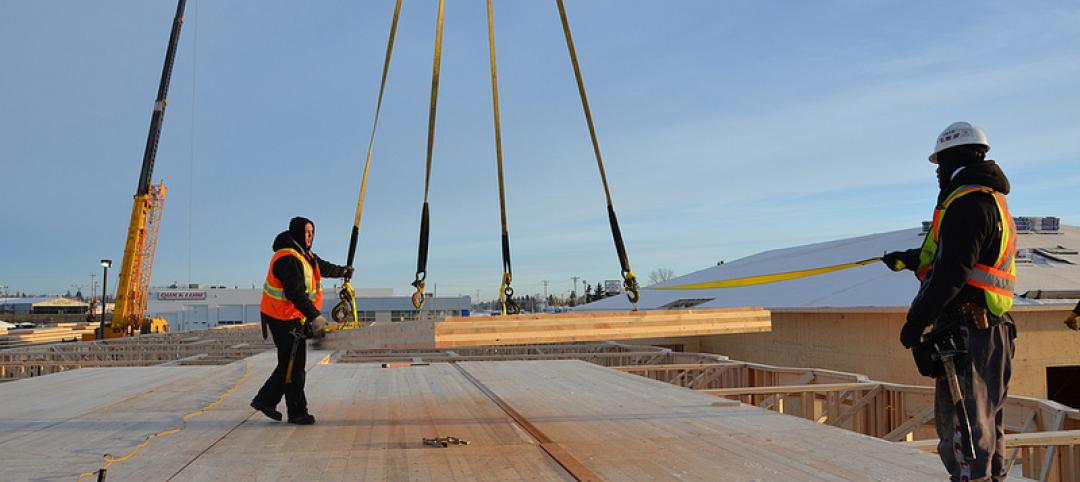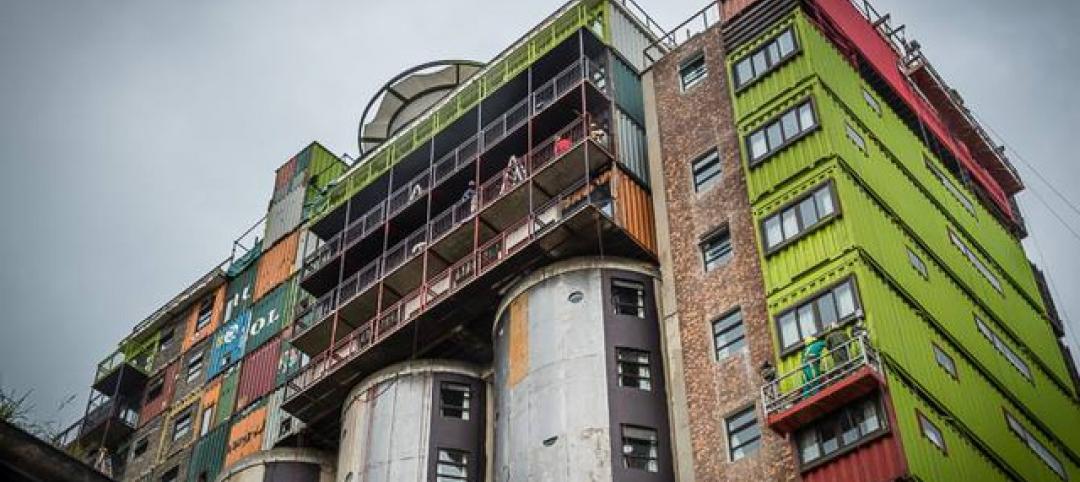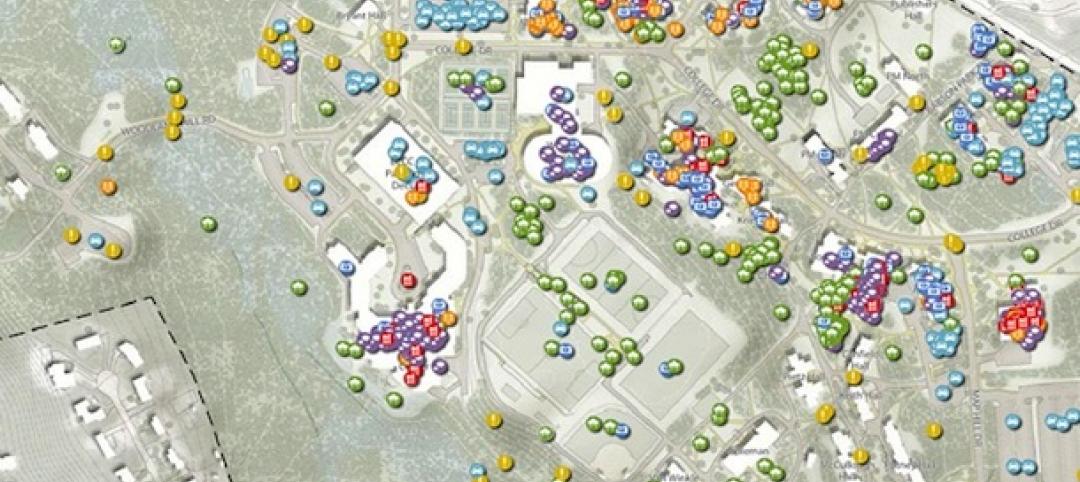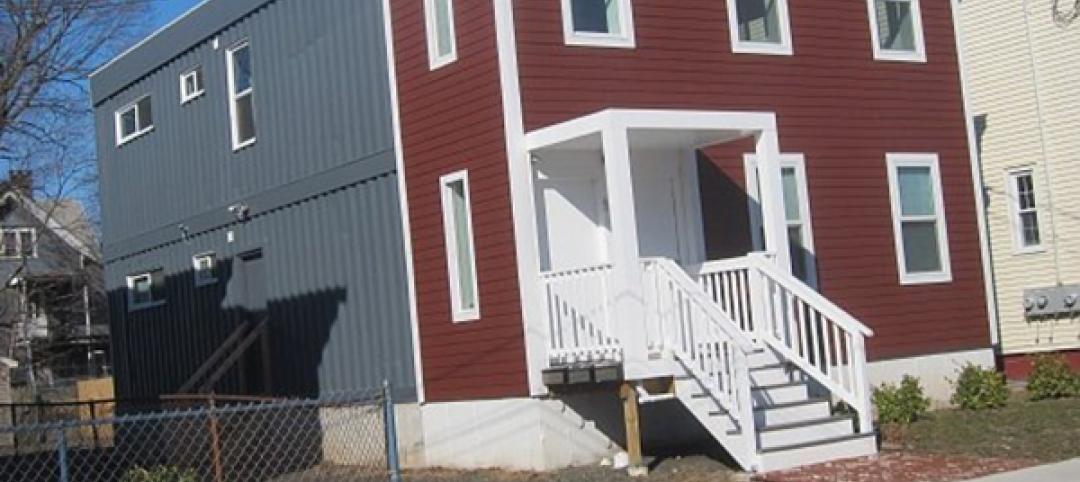A new multifamily development has completed in Texas Hill Country just minutes away from Downtown Austin, Texas. Dubbed Yaupon Austin, the 296,000-sf complex sits among the rolling hills and treelined canopies of west Austin. The project caters to the cities burgeoning tech and entertainment community.
The project encompasses 10 buildings with winding paths and multiple outdoor common areas. It features a large co-working area, multiple indoor and outdoor lounge areas, a state-of-the-art gym, a rooftop club, a resort-style pool, and two dog parks. The co-working area was designed to meet work from home needs, offering a variety of touchdown spaces. Private workspaces, common meeting areas, and break out rooms are all included.
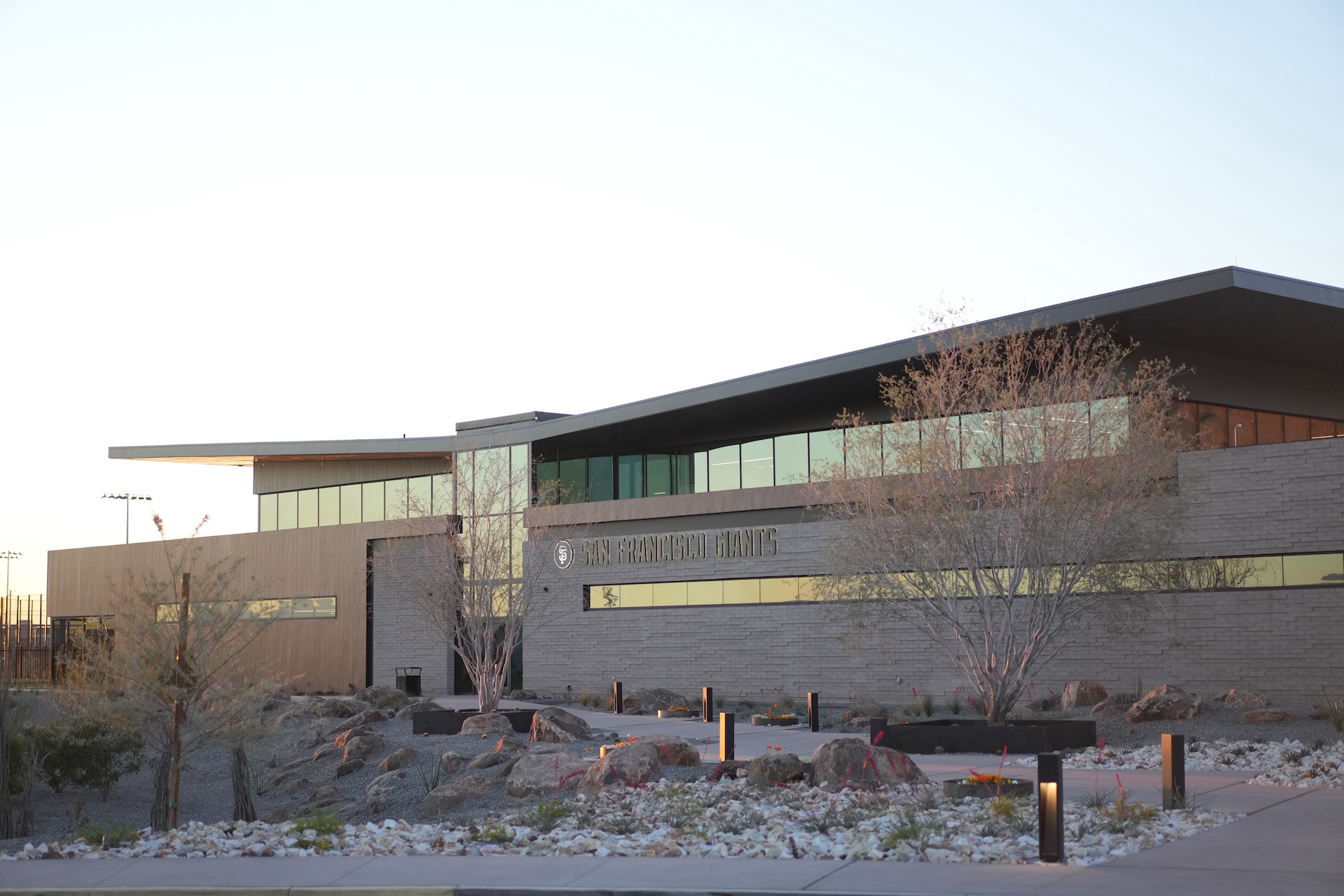
“Since the pandemic we are seeing developers wanting larger, state-of- the-art, business centers and coworking spaces designed to fit different WFH needs,” says Laura Britt, Founding Principal, Britt Design Group, in a release. “Coworking spaces are no longer a trend in multi–family complexes but a necessity for the foreseeable future. We are all seeing focus on common areas – hospitality type settings. Entertainment areas and socializing amenities are more important than ever as well”
A first level club room features a bight color palette balanced by warm wood finishes and white shiplap detailing. A communal cafe area and adjacent lounge spaces can accommodate large gatherings. The pitched ceiling and extensive storefront give the space an open airy feel.
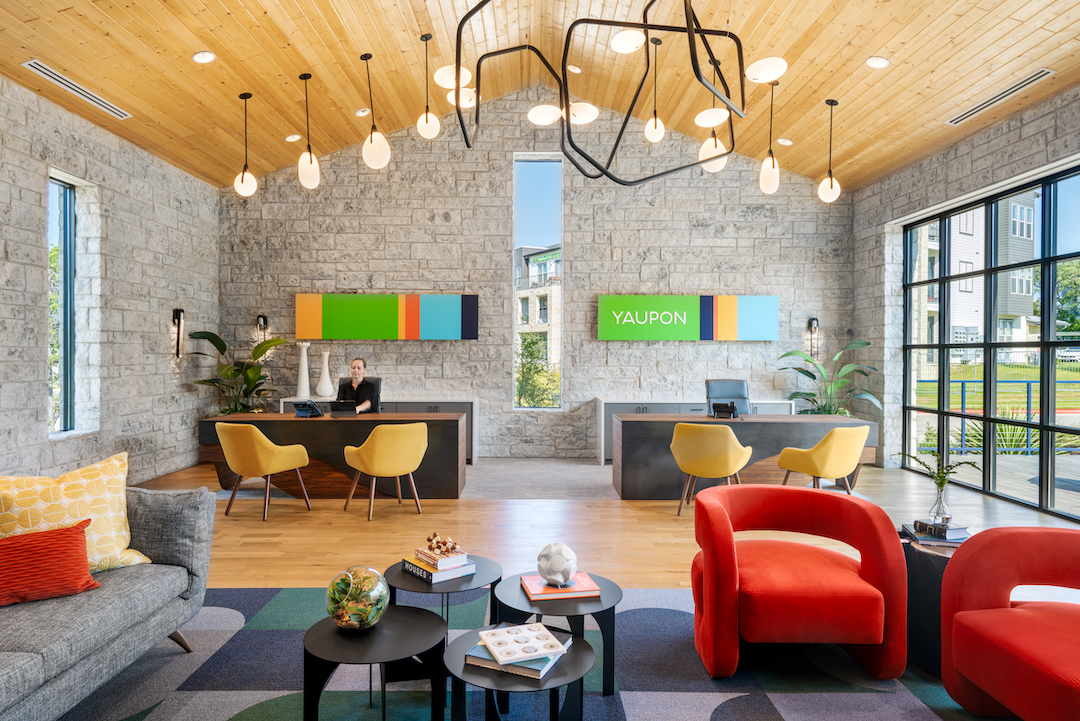
The rooftop Sky Club provides residents the ability to host dinner parties in the spacious lounge and large outdoor deck area. Other spaces throughout the property include a lounge zone and a fire pit area.
Britt Design Group designed all of the public spaces and model units of the complex. Davies Collaborative was the project’s architect. Oden Hughes Taylor Construction was the general contractor and Coleman and Associates was the landscape architect.
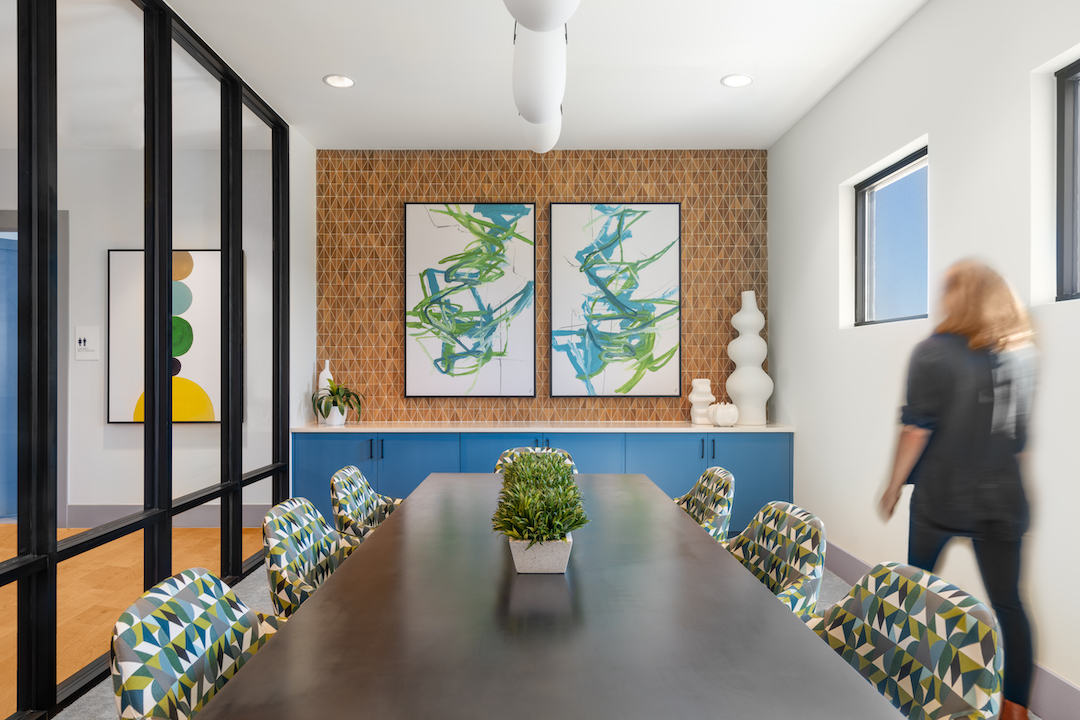
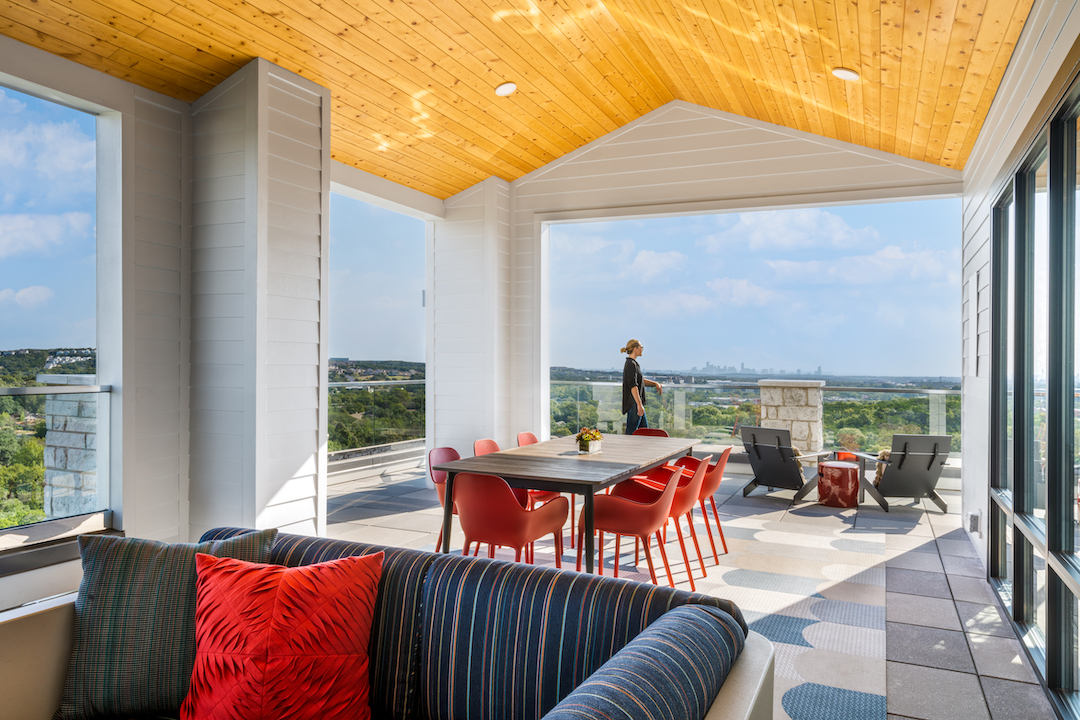
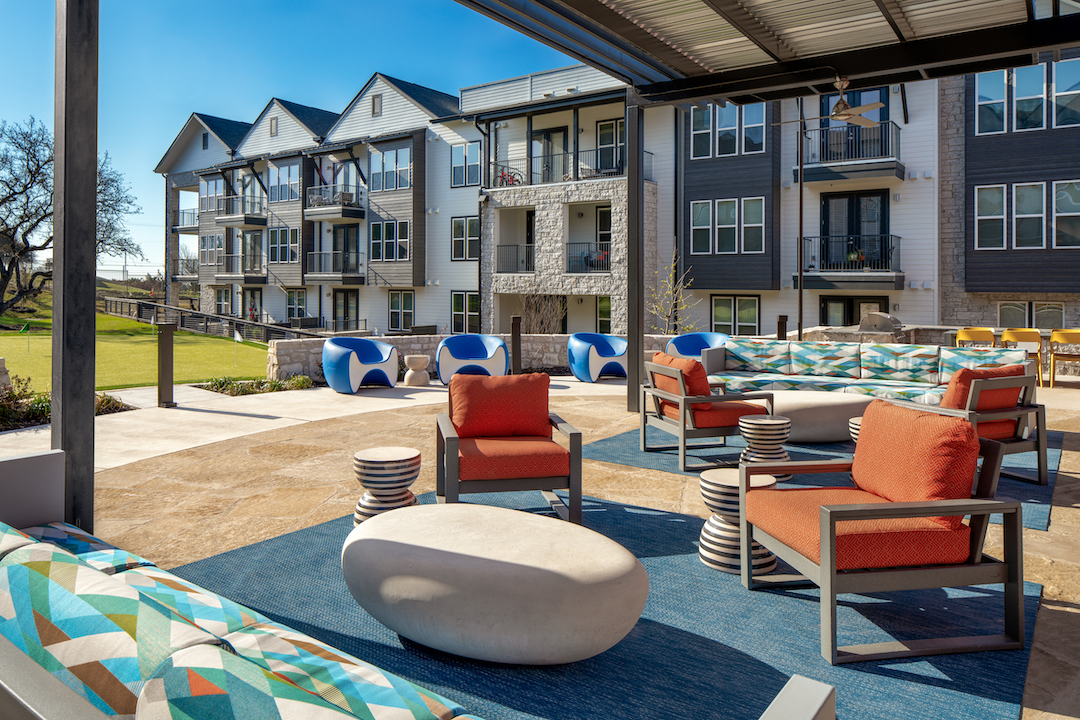
Related Stories
| Mar 17, 2014
Rem Koolhaas explains China's plans for its 'ghost cities'
China's goal, according to Koolhaas, is to de-incentivize migration into already overcrowded cities.
| Mar 13, 2014
Austria's tallest tower shimmers with striking 'folded façade' [slideshow]
The 58-story DC Tower 1 is the first of two high-rises designed by Dominique Perrault Architecture for Vienna's skyline.
| Mar 12, 2014
London grows up: 236 tall buildings to be added to skyline in coming decade, says think tank
The vast majority of high-rise projects in the works are residential towers, which could help tackle the city's housing crisis, according to a new report by New London Architecture.
| Mar 12, 2014
14 new ideas for doors and door hardware
From a high-tech classroom lockdown system to an impact-resistant wide-stile door line, BD+C editors present a collection of door and door hardware innovations.
| Feb 27, 2014
PocketCake lunches CPU designed for virtual reality simulations
The company's Virtual Reality Simulation Converter Assembly is three times more powerful than the average high-performance computer and allows for up to eight people to experience a virtual reality simulation at the same time.
| Feb 20, 2014
5 myths about cross laminated timber
A CLT expert clears up several common misconceptions and myths surrounding the use of wood as a building material.
| Feb 14, 2014
Must see: Developer stacks shipping containers atop grain silos to create student housing tower
Mill Junction will house up to 370 students and is supported by 50-year-old grain silos.
| Feb 14, 2014
Crowdsourced Placemaking: How people will help shape architecture
The rise of mobile devices and social media, coupled with the use of advanced survey tools and interactive mapping apps, has created a powerful conduit through which Building Teams can capture real-time data on the public. For the first time, the masses can have a real say in how the built environment around them is formed—that is, if Building Teams are willing to listen.
| Feb 5, 2014
7 towers that define the 'skinny skyscraper' boom [slideshow]
Recent advancements in structural design, combined with the loosening of density and zoning requirements, has opened the door for the so-called "superslim skyscraper."
| Feb 4, 2014
Must see: Student housing complex made with recycled shipping containers
Architect Christian Salvati's new structure is just the first step in bringing shipping container construction to New Haven, Conn.




