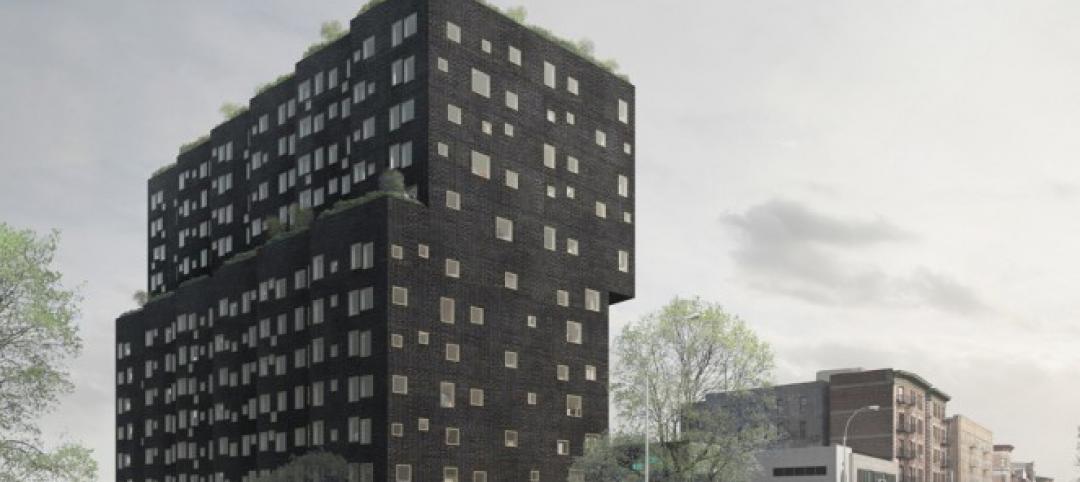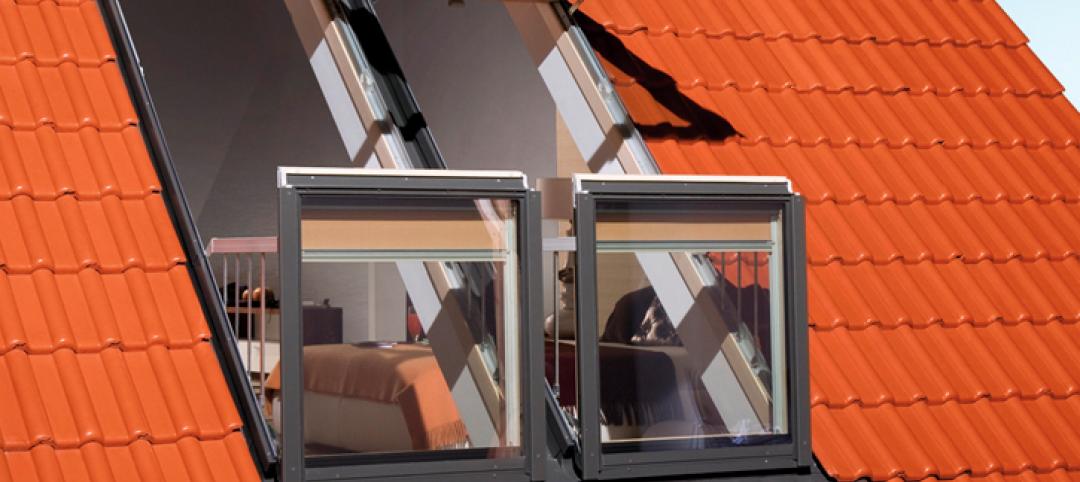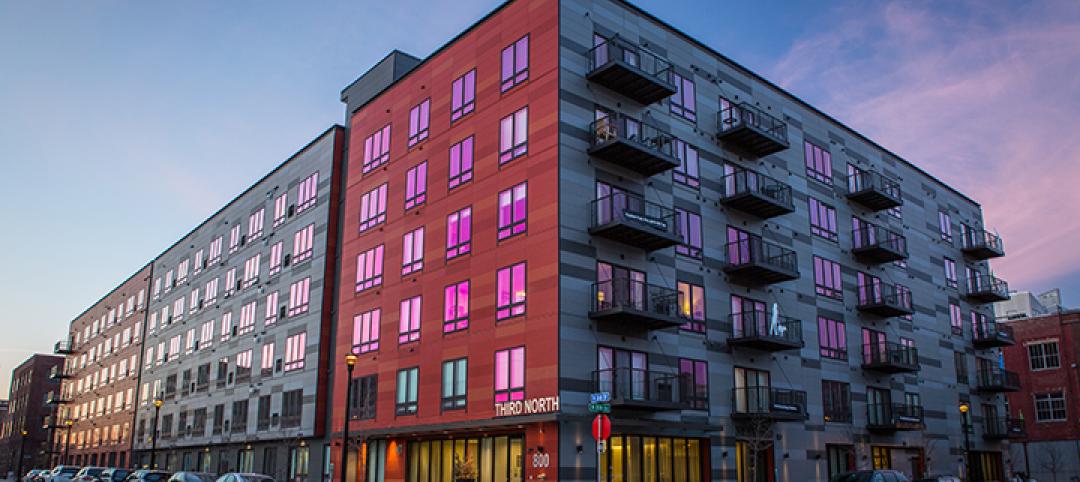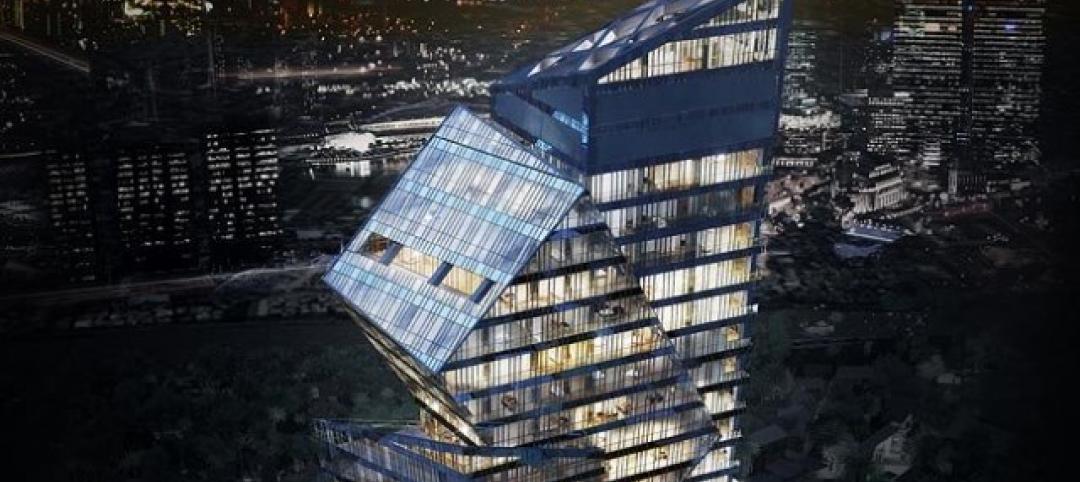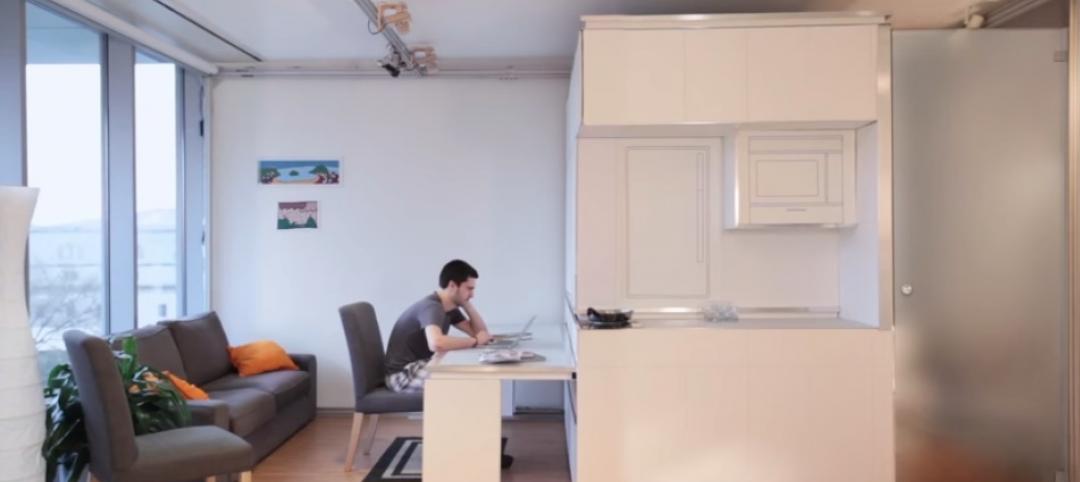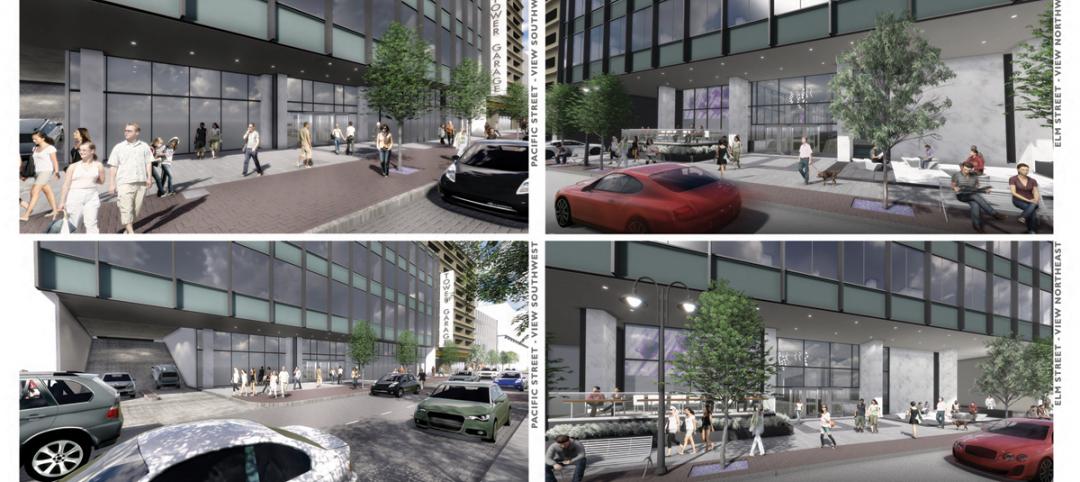A new multifamily development has completed in Texas Hill Country just minutes away from Downtown Austin, Texas. Dubbed Yaupon Austin, the 296,000-sf complex sits among the rolling hills and treelined canopies of west Austin. The project caters to the cities burgeoning tech and entertainment community.
The project encompasses 10 buildings with winding paths and multiple outdoor common areas. It features a large co-working area, multiple indoor and outdoor lounge areas, a state-of-the-art gym, a rooftop club, a resort-style pool, and two dog parks. The co-working area was designed to meet work from home needs, offering a variety of touchdown spaces. Private workspaces, common meeting areas, and break out rooms are all included.
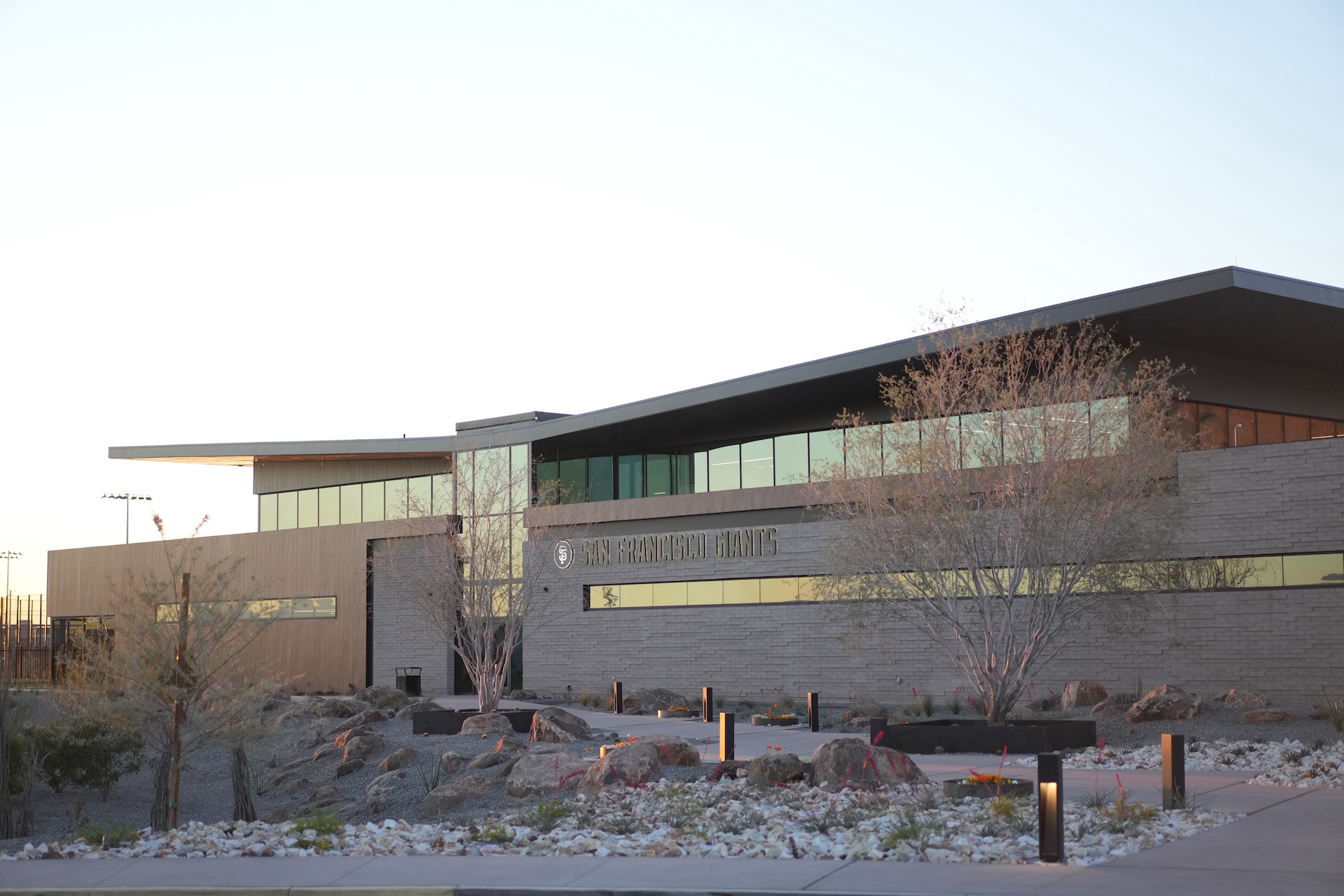
“Since the pandemic we are seeing developers wanting larger, state-of- the-art, business centers and coworking spaces designed to fit different WFH needs,” says Laura Britt, Founding Principal, Britt Design Group, in a release. “Coworking spaces are no longer a trend in multi–family complexes but a necessity for the foreseeable future. We are all seeing focus on common areas – hospitality type settings. Entertainment areas and socializing amenities are more important than ever as well”
A first level club room features a bight color palette balanced by warm wood finishes and white shiplap detailing. A communal cafe area and adjacent lounge spaces can accommodate large gatherings. The pitched ceiling and extensive storefront give the space an open airy feel.
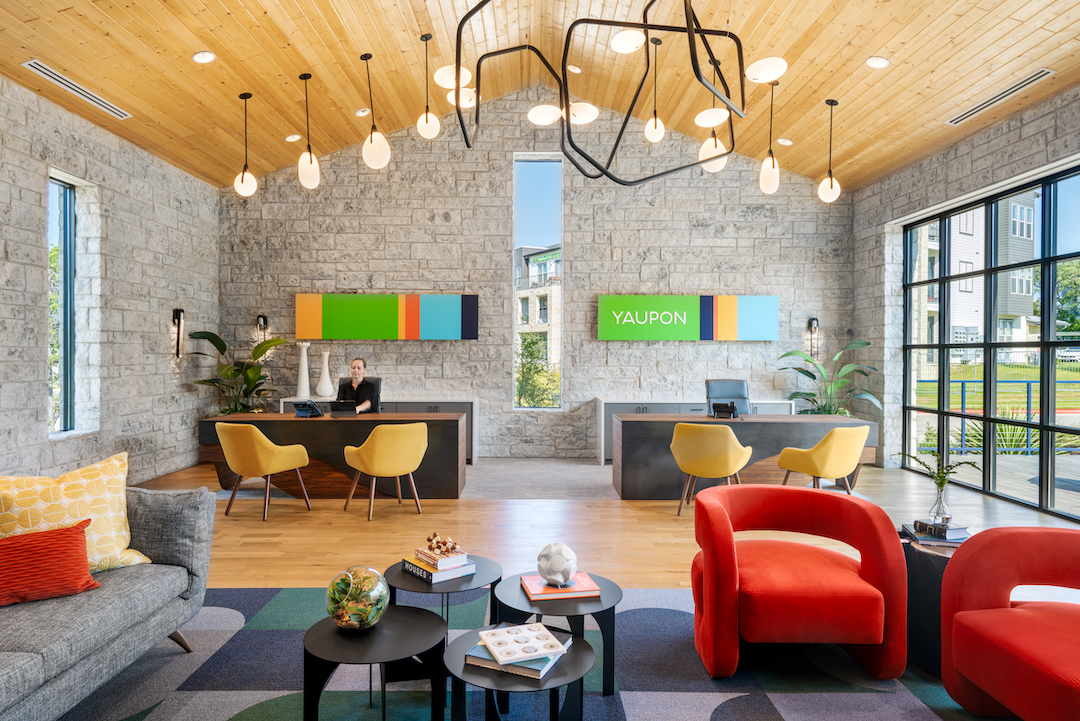
The rooftop Sky Club provides residents the ability to host dinner parties in the spacious lounge and large outdoor deck area. Other spaces throughout the property include a lounge zone and a fire pit area.
Britt Design Group designed all of the public spaces and model units of the complex. Davies Collaborative was the project’s architect. Oden Hughes Taylor Construction was the general contractor and Coleman and Associates was the landscape architect.
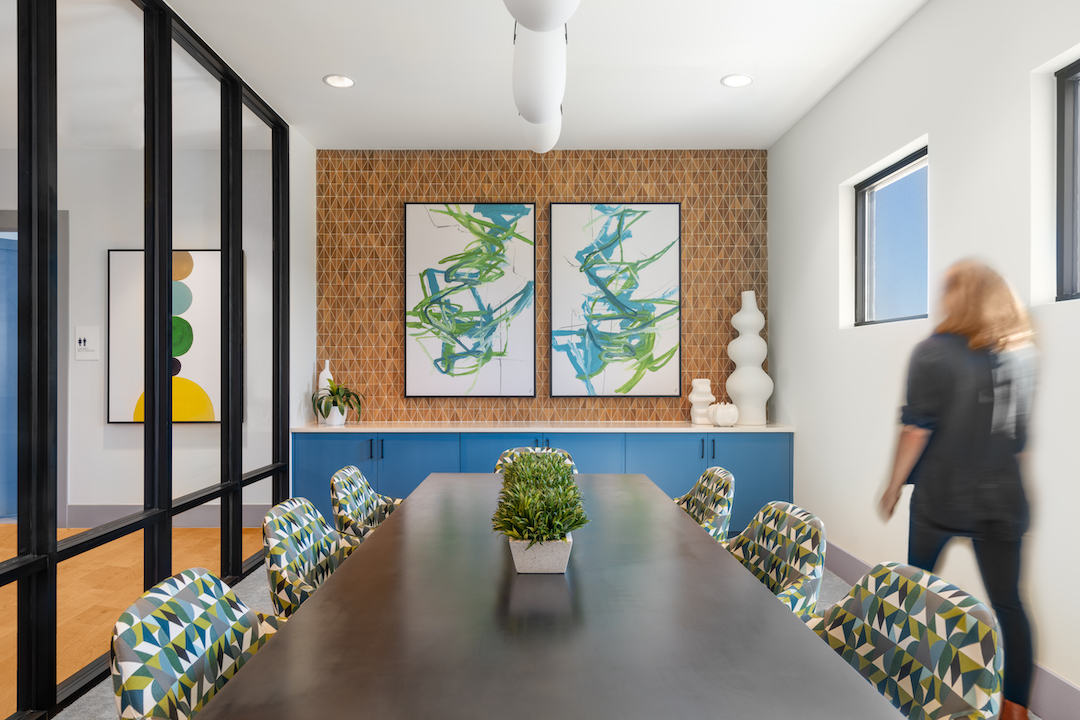
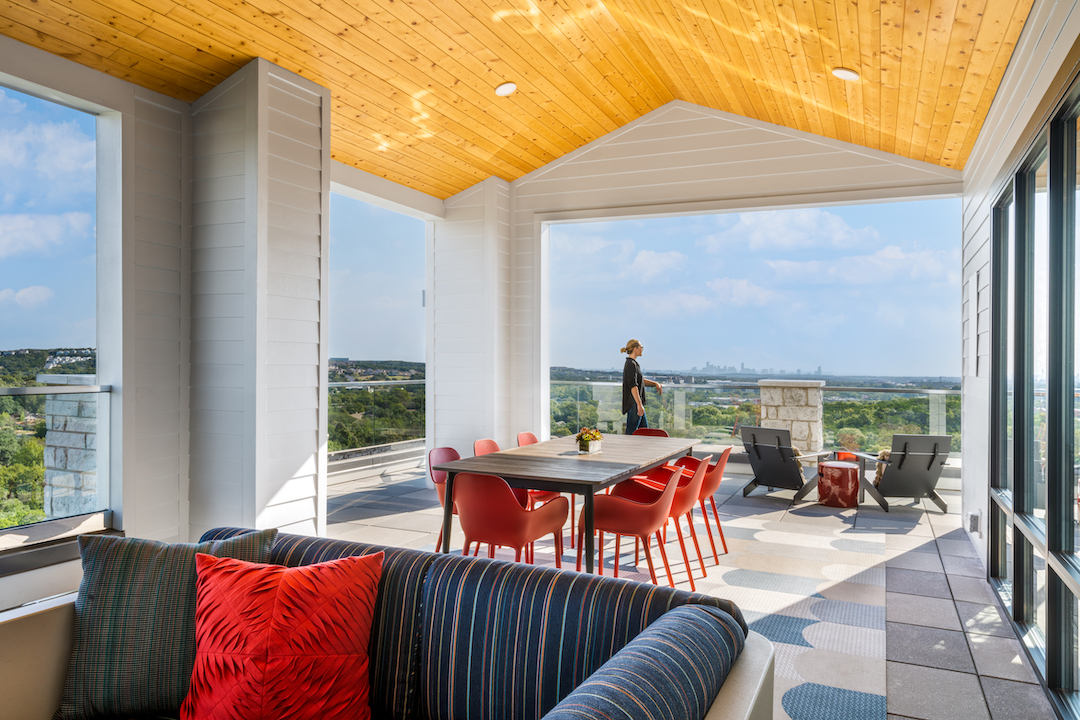
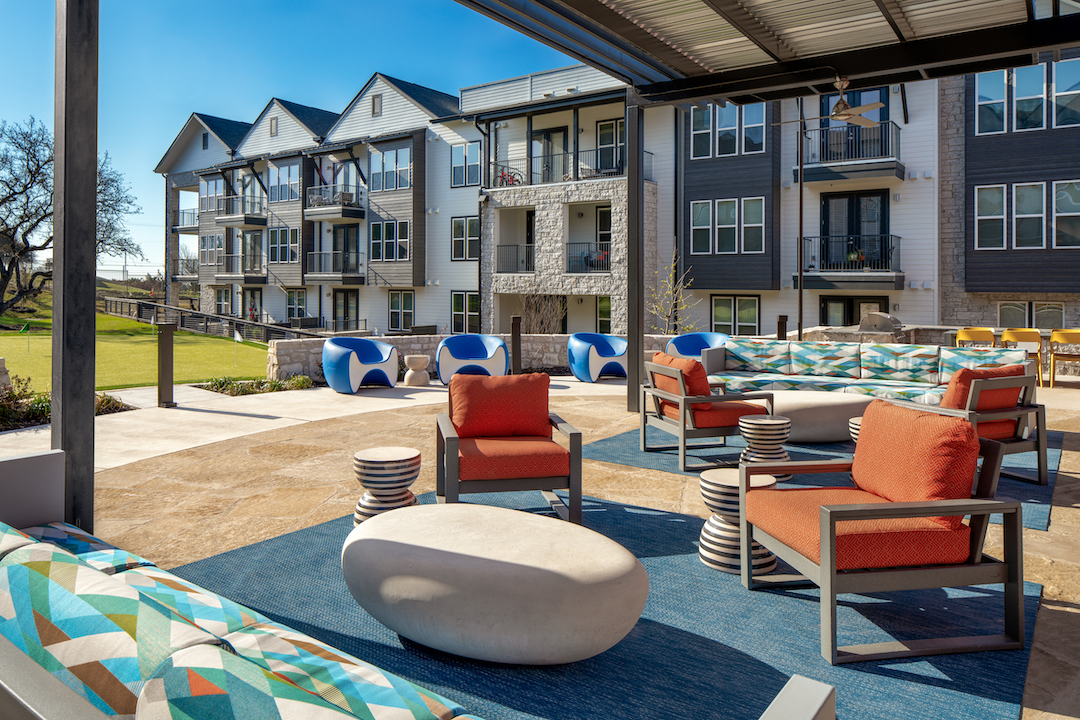
Related Stories
| Jun 12, 2014
Austrian university develops 'inflatable' concrete dome method
Constructing a concrete dome is a costly process, but this may change soon. A team from the Vienna University of Technology has developed a method that allows concrete domes to form with the use of air and steel cables instead of expensive, timber supporting structures.
| Jun 11, 2014
David Adjaye’s housing project in Sugar Hill nears completion
A new development in New York's historic Sugar Hill district nears completion, designed to be an icon for the neighborhood's rich history.
| Jun 11, 2014
Koolhaas’ OMA teams with chemical company to study link between color and economy
Dutch company AkzoNobel is partnering with Rem Koolhaas' firm OMA to study how the application of colorful paints and coatings can affect a city's economic development.
| Jun 10, 2014
Built-in balcony: New skylight windows can fold out to create a patio
Roof window manufacturer Fakro offers a skylight window system that quickly converts into an open-air balcony.
| Jun 9, 2014
Green Building Initiative launches Green Globes for Sustainable Interiors program
The new program focuses exclusively on the sustainable design and construction of interior spaces in nonresidential buildings and can be pursued by both building owners and individual lessees of commercial spaces.
Sponsored | | Jun 4, 2014
Fiber cement panels bridge historic and modern at Minneapolis apartment complex
The design team for the Third North apartment complex specified Nichiha’s Illumination Series architectural panels in a blend of six colors—divided into swaths of reds and swaths of grays—that combine with a rectilinear shape to complement nearby brick.
| Jun 3, 2014
Libeskind's latest skyscraper breaks ground in the Philippines
The Century Spire, Daniel Libeskind's latest project, has just broken ground in Century City, southwest of Manila. It is meant to accommodate apartments and offices.
| Jun 2, 2014
Parking structures group launches LEED-type program for parking garages
The Green Parking Council, an affiliate of the International Parking Institute, has launched the Green Garage Certification program, the parking industry equivalent of LEED certification.
| May 30, 2014
MIT researchers create 'home in a box' transformable wall system for micro apartments
Dubbed CityHome, the system integrates furniture, storage, exercise equipment, lighting, office equipment, and entertainment systems into a compact wall unit.
| May 30, 2014
Developer will convert Dallas' storied LTV Building into mixed-use residential tower
New Orleans-based HRI Properties recently completed the purchase of one of the most storied buildings in downtown Dallas. The developer will convert the LTV Building into a mixed-use complex, with 171 hotel rooms and 186 luxury apartments.




