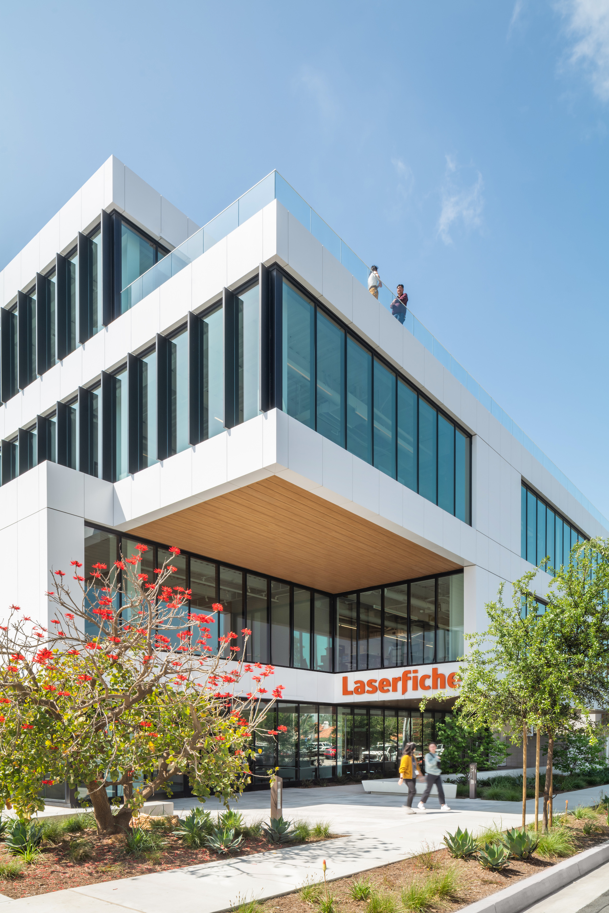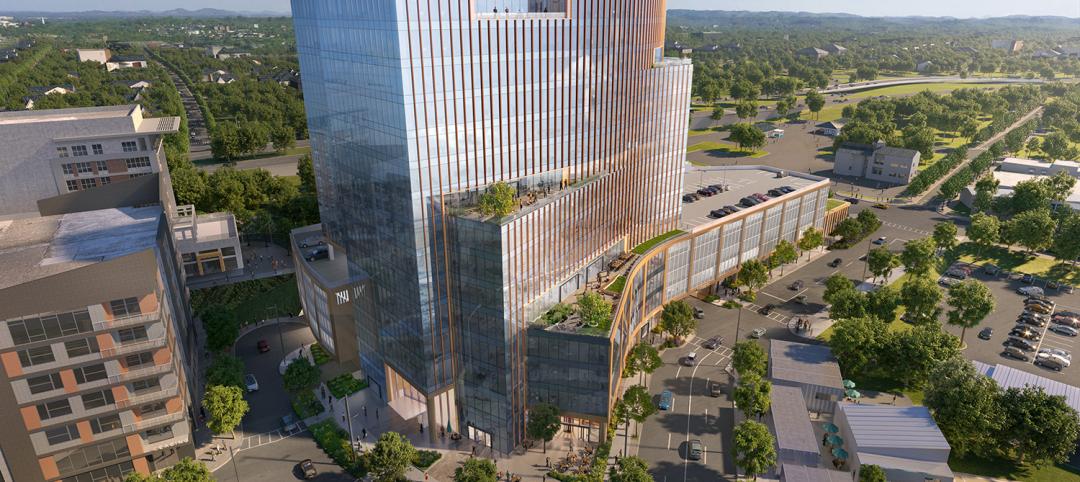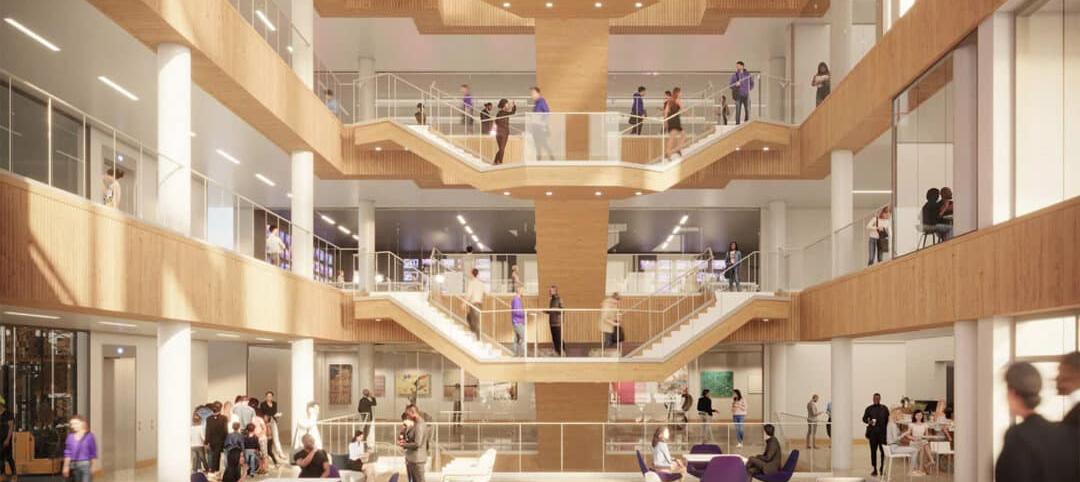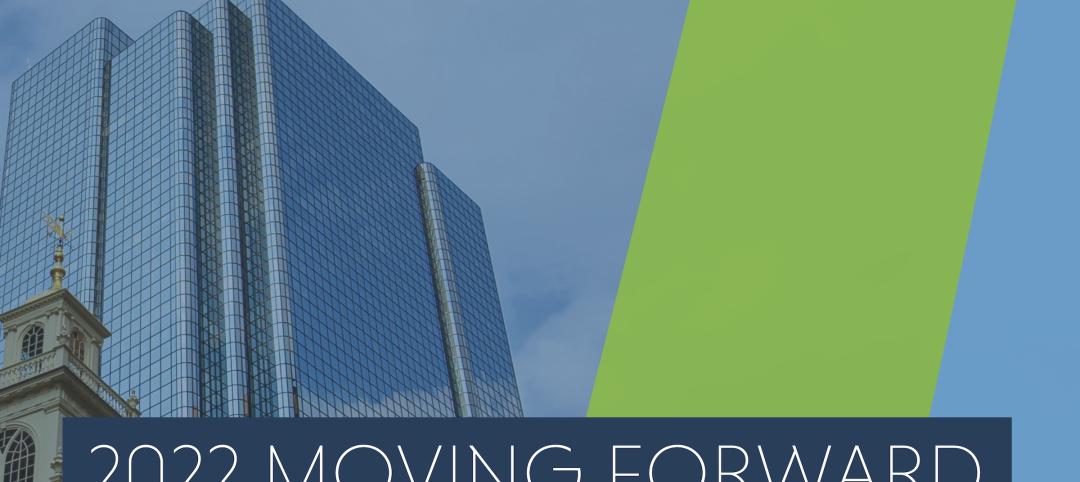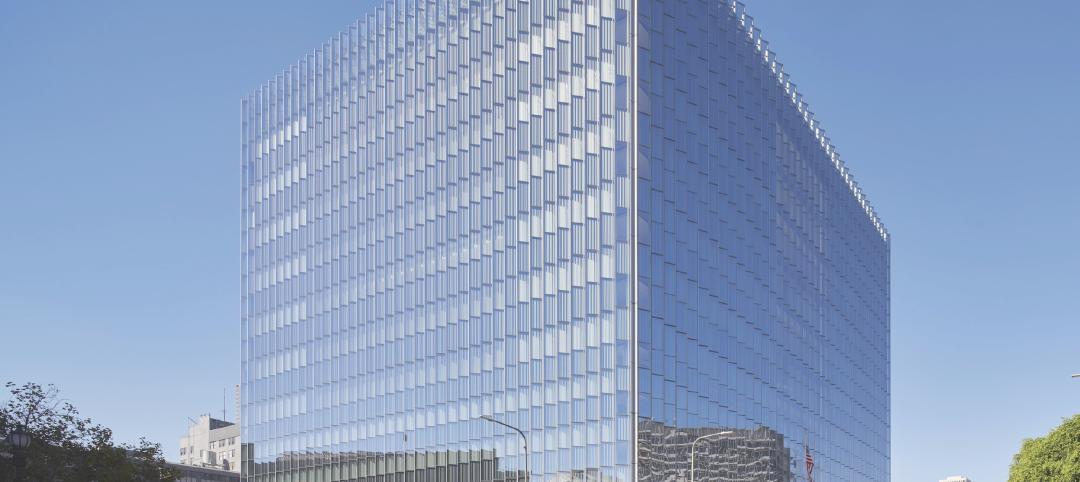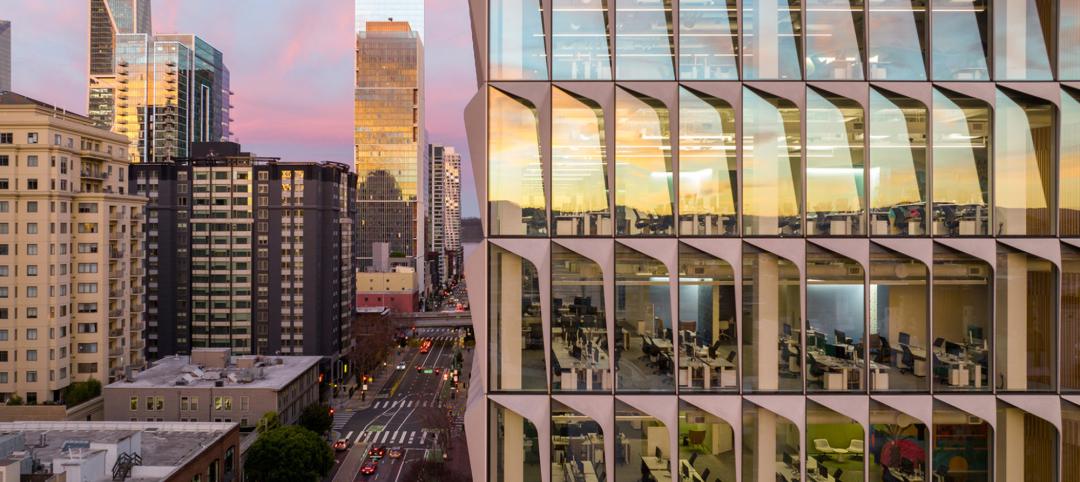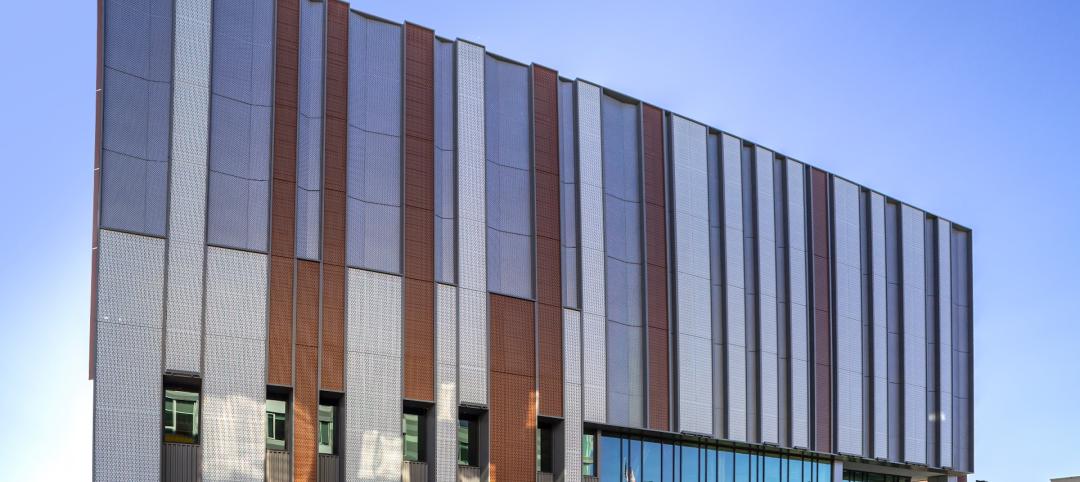The new Long Beach, Calif., headquarters of Laserfiche, a provider of intelligent content management and business process automation software, was built on a brownfield parcel previously considered undevelopable. The project began with capping eight abandoned oil wells and included the removal of several storage tanks. The 102,840 sf development consists of four floors and a parking garage. The building can accommodate 550 full time in-office employees, or up to 750 hybrid workers.
Constructed on a prominent corner of a new tech corridor in northern Long Beach, the building’s design gives nods to a garden office structure across the street designed by Mid-Century Modern architect Ed Killingsworth. The scale and style of that iconic building provided a design reference point. The massing of the structure is turned 90 degrees and stepped back at the upper floors to relate to the scale of the garden office. The upper floors then slide to shade the building on the south face and create decks on the north face for socializing and connecting to nature via treetops and mountain views.
The building core is located on the west facade to minimize the need for windows, resulting in a dramatic reduction of afternoon heat gain. Moving the core from the center of the building to the western edge also created an expansive connected work area providing flexibility in the work environment. Two locations have dramatic double height spaces. One, located at the entry, provides for a two story “outdoor porch” and lobby with a tranquility koi pond. The second location, called “Skylab,” is positioned on the top floor with views of downtown Long Beach, the Pacific Ocean, and the Palos Verdes Peninsula. This a flexible “ideation space” for employee teams and serves as a beacon to motorists traveling on the busy 405 Freeway.
Each floor features individual work areas, large and small conference spaces, and expansive flex areas that can be rearranged with mobile furniture. Wide and naturally lit stairwells connect all levels, providing inviting passageways that encourage use to promote health and wellness. Natural wood, stone, and concrete paired with the brand color of dark blue and distinctive orange guide and define the palette.
The project aimed for LEED Platinum. The design considers water consumption and rainwater retention, as well as energy uses, air quality, and ventilation. Vertical and horizontal fins increase energy efficiency and promote thermal comfort by providing solar shading to the building. All employees have access to natural light at their workstations.
On the Building Team:
Owner and/or developer: Laserfiche
Design architect: Studio One Eleven
Architect of record: Studio One Eleven
MEP engineer: Southland Engineering
Structural engineer: Structural Focus
General contractor/construction manager: Millie & Severson
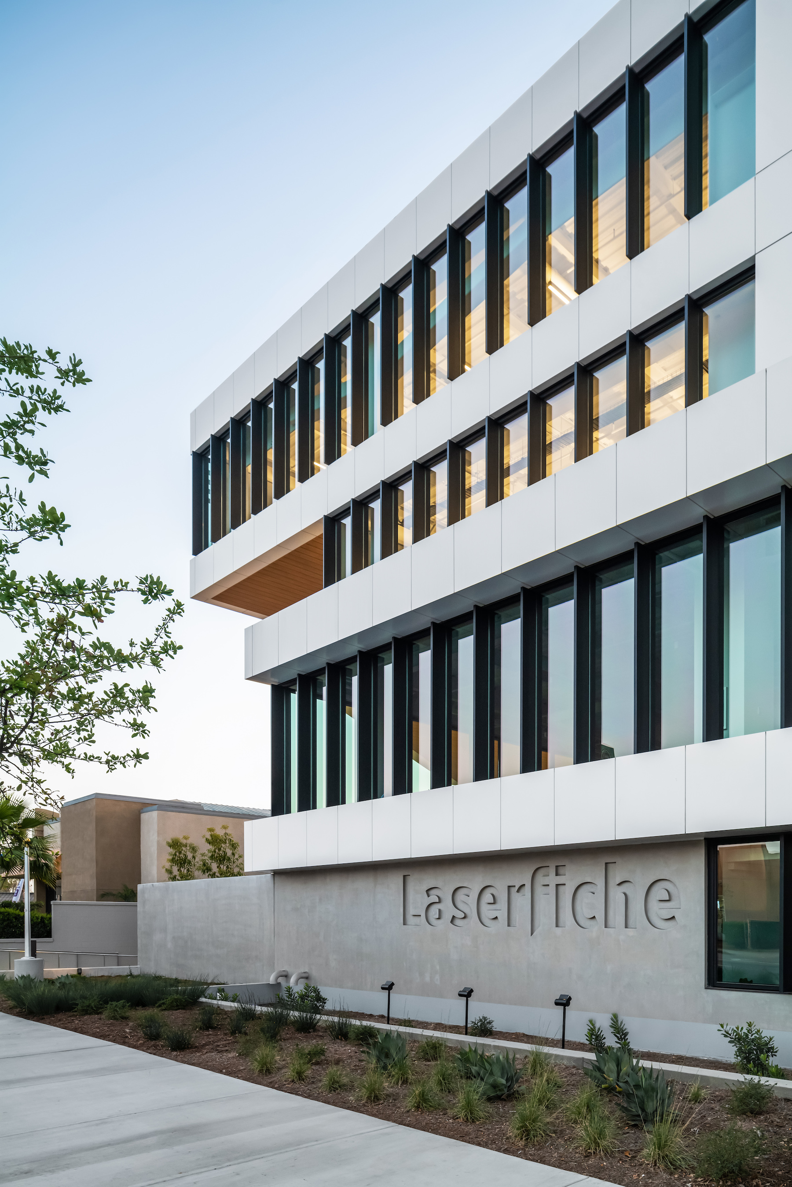
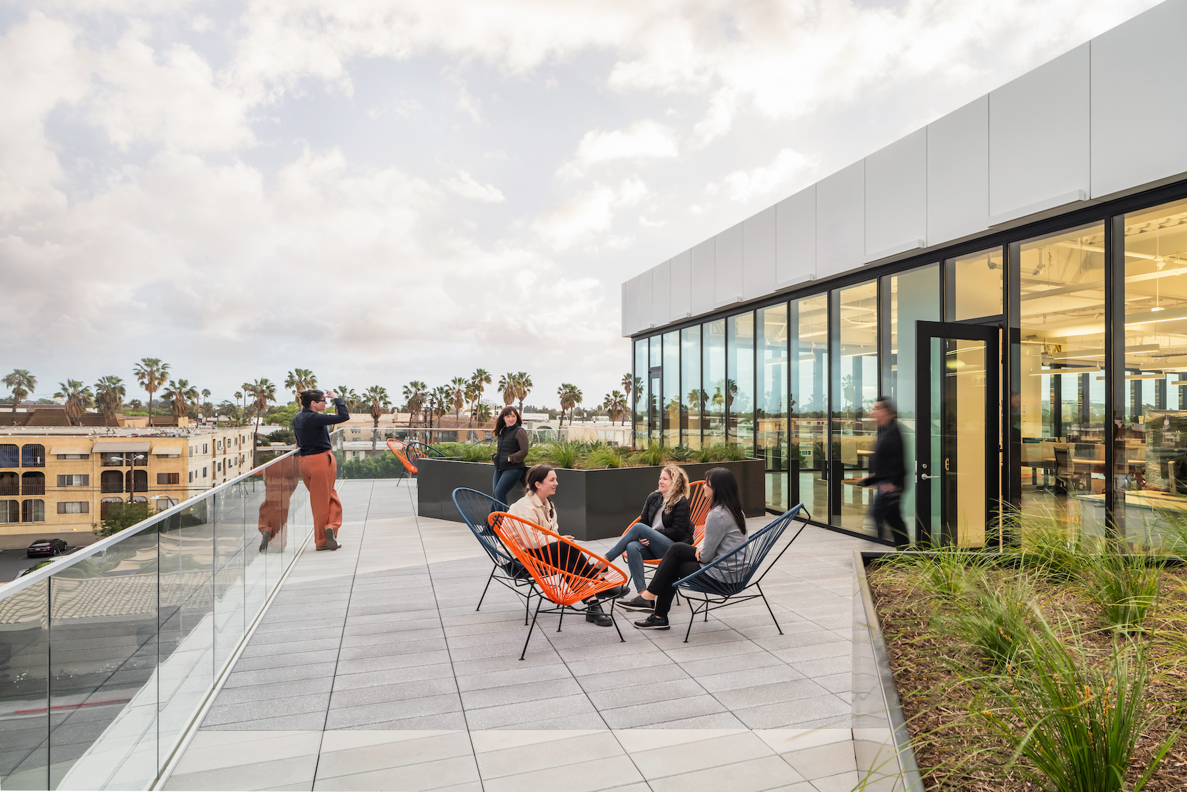
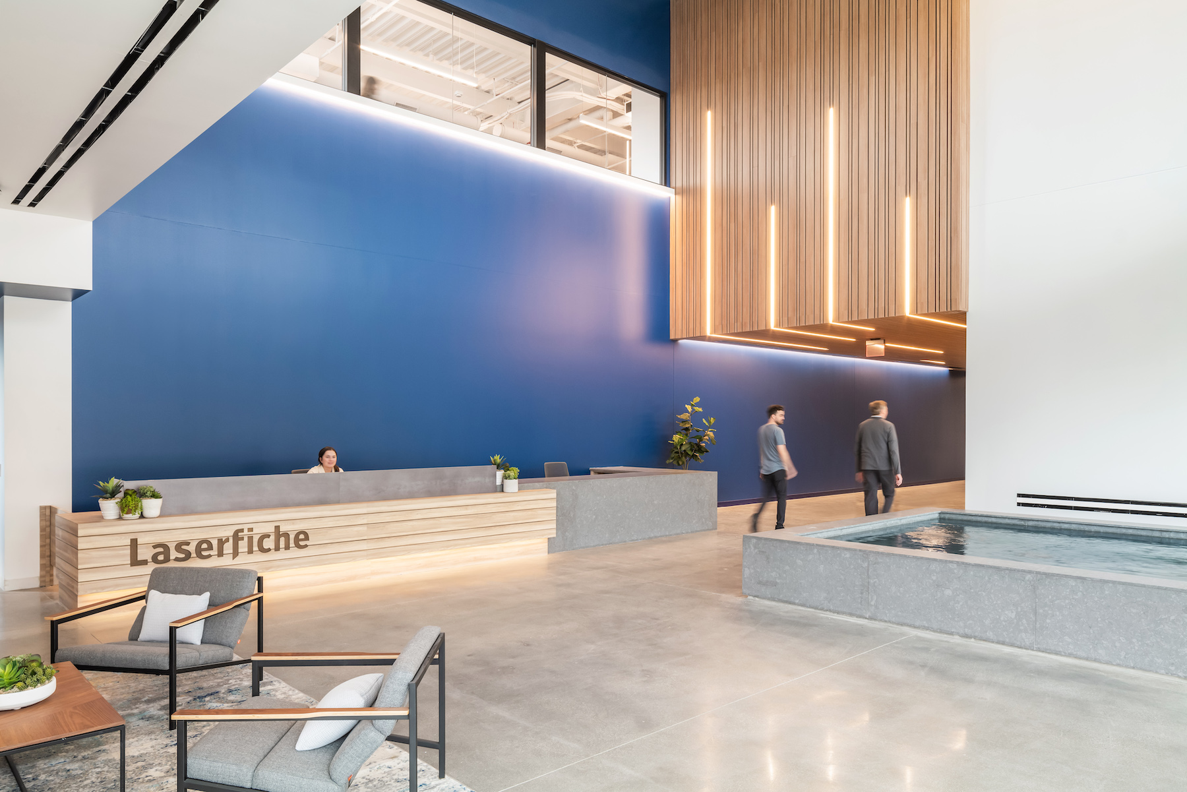
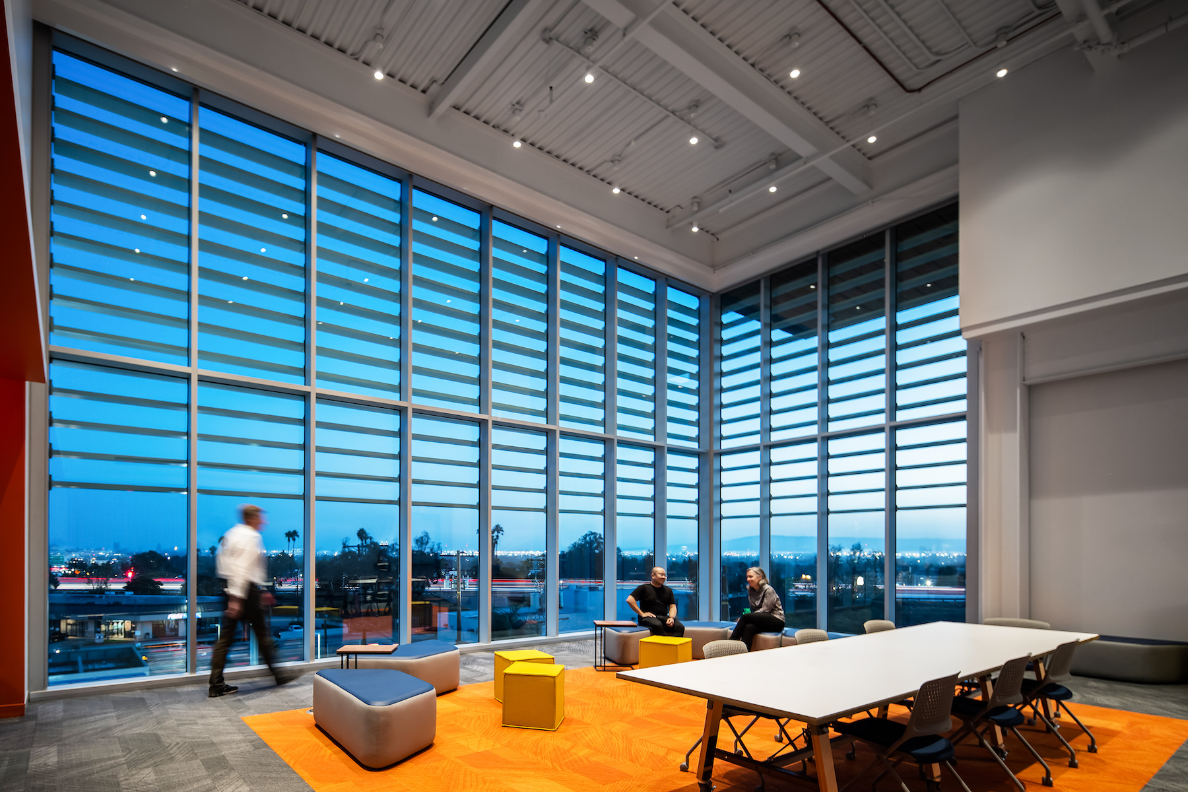
Related Stories
Contractors | Apr 10, 2023
What makes prefabrication work? Factors every construction project should consider
There are many factors requiring careful consideration when determining whether a project is a good fit for prefabrication. JE Dunn’s Brian Burkett breaks down the most important considerations.
Mixed-Use | Apr 7, 2023
New Nashville mixed-use high-rise features curved, stepped massing and wellness focus
Construction recently started on 5 City Blvd, a new 15-story office and mixed-use building in Nashville, Tenn. Located on a uniquely shaped site, the 730,000-sf structure features curved, stepped massing and amenities with a focus on wellness.
Architects | Apr 6, 2023
New tool from Perkins&Will will make public health data more accessible to designers and architects
Called PRECEDE, the dashboard is an open-source tool developed by Perkins&Will that draws on federal data to identify and assess community health priorities within the U.S. by location. The firm was recently awarded a $30,000 ASID Foundation Grant to enhance the tool.
Architects | Apr 6, 2023
Design for belonging: An introduction to inclusive design
The foundation of modern, formalized inclusive design can be traced back to the Americans with Disabilities Act (ADA) in 1990. The movement has developed beyond the simple rules outlined by ADA regulations resulting in features like mothers’ rooms, prayer rooms, and inclusive restrooms.
Sustainability | Apr 4, 2023
NIBS report: Decarbonizing the U.S. building sector will require massive, coordinated effort
Decarbonizing the building sector will require a massive, strategic, and coordinated effort by the public and private sectors, according to a report by the National Institute of Building Sciences (NIBS).
Legislation | Mar 24, 2023
New York lawmakers set sights on unsafe lithium-ion batteries used in electric bikes and scooters
Lawmakers in New York City and statewide have moved to quell the growing number of fires caused by lithium-ion batteries used in electric bikes and scooters.
Government Buildings | Mar 24, 2023
19 federal buildings named GSA Design Awards winners
After a six-year hiatus, the U.S. General Services Administration late last year resumed its esteemed GSA Design Awards program. In all, 19 federal building projects nationwide were honored with 2022 GSA Design Awards, eight with Honor Awards and 11 with Citations.
Mass Timber | Mar 19, 2023
A 100% mass timber construction project is under way in North Carolina
An office building 100% made from mass timber has started construction within the Live Oak Bank campus in Wilmington, N.C. The 67,000-sf structure, a joint building venture between the GCs Swinerton and Wilmington-headquartered Monteith Construction, is scheduled for completion in early 2024.
Urban Planning | Mar 16, 2023
Three interconnected solutions for 'saving' urban centers
Gensler Co-CEO Andy Cohen explores how the global pandemic affected city life, and gives three solutions for revitalizing these urban centers.
Sponsored | Cladding and Facade Systems | Mar 15, 2023
Metal cladding trends and innovations
Metal cladding is on a growth trajectory globally. This is reflected in rising demand for rainscreen cladding and architectural metal coatings. This course covers the latest trends and innovations in the metal cladding market.


