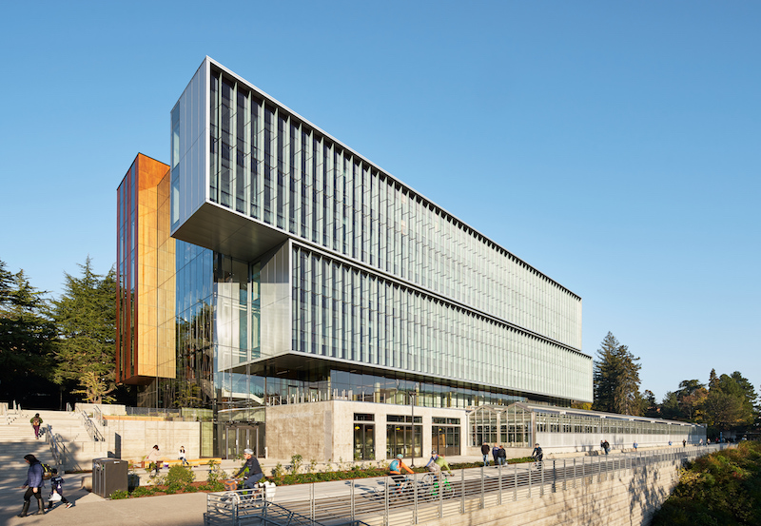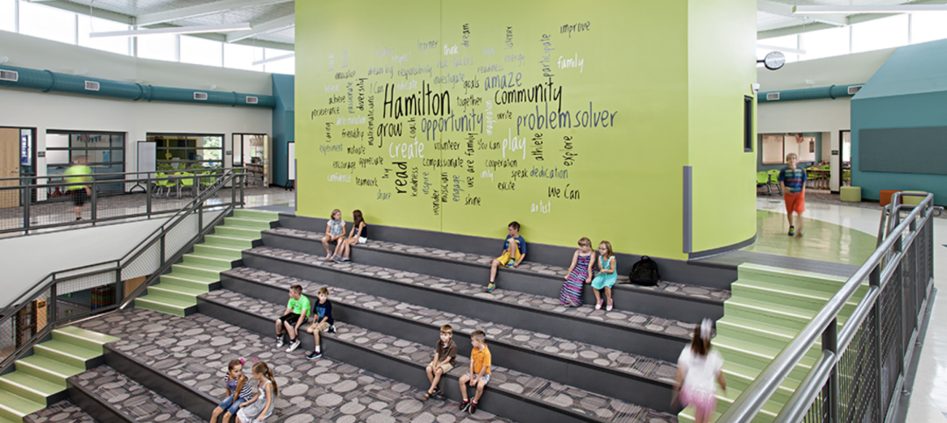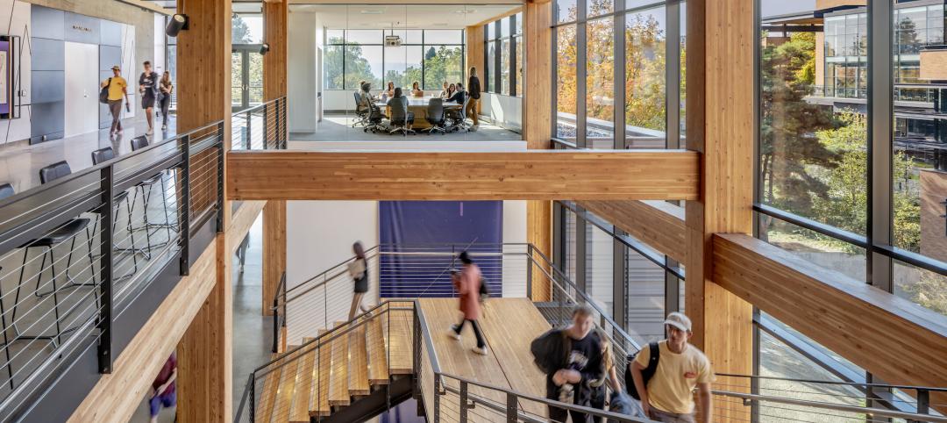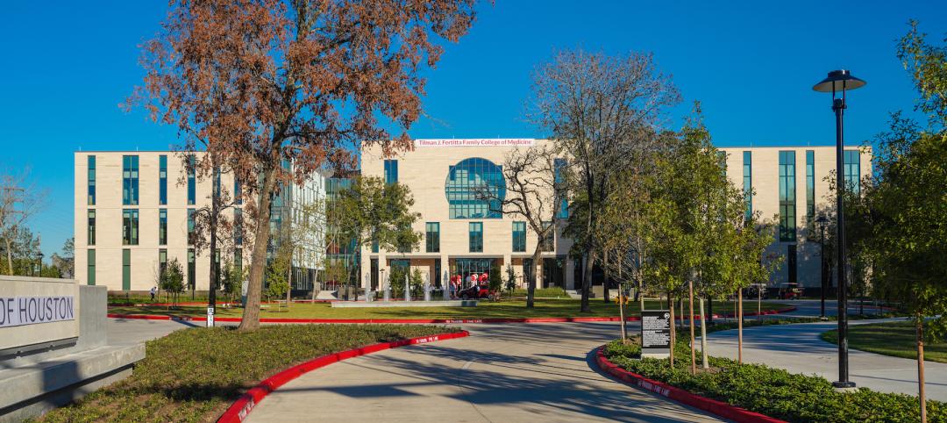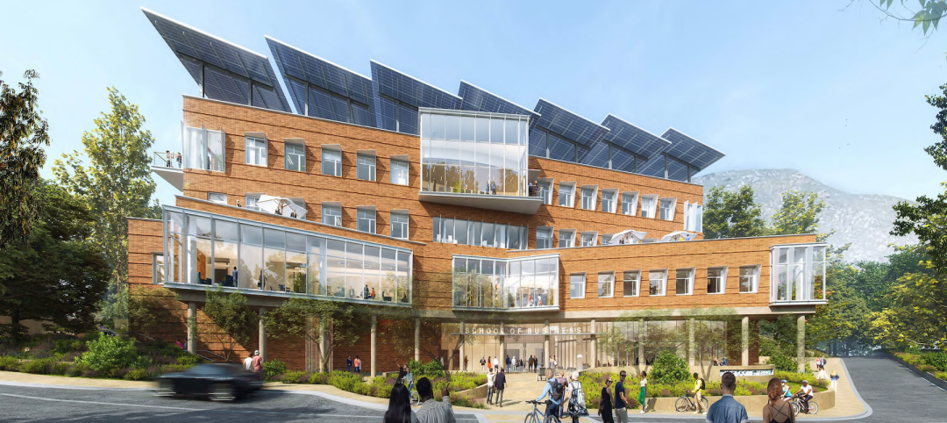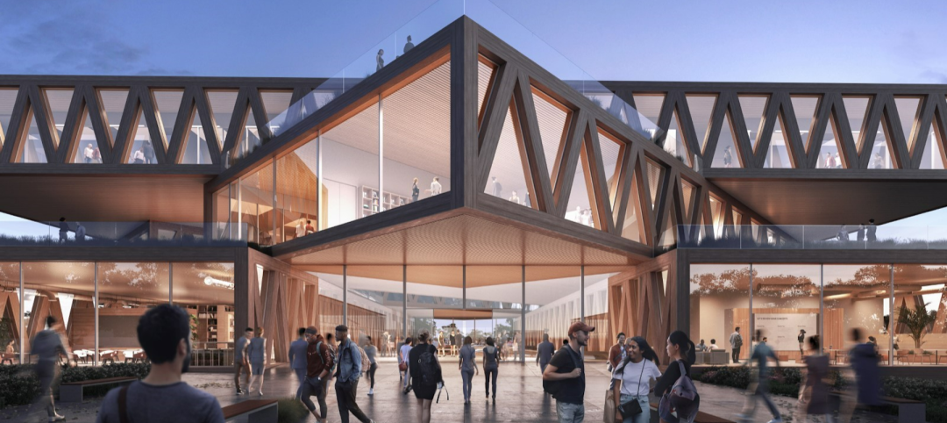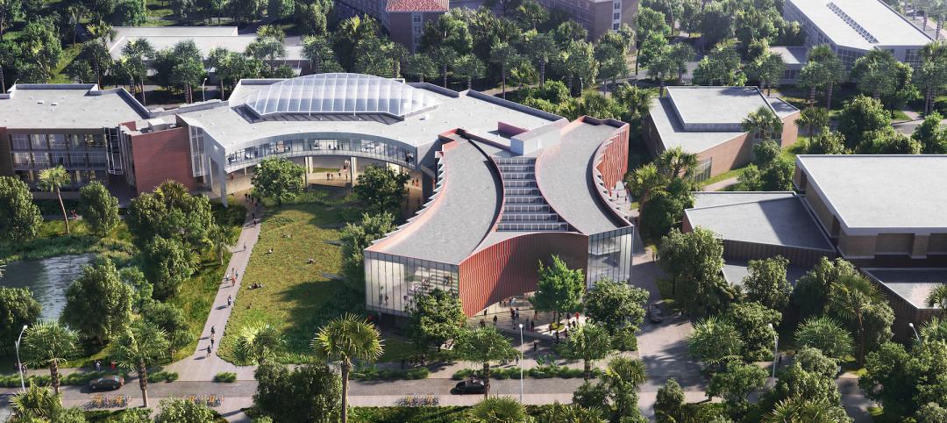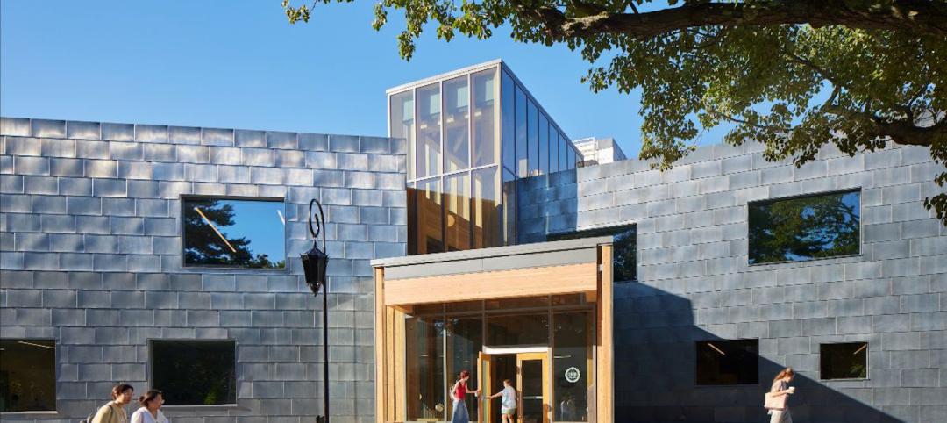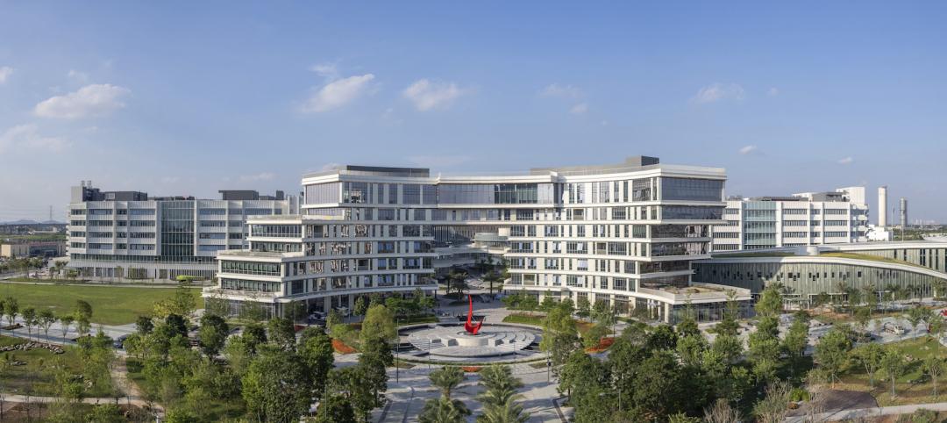The University of Washington Biology department educates more STEM students than any other program in the state, and now it has a new centerpiece in the Perkins+Will-designed Life Science Building (LSB). The 207,000-sf facility features a separate 20,000-sf research and teaching greenhouse with 2,400 species of plants, and will eventually include a direct connection to the LSB.
LSB was designed for team-focused collaboration with offices, laboratories, and common-use spaces in close proximity to each other. The research and teaching areas are open, modular, and flexible to adapt to emerging research questions that require new methods and instruments. A suspended staircase with oversized landing areas further encourages collaboration while a courtyard and rooftop deck provide outdoors space for students and staff. Perhaps LSB’s most unique element is its elevator core that is wrapped in custom-milled slabs from 200-foot Douglas fir trees.
See Also: Suffolk breaks ground on large housing/dining complex for UMass Dartmouth
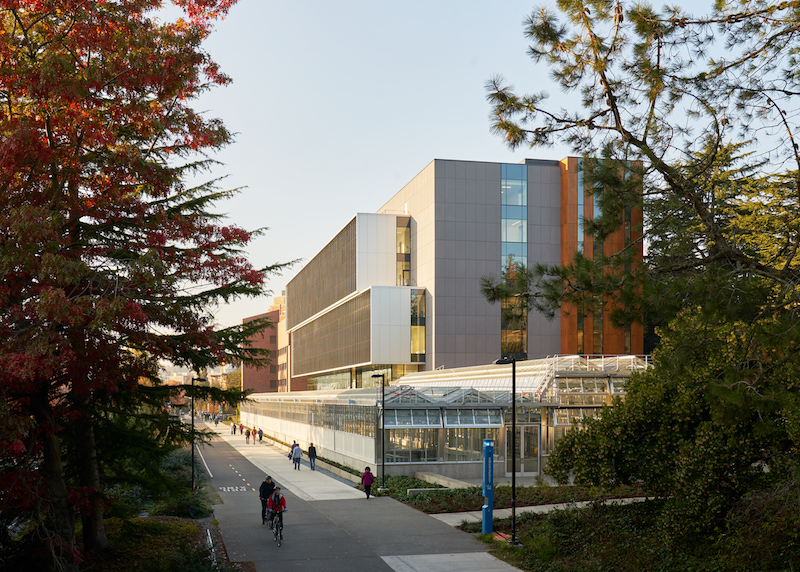
LSB is tracking to LEED Gold and features sustainability elements such as vertical glass solar fins on its exterior, operable windows for natural ventilation, chilled beams and waves, a water reclamation system for greenhouse irrigation, radiant floors, and rooftop solar panels. The vertical solar glass fins alone are anticipated to generate enough electricity to light more than 12,400 sf of offices throughout the year.
In addition to Perkins+Will, the build team included: Coughlin Porter Lundeen (SE and CE), Affiliated Engineers (mechanical and electrical engineering), Skanska USA (general contractor), McKinstry (mechanical contractor), VECA Electric (electrical contractor), and Gustafson Guthrie Nichol (landscape architect).
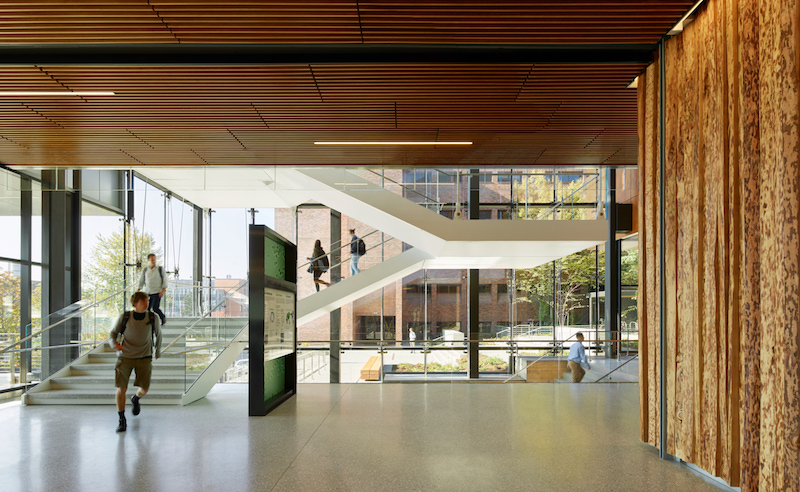
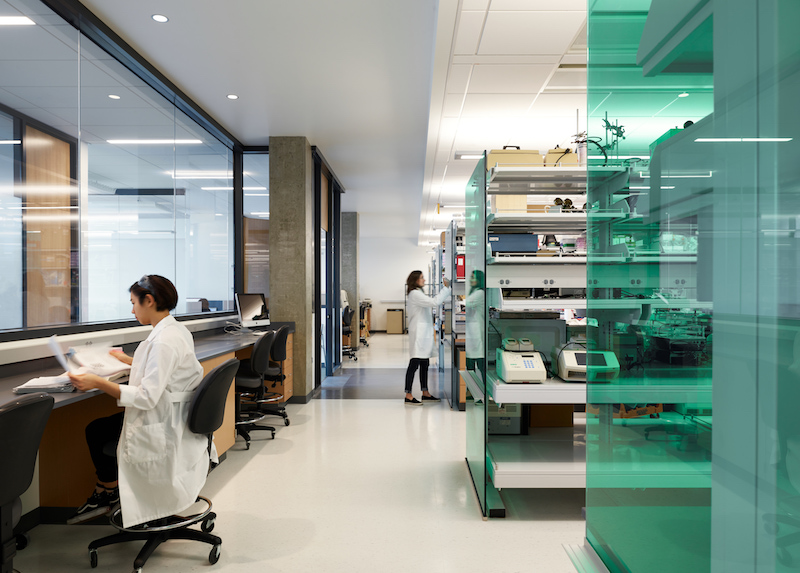
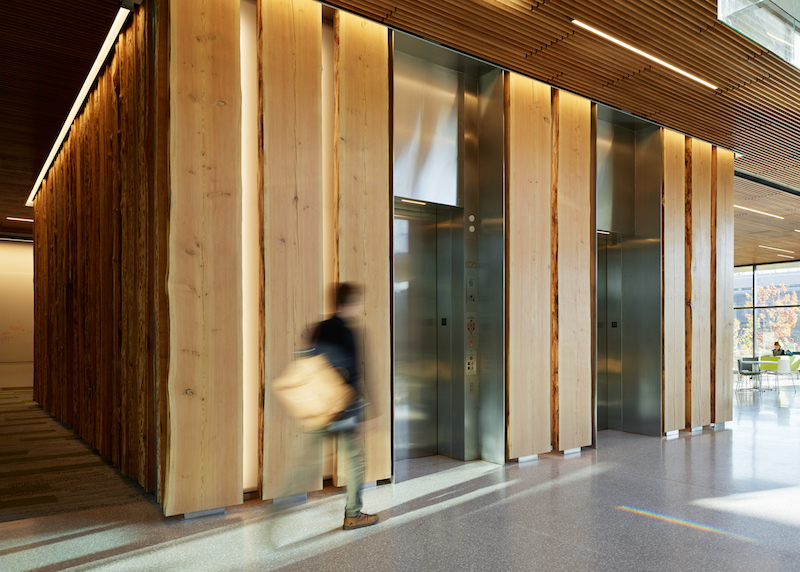
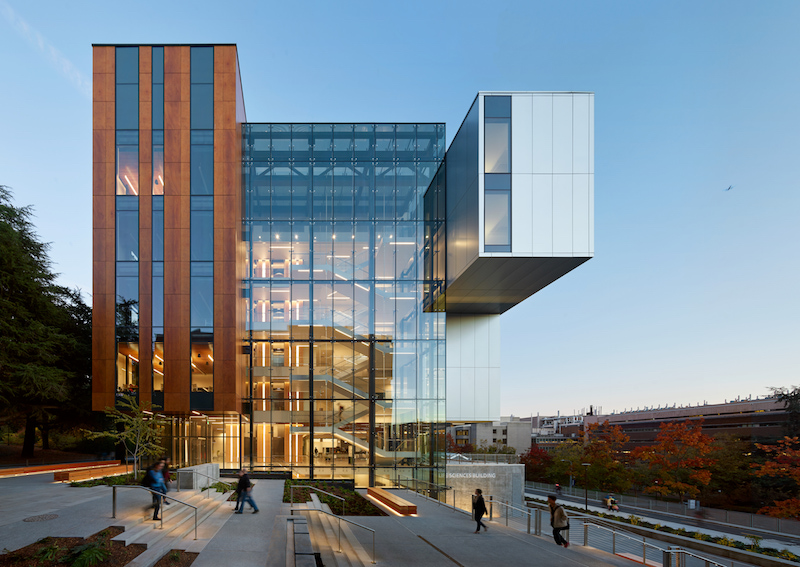
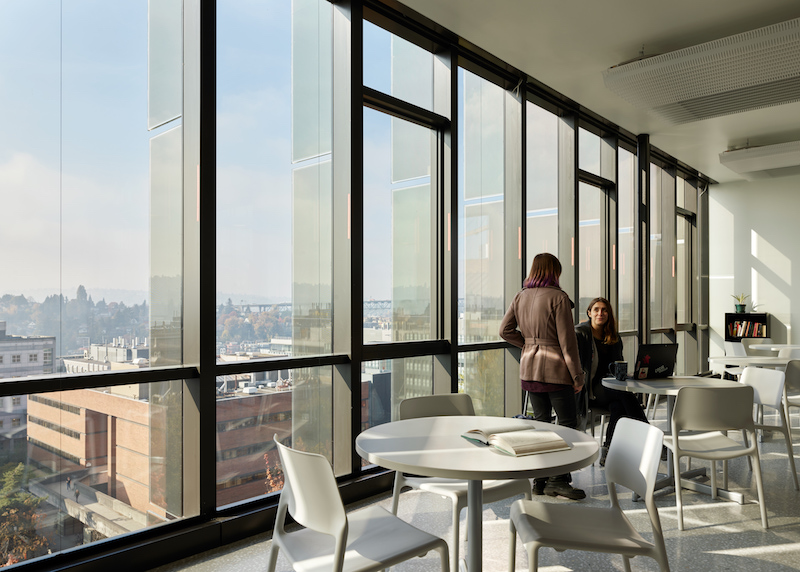
Related Stories
University Buildings | Dec 5, 2022
Florida Polytechnic University unveils its Applied Research Center, furthering its mission to provide STEM education
In Lakeland, Fla., located between Orlando and Tampa, Florida Polytechnic University unveiled its new Applied Research Center (ARC). Designed by HOK and built by Skanska, the 90,000-sf academic building houses research and teaching laboratories, student design spaces, conference rooms, and faculty offices—furthering the school’s science, technology, engineering, and mathematics (STEM) mission.
Education Facilities | Nov 30, 2022
10 ways to achieve therapeutic learning environments
Today’s school should be much more than a place to learn—it should be a nurturing setting that celebrates achievements and responds to the challenges of many different users.
University Buildings | Nov 13, 2022
University of Washington opens mass timber business school building
Founders Hall at the University of Washington Foster School of Business, the first mass timber building at Seattle campus of Univ. of Washington, was recently completed. The 84,800-sf building creates a new hub for community, entrepreneurship, and innovation, according the project’s design architect LMN Architects.
University Buildings | Nov 3, 2022
New College of Medicine debuts on University of Houston’s campus
It's part of a planned medical district.
University Buildings | Nov 2, 2022
New Univ. of Calif. Riverside business school building will support hybrid learning
A design-build partnership of Moore Ruble Yudell and McCarthy Building Companies will collaborate on a new business school building at the University of California at Riverside.
School Construction | Oct 31, 2022
Claremont McKenna College science center will foster integrated disciplinary research
The design of the Robert Day Sciences Center at Claremont McKenna College will support “a powerful, multi-disciplinary, computational approach to the grand socio-scientific challenges and opportunities of our time—gene, brain, and climate,” says Hiram E. Chodosh, college president.
University Buildings | Oct 27, 2022
The Collaboratory Building will expand the University of Florida’s School of Design, Construction, and Planning
Design firm Brooks + Scarpa recently broke ground on a new addition to the University of Florida’s School of Design, Construction, and Planning (DCP).
Higher Education | Oct 24, 2022
Wellesley College science complex modernizes facility while preserving architectural heritage
A recently completed expansion and renovation of Wellesley College’s science complex yielded a modernized structure for 21st century STEM education while preserving important historical features.
BAS and Security | Oct 19, 2022
The biggest cybersecurity threats in commercial real estate, and how to mitigate them
Coleman Wolf, Senior Security Systems Consultant with global engineering firm ESD, outlines the top-three cybersecurity threats to commercial and institutional building owners and property managers, and offers advice on how to deter and defend against hackers.
University Buildings | Oct 18, 2022
A carbon-neutral-ready university campus opens in Hong Kong
In early September, the Hong Kong University of Science and Technology (HKUST) officially opened its new, KPF-designed campus in Nansha, Guangzhou (GZ).


