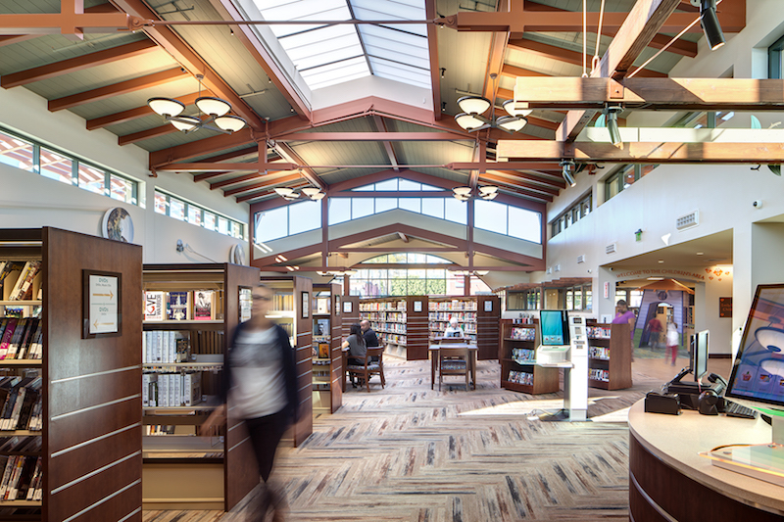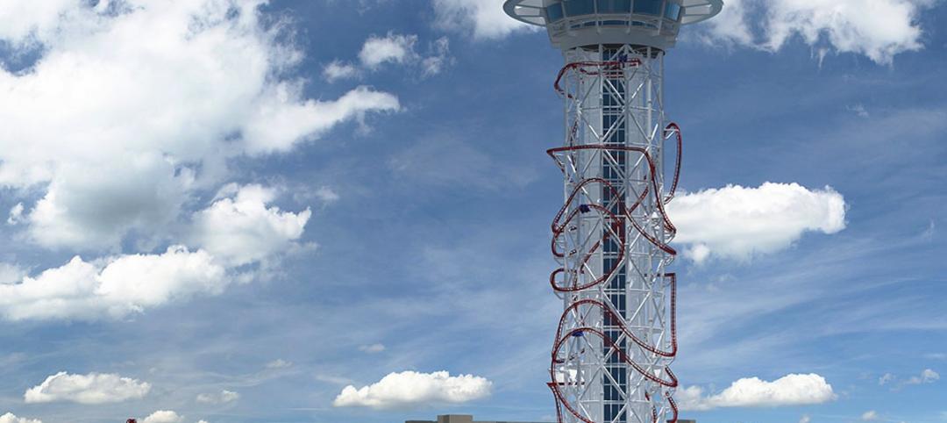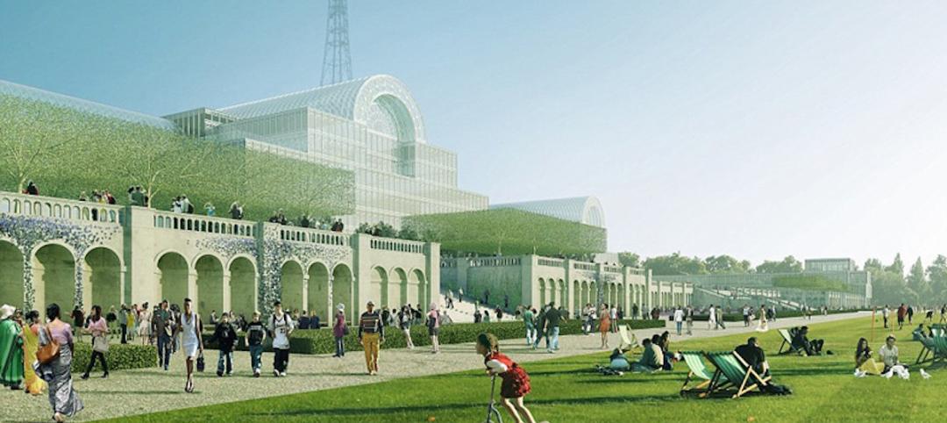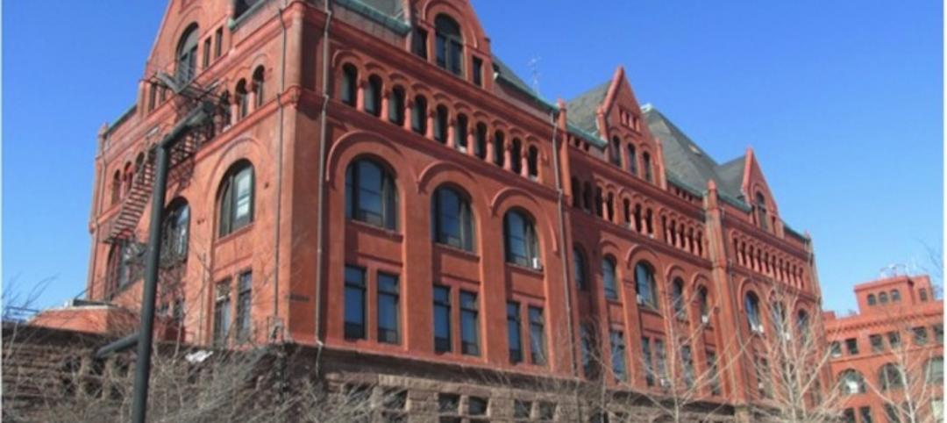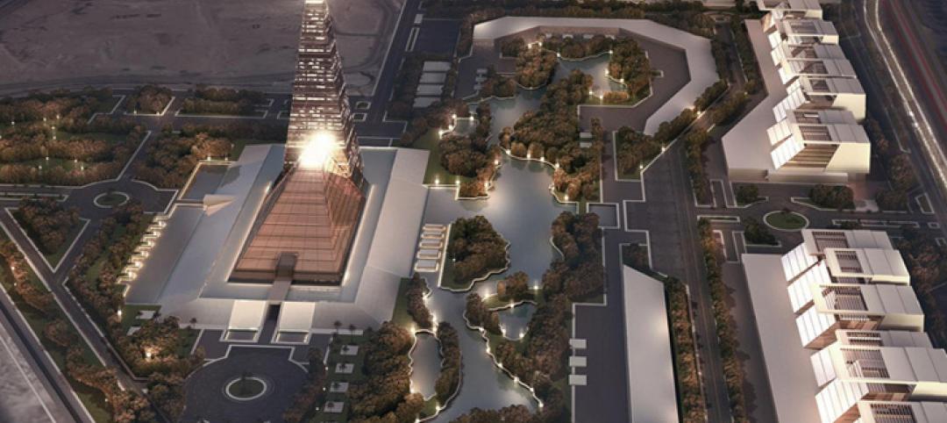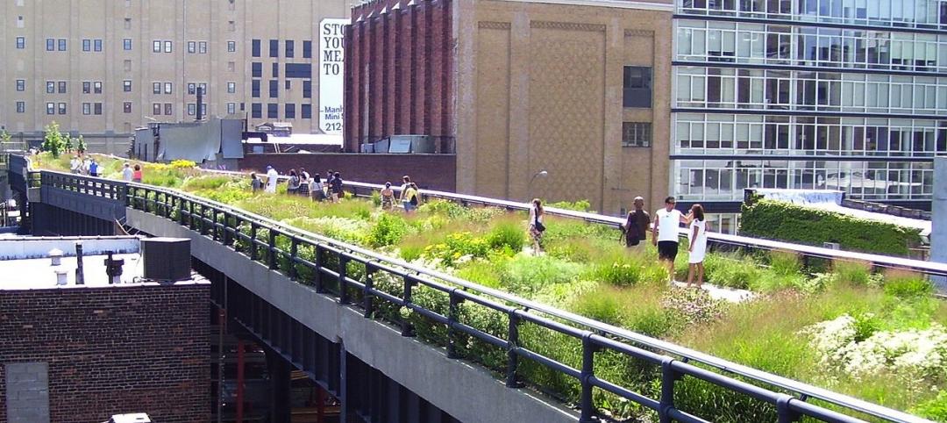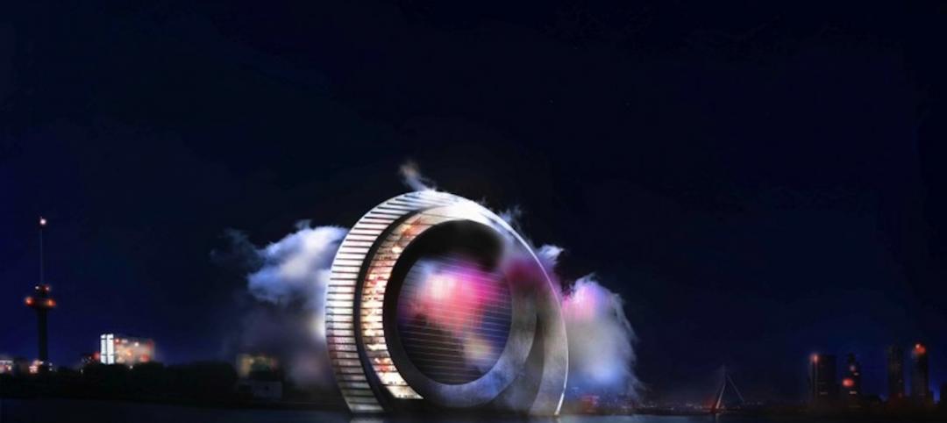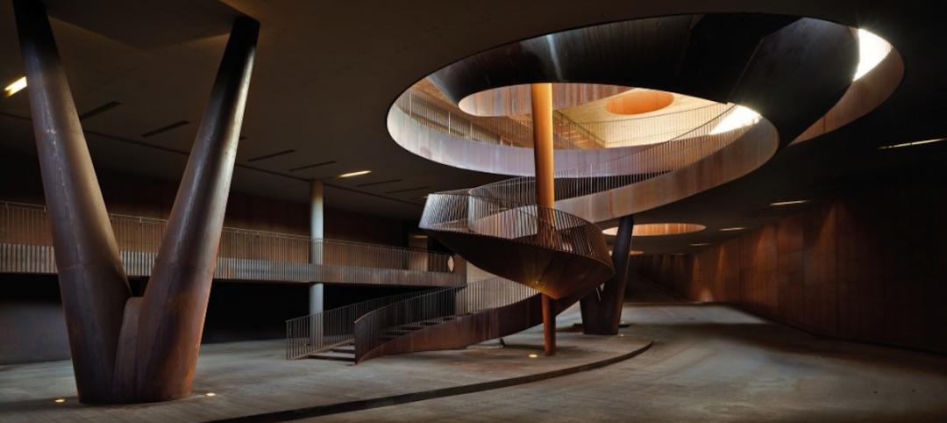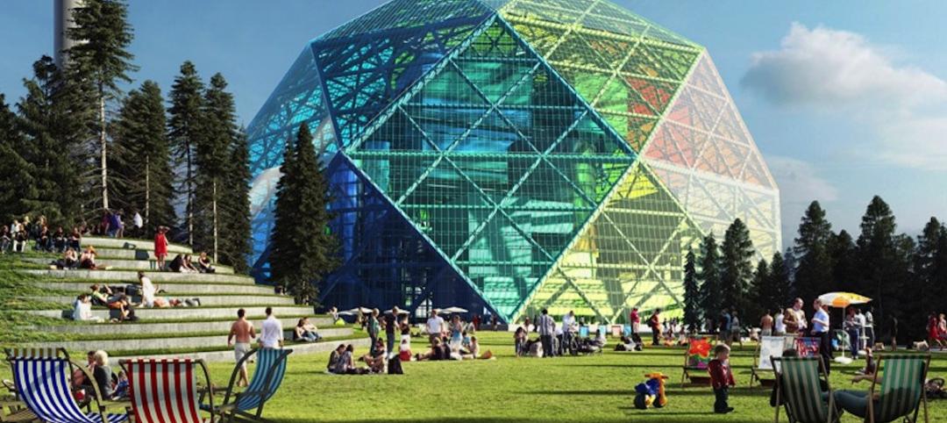On January 26, the 15,000-sf Mission Hills-Hillcrest Harley & Bessie Knox Library in San Diego opened to the public. The $17.9 million, one-story facility, whose construction was officially completed on February 5, is four times larger than the former library branch, and is serving the Mission Hills and Hillcrest neighborhoods.
This is the fourth library project in the San Diego area constructed by general contractor C.W. Driver, which also celebrates its 100th anniversary this year. “As with any of our civic projects, the C.W. Driver team is proud to construct a sustainable building that leaves a lasting impression on the local community,” said Andy Feth, C.W. Driver’s project executive.
The Mission Hills-Hillcrest library was built from bridging documents, and designed to meet LEED Gold standards. (There’s a solar-panel array on its roof and drought-tolerant plants on the grounds.) The building includes a 30,000-sf, two-story underground parking garage with 85 parking spaces, 76 more than the previous library.
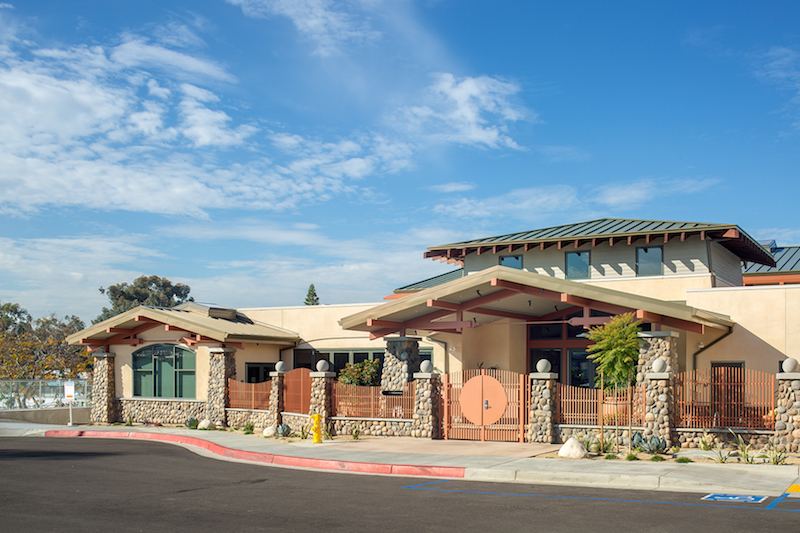
The Mission Hills-Hillcrest library combines craftsman and contemporary architectural styles. Image: Brady Architectural Photography
The library’s design, by Ferguson Pape Baldwin Architects and Manuel Oncina Architects (the latter being AOR), combines craftsman and contemporary. Its Mission-style entry leads visitors to a lobby with 25-ft-tall ceilings, trusses, trellises and a skylight, which flow into a reading room.
A community room, which opens onto a 1,400-sf outdoor patio, is the focal point for the library’s programming, which will include gatherings, hosted author talks, and civic events. One of the library’s first guest speakers was author Susan Orlean, who discussed her latest book, “The Library Book,” which recounts a 1986 fire that destroyed the Los Angeles Public Library and the role that libraries play in their communities.
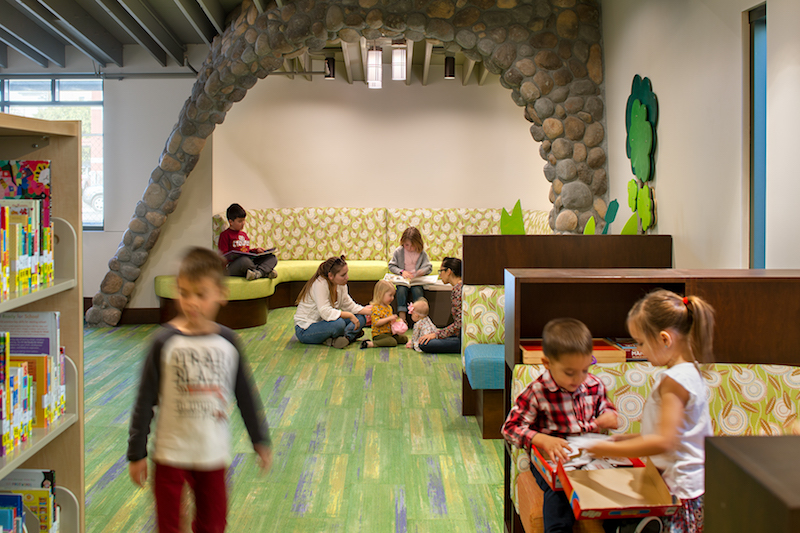
The new library includes a 1,600-sf children's area. Image: Brady Architectural Photography
A 1,600-sf chlidren’s area has its own computer lab and themed storytime area. The library has a 384-sf teen area, 400-sf garden, large meeting room, four study rooms, and adult computer lab, and an “idea lab” with 3D printers and other technology. There is also retail space called the “Friends of the Library Room.”
Other Building Team members for the Mission Hills-Hillcrest project—which started with the demolition of the old International Brotherhood of Electrical Workers building in May 2017—include San Diego-based Architects Mosher Drew (Bridging Documents Architect), Snipes Dye Associates (CE), Van Dyke Landscape Architects (Landscape Architect), Coffman Engineers, Associate Mechanical Contractors, McParlane & Associates, Rowan Electric, ELEN Consulting, and Mechanical Building Optimization (Consulting Engineers).
The original Mission Hills library opened in 1961 with 3,850 sf of space. The new facility is named after Harley Knox, San Diego’s 25th Mayor, and his wife Bessie.
Related Stories
Retail Centers | Mar 10, 2015
Orlando's Skyscraper to be world's tallest roller coaster
The Skyscraper is expected to begin construction later this year, and open in 2016. It will stand at 570 feet.
Cultural Facilities | Mar 9, 2015
London council nixes plans to rebuild the Crystal Palace
Plans for the new Crystal Palace Park were scrapped when the city and the project's developer could come to an agreement before the 16-month exclusivity contract expired.
Museums | Mar 5, 2015
A giant, silver loop in Dubai will house the Museum of the Future
The Sheikh of Dubai hopes the $136 million museum will serve as an incubator for ideas and real designs—a global destination for inventors and entrepreneurs.
Reconstruction & Renovation | Mar 5, 2015
Chicago's 7 most endangered properties
Preservation Chicago released its annual list of historic buildings that are at risk of being demolished or falling into decay.
High-rise Construction | Mar 4, 2015
Must see: Egypt planning 656-foot pyramid skyscraper in Cairo
Zayed Crystal Spark Tower will stand 200 meters tall and will be just a short distance from the pyramids of Giza.
Cultural Facilities | Mar 2, 2015
The High Line effect: Placemaking as an economic development engine
As big money and eager tourists flock to Chelsea, cities across the globe are starting to take notice. Chicago, Los Angeles, San Francisco, Seoul, Sydney, Toronto, and Washington, D.C., are among the metros currently planning High Line-inspired park projects.
Industrial Facilities | Feb 27, 2015
Massive windmill will double as mixed-use entertainment tower in Rotterdam
The 571-foot structure will house apartments, a hotel, restaurants, even a roller coaster.
Architects | Feb 27, 2015
5 finalists announced for 2015 Mies van der Rohe Award
Bjarke Ingels' Danish Maritime Museum and the Ravensburg Art Museum by Lederer Ragnarsdóttir Oei are among the five projects vying for the award.
Cultural Facilities | Feb 25, 2015
Bjarke Ingels designs geodesic dome for energy production, community use
A new building in Uppsala, Sweden, will serve as a power plant during the winter and a venue for shows, festivals, and music events during the warm months.
Cultural Facilities | Feb 25, 2015
Edmonton considering 'freezeway' to embrace winter
If the new Edmonton Freezeway is constructed, residents will have an 11-km course that winds through the city and allows them to skate to work, school, and other city activities.


