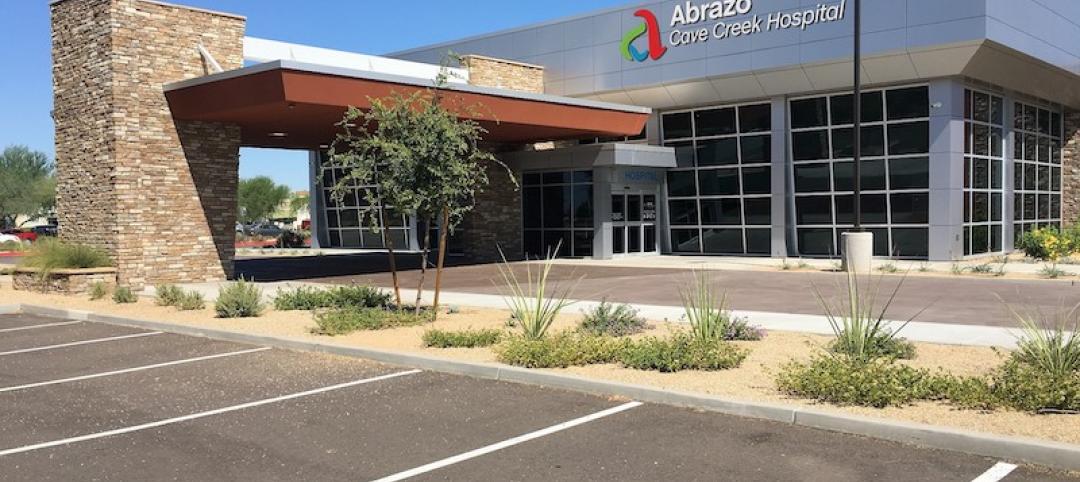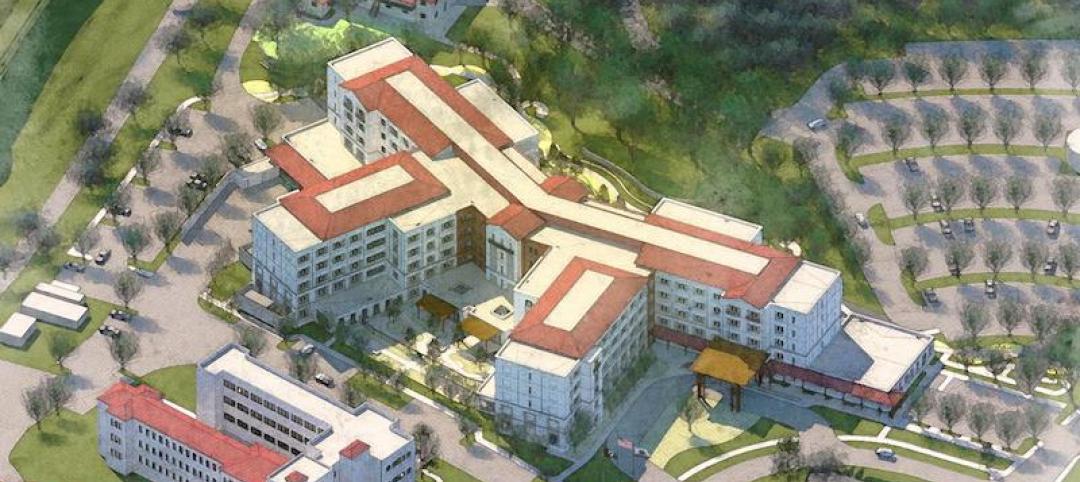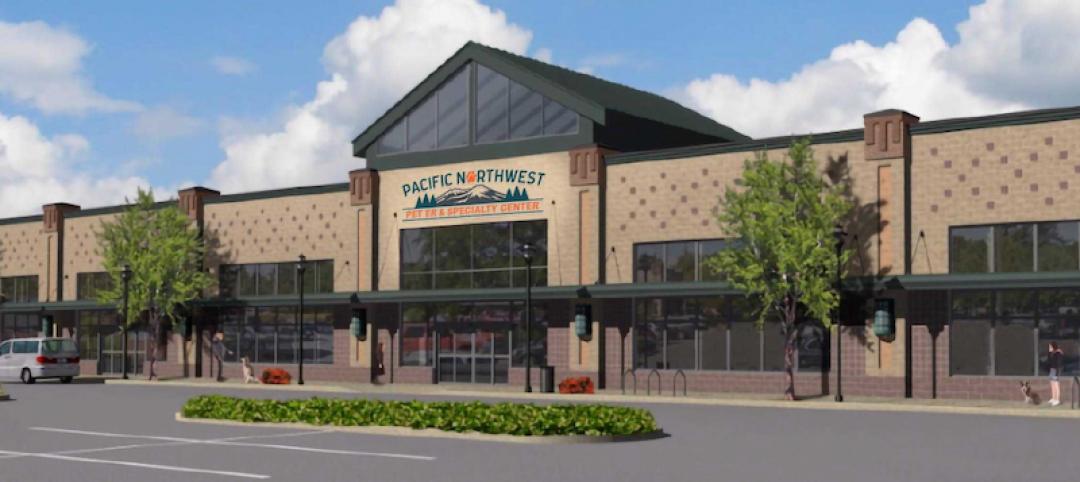Hackensack (N.J.) University Medical Center recently opened its 530,000-sf Helena Theurer Pavilion, a nine-story surgical and intensive care tower designed by RSC Architects and Page. The county’s first hospital, Hackensack University Medical Center, a 781-bed nonprofit teaching and research hospital, was founded in 1888.
The Pavilion features New Jersey’s first intraoperative MRI system, used during neurosurgical and neuro-interventional procedures to help neurosurgeons accurately remove tumors and treat conditions such as Parkinson’s disease and epilepsy. Of the facility’s 24 operating rooms, six have been designed to accommodate robotic-assisted surgery systems, allowing surgeons to perform minimally invasive procedures that may reduce recovery time and improve outcomes.
The Pavilion also includes the following:
- 72 post-anesthesia care unit beds and 50 intensive care unit (ICU) beds
- 175 medical/surgical beds, including a Musculoskeletal Institute and intermediate care rooms
- 12 negative-pressure rooms to reduce the risk of aerosolized disease transmission within the hospital
- Six da Vinci robotic surgical systems, including four orthopedic robots for joint replacement procedures
- All-private patient rooms
In addition, the entire building can be converted to a negative-pressure facility in the event of a future pandemic or public health emergency.
The Helena Theurer Pavilion incorporates features that enhance patient comfort, patient safety, and employee efficiency. These include dedicated CT imaging on the ICU floor, a monitor tablet outside each patient room for employees, in-room team workstations, and patient lift systems.
“This is one of the largest hospital construction projects in the country, and we could not be more proud to advance healthcare for the communities we are privileged to serve,” Robert C. Garrett, CEO of Hackensack Meridian Health, said in a statement.
On the Building Team:
Owner: Hackensack Meridian Health
Design and medical planning architect: Page
Architect of record (interior build-out of the Pavilion): Page
Architect of record (overall): RSC Architects
MEP: Syska Hennessy Group
Structural engineer: Reuther + Bowen
Construction manager: Blanchard Turner
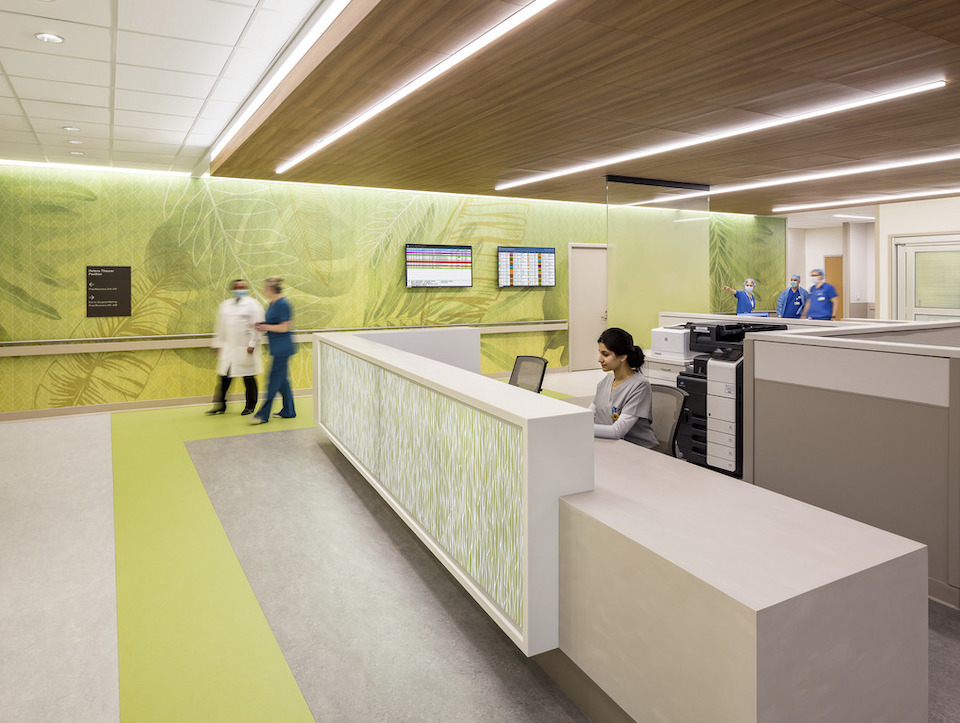
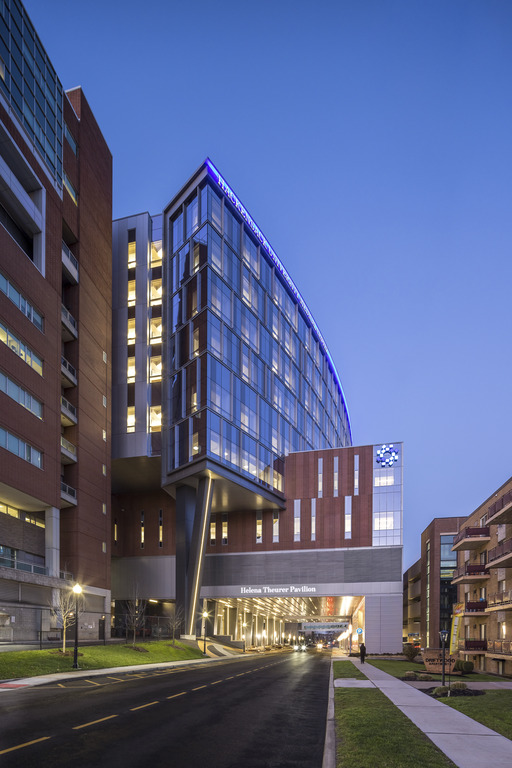
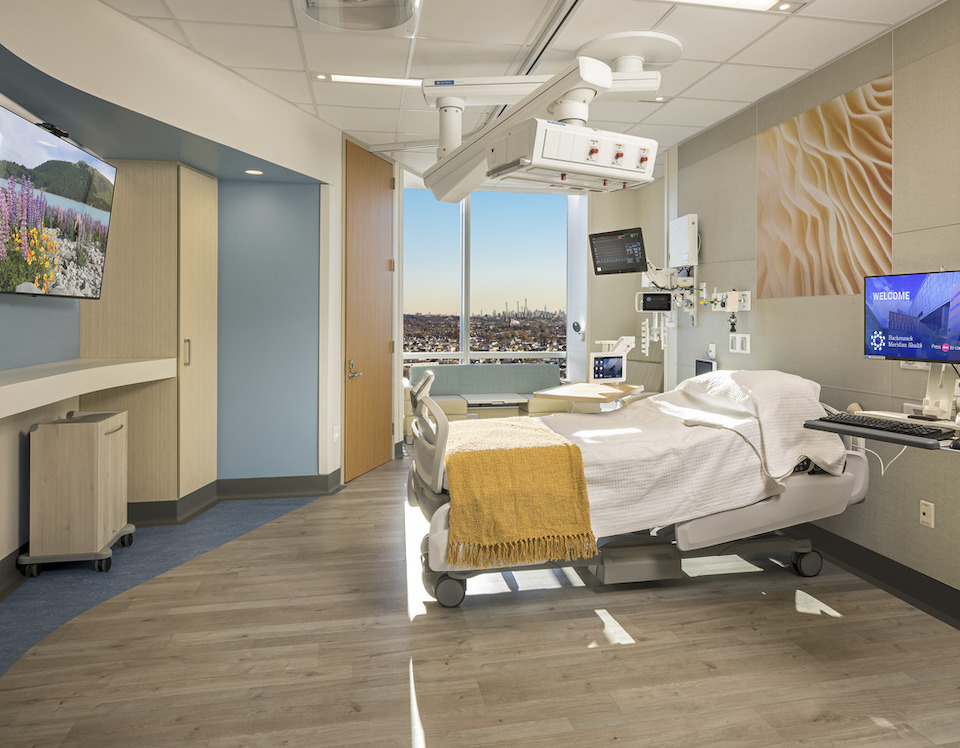
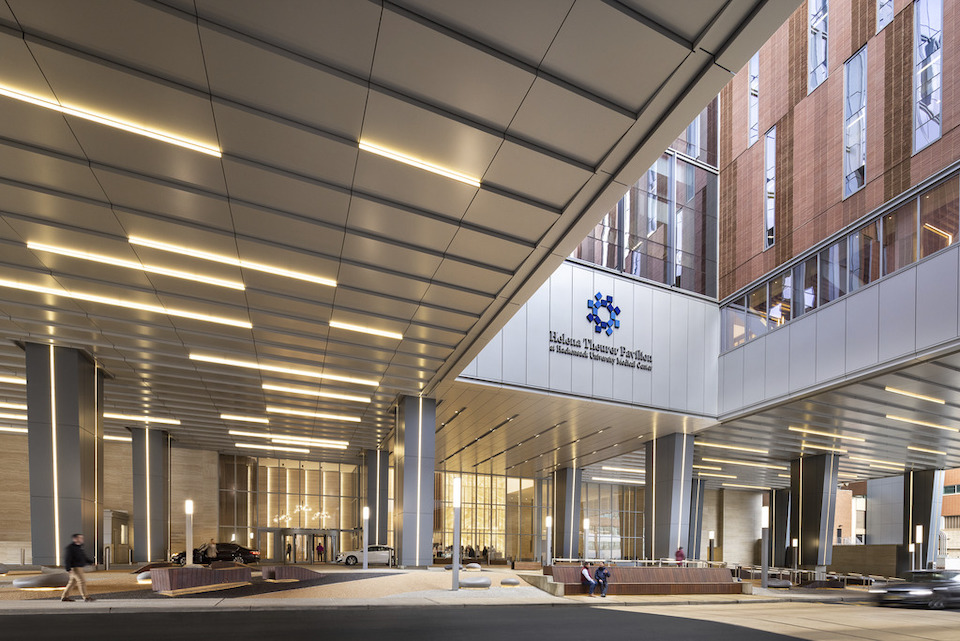
Related Stories
Daylighting Designs | Jul 9, 2021
New daylighting diffusers come in three shape options
Solatube introduces its newest technology innovation to its commercial product line, the OptiView Shaping Diffusers.
University Buildings | Jul 1, 2021
Texas A&M University’s new Engineering Medicine program receives a new, unique space
EYP designed the project.
Healthcare Facilities | Jun 29, 2021
New Flagler Health+ Campus breaks ground in Durbin Park
Gresham Smith designed the project.
Healthcare Facilities | Jun 25, 2021
Hospital serving New Hampshire’s largest metro is expanding its ED
A pandemic delay led the design-build team to rethink the addition’s reception, waiting, and triage areas.
Resiliency | Jun 24, 2021
Oceanographer John Englander talks resiliency and buildings [new on HorizonTV]
New on HorizonTV, oceanographer John Englander discusses his latest book, which warns that, regardless of resilience efforts, sea levels will rise by meters in the coming decades. Adaptation, he says, is the key to future building design and construction.
Healthcare Facilities | Jun 10, 2021
Abrazo Cave Creek Hospital completes in Cave Creek, Ariz.
E4H Architecture designed the project.
Digital Twin | May 24, 2021
Digital twin’s value propositions for the built environment, explained
Ernst & Young’s white paper makes its cases for the technology’s myriad benefits.
Healthcare Facilities | May 20, 2021
California Veteran Home, Skilled Nursing Facility and Memory Care project set for Yountville, Calif.
A team of Rudolph and Sletten and CannonDesign will design and build the facility.
Market Data | May 18, 2021
Grumman|Butkus Associates publishes 2020 edition of Hospital Benchmarking Survey
The report examines electricity, fossil fuel, water/sewer, and carbon footprint.
Healthcare Facilities | May 12, 2021
New pet ER under construction in Vancouver, Wash.
The project will serve the Portland metro area 24 hours a day.


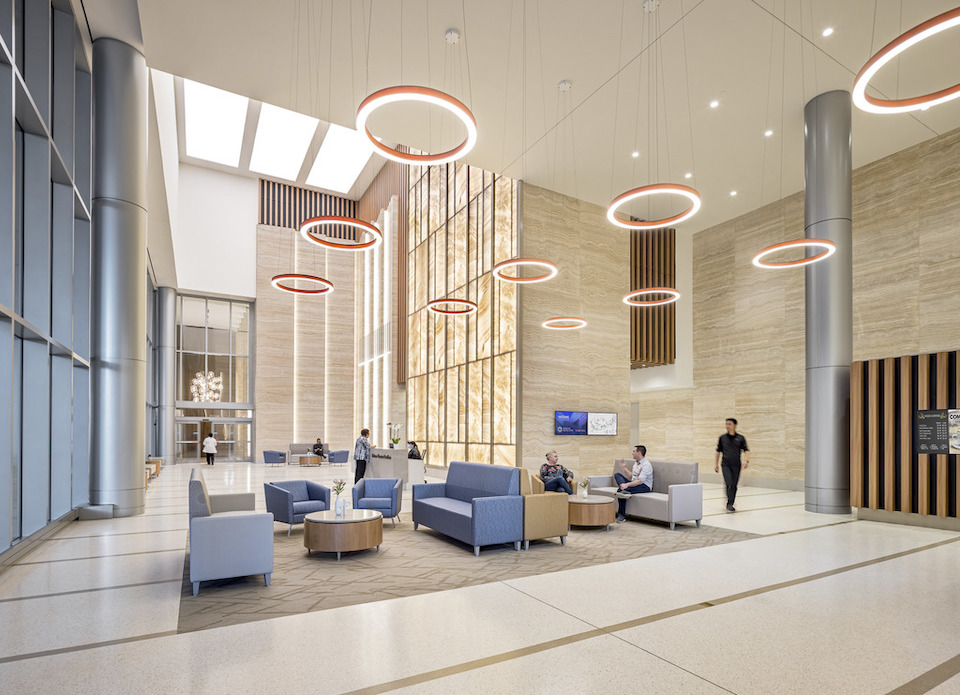


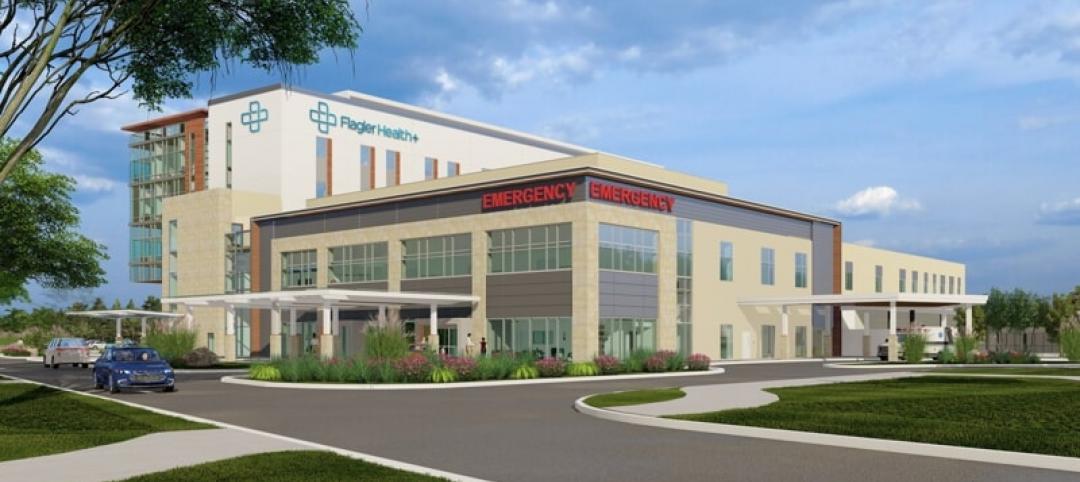
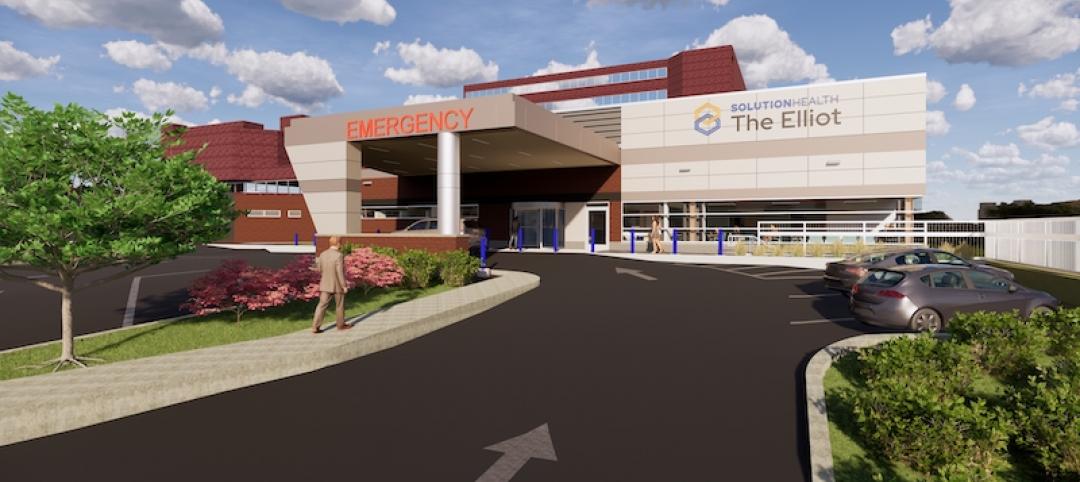
![Oceanographer John Englander talks resiliency and buildings [new on HorizonTV] Oceanographer John Englander talks resiliency and buildings [new on HorizonTV]](/sites/default/files/styles/list_big/public/Oceanographer%20John%20Englander%20Talks%20Resiliency%20and%20Buildings%20YT%20new_0.jpg?itok=enJ1TWJ8)
