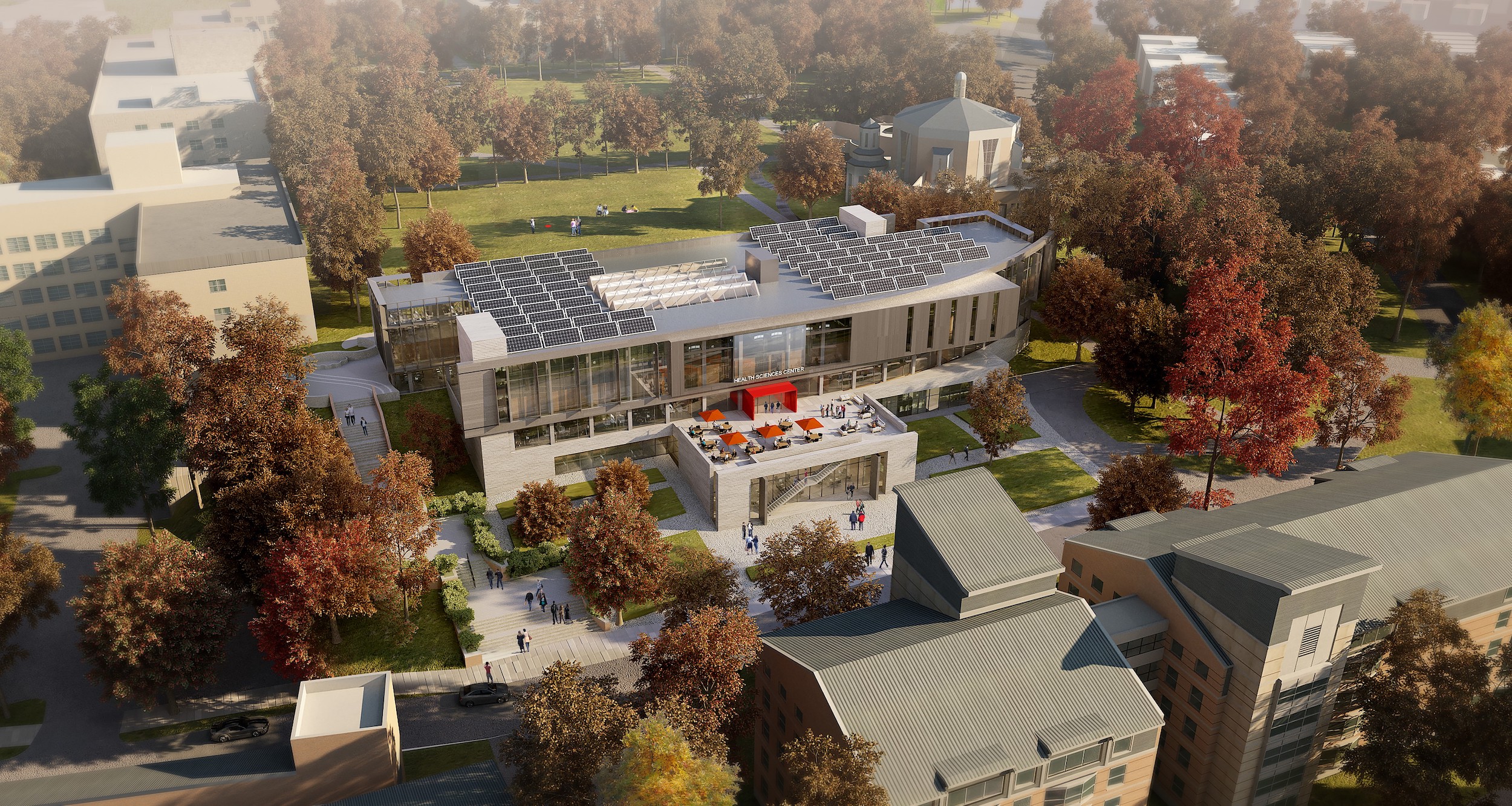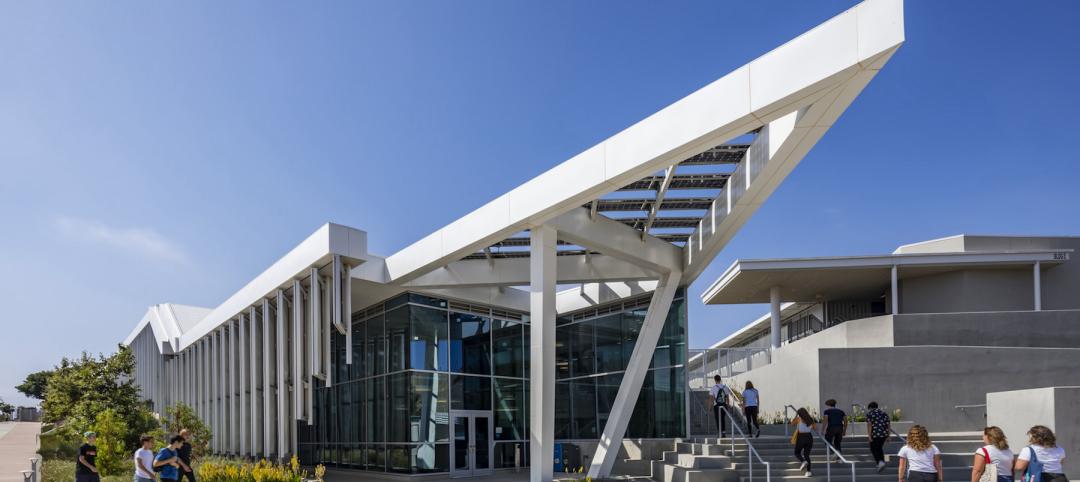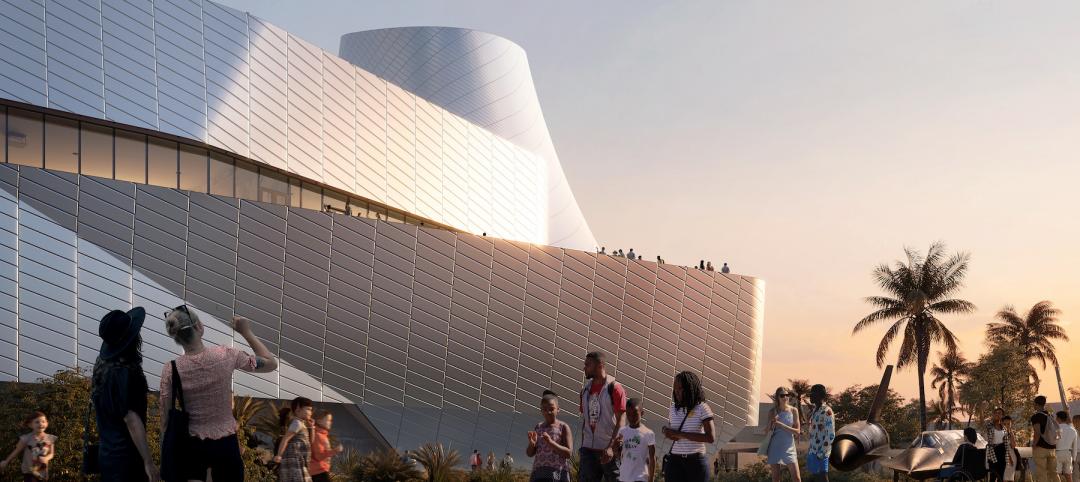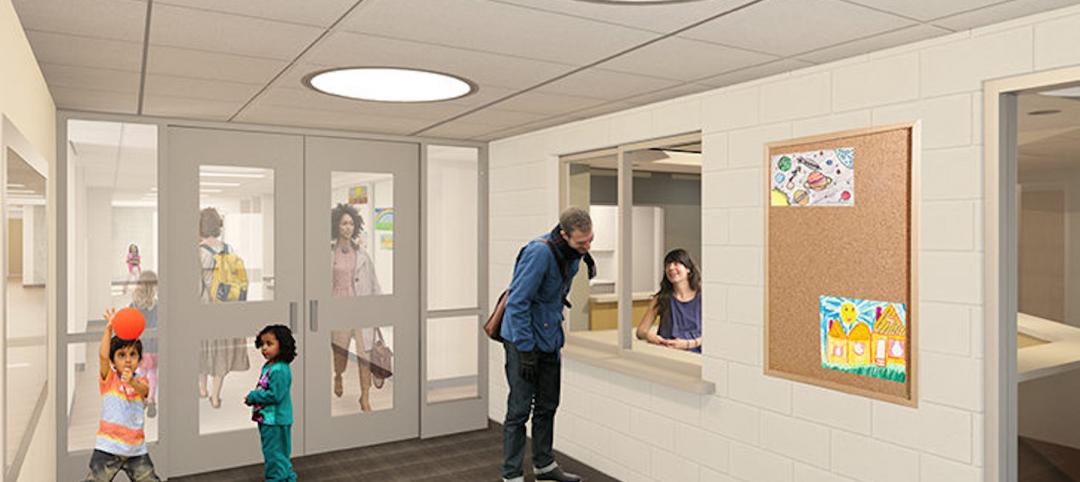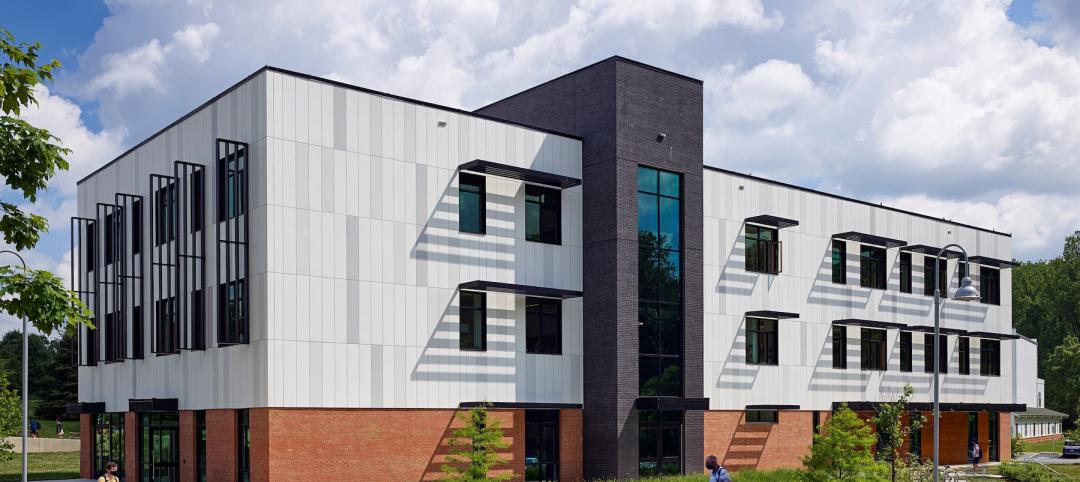The recently topped off St. Vincent Health Sciences Center at St. John’s University in New York City will feature impressive green features, including geothermal heating and cooling and an array of rooftop solar panels. The geothermal field consists of 66 wells drilled 499 feet below ground which will help to heat and cool the 70,000-sf structure.
High-performance, energy-efficient windows will reduce thermal loss. The elongated east-west floor plan of the building will maximize daylight, and skylights will help reduce artificial lighting usage by 22% during daylight hours. State-of-the-art building control systems will optimize lighting, space occupancy, and temperature throughout the building. The facility is projected to be one of the greenest buildings on campus.
The bright, sun-splashed Dorethea and Nickolas Davatzes Atrium will welcome visitors as they enter from the Great Lawn. The center will feature state-of-the-art classrooms, cutting-edge laboratories, patient simulation facilities, and transformative virtual reality technology to support real-world clinical training that is redefining what is possible in the healthcare industry, according Shawmut Design and Construction, the project's construction manager.
When complete, the building will feature collaborative spaces, outdoor terraces, and attractive vistas to become a hub for generations of caregivers, healthcare professionals, and individuals who are committed to improving the lives of others. The facility is scheduled to open in 2024.
Owner and/or developer: St. John’s University
Design architect: CannonDesign
MEP engineer: CannonDesign
Structural engineer: CannonDesign
Construction manager: Shawmut Design and Construction
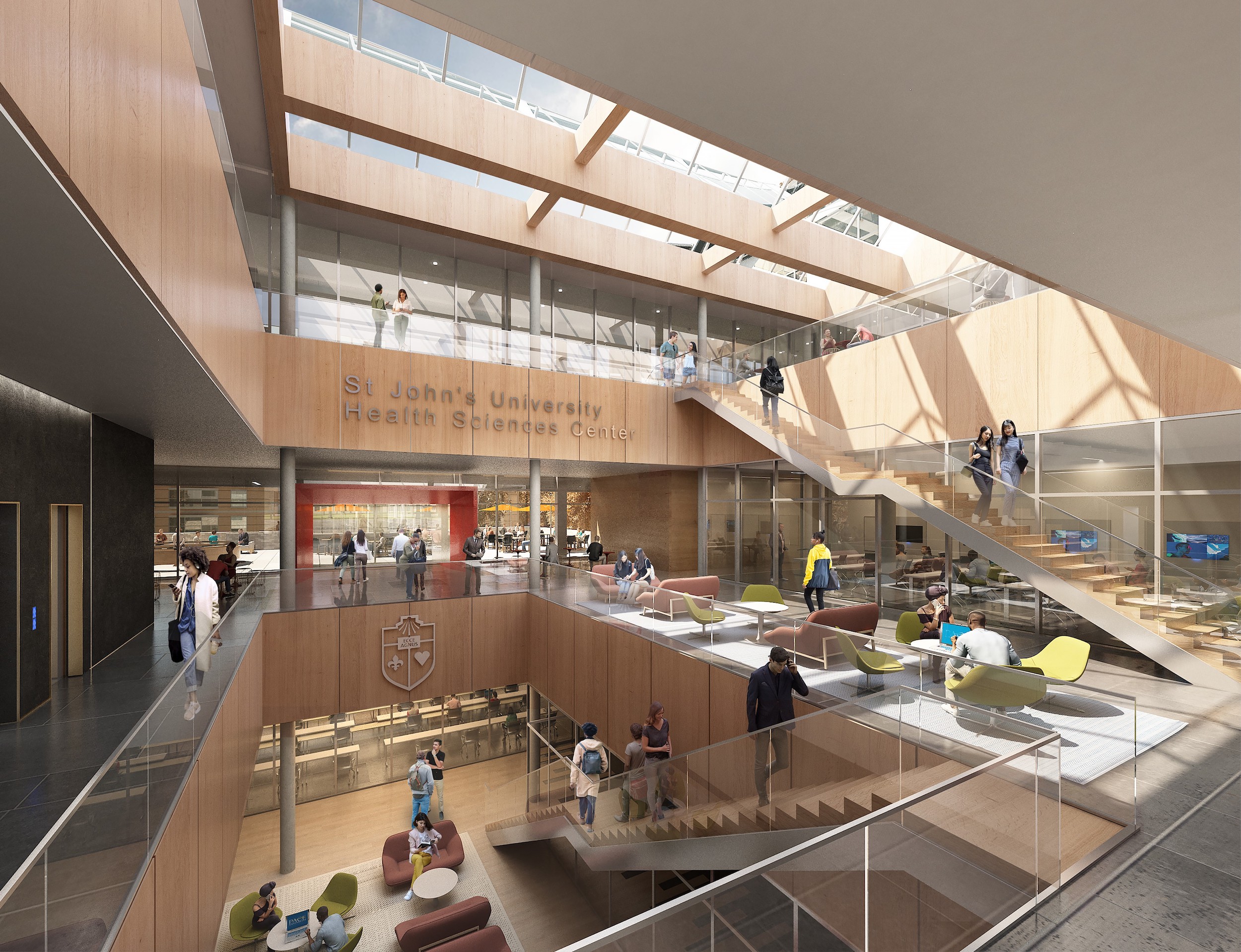
Related Stories
Education Facilities | Jul 26, 2022
Malibu High School gets a new building that balances environment with education
In Malibu, Calif., a city known for beaches, surf, and sun, HMC Architects wanted to give Malibu High School a new building that harmonizes environment and education.
University Buildings | Jul 6, 2022
Wenzhou-Kean University opens a campus building that bridges China’s past and future
After pandemic-related stops and starts, Wenzhou-Kean University’s Ge Hekai Hall has finally begun to see full occupancy.
Museums | Jun 28, 2022
The California Science Center breaks grounds on its Air and Space Center
The California Science Center—a hands-on science center in Los Angeles—recently broke ground on its Samuel Oschin Air and Space Center.
| Jun 20, 2022
An architectural view of school safety and security
With threats ranging from severe weather to active shooters, school leaders, designers, and security consultants face many challenges in creating safe environments that allow children to thrive.
School Construction | Jun 20, 2022
A charter high school breaks ground in L.A.’s Koreatown
A new charter school has broken ground in Los Angeles’ Koreatown neighborhood.
K-12 Schools | May 16, 2022
Private faculty offices are becoming a thing of the past at all levels of education
Perkins & Will’s recent design projects are using the area to encourage collaboration.
K-12 Schools | May 16, 2022
A Quaker high school in Maryland is the first in the U.S. to get WELL Gold certification
Designed by Stantec, a Quaker high school is the first in the US to receive WELL Gold certification, which recognizes a commitment to occupants’ health and well-being.
Sponsored | BD+C University Course | May 10, 2022
Designing smarter places of learning
This course explains the how structural steel building systems are suited to construction of education facilities.
Sponsored | BD+C University Course | May 3, 2022
For glass openings, how big is too big?
Advances in glazing materials and glass building systems offer a seemingly unlimited horizon for not only glass performance, but also for the size and extent of these light, transparent forms. Both for enclosures and for indoor environments, novel products and assemblies allow for more glass and less opaque structure—often in places that previously limited their use.


