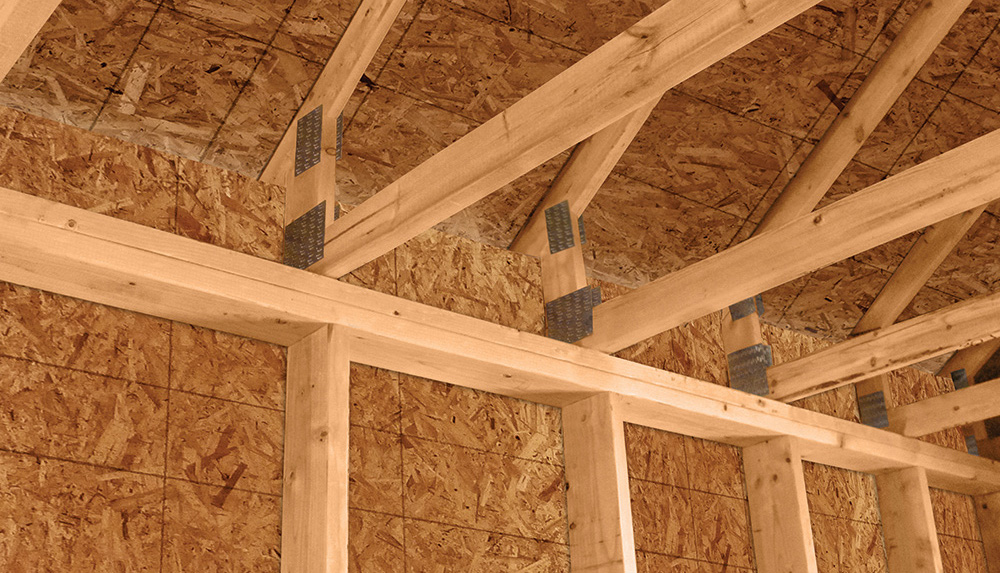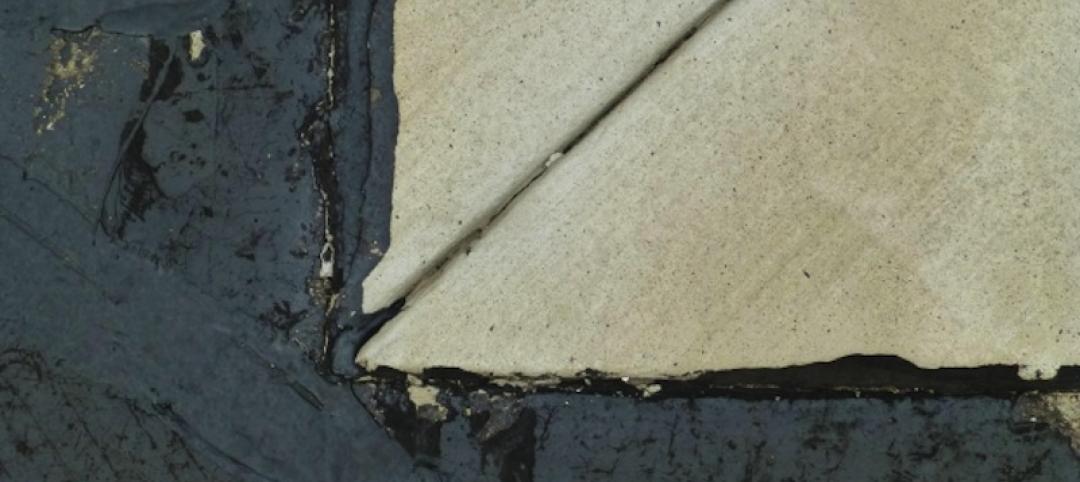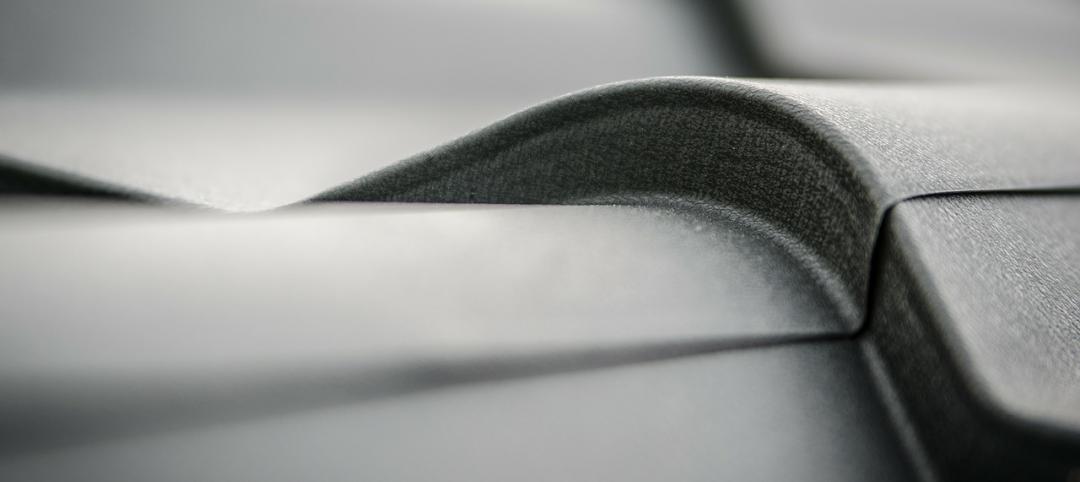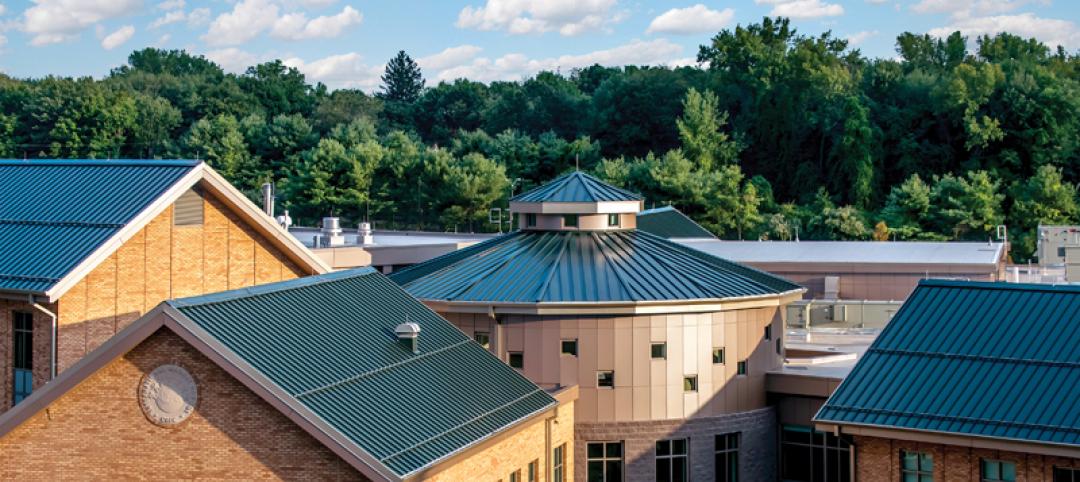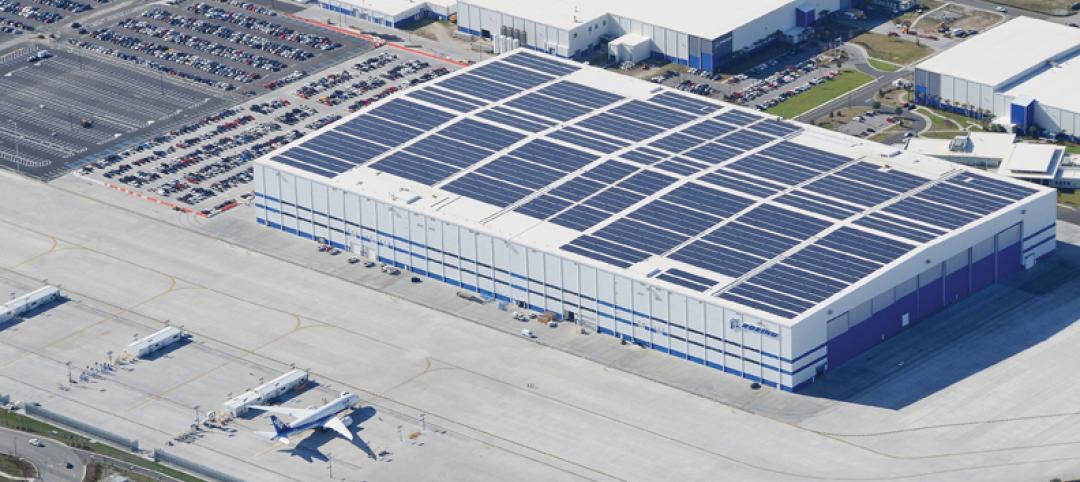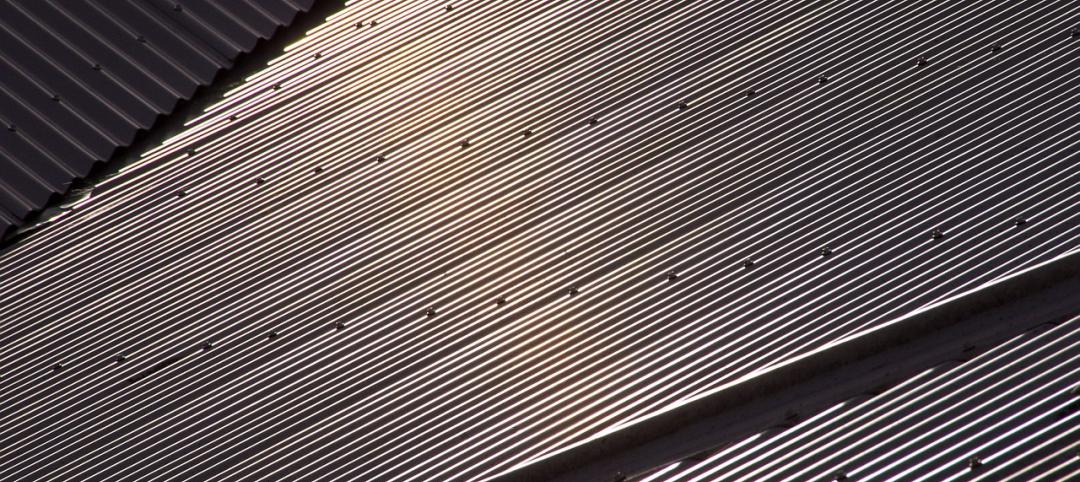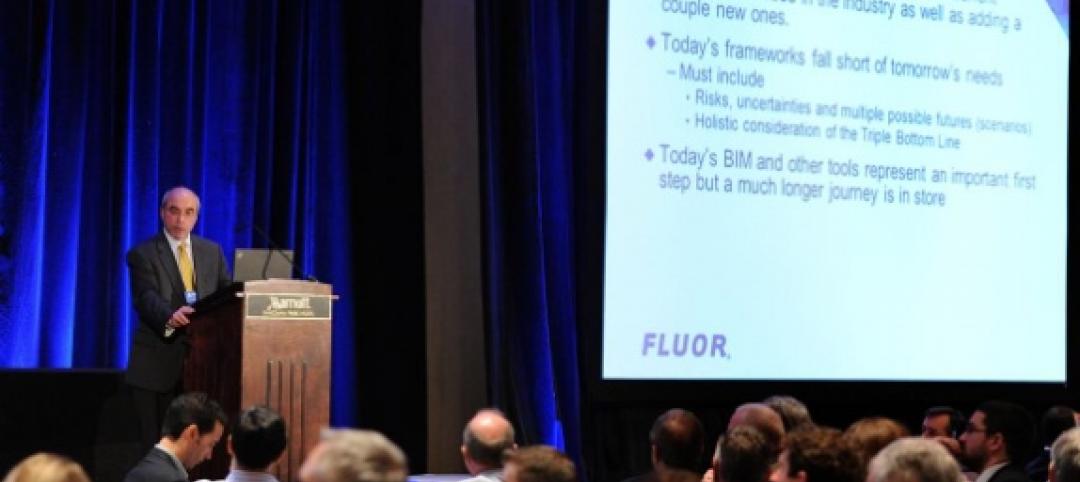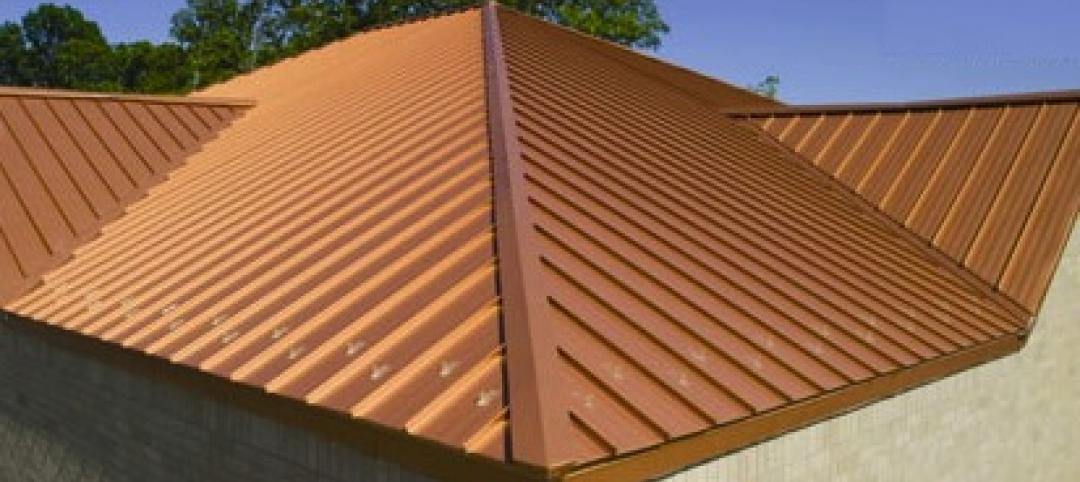A new guide describes how builders can increase the structural and energy performance of a home with a raised-heel truss construction system.
According to the publisher of the guide, APA – The Engineered Wood Association, building with raised-heel trusses results in savings for the builder and an energy-efficient, structurally superior residence for the homeowner. A raised-heel truss has a “heel” that extends up from the top of the wall and elevates the truss at the building’s edges. In other respects, it is identical to a conventional truss.
The guide says that raising the truss higher has two big advantages over typical truss construction: It simplifies attic ventilation, and it leaves ample room for insulation above exterior wall top plates. With the added space, the truss doesn’t compress attic insulation over the top plate and compromise its insulation value, a common weakness of conventional truss systems.
The energy code allows for use of less insulation for the entire ceiling system when a raised-heel truss system is used, allowing builders to reduce material costs and increase energy efficiency. Home Energy Rating (HERS) studies also indicate that with consistent ceiling insulation, APA says, the home maintains a more stable interior temperature that results in a more comfortable home and lower utility bills.
The system also features structural advantages, according to APA. Wall systems that combine raised-heel trusses with overlapping continuous plywood or oriented strand board (OSB) sheathing have better resistance to lateral forces produced by high winds or seismic activity than those fastened with conventional wall-to-truss connections.
Related Stories
Building Materials | Feb 19, 2015
Prices for construction materials fall in January, following plummet of oil prices
The decline in oil and petroleum prices finally showed up in the produce price index data, according to ABC Chief Economist Anirban Basu.
Sponsored | Energy Efficient Roofing | Feb 12, 2015
How does airflow under a metal roof further enhance energy savings?
Metal roof coatings with solar reflectance can help building owners save substantially in annual cooling costs. Research has confirmed that creating an air space under a metal roofing system will increase energy savings during both summer and winter months.
Sponsored | Roofing | Feb 11, 2015
New school blends with local architecture using Petersen metal roof
Perkins Eastman in Stamford, Conn., designed the school to emphasize and integrate the International Baccalaureate curriculum throughout.
Sponsored | Roofing | Jan 26, 2015
A revitalized solar roof for San Francisco's Davies Symphony Hall
White thermoplastic PVC roof system fits the bill for rooftop solar installation project at famed concert hall.
| Nov 17, 2014
Resolving practical problems in roofing retrofits and renovations [AIA course]
This course, worth 1.0 AIA HSW learning unit, provides expert advice on how to make a roof last as long as possible, and how to properly retrofit or reroof when the roof has run its course.
Sponsored | | Sep 2, 2014
Metal roofs offer energy-efficiency, durability, and recyclability
Metal roofing material is known for its durability, but it also offers two other sustainable attributes that are sometimes overlooked: enhanced energy-efficiency and high recyclability.
| Mar 20, 2014
Fluor defines the future 7D deliverable without losing sight of real results today
A fascinating client story by Fluor SVP Robert Prieto reminds us that sometimes it’s the simplest details that can bring about real results today—and we shouldn’t overlook them, even as we push to change the future state of project facilitation.
| Dec 10, 2013
16 great solutions for architects, engineers, and contractors
From a crowd-funded smart shovel to a why-didn’t-someone-do-this-sooner scheme for managing traffic in public restrooms, these ideas are noteworthy for creative problem-solving. Here are some of the most intriguing innovations the BD+C community has brought to our attention this year.
| Nov 25, 2013
Manufacturers race to offer EPDs, HPDs in response to LEED v4
Under LEED v4, projects are awarded points for using at least 20 building products that have issued Environmental Product Declarations or Health Product Declarations. In response, manufacturers are racing to offer EPDs and HPDs for their product lines.
| Oct 30, 2013
Metal roof design tips: The devil is in the details
This AIA/CES-approved presentation provides information regarding proper design to prevent possible infiltration from the roof system into the building. It also works as a guide when designing a roof to allow for proper water runoff.


