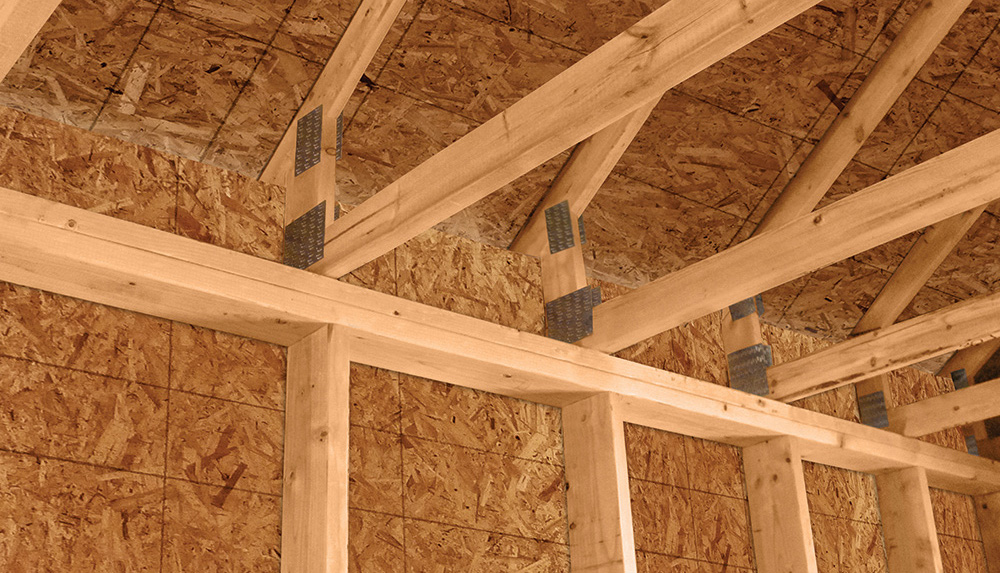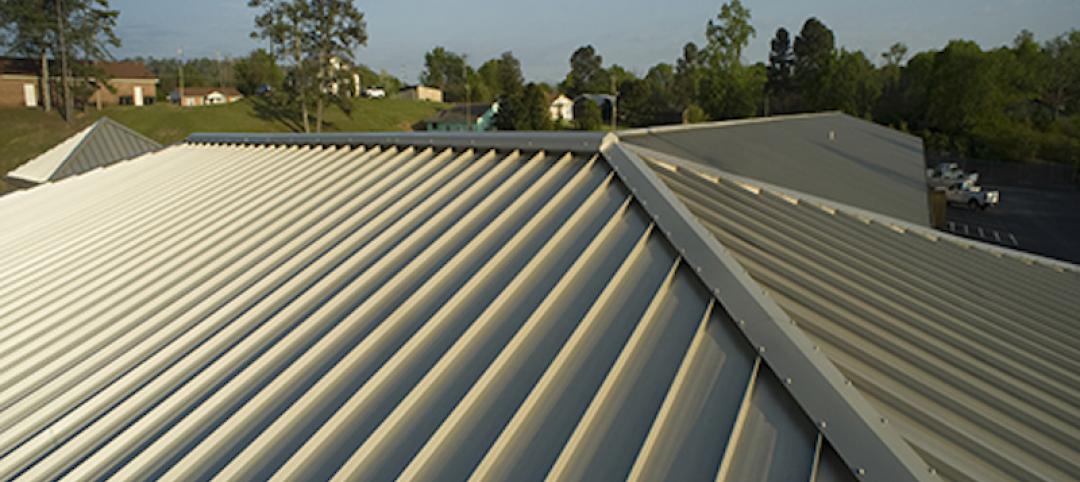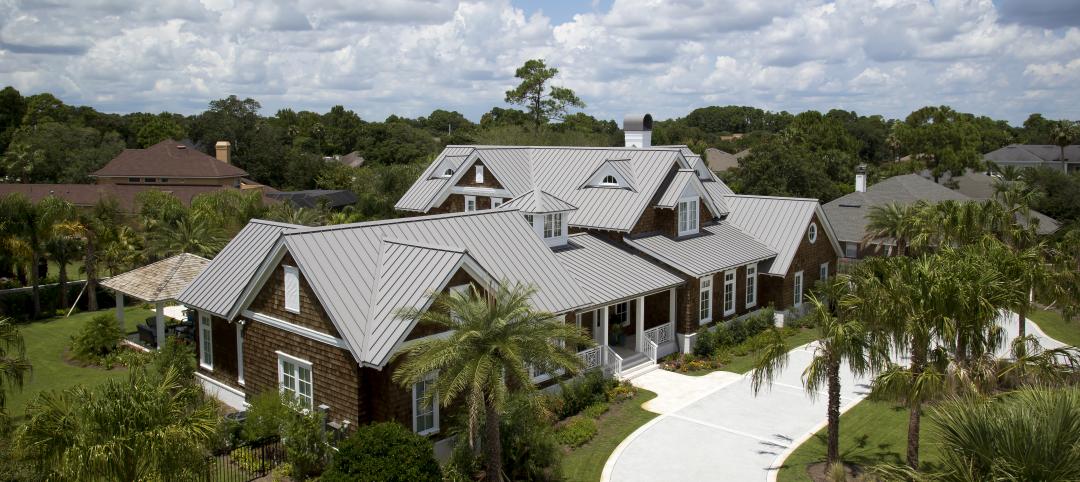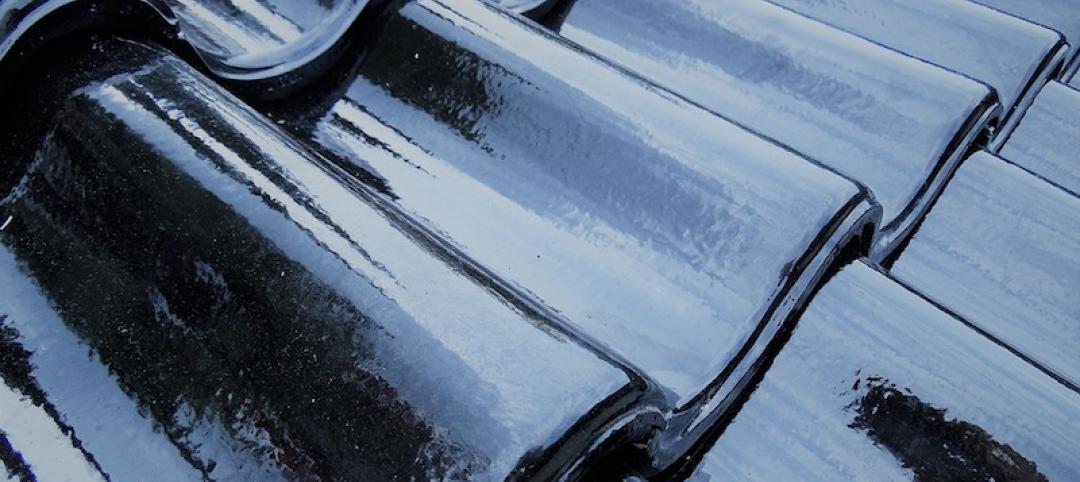A new guide describes how builders can increase the structural and energy performance of a home with a raised-heel truss construction system.
According to the publisher of the guide, APA – The Engineered Wood Association, building with raised-heel trusses results in savings for the builder and an energy-efficient, structurally superior residence for the homeowner. A raised-heel truss has a “heel” that extends up from the top of the wall and elevates the truss at the building’s edges. In other respects, it is identical to a conventional truss.
The guide says that raising the truss higher has two big advantages over typical truss construction: It simplifies attic ventilation, and it leaves ample room for insulation above exterior wall top plates. With the added space, the truss doesn’t compress attic insulation over the top plate and compromise its insulation value, a common weakness of conventional truss systems.
The energy code allows for use of less insulation for the entire ceiling system when a raised-heel truss system is used, allowing builders to reduce material costs and increase energy efficiency. Home Energy Rating (HERS) studies also indicate that with consistent ceiling insulation, APA says, the home maintains a more stable interior temperature that results in a more comfortable home and lower utility bills.
The system also features structural advantages, according to APA. Wall systems that combine raised-heel trusses with overlapping continuous plywood or oriented strand board (OSB) sheathing have better resistance to lateral forces produced by high winds or seismic activity than those fastened with conventional wall-to-truss connections.
Related Stories
75 Top Building Products | Dec 12, 2019
Top Building Envelope Products for 2019
Sto's beetle-inspired exterior coating and Dörken Systems' UV-resistant vapor-permeable barrier are among the 28 new building envelope products to make Building Design+Construction's 2019 101 Top Products report.
Sponsored | Roofing | Oct 15, 2019
Should you repair or replace a roof? How to decide
There are a number of key considerations.
Sponsored | Roofing | Aug 30, 2019
A New Twist on TPO: Firestone UltraPly™ TPO Flex Adhered
The most flexible TPO on the market* makes complex jobs easier.
Sponsored | Roofing | Aug 17, 2018
Owens Corning® FOAMULAR® XPS solution brings game-changing solution to Mercedes-Benz Stadium
Bill Johnson, design principal for HOK, brought together experts from across the country to help realize the revolutionary engineering, design, and functionality envisioned for the $1.5 billion Mercedes-Benz Stadium project.
Sponsored | Roofing | Jul 24, 2018
Metal roofs take the residential market by storm
As metal roofing soars in popularity, so do the aesthetic options.
Sponsored | Roofing | Jun 22, 2018
U.S. Coast Guard Headquarters - vegetative roof assembly, Washington, D.C.
A cross-functional team collaborated throughout the three-phased VRA construction.
Sponsored | Roofing | Mar 21, 2018
Renovation at Cincinnati Music Hall includes new automatic smoke vents for life safety
Workers tackled a 16-month, $143-million project at Cincinnati Music Hall, and finished the project last October.
Codes and Standards | Nov 16, 2017
White roofing isn’t always the best choice
Adverse effects include heat reflection onto nearby walls.
Green | Sep 12, 2017
Brooklyn’s Windsor Terrace Library gets a living roof
The roof was funded through a process that allows local residents to decide how City capital dollars are spent in their neighborhoods.















