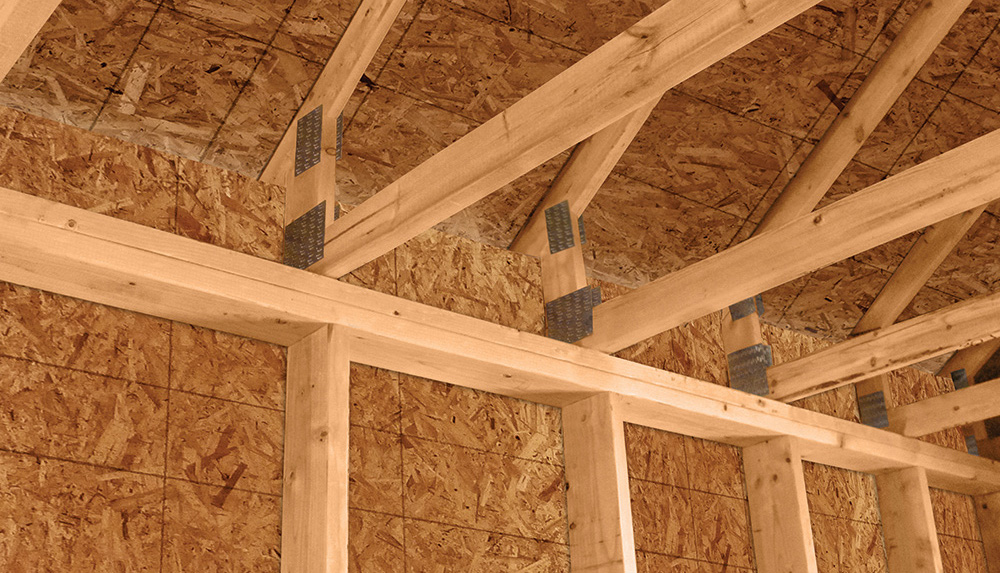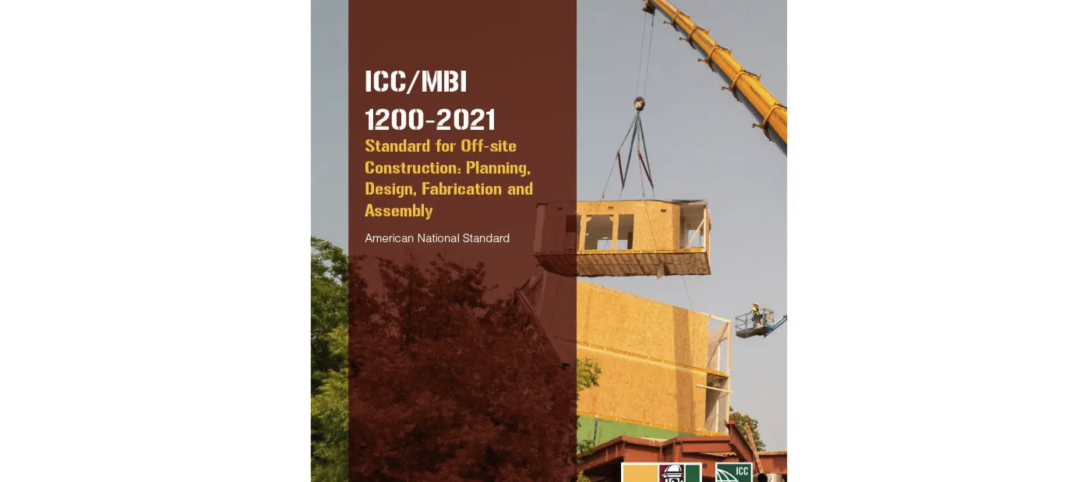A new guide describes how builders can increase the structural and energy performance of a home with a raised-heel truss construction system.
According to the publisher of the guide, APA – The Engineered Wood Association, building with raised-heel trusses results in savings for the builder and an energy-efficient, structurally superior residence for the homeowner. A raised-heel truss has a “heel” that extends up from the top of the wall and elevates the truss at the building’s edges. In other respects, it is identical to a conventional truss.
The guide says that raising the truss higher has two big advantages over typical truss construction: It simplifies attic ventilation, and it leaves ample room for insulation above exterior wall top plates. With the added space, the truss doesn’t compress attic insulation over the top plate and compromise its insulation value, a common weakness of conventional truss systems.
The energy code allows for use of less insulation for the entire ceiling system when a raised-heel truss system is used, allowing builders to reduce material costs and increase energy efficiency. Home Energy Rating (HERS) studies also indicate that with consistent ceiling insulation, APA says, the home maintains a more stable interior temperature that results in a more comfortable home and lower utility bills.
The system also features structural advantages, according to APA. Wall systems that combine raised-heel trusses with overlapping continuous plywood or oriented strand board (OSB) sheathing have better resistance to lateral forces produced by high winds or seismic activity than those fastened with conventional wall-to-truss connections.
Related Stories
Green | Feb 15, 2024
FEMA issues guidance on funding for net zero buildings
The Federal Emergency Management Agency (FEMA) recently unveiled new guidance on additional assistance funding for net zero buildings. The funding is available for implementing net-zero energy projects with a tie to disaster recovery or mitigation.
Codes | Feb 9, 2024
Illinois releases stretch energy code for building construction
Illinois is the latest jurisdiction to release a stretch energy code that provides standards for communities to mandate more efficient building construction. St. Louis, Mo., and a few states, including California, Colorado, and Massachusetts, currently have stretch codes in place.
Modular Building | Jan 19, 2024
Virginia is first state to adopt ICC/MBI offsite construction standards
Virginia recently became the first state to adopt International Code Council/Modular Building Institute off-site construction standards.
Modular Building | Jan 19, 2024
Building with shipping containers not as eco-friendly as it seems
With millions of shipping containers lying empty at ports around the world, it may seem like repurposing them to construct buildings would be a clear environmental winner. The reality of building with shipping containers is complicated, though, and in many cases isn’t a net-positive for the environment, critics charge, according to a report by NPR's Chloe Veltman.
Sponsored | BD+C University Course | Jan 17, 2024
Waterproofing deep foundations for new construction
This continuing education course, by Walter P Moore's Amos Chan, P.E., BECxP, CxA+BE, covers design considerations for below-grade waterproofing for new construction, the types of below-grade systems available, and specific concerns associated with waterproofing deep foundations.
Adaptive Reuse | Jan 12, 2024
Office-to-residential conversions put pressure on curbside management and parking
With many office and commercial buildings being converted to residential use, two important issues—curbside management and parking—are sometimes not given their due attention. Cities need to assess how vehicle storage, bike and bus lanes, and drop-off zones in front of buildings may need to change because of office-to-residential conversions.
MFPRO+ News | Jan 12, 2024
Detroit may tax land more than buildings to spur development of vacant sites
The City of Detroit is considering a revamp of how it taxes property to encourage development of more vacant lots. The land-value tax has rarely been tried in the U.S., but versions of it have been adopted in many other countries.
MFPRO+ News | Jan 12, 2024
As demand rises for EV chargers at multifamily housing properties, options and incentives multiply
As electric vehicle sales continue to increase, more renters are looking for apartments that offer charging options.
Student Housing | Jan 12, 2024
UC Berkeley uses shipping containers to block protestors of student housing project
The University of California at Berkeley took the drastic step of erecting a wall of shipping containers to keep protestors out of a site of a planned student housing complex. The $312 million project would provide badly needed housing at the site of People’s Park.
MFPRO+ News | Jan 8, 2024
Canada turns to 1940s strategy to speed up housing construction
To address a severe housing shortage, Prime Minister Justin Trudeau’s administration has begun a housing construction strategy pioneered in the years after World War 2. The government aims to use a catalog of pre-approved home designs to reduce the cost and time to construct homes.
















