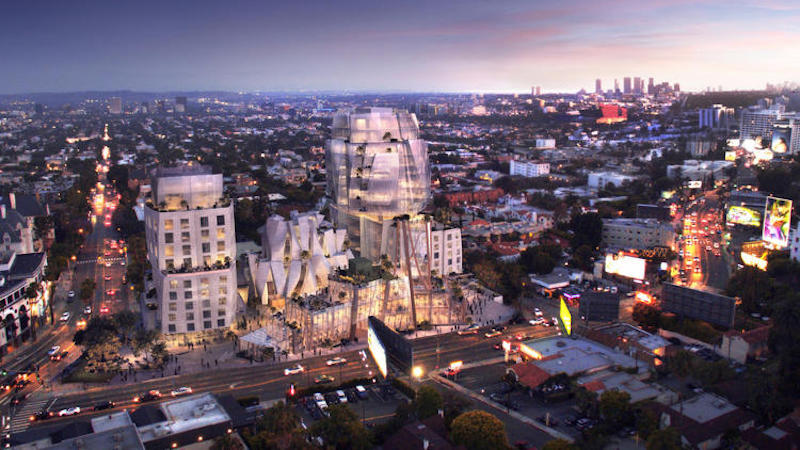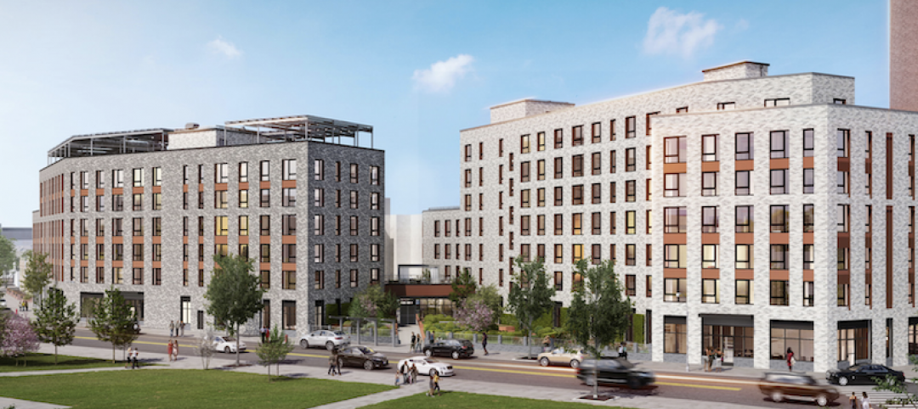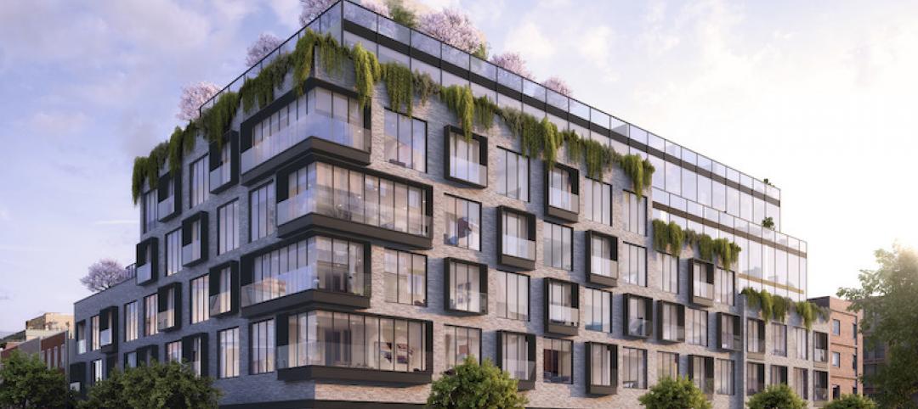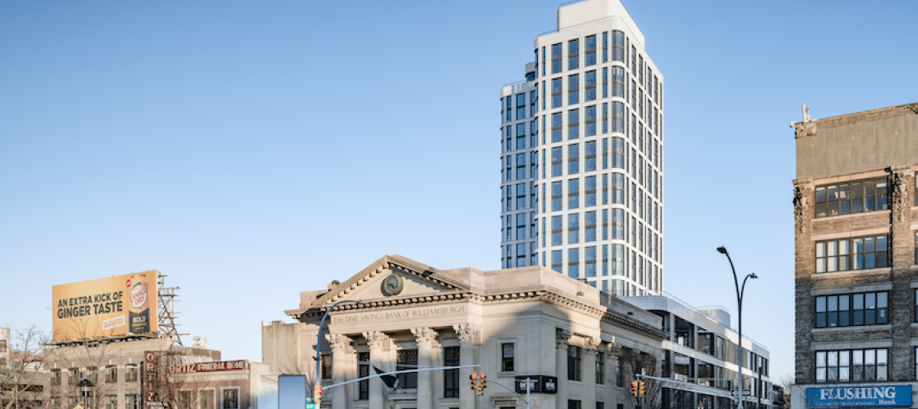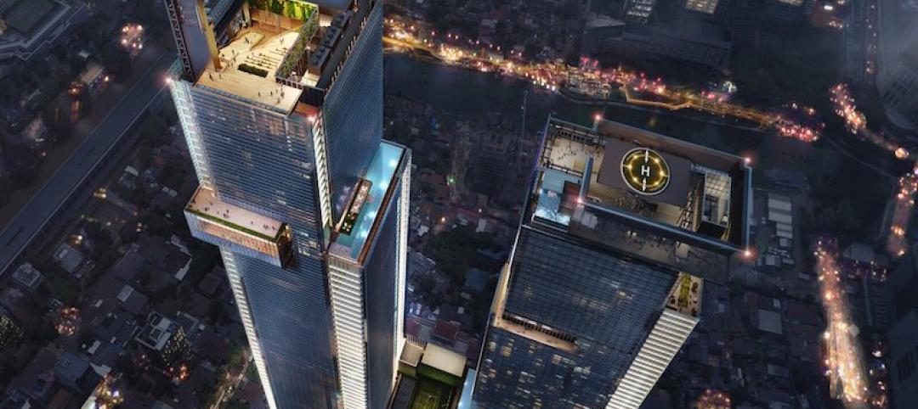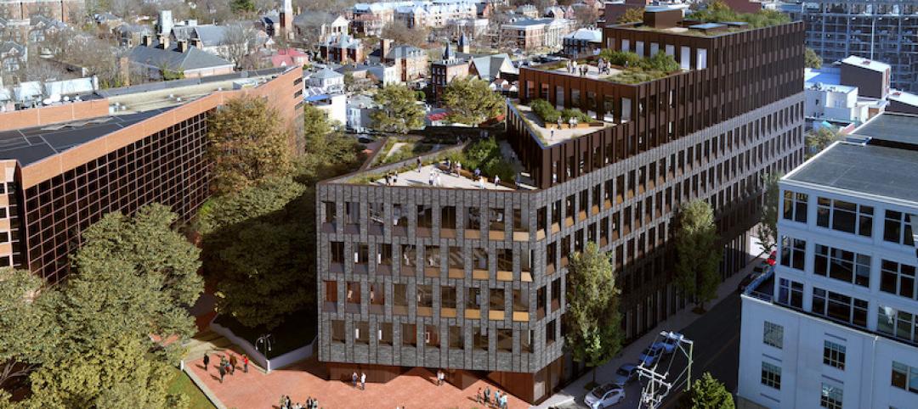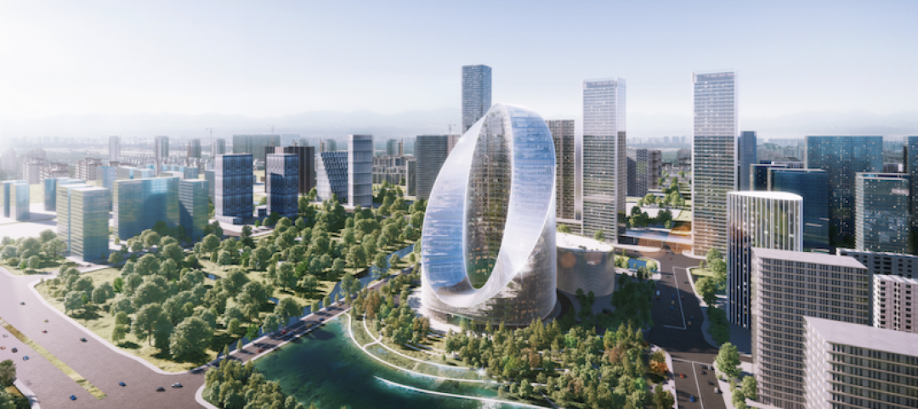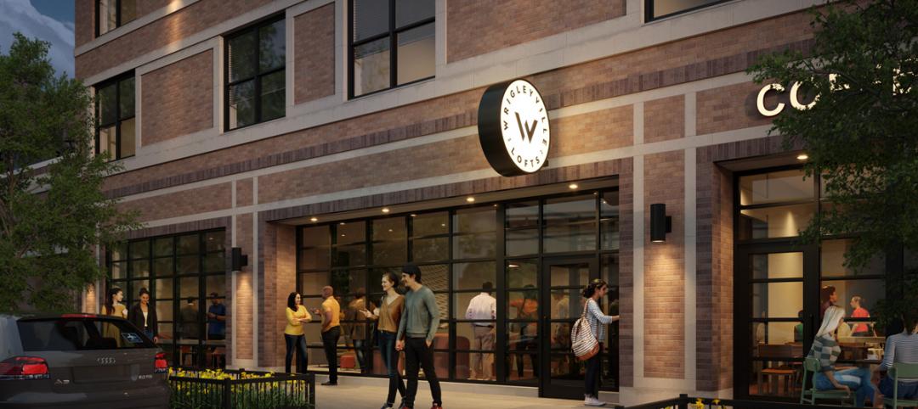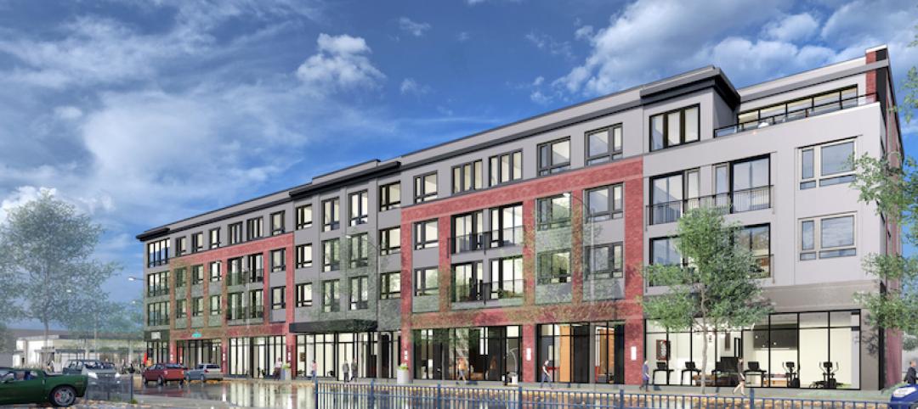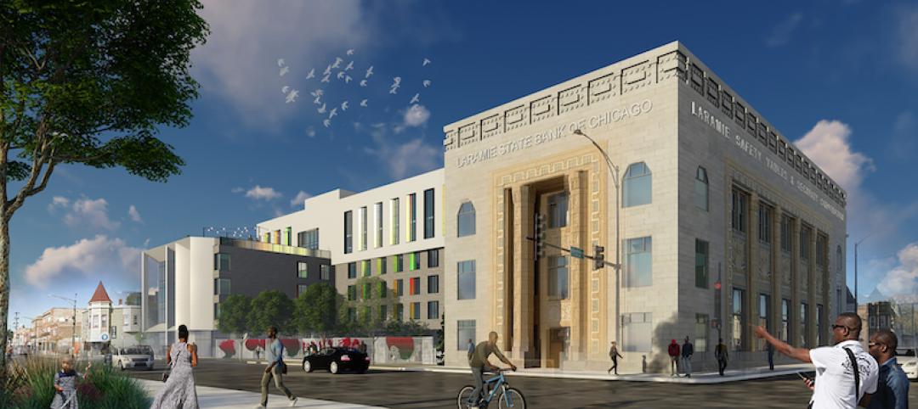A planned mixed-use development from Frank Gehry and located on Sunset Boulevard will be moving forward after the Planning and Land Use Management Committee voted unanimously to approve the plans.
As the Los Angeles Times reports, however, a few compromises were required before the project could move forward. As it stands now, the project consists of two residential towers comprising 229 units (38 of which are for low-income residents), 65,000 sf of commercial space, and a pedestrian plaza. The project arrived at these numbers after the area’s councilman, David Ryu, said he would not support the development unless the 15-story residential tower was downsized, included more affordable housing units, and had additional parking spots added.
All of these conditions were met causing the tower to shrink from 234 feet to 178 feet, the number of parking spots to increase to 494, and the sidewalks to widened to 15 feet.
Even with the compromises, including the smaller size that makes the new tower more in line with the height of surrounding buildings, some neighboring residents are expressing a bout of NIMBYism. They believe the development will still be out of scale with the surrounding area, will ruin their views, and may produce heavy traffic in the area due to all of the new residents. Despite their concerns, the scaled-back project is moving forward.
Related Stories
Mixed-Use | May 7, 2021
Mixed-use development tops out in Brooklyn’s Brownsville neighborhood
The project will bring 160 affordable housing units to the area.
Mixed-Use | May 4, 2021
Renderings of Williamsburg’s largest new residential development revealed
Woods Bagot designed the project.
Mixed-Use | Apr 28, 2021
The Dime is Williamsburg’s newest mixed-use development
Fogarty Finger designed the project.
Mixed-Use | Apr 22, 2021
Jakarta’s first supertall tower tops out
The project will anchor the Thamrin Nine development.
Mixed-Use | Apr 20, 2021
EskewDumezRipple and Wolf Ackerman unveil the Center for Developing Entrepreneurs
The Charlottesville, Va. project is slated for completion later this year.
Mixed-Use | Apr 19, 2021
BIG unveils design for the new OPPO R&D Headquarters in Hangzhou’s Future Sci-Tech City
The project sits between a natural lake, an urban center, and a 10,000-sm park.
Mixed-Use | Apr 16, 2021
Wrigleyville Lofts to bring 120 apartment units to Chicago’s Wrigleyville neighborhood
The project will also include 14,000 sf of ground floor retail.
Mixed-Use | Apr 8, 2021
New mixed-use development under construction at Naperville’s CityGate Centre
The project will comprise 285 multifamily units and the shell for a future event center.
Mixed-Use | Apr 7, 2021
New mixed-use rental community breaks ground in Chicago’s Bronzeville neighborhood
The building marks the latest phase of the Oakwood Shores revitalization plan.
Mixed-Use | Mar 24, 2021
Austin United Alliance’s proposal selected for redevelopment of Chicago’s Austin-Laramie State Bank site
The winning scheme was chosen from among six others.


