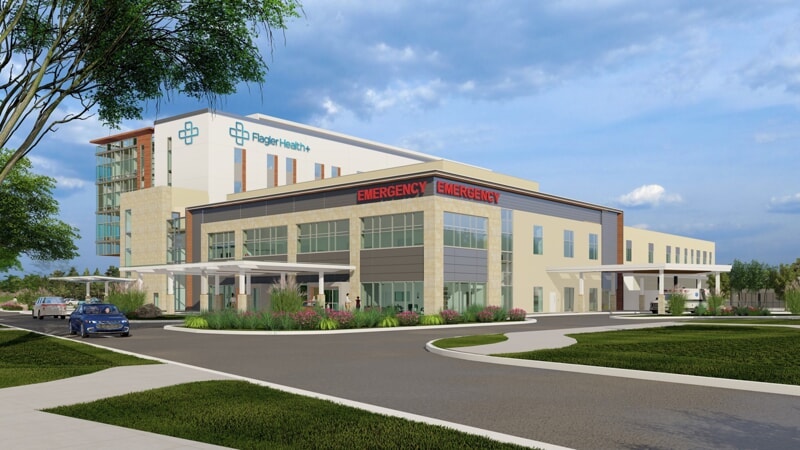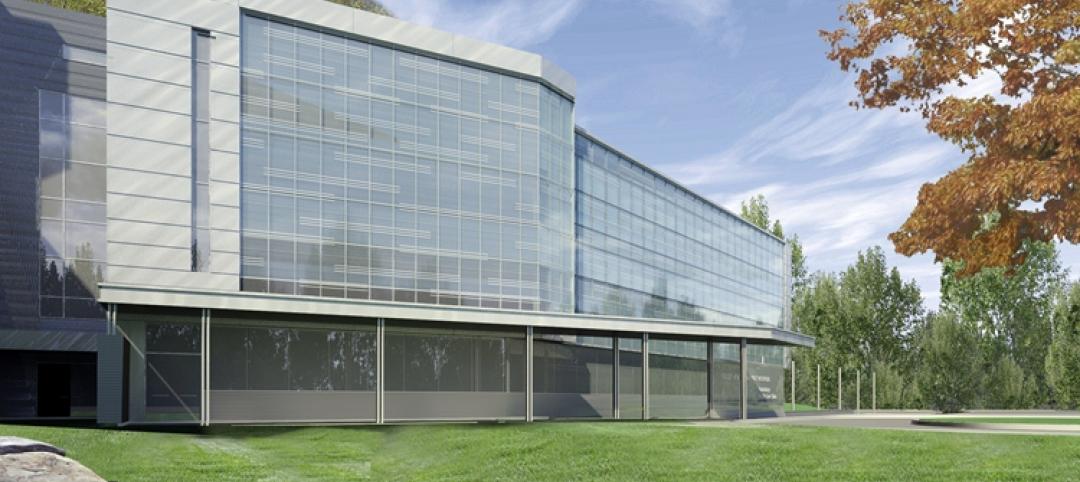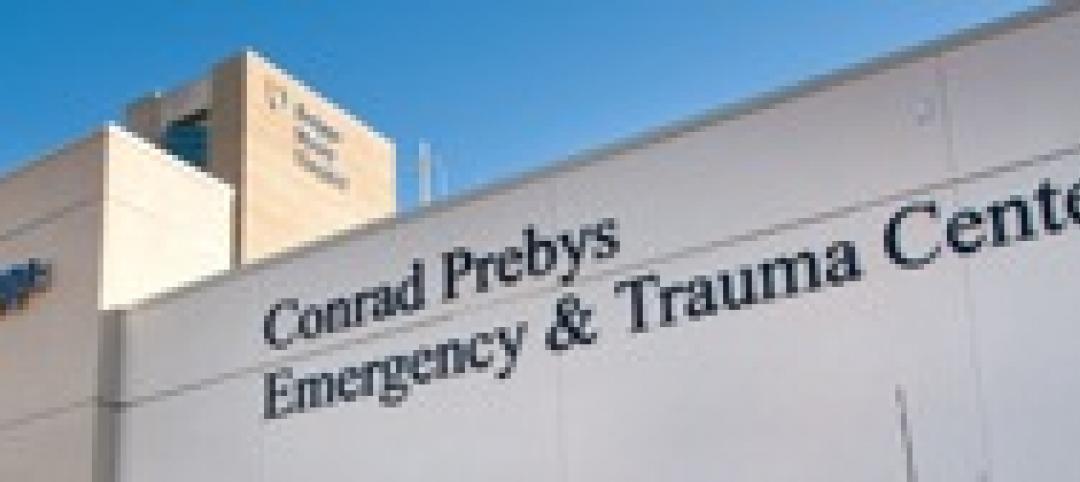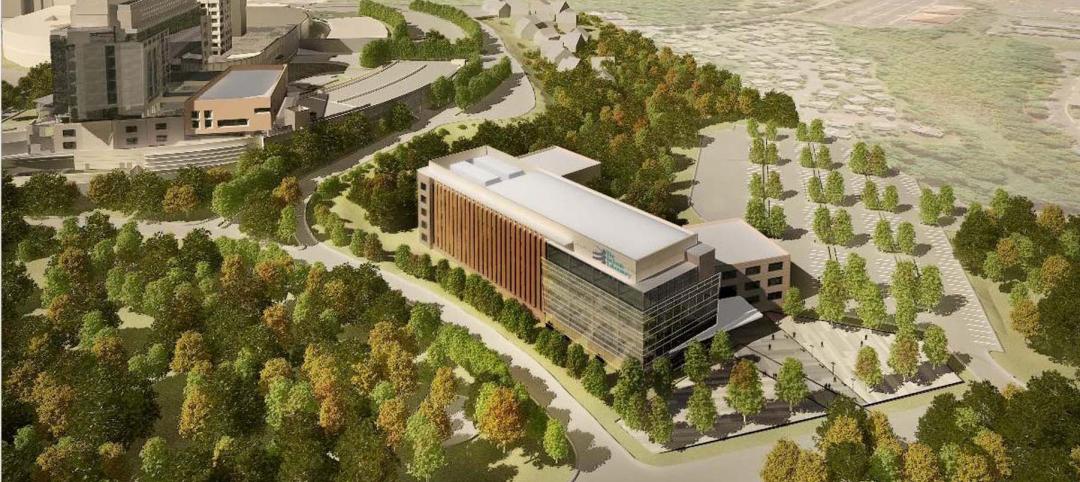The new 41.5-acre Flagler Health+ campus in St. Johns County’s Durbin Park development has broken ground.
The health and wellness campus will feature a hospital and outpatient surgery center and a signature Flagler Health+ Village concept. The health village will incorporate family medicine, specialty care, urgent care, imaging, laboratory services, healthy lifestyle programming, and community engagement space with an emphasis on integrating nature and technology to enhance experiences. The campus will also feature a wellness facility, walking trails, and retail offerings.
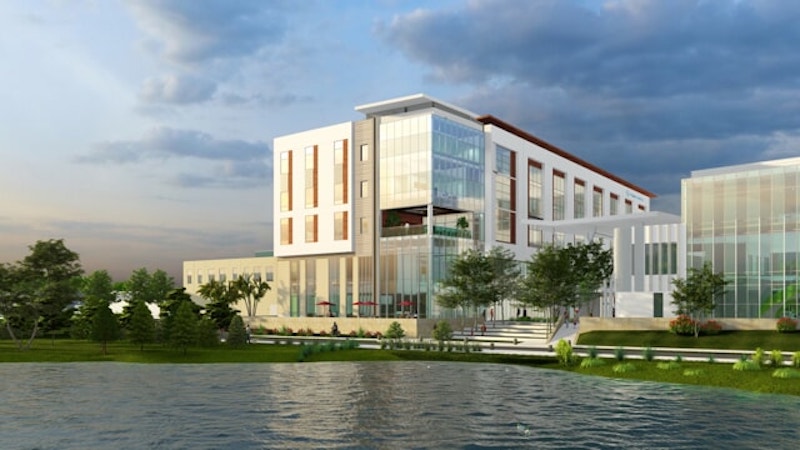
Flagler Health+ Durbin Park is located between Interstate 95 and State Road 9B. It is part of GATE Lands’ larger Durbin Park Development. “We are creating a premier health and wellness destination. The campus has been designed to create a sense of community, deliver uniquely personalized experiences, and achieve the best possible health outcomes for all people,” said Flagler Health+ President and CEO Jason Barrett, in a release.
Outpatient clinical services are slated to open in early 2023. The entire three-phase project is expected to complete in 2027.
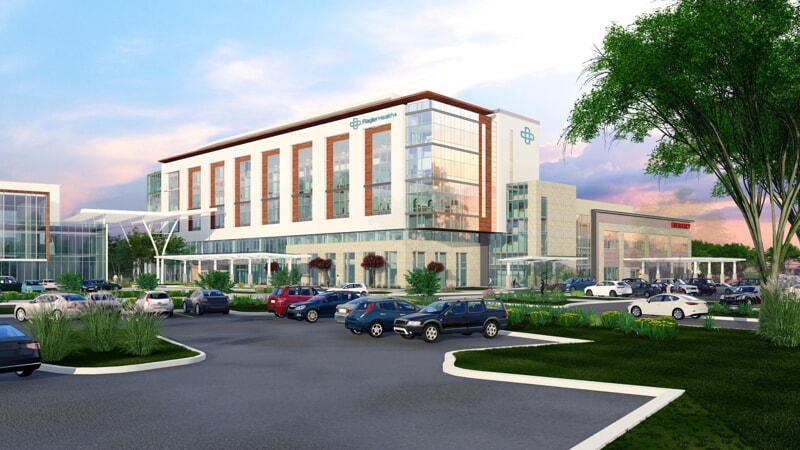
Related Stories
| Feb 29, 2012
Construction begins on Keller Army Community Hospital addition
The 51,000 square foot addition will become the home for optometry, ophthalmology, physical therapy, and orthopedics clinics, as well as provide TRICARE office space.
| Feb 29, 2012
Shepley Bulfinch selected to design new Children’s Hospital of Buffalo
The firm was selected because of their past experience in designing clinically complex facilities that emphasize patient- and family-centered care and operational efficiency as well as distinctive architectural forms for many other children's and women's hospitals.
| Feb 28, 2012
More than 1,000 have earned EDAC certification since 2009
Milestone achieved as evidence-based design becomes a top 2012 strategy for healthcare organizations.
| Feb 28, 2012
McCarthy completes second phase of San Diego’s Scripps Hospital
Representing the second phase of a four-phased, $41.3 million expansion and remodeling project, the new addition doubles the size of the existing emergency department and trauma center to encompass a combined 27,000 square feet of space.
| Feb 28, 2012
Griffin Electric completes Medical University of South Carolina project
The 210,000-sf complex is comprised of two buildings, and houses research, teaching and office areas, plus conference spaces for the University.
| Feb 22, 2012
CISCO recognizes Gilbane for quality construction, design, and safety
The project employed more than 2,000 tradespeople for a total of 2.1 million hours worked – all without a single lost-time accident.
| Feb 14, 2012
The Jackson Laboratory announces Gilbane Building Co. as program manager for Connecticut facility
Gilbane to manage program for new genomic medicine facility that will create 300 jobs in Connecticut.
| Feb 13, 2012
WHR Architects renovation of Morristown Memorial Hospital Simon Level 5 awarded LEED Gold
Located in the Simon Building, which serves as the main entrance leading into the Morristown Memorial Hospital campus, the project comprises three patient room wings connected by a centralized nursing station and elevator lobby.
| Feb 13, 2012
New medical city unveiled in Abu Dhabi
SOM’s design for the 838-bed, three-million-square foot complex creates a new standard for medical care in the region.
| Feb 10, 2012
Mortenson Construction research identifies healthcare industry and facility design trends
The 2012 Mortenson Construction Healthcare Industry Study includes insights and perspectives regarding government program concerns, the importance of lean operations, flexible facility design, project delivery trends, improving patient experience, and evidence-based design.


