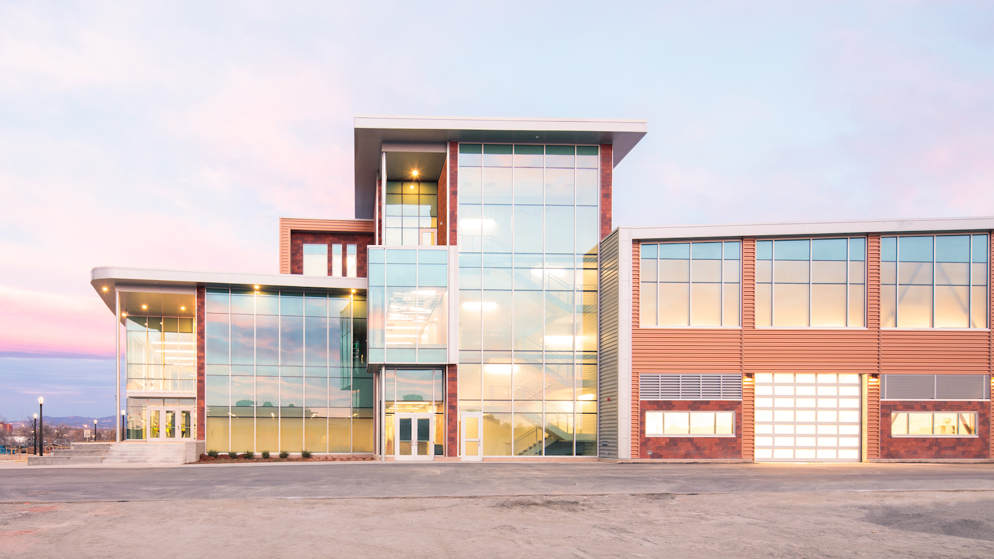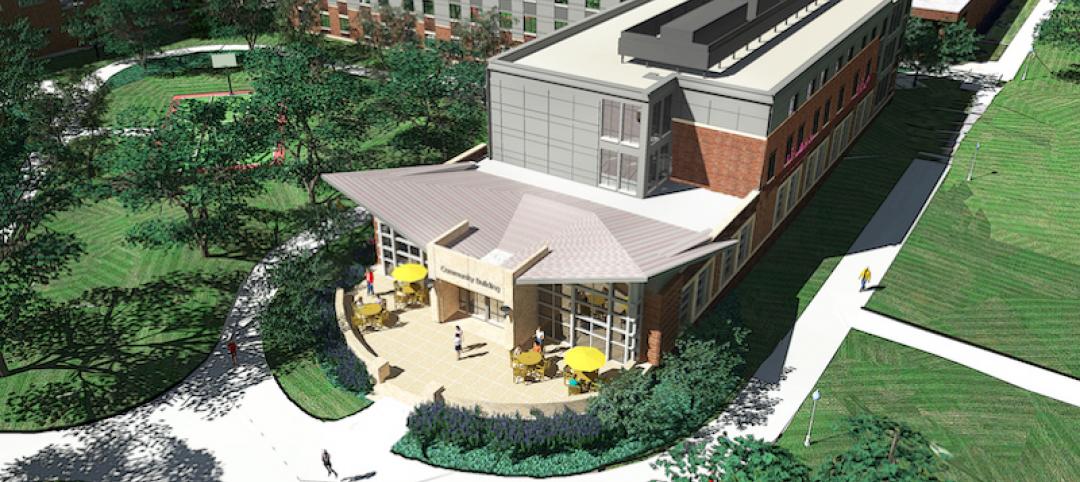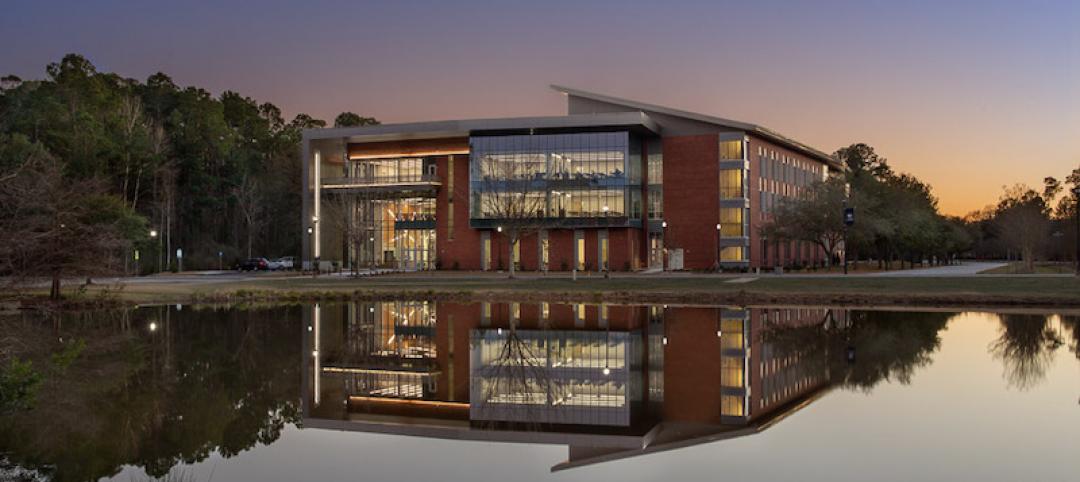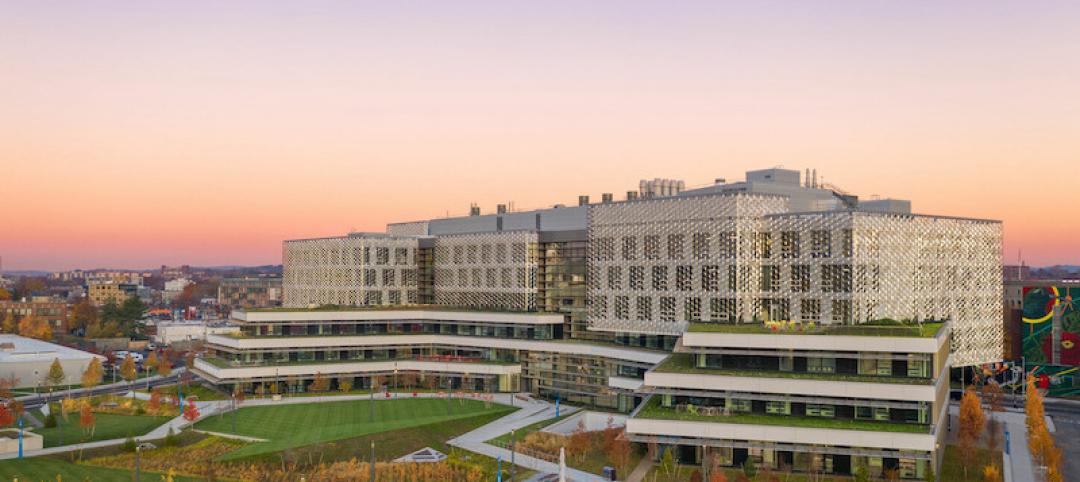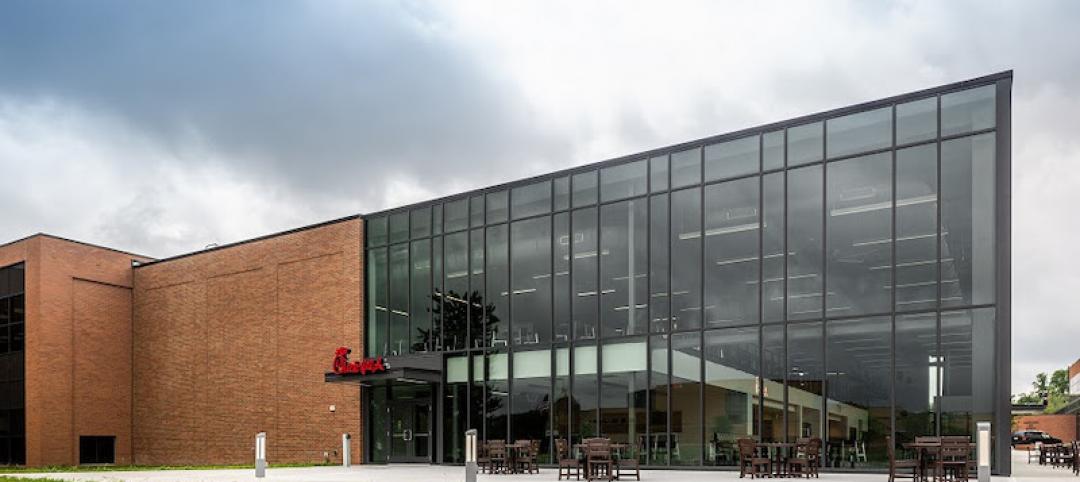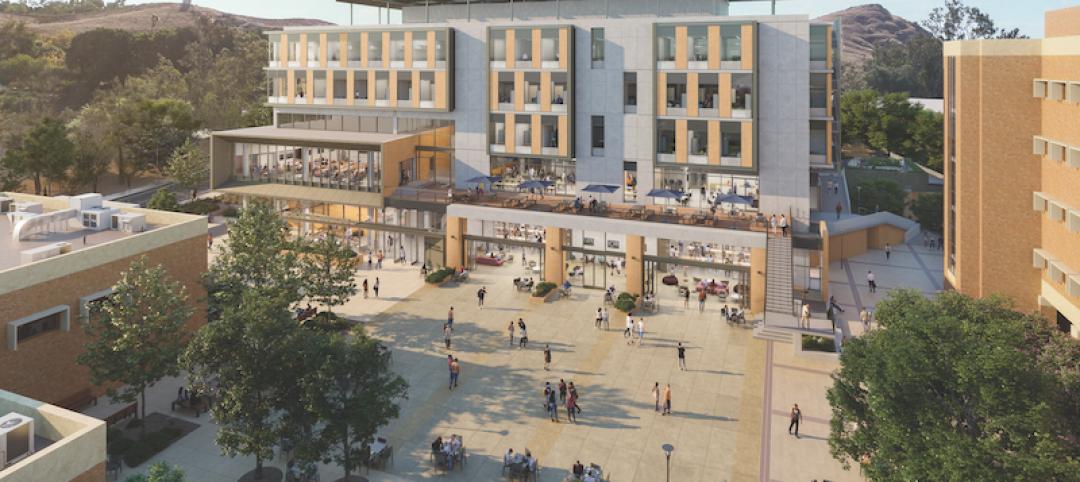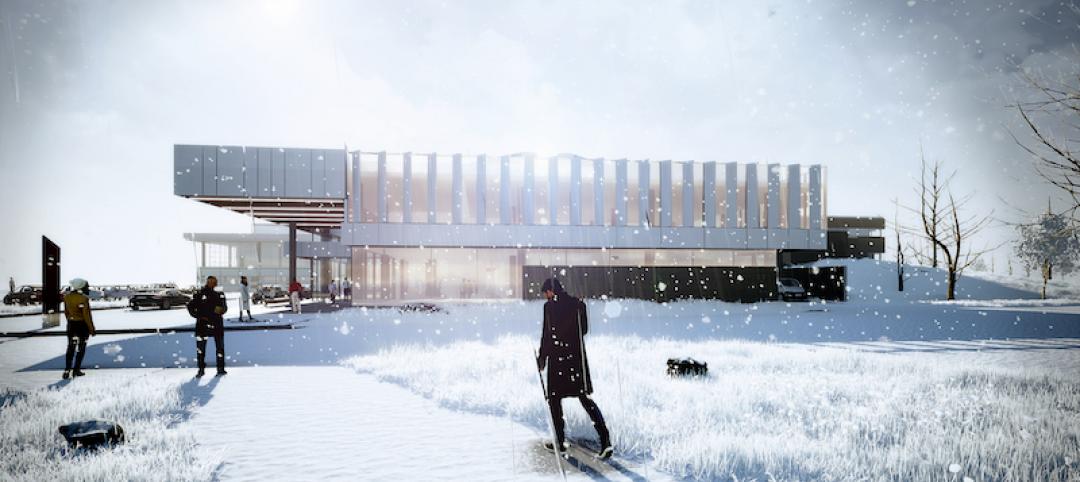At its new Spur campus in Denver, Colorado State University (CSU) will bring its expertise to the public by offering free educational experiences to visitors of all ages. Spur’s three buildings—Hydro, Terra, and Vida—will focus, respectively, on water, earth, and life.
The first of the three facilities, Vida (Spanish for “life”), highlights the connection between animal and human health. Designed by Clark & Enersen and built by JE Dunn, the three-story, 118,000-square-foot facility has the capacity to offer 7,500 equine-assisted services (EAS) sessions each year. These sessions comprise physical, occupational, and speed therapy; mental health counseling; adaptive horsemanship and therapeutic riding; and equine-facilitated learning. Vida, which opened to visitors in January, replaces a temporary site that had hosted about 1,500 therapy sessions a year.
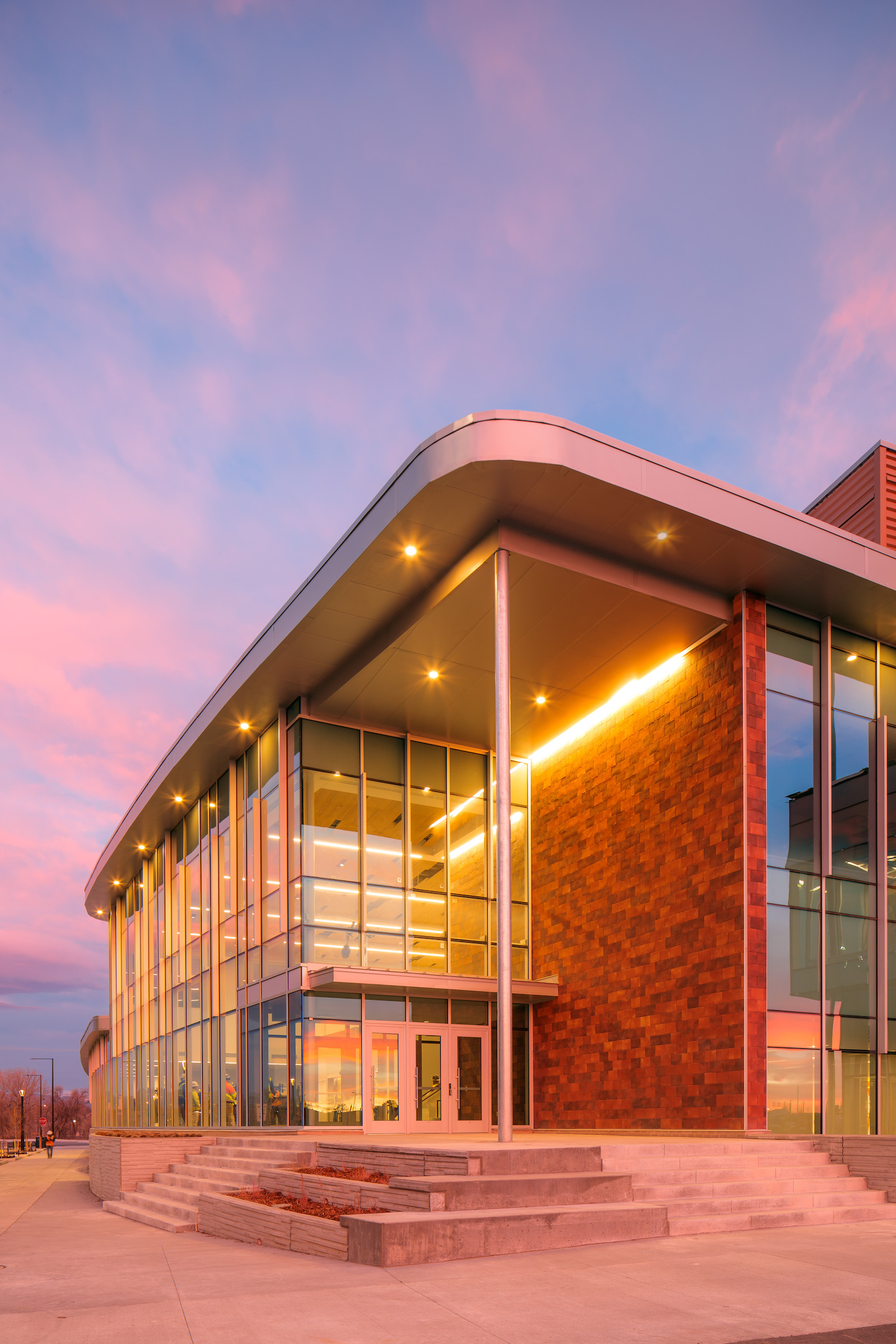
“CSU Spur’s Vida building has the goal of educating young visitors about careers in health, and we were interested in offering collaborative spaces that leveraged CSU’s unique skills in equine veterinary care, while partnering with organizations like the Dumb Friends League to train students and provide veterinary care to families,” Jocelyn Hittle, assistant vice chancellor of CSU Spur, said in a statement.
As the first of the three CSU Spur buildings, Vida needed distinct but flexible spaces that could support the ever-changing programs. Clark & Enersen took a holistic approach to the design, providing architecture, interior design, landscape architecture, engineering, and construction administration services. This allowed for the integration of architecture, interiors, site design, and systems—particularly important for a facility that hosts so many different programs.
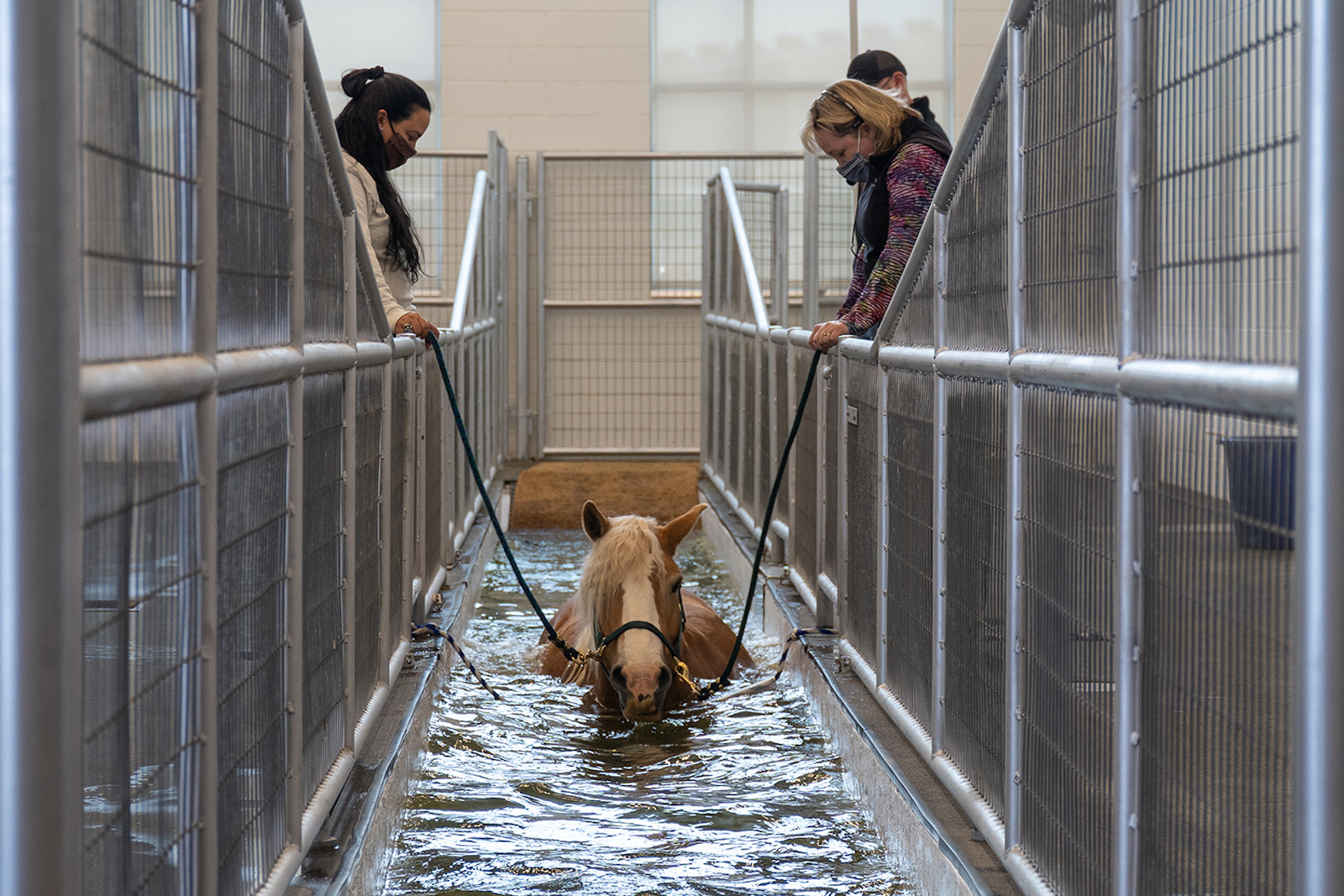
In addition to EAS activities, Vida supports equine medical and rehabilitation services, as well as a veterinary hospital that provides healthcare services to dogs and cats. Vida’s spaces encourage visitors to experience what it would be like to work as a veterinarian, veterinary technician, animal behavioral specialist, or wildlife biologist. To promote public viewing and participation, the design team kept sightlines and wayfinding top of mind, leading to an abundant use of glass.
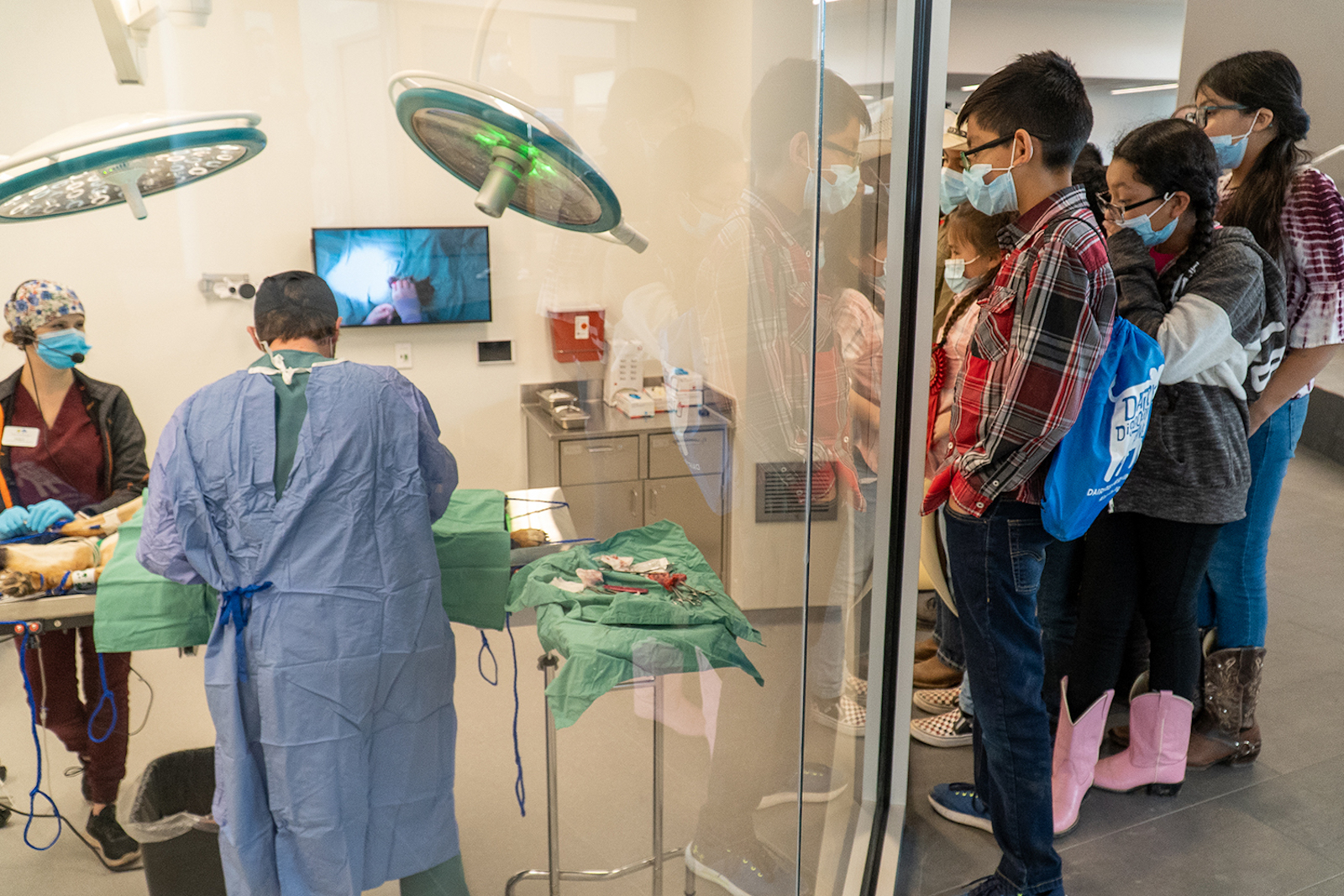
Owner: Colorado State University, CSU Spur Campus
Owner’s representative: CAA ICON
Design architect: Clark & Enersen and INVISION
Architect of record, MEP engineer, and structural engineer: Clark & Enersen
Civil Engineer: Martin/Martin
General contractor/construction manager: JE Dunn
Related Stories
University Buildings | Jun 8, 2021
Living/Learning Residence Hall breaks ground at Augustana University
KWK Architects designed the project.
Education Facilities | Jun 4, 2021
Three ProConnect events coming this fall: Sustainability (Nov 2-3), Education (Nov 16-17), Multifamily (Dec 12-14)
SGC Horizon ProConnect 2021 schedule for Education, Multifamily, Office, and Single Family events.
University Buildings | Jun 1, 2021
Georgia Southern’s new $60 million Engineering and Research Building completes
The facility will serve as the new epicenter for engineering excellence and innovation in southeast Georgia.
University Buildings | May 26, 2021
Harvard University Science and Engineering Complex completes
Behnisch Architekten designed the project.
Digital Twin | May 24, 2021
Digital twin’s value propositions for the built environment, explained
Ernst & Young’s white paper makes its cases for the technology’s myriad benefits.
University Buildings | May 17, 2021
Carolina Gaming Arena completes at UNC Chapel Hill
Clark Nexsen designed the project.
Wood | May 14, 2021
What's next for mass timber design?
An architect who has worked on some of the nation's largest and most significant mass timber construction projects shares his thoughts on the latest design trends and innovations in mass timber.
University Buildings | May 13, 2021
Cedarville University's new dining facility includes a 300-seat Chick-fil-A
DesignGroup designed the project.
University Buildings | May 13, 2021
Education Building II at UC Riverside receives final approval
Hensel Phelps + CO Architects will be the design-build team for the project.
Healthcare Facilities | May 5, 2021
HOK to design new Waterloo Eye Institute
The project is being designed for The University of Waterloo’s School of Optometry & Vision Science.


