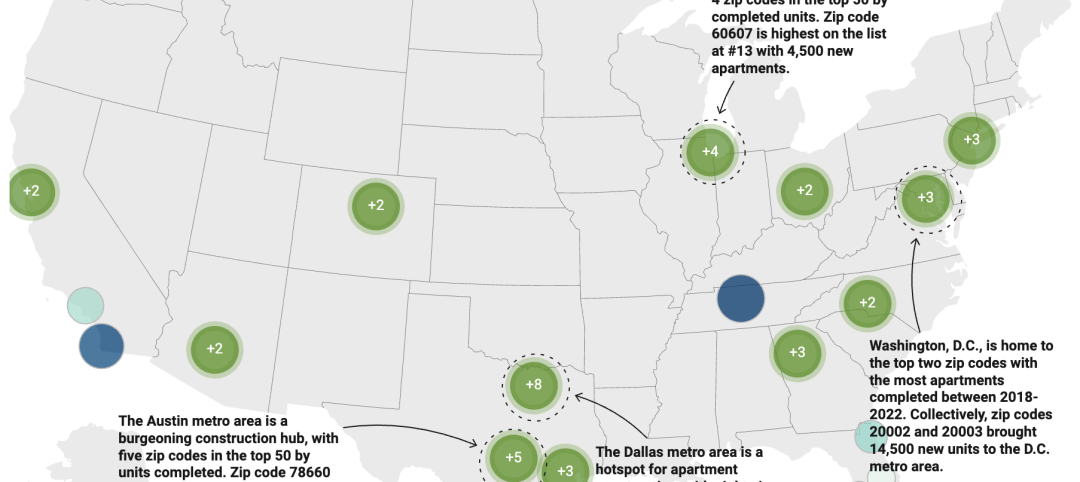The American Institute of Steel Construction (AISC) has released the first-ever set of U.S. recommendations for hybrid steel frames with mass timber floors, according to a news release.
Design Guide 37: Hybrid Steel Frames with Wood Floors, written by Arup, encourages the use of mass timber floor systems in construction, “an underused yet important material to reduce the amount of carbon-intensive concrete in a structure,” the release says. The guide provides a comprehensive context for this new building typology, detailing strategies from the perspective of multiple disciplines.
By facilitating this new generation of sustainable buildings, the guide will help accelerate the use of hybrid timber and steel in multistory residential and commercial construction. Mass timber is lightweight, and steel provides strength to structures and may better meet buildings’ vibration and span requirements.
Hybrid steel-frame buildings with mass timber floor panels allow for longer beam spans and reduced column size than comparable mass-timber post and beam construction, making it an attractive option for market-driven spaces such as office buildings. Cross-laminated timber (CLT) flooring can take the place of carbon-intensive concrete slabs and may be left exposed in places, such as at soffits, eliminating the need for additional architectural finishes and allowing for the showcasing of the structural aesthetics of both steel and mass timber.
“Mass timber and steel hybrid systems have tremendous potential to advance the building industry’s sustainability goals and reduce global emissions,” said Michelle Roelofs, associate principal at Arup. “Illuminating pathways for this hybrid topology will help accelerate the use of timber in place of more carbon-intensive materials.”
Related Stories
Market Data | Nov 27, 2023
Number of employees returning to the office varies significantly by city
While the return-to-the-office trend is felt across the country, the percentage of employees moving back to their offices varies significantly according to geography, according to Eptura’s Q3 Workplace Index.
Codes and Standards | Nov 27, 2023
Hoboken, N.J.’s street design policies are saving lives
Transportation policies enacted in Hoboken, N.J. over the past several years are paying off in the form of fewer pedestrian deaths and injuries. The city has adopted daylighting, bike lanes, lower speed limits, and intersection redesigns to make its roads safer.
Resiliency | Nov 27, 2023
All levels of government need to act to cope with climate-driven flooding and sea level rise
The latest National Climate Assessment highlights the need for local, state, and federal governments to adopt policies to mitigate the effects of climate-driven flooding and sea level rise, according to a policy expert with the National Resources Defense Council.
MFPRO+ News | Nov 21, 2023
California building electrification laws could prompt more evictions and rent increases
California laws requiring apartment owners to ditch appliances that use fossil fuels could prompt more evictions and rent increases in the state, according to a report from the nonprofit Strategic Actions for a Just Economy. The law could spur more evictions if landlords undertake major renovations to comply with the electrification rule.
Codes and Standards | Nov 21, 2023
Austin becomes largest U.S. city to waive minimum parking requirements
Austin, Texas recently became the largest city in the United States to stop requiring new developments to set a minimum amount of parking. The Austin City Council voted 8-2 earlier this month to eliminate parking requirements in an effort to fight climate change and spur more housing construction as Texas’s capitol grapples with a housing affordability crisis.
Codes and Standards | Nov 10, 2023
Washington state building codes to protect structures from wildfire provoke controversy
New building codes in Washington state intended to protect structures from wildfires are provoking backlash from builders, cities, and environmentalists. Critics charge that the rules that are scheduled to take effect March 15 are confusing, will increase housing costs, and could cause too many trees to be cut down.
Sustainability | Nov 1, 2023
Researchers create building air leakage detection system using a camera in real time
Researchers at the U.S. Department of Energy’s Oak Ridge National Laboratory have developed a system that uses a camera to detect air leakage from buildings in real time.
MFPRO+ News | Nov 1, 2023
Washington, D.C., Queens, N.Y., lead nation in number of new apartments by zip code
A study of new apartment construction by zip code showed Washington D.C., and the Queens borough of New York City are the hottest multifamily markets since 2018, according to RentCafe.
Adaptive Reuse | Nov 1, 2023
Biden Administration reveals plan to spur more office-to-residential conversions
The Biden Administration recently announced plans to encourage more office buildings to be converted to residential use. The plan includes using federal money to lend to developers for conversion projects and selling government property that is suitable for conversions.
Sustainability | Nov 1, 2023
Tool identifies financial incentives for decarbonizing heavy industry, transportation projects
Rocky Mountain Institute (RMI) has released a tool to identify financial incentives to help developers, industrial companies, and investors find financial incentives for heavy industry and transport projects.

















