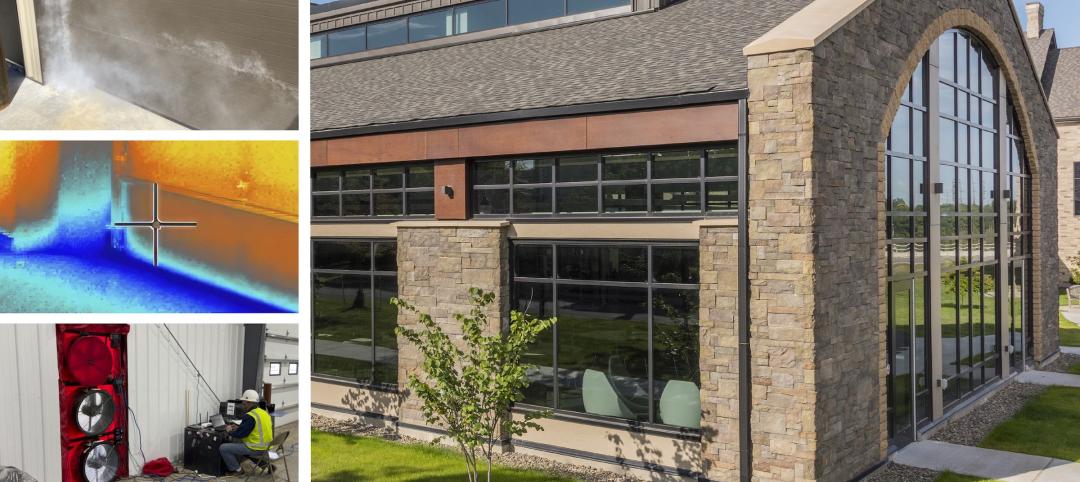American Architectural Manufacturers Association (AAMA) has released AAMA CWM-19, the “Curtain Wall Manual.”
The document provides guidelines for the design of curtain walls. It includes mandatory language, optional language, and detailed technical commentary.
Guide specifications allow architects and specifiers to address project-specific performance and testing requirements consistently. The document is a product of efforts by volunteers from AAMA Curtain Wall/Storefront Council member companies to update and enhance the former AAMA MCWM1-89, the “Metal Curtain Wall Manual.”
It also includes content from other related AAMA publications for ease of access, according to an AAMA news release. New content includes detailed fabrication and installation tolerances, as well as air barrier interface guidelines.
Related Stories
Codes and Standards | Sep 13, 2023
New rule mandates annual parapet inspections for New York City buildings
In November 2021, New York City enacted Local Law 126 of 2021, which is well-known in the building industry for establishing new requirements for periodic parking garage inspections. At the same time, the legislation added a section to the NYC Administrative Code mandating periodic observation of building parapets. To allow owners time to prepare, the City set the start date for the new parapet observations for January 1, 2024.
Resiliency | Sep 11, 2023
FEMA names first communities for targeted assistance on hazards resilience
FEMA recently unveiled the initial designation of 483 census tracts that will be eligible for increased federal support to boost resilience to natural hazards and extreme weather. The action was the result of bipartisan legislation, the Community Disaster Resilience Zones Act of 2022. The law aims to help localities most at risk from the impacts of climate change to build resilience to natural hazards.
Metals | Sep 11, 2023
Best practices guide for air leakage testing for metal building systems released
The Metal Building Manufacturers Association (MBMA) released a new guidebook, Metal Building Systems - Best Practices to Comply with Whole-Building Air Leakage Testing Requirements.
Contractors | Sep 11, 2023
Construction industry skills shortage is contributing to project delays
Relatively few candidates looking for work in the construction industry have the necessary skills to do the job well, according to a survey of construction industry managers by the Associated General Contractors of America (AGC) and Autodesk.
K-12 Schools | Sep 5, 2023
CHPS launches program to develop best practices for K-12 school modernizations
The non-profit Collaborative for High Performance Schools (CHPS) recently launched an effort to develop industry-backed best practices for school modernization projects. The Minor Renovations Program aims to fill a void of guiding criteria for school districts to use to ensure improvements meet a high-performance threshold.
Windows and Doors | Aug 31, 2023
Updated specification rates ability of windows, doors, skylights, sliding glass doors to withstand impacts from windborne debris
The Fenestration and Glazing Industry Alliance (FGIA) updated a specification providing a system for rating the ability of windows, doors, skylights and sliding glass doors to withstand impact and pressure cycling generally associated with hurricane conditions.
Office Buildings | Aug 31, 2023
About 11% of U.S. office buildings could be suitable for green office-to-residential conversions
A National Bureau of Economic Research working paper from researchers at New York University and Columbia Business School indicates that about 11% of U.S. office buildings may be suitable for conversion to green multifamily properties.
Adaptive Reuse | Aug 31, 2023
New York City creates team to accelerate office-to-residential conversions
New York City has a new Office Conversion Accelerator Team that provides a single point of contact within city government to help speed adaptive reuse projects. Projects that create 50 or more housing units from office buildings are eligible for this new program.
Codes and Standards | Aug 31, 2023
Community-led effort aims to prevent flooding in Chicago metro region
RainReady Calumet Corridor project favors solutions that use natural and low-impact projects such as rain gardens, bioswales, natural detention basins, green alleys, and permeable pavers, to reduce the risk of damaging floods.
Multifamily Housing | Aug 23, 2023
Constructing multifamily housing buildings to Passive House standards can be done at cost parity
All-electric multi-family Passive House projects can be built at the same cost or close to the same cost as conventionally designed buildings, according to a report by the Passive House Network. The report included a survey of 45 multi-family Passive House buildings in New York and Massachusetts in recent years.

















