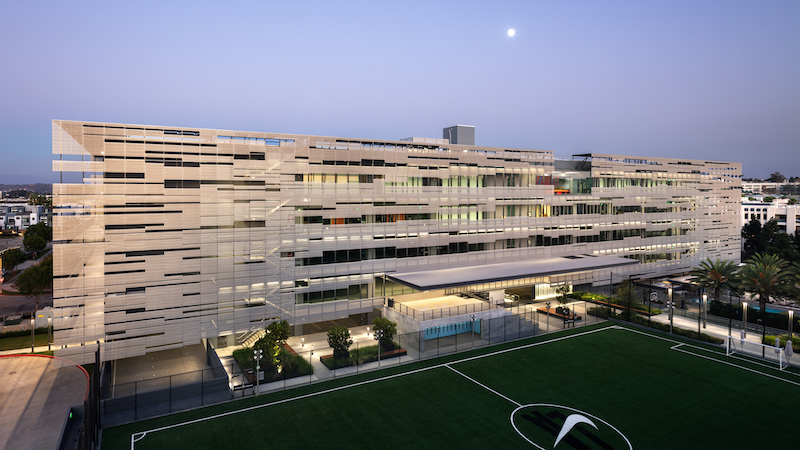WE3 at Water’s Edge, a six-story, 160,000-sf creative workspace has completed construction in an area of Playa Vista colloquially referred to as “Silicon Beach.”
WE3 is the third and final building in a pre-existing commercial campus. SPF:architects’ main challenge with the project was to create a plan fully integrated with the existing conditions that would maximize the lot’s buildable area and maintain a compelling architectural standard. The project evolved over time to create a longer, more flexible office space that allowed more light and views on each elevation. A new public courtyard was created and an existing on grade sports field was relocated over the parking substructure.
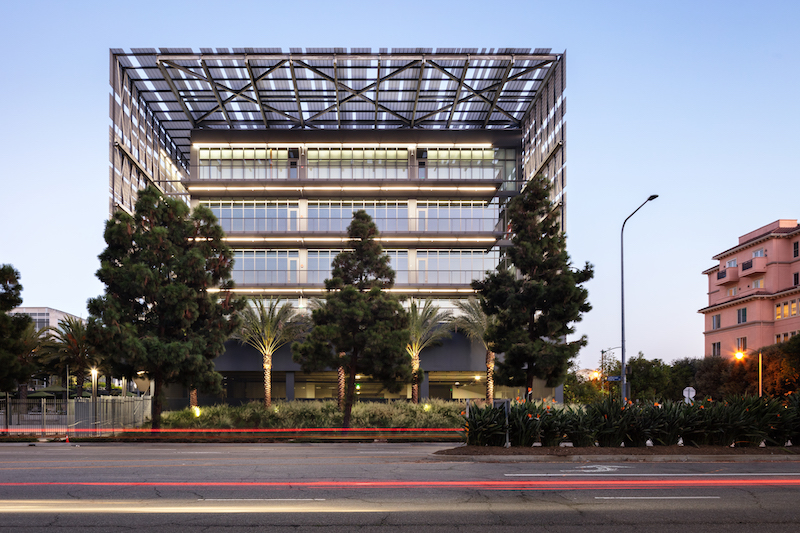
The 400-foot-long building includes four levels of parking (two subterranean, one at grade, and one above grade) and four floors of open workspace. Each of the four levels is approximately 40,000-sf and fifteen feet floor to floor.
WE3 at Water's Edge - SPF:architects from SPF:architects on Vimeo.
Due to zoning restrictions, the building’s top floor could not be contiguous and exceed 20,000 sf. In order to maintain the desired area requirements, a gap was introduced mid-floor and a sky garden was created. The sky garden is located approximately 70 feet above natural grade and provides views toward Baldwin Hills and the Pacific Ocean. It also provides tenants with a wind-shielded terrace that can be used for impromptu meetings or casual workspaces. Additionally, all circulation and exiting is designed to be exterior.
WE3’s exterior includes a “floating,” perforated skin that shrouds the building and dematerializes it, visually lengthening the structure’s significant mass while providing the glass facade cover from the full brunt of the sun. Natural light filters through the skin in all directions and is proportionally spread across the entirety of the interior surface area.
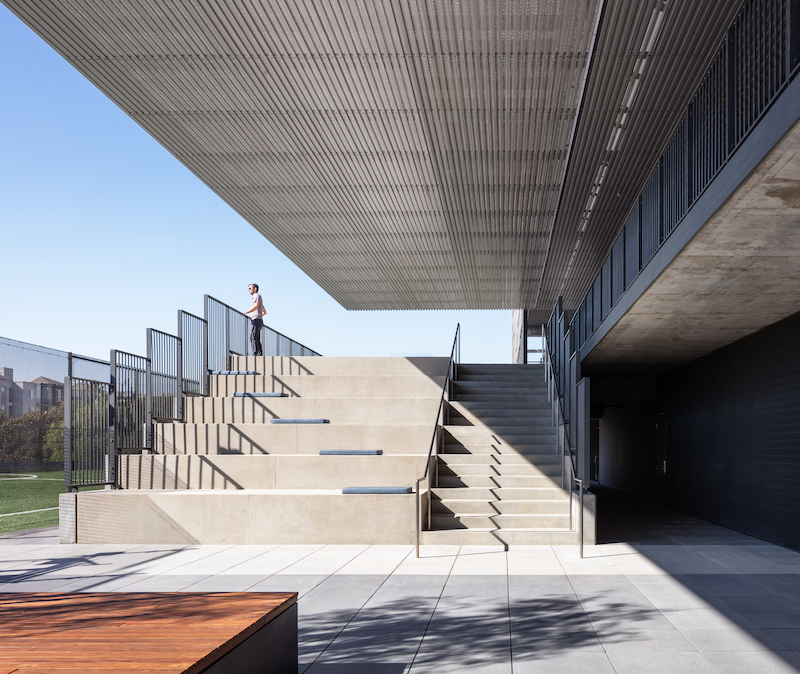
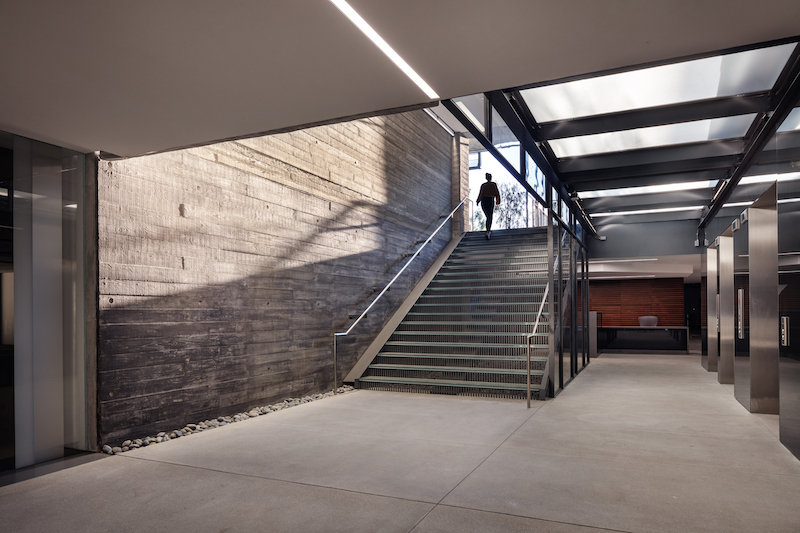
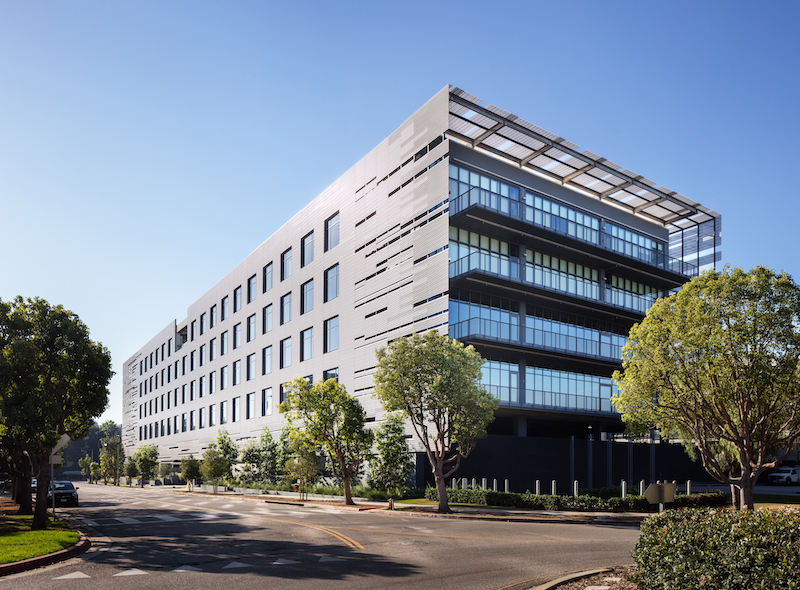
Related Stories
| Aug 11, 2010
Arup, SOM top BD+C's ranking of the country's largest mixed-use design firms
A ranking of the Top 75 Mixed-Use Design Firms based on Building Design+Construction's 2009 Giants 300 survey. For more Giants 300 rankings, visit http://www.BDCnetwork.com/Giants
| Aug 11, 2010
10% of world's skyscraper construction on hold
Emporis, the largest provider of global building data worldwide, reported that 8.7% of all skyscrapers listed as "under construction" in its database had been put on hold. Most of these projects have been halted in the second half of 2008. According to Emporis statistics, the United States had been hit the worst: at the beginning of 2008, "Met 3" in Miami was the only U.S. skyscraper listed as being "on hold". In the second half of the year, 19 projects followed suit.
| Aug 11, 2010
Structure Tone, Turner among the nation's busiest reconstruction contractors, according to BD+C's Giants 300 report
A ranking of the Top 75 Reconstruction Contractors based on Building Design+Construction's 2009 Giants 300 survey. For more Giants 300 rankings, visit http://www.BDCnetwork.com/Giants
| Aug 11, 2010
IFMA workplace study: Average space per employee up 40 sf since 2007, likely due to corporate layoffs
The International Facility Management Association has released “Operations and Maintenance Benchmarks, Research Report #32,” a study outlining the facility trends affecting workplaces throughout North America. Among the new report’s findings are that the average space per person has risen nearly 40 square feet since 2007, likely due to recent corporate layoffs.
| Aug 11, 2010
'Too cold' and 'too hot' most common complaints among office workers, says IFMA study
The International Facility Management Association has released “Temperature Wars: Savings vs. Comfort,” a new study that takes an in-depth look at the most common thermal complaints made by workers and the variety of ways facility professionals respond to them.For many years, IFMA has surveyed facility professionals to learn the top office complaints among employees.
| Aug 11, 2010
Best AEC Firms of 2011/12
Later this year, we will launch Best AEC Firms 2012. We’re looking for firms that create truly positive workplaces for their AEC professionals and support staff. Keep an eye on this page for entry information. +
| Aug 11, 2010
Manitoba Hydro Place, Tornado Tower among world's 'best tall buildings,' according to the Council on Tall Buildings and Urban Habitat
The Council on Tall Buildings and Urban Habitat last week announced the winners of its annual “Best Tall Building” awards for 2009, recognizing one outstanding tall building from each of four geographical regions: Americas, Asia & Australia, Europe, and Middle East & Africa. This year’s winners are: Manitoba Hydro Place, Winnipeg, Canada; Linked Hybrid, Beijing, China; The Broadgate Tower, London, UK; Tornado Tower, Doha, Qatar.
| Aug 11, 2010
AAMA leads development of BIM standard for fenestration products
The American Architectural Manufacturers Association’s newly formed BIM Task Group met during the AAMA National Fall Conference to discuss the need for an BIM standard for nonresidential fenestration products.


