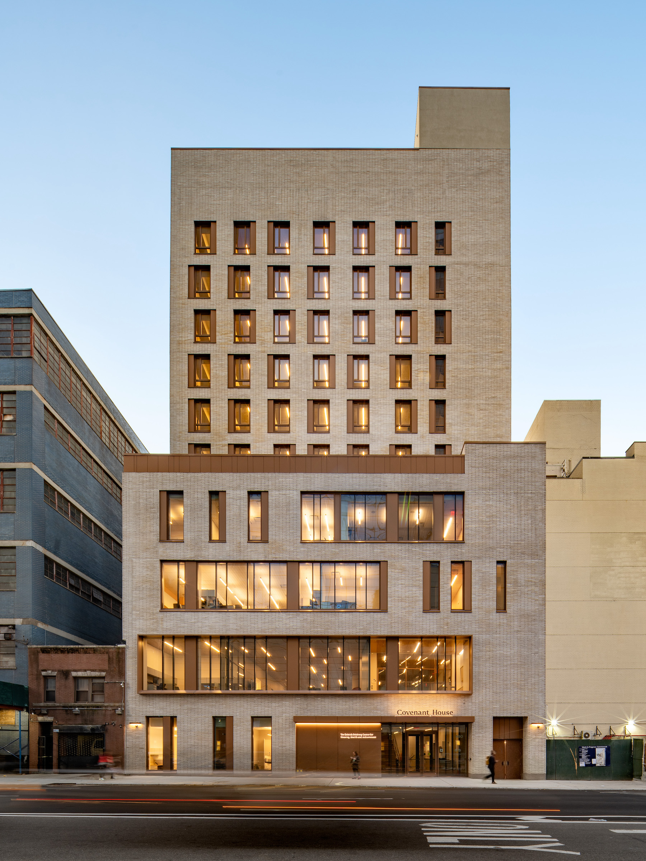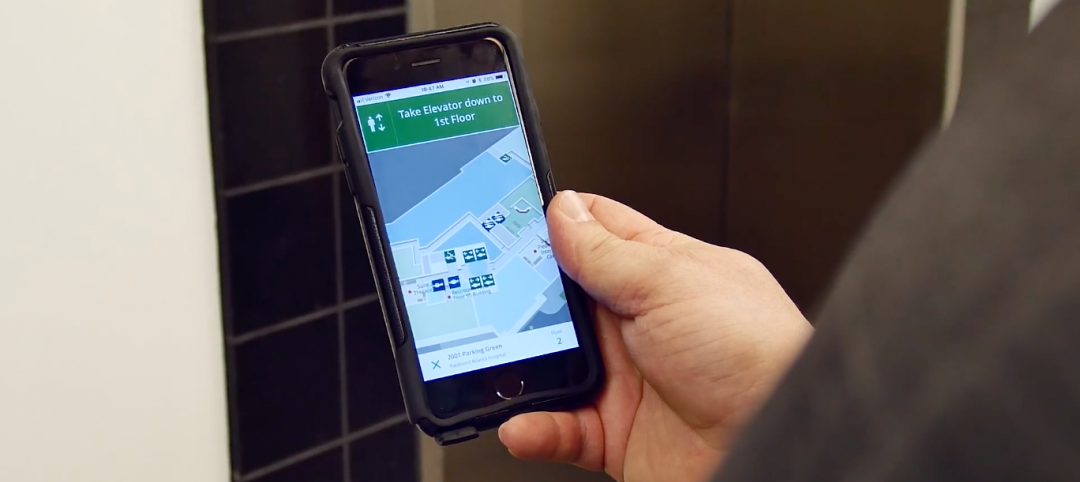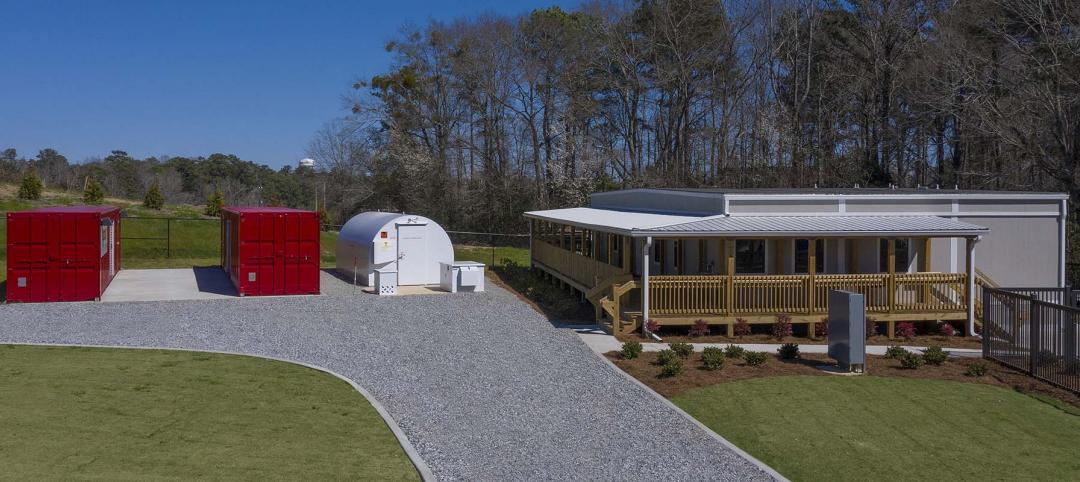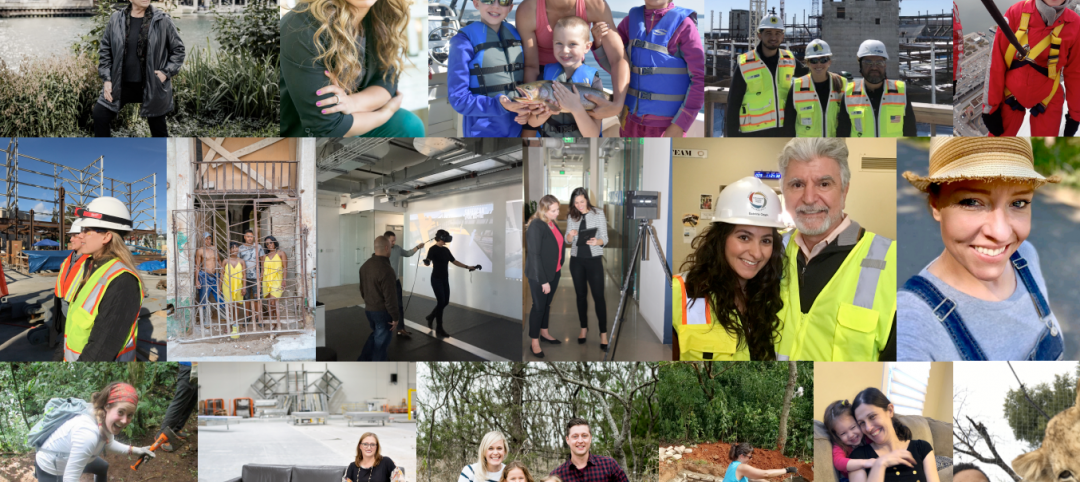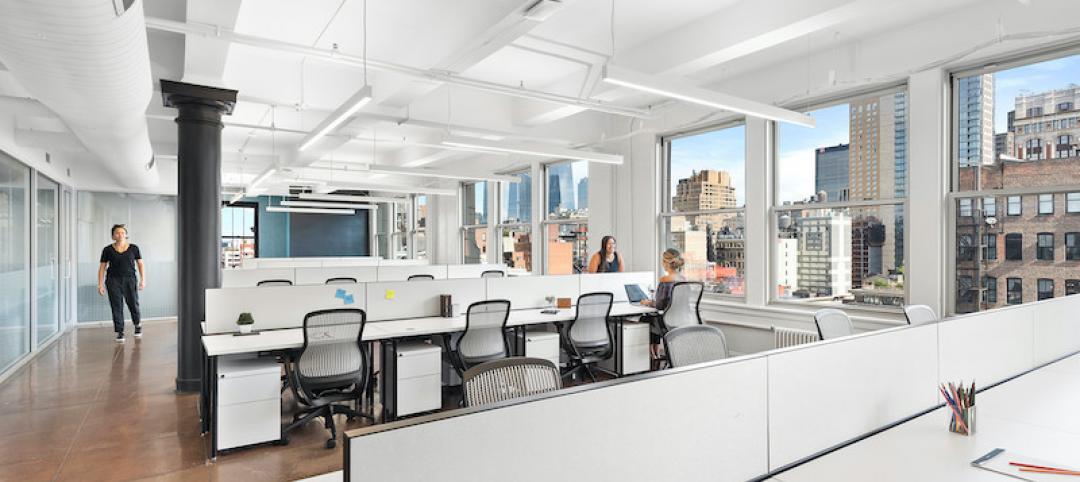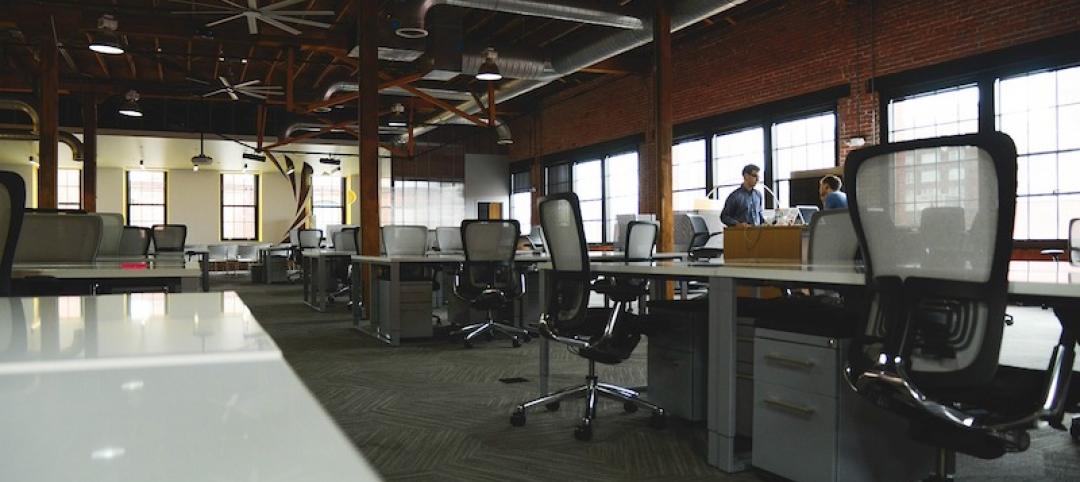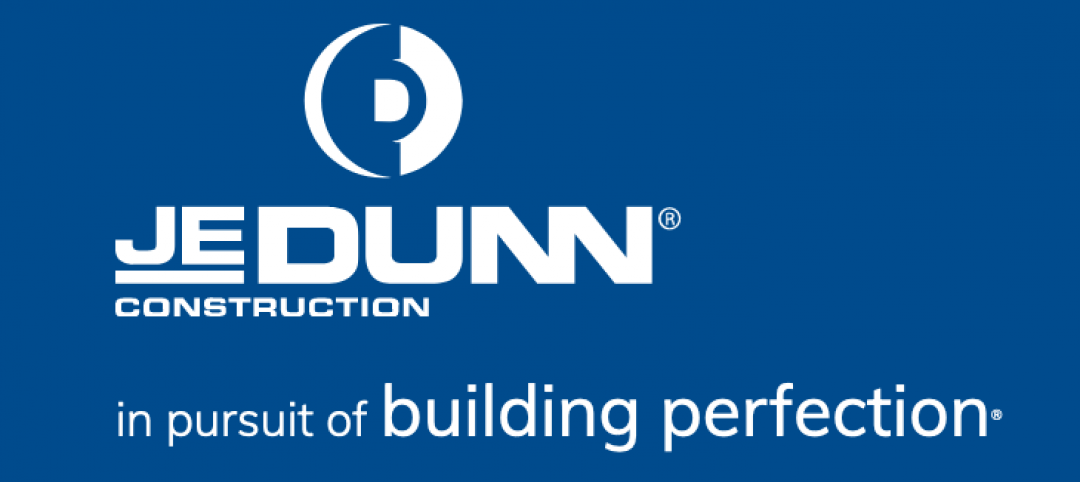The new Covenant House New York, a crisis shelter for homeless youth in the Hell’s Kitchen neighborhood, provides a temporary home and multiple services for young people. The 80,000 sf structure includes 60 residential units and numerous amenities.
Designed by FXCollaborative, the structure offers a safe and respectful place to live, access to legal, physical, and mental health services, along with educational and spiritual support. The 12-story building is humanely scaled to contrast with the glass towers surrounding the site. Opaqueness and transparency are balanced, with more visual connections to the city within common spaces and more sheltered spaces in private areas. The building shell is composed of strong materials—brick, metal, and glass—while inside, elements of wood and fabric create warmth and comfort.
Services and administration are housed in the lower five floors, with residential rooms on the upper six floors. About 54,400 sf is above grade and 26,100 sf below grade. The main lobby welcomes people into the building, providing a singular identity and a central security point. A welcome center, a wellness center, and the CovCafé are located on the first floor. The café opens to a landscaped courtyard.
At the top of a gracious stair, Pride Hall, bathed in natural light extends out to a large, landscaped terrace with a variety of seating types and groupings. An art room and hope room are provided for youth expression and contemplation.
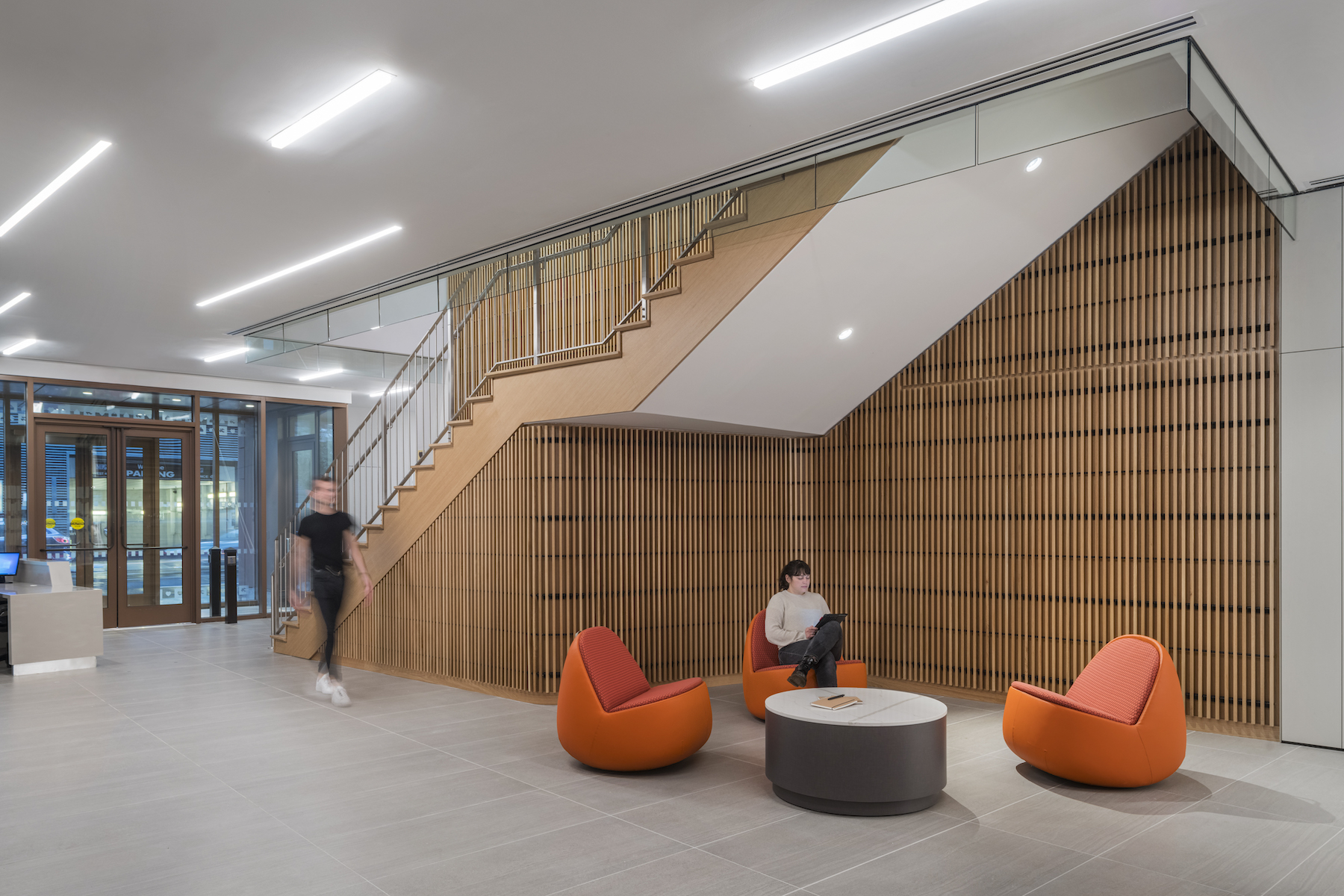
A gymnasium and small workout room occupies the lowest level of the building, along with a music room that includes a digital music production area. The building also includes dedicated classrooms, a computer room, and space for staff to support the employment and educational portions of the Covenant House’s mission. The fourth floor include spaces for behavioral health services.
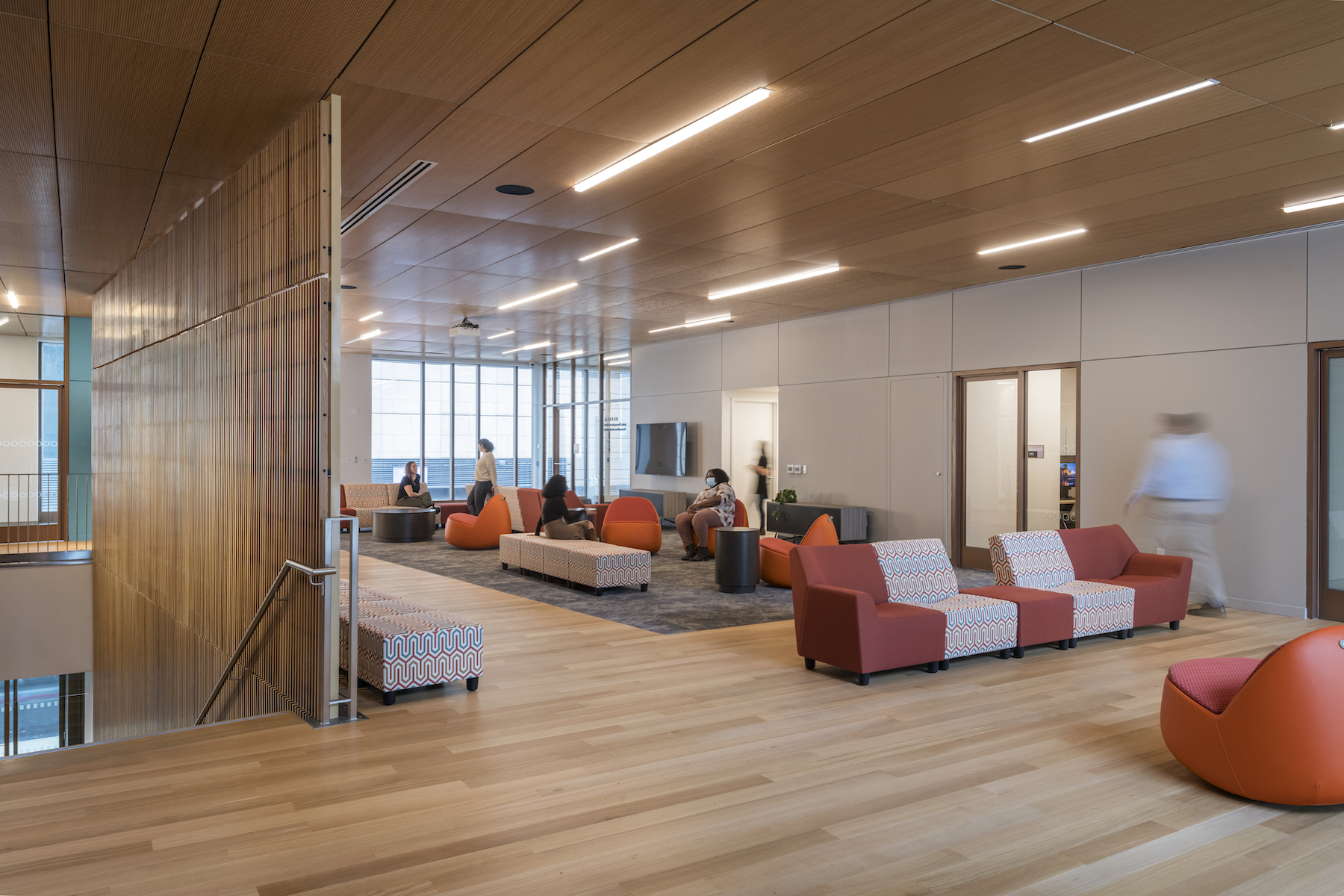
Ten rooms on each residential floor offer a manageable neighborhood experience. With most rooms accommodating two people, the rooms can be configured for three or four if demand increases. A living room with a kitchenette is provided on each residential floor.
Throughout the building, individual bathroom and bathing facilities accommodate the gender identity of all who may come. This detail embodies the core values of Covenant House.
Owner: Covenant House International
Developer: Gotham Organization
Design architect: FXCollaborative
Architect of record: FXCollaborative
MEP engineer: Cosentini Associates
Structural engineer: DeSimone Consulting Engineers
General contractor/construction manager: Monadnock Construction
Related Stories
Coronavirus | Mar 21, 2020
Associated General Contractors launches eight-part webinar series around COVID-19
The programming, which begins Monday, will offer advice on how businesses might need to adjust during the virus.
Architects | Mar 9, 2020
New York's façade inspection program gets an overhaul following a death from falling terra cotta
January 14, 2020, kicked off big changes to the NYC Local Law 11 Façade Inspection and Safety Program (FISP) for Cycle 9.
Healthcare Facilities | Mar 9, 2020
Mobile wayfinding platform helps patients, visitors navigate convoluted health campuses
Gozio Health uses a robot to roam hospital campuses to capture data and create detailed maps of the building spaces and campus.
University Buildings | Mar 9, 2020
Auburn University, Robins & Morton open Construction Field Laboratory
Robins & Morton and Auburn University’s College of Architecture, Design and Construction (CADC) recently celebrated the dedication of the Robins & Morton Construction Field Laboratory.
AEC Innovators | Mar 5, 2020
These 17 women are changing the face of construction
During this Women in Construction Week, we shine a spotlight on 17 female leaders in design, construction, and real estate to spur an important conversation of diversity, inclusion, and empowerment.
AEC Tech | Feb 22, 2020
Investor interest in the built environment not quite as avid in 2019
Builtworlds’ annual list of venture deals led by workspace providers.
Modular Building | Feb 16, 2020
On the West Coast, prefab gains ground for speedier construction
Gensler has been working with component supplier Clark Pacific on several projects.
AEC Tech | Feb 13, 2020
Exclusive research: Download the final report for BD+C's Giants 300 Technology and Innovation Study
This survey of 130 of the nation's largest architecture, engineering, and construction firms tracks the state of AEC technology adoption and innovation initiatives at the AEC Giants.
Office Buildings | Feb 11, 2020
Forget Class A: The opportunity is with Class B and C office properties
There’s money to be made in rehabbing Class B and Class C office buildings, according to a new ULI report.


