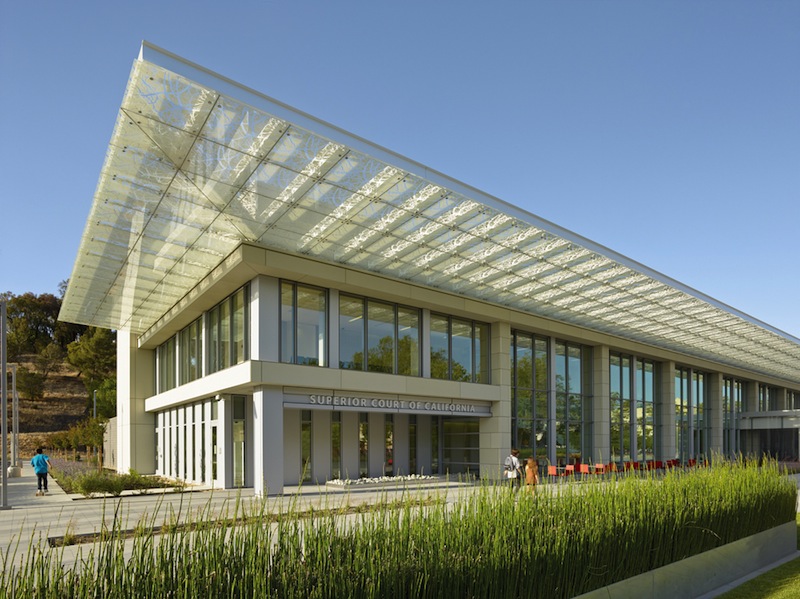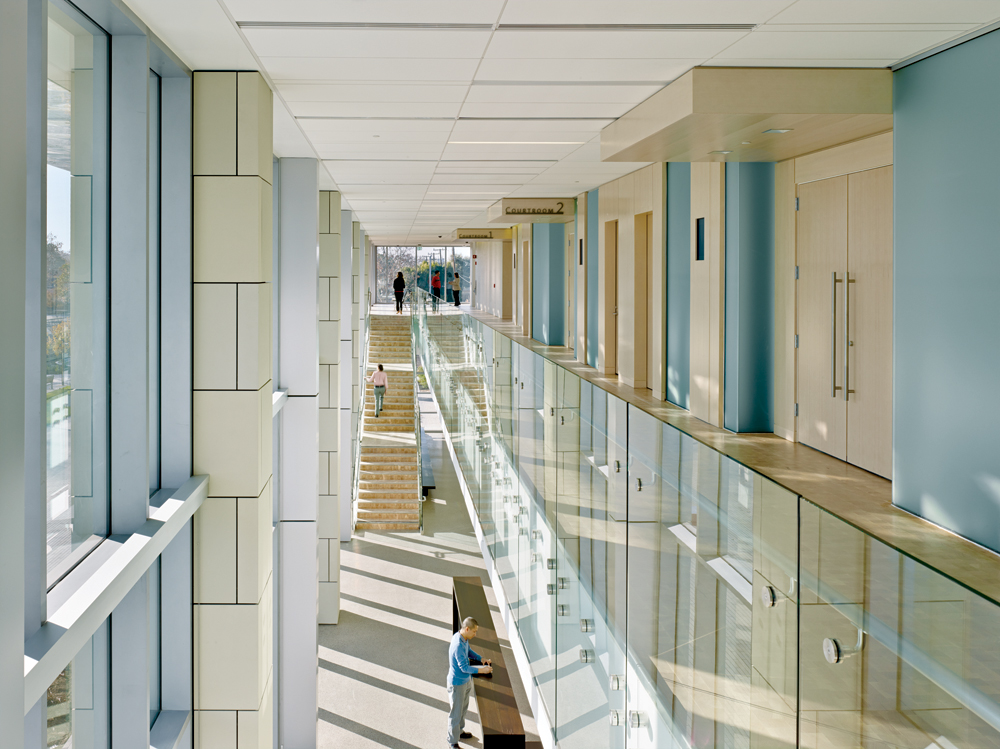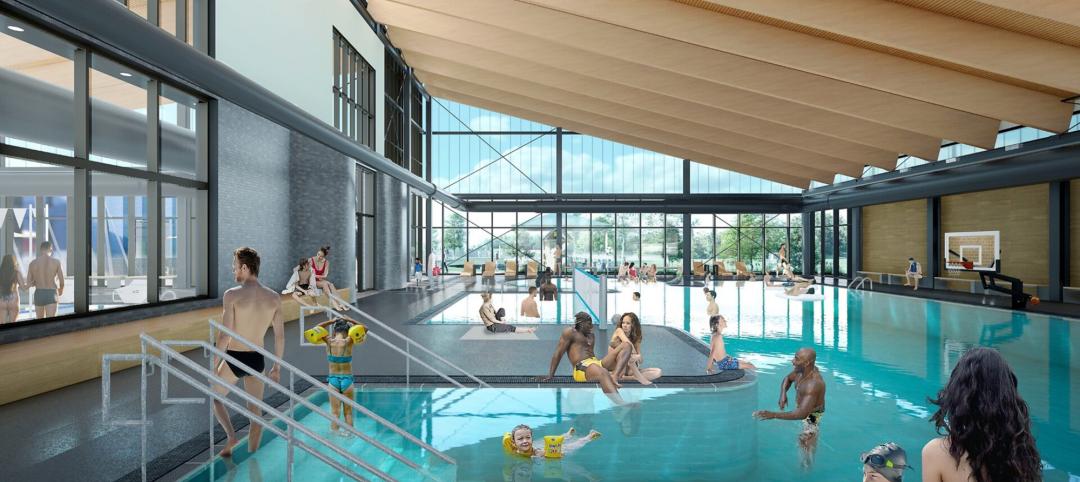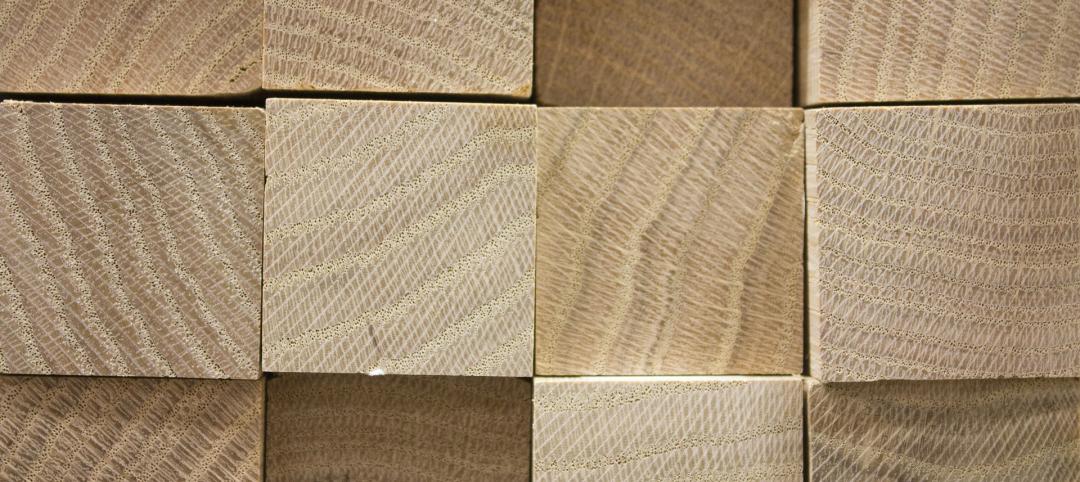The Superior Court of California used to operate its courthouse for San Benito County from an aging building in the county seat of Hollister. That building’s myriad inadequacies included allowing visitors and inmates to enter through the same door—a security nightmare.
In 2009, SmithGroupJJR won its bid to design a new courthouse that would provide a sense of place that Hollister lacked. What the design firm came up with was a 41,500-sf building on two floors that, since opening a year ago, has established itself as a true civic center.
This $29.4 million project was funded through a bond issue approved by voters to build or renovate 44 courthouses across the state.
The client, the Administrative Office of the Court, wanted a cost-efficient building that would offer a comfortable and safe environment for courthouse staff and the public. “However, they didn’t want a fortress,” says project designer Hiroko Miyake, JIA, LEED AP BD+C, a Principal with SmithGroupJJR. “They wanted something that could be seen as being part of the community.”
 Photo: Bruce Damonte, courtesy SmithGroupJJR
Photo: Bruce Damonte, courtesy SmithGroupJJR
The building is organized in a simple rectangular form with linear arrangements of its three courtrooms for civil, criminal, and family and juvenile law. (A jury assembly room can be converted to a fourth courtroom.)
The space available for this building—which sits on a site previously used for a school—was tight. One solution was to install larger interior and exterior windows to create vistas, says SmithGroupJJR Vice President Suzanne Napier, AIA, LEED AP BD+C. “We utilized psychological effect to expand the interior space by borrowing exterior views,” she says. This is not unlike the Shakkukei technique used in traditional Japanese gardens.
The courthouse’s open circulation plan lets in lots of natural light, but is also shaded by a cantilevered patterned canopy that wraps around three sides of the building. The canopy suggests classical courthouse features of front porch and portico. It also helps connect the building with a public plaza that has “re-centered civic activity and public gathering for the town,” says Napier.
Hollister lies within a thousand feet of two earthquake fault lines. The courthouse’s foundation and structural design incorporated seismic recommendations that incorporate a buckling-resistant, braced-frame-and-steel structure and steel-deck-filled concrete slabs. Ultra-high-performance concrete panels—lightweight, thin, durable—were used as the building’s primary exterior skin material.
The Building Team (in addition to SmithGroupJJR): Rutherford & Chekene (SE), BKF Engineers (CE), Gayner Engineers (MEP), Cliff Lowe Associates (landscape design), Jay Farbstein Associates (courtroom planner), BKF Interface Engineering (lighting consultant); TEECOM (AV, security, telecommunications), Kate Keating Associates (signage/graphics), and Kitchell CEM (GC).
Related Stories
Mass Timber | Apr 25, 2024
Bjarke Ingels Group designs a mass timber cube structure for the University of Kansas
Bjarke Ingels Group (BIG) and executive architect BNIM have unveiled their design for a new mass timber cube structure called the Makers’ KUbe for the University of Kansas School of Architecture & Design. A six-story, 50,000-sf building for learning and collaboration, the light-filled KUbe will house studio and teaching space, 3D-printing and robotic labs, and a ground-level cafe, all organized around a central core.
Sports and Recreational Facilities | Apr 25, 2024
How pools can positively affect communities
Clark Nexsen senior architects Jennifer Heintz and Dorothea Schulz discuss how pools can create jobs, break down barriers, and create opportunities within communities.
Senior Living Design | Apr 24, 2024
Nation's largest Passive House senior living facility completed in Portland, Ore.
Construction of Parkview, a high-rise expansion of a Continuing Care Retirement Community (CCRC) in Portland, Ore., completed recently. The senior living facility is touted as the largest Passive House structure on the West Coast, and the largest Passive House senior living building in the country.
Hotel Facilities | Apr 24, 2024
The U.S. hotel construction market sees record highs in the first quarter of 2024
As seen in the Q1 2024 U.S. Hotel Construction Pipeline Trend Report from Lodging Econometrics (LE), at the end of the first quarter, there are 6,065 projects with 702,990 rooms in the pipeline. This new all-time high represents a 9% year-over-year (YOY) increase in projects and a 7% YOY increase in rooms compared to last year.
Architects | Apr 24, 2024
Shepley Bulfinch appoints new Board of Director: Evelyn Lee, FAIA
Shepley Bulfinch, a national architecture firm announced the appointment of new Board of Director member Evelyn Lee, FAIA as an outside director. With this new appointment, Lucia Quinn has stepped down from the firm’s Board, after serving many years as an outside board advisor and then as an outside director.
ProConnect Events | Apr 23, 2024
5 more ProConnect events scheduled for 2024, including all-new 'AEC Giants'
SGC Horizon present 7 ProConnect events in 2024.
75 Top Building Products | Apr 22, 2024
Enter today! BD+C's 75 Top Building Products for 2024
BD+C editors are now accepting submissions for the annual 75 Top Building Products awards. The winners will be featured in the November/December 2024 issue of Building Design+Construction.
Laboratories | Apr 22, 2024
Why lab designers should aim to ‘speak the language’ of scientists
Learning more about the scientific work being done in the lab gives designers of those spaces an edge, according to Adrian Walters, AIA, LEED AP BD+C, Principal and Director of SMMA's Science & Technology team.
Resiliency | Apr 22, 2024
Controversy erupts in Florida over how homes are being rebuilt after Hurricane Ian
The Federal Emergency Management Agency recently sent a letter to officials in Lee County, Florida alleging that hundreds of homes were rebuilt in violation of the agency’s rules following Hurricane Ian. The letter provoked a sharp backlash as homeowners struggle to rebuild following the devastating 2022 storm that destroyed a large swath of the county.
Mass Timber | Apr 22, 2024
British Columbia changing building code to allow mass timber structures of up to 18 stories
The Canadian Province of British Columbia is updating its building code to expand the use of mass timber in building construction. The code will allow for encapsulated mass-timber construction (EMTC) buildings as tall as 18 stories for residential and office buildings, an increase from the previous 12-story limit.

















