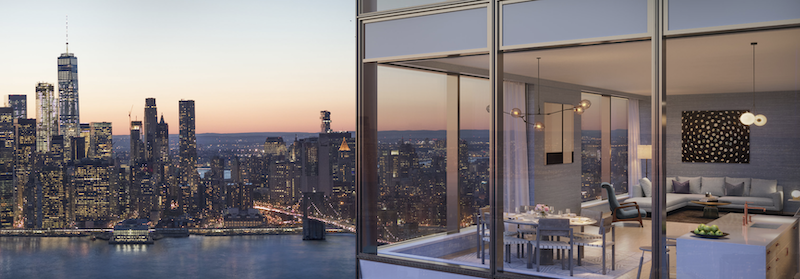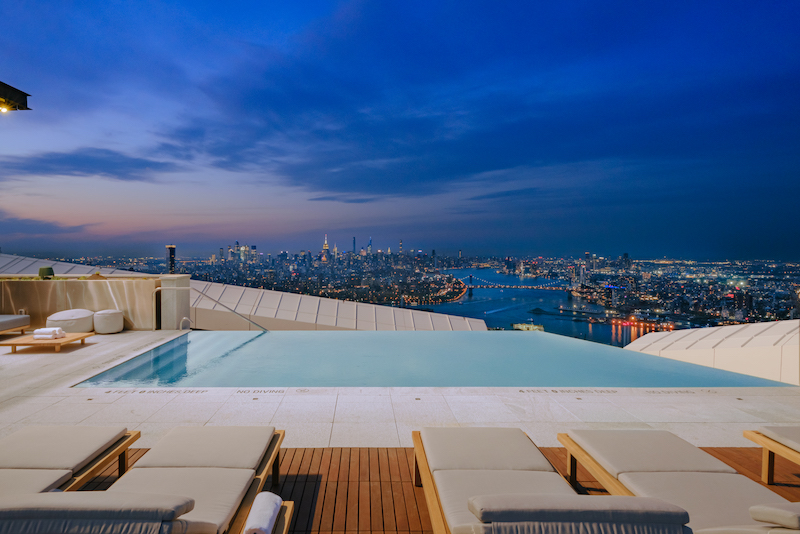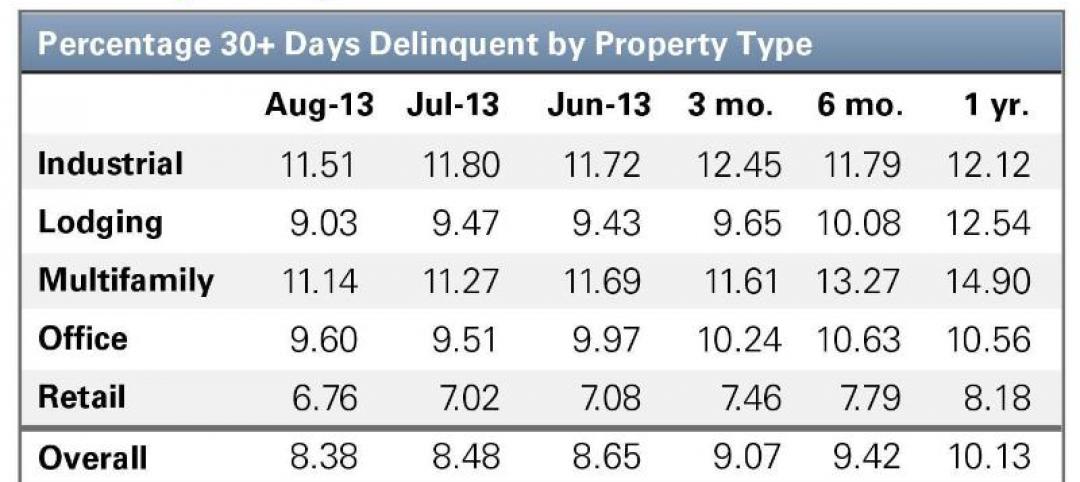Extell Development Company’s first project in Brooklyn, N.Y., features the highest infinity pool in the Western Hemisphere, 680 ft above ground level.
The 27-ft-long heated pool, designed by MNLA (https://www.mnlandscape.com/), sits atop Brooklyn Point, a 68-story 720-ft-tall residential tower with 483 luxury condos ranging from studios to three bedrooms and starting at $900,000. (Brooklyn Point offers one of the last 25-year tax abatements in New York City.) The building—which started receiving residents in October 2020 and whose finishing touches were completed earlier this year—was designed by Kohn Pedersen Fox and built by Lendlease.
MNLA was also the landscape architect on the recently opened Little Island, the $260 million park that floats over the Hudson River in New York City.
A RAFT OF AMENITIES

At 720 ft, Brooklyn Point is the borough's tallest building. Image: Cody Boone at SERHANT
Brooklyn Point offers more than 40,000 sf of space, designed by Katherine Newman Design, for lifestyle amenities and services. These include the triple-height Park Lounge, a chef’s demonstration kitchen, wine library, game lounge, screening and performance room, private study, children’s playroom, health and wellness facility with a 65-ft indoor saltwater swimming pool, 35-ft rock climbing wall, yoga studio, infrared sauna, squash/basketball court, children’s playground, landscaped rooftop retreat with a sundeck, al fresco dining areas, changing rooms, showers, and an outdoor movie screening area.
The infinity pool provides 360-degree views of the New York skyline. And the building itself anchors City Point, Brooklyn’s largest food, shopping, and entertainment destination, with over 600,0000 sf of retail that includes DeKalb Market Hall with 40 vendors, Trader Joe’s, Target, Century 21, and a dine-in Alamo Drafthouse cinema.
A 50s INTERIOR FEEL

The interior design of Brooklyn Point leans toward “industrial chic.” Image: Brooklyn Point's website
KPF, on its website, states that it designed Brooklyn Point as two folded sheets. “The curtain is composed of stacked frames that create sculptural relief accented by an interplay of light and shadow. The custom, double-height frames accentuate the verticality of the building, and the facetted planes add depth and texture to the exterior.”
Toronto-based Katherine Newman Design borrowed from works of American and Danish icons of the 1950s to design Brooklyn Point’s interiors with “an artisanal expression blended with elements of Brooklyn industrial chic.”
Related Stories
| Sep 4, 2013
Smart building technology: Talking results at the BUILDINGChicago/ Greening the Heartland show
Recent advancements in technology are allowing owners to connect with facilities as never before, leveraging existing automation systems to achieve cost-effective energy improvements. This BUILDINGChicago presentation will feature Procter & Gamble’s smart building management program.
| Sep 3, 2013
Delinquency rate for commercial real estate loans at lowest level in three years
The delinquency rate for US commercial real estate loans in CMBS dropped for the third straight month to 8.38%. This represents a 10-basis-point drop since July's reading and a 175-basis-point improvement from a year ago.
| Aug 26, 2013
What you missed last week: Architecture billings up again; record year for hotel renovations; nation's most expensive real estate markets
BD+C's roundup of the top construction market news for the week of August 18 includes the latest architecture billings index from AIA and a BOMA study on the nation's most and least expensive commercial real estate markets.
| Aug 23, 2013
Mack Urban, West Coast real estate and development firm, formed from intercompany collaboration
Urban Partners, LLC, Harbor Urban, LLC, and Mack Real Estate Group, three leading full service real estate firms known for high quality urban infill development, today announced the formation of Mack Urban, LLC, a premier West Coast real estate investment and development company.
| Aug 22, 2013
Energy-efficient glazing technology [AIA Course]
This course discuses the latest technological advances in glazing, which make possible ever more efficient enclosures with ever greater glazed area.
| Aug 22, 2013
6 visionary strategies for local government projects
Civic projects in Boston, Las Vegas, Austin, and suburban Atlanta show that a ‘big vision’ can also be a spur to neighborhood revitalization. Here are six visionary strategies for local government projects.
| Aug 21, 2013
Chicago's Magellan Development Group builds national presence with new luxury apartments
Chicago-based Magellan Development Group, one of the Midwest’s most prolific large-scale, mixed-use developers, is building a national footprint through two mixed-use projects in Minneapolis and Nashville.
| Aug 21, 2013
SummerHill Apartment Communities creates SoCal division, hires SVP, announces development plans
SummerHill Apartment Communities, a division of SummerHill Housing Group based in San Ramon, Calif., announced today that the firm has hired multifamily industry veteran Patrick S. Simons as senior vice president to lead SummerHill Apartment Communities' new Southern California division. Simons will be focused initially on creating a high volume of future projects throughout Southern California.
| Aug 14, 2013
Green Building Report [2013 Giants 300 Report]
Building Design+Construction's rankings of the nation's largest green design and construction firms.
| Jul 25, 2013
First look: Studio Gang's residential/dining commons for University of Chicago
The University of Chicago will build a $148 million residence hall and dining commons designed by Studio Gang Architects, tentatively slated for completion in 2016.
















