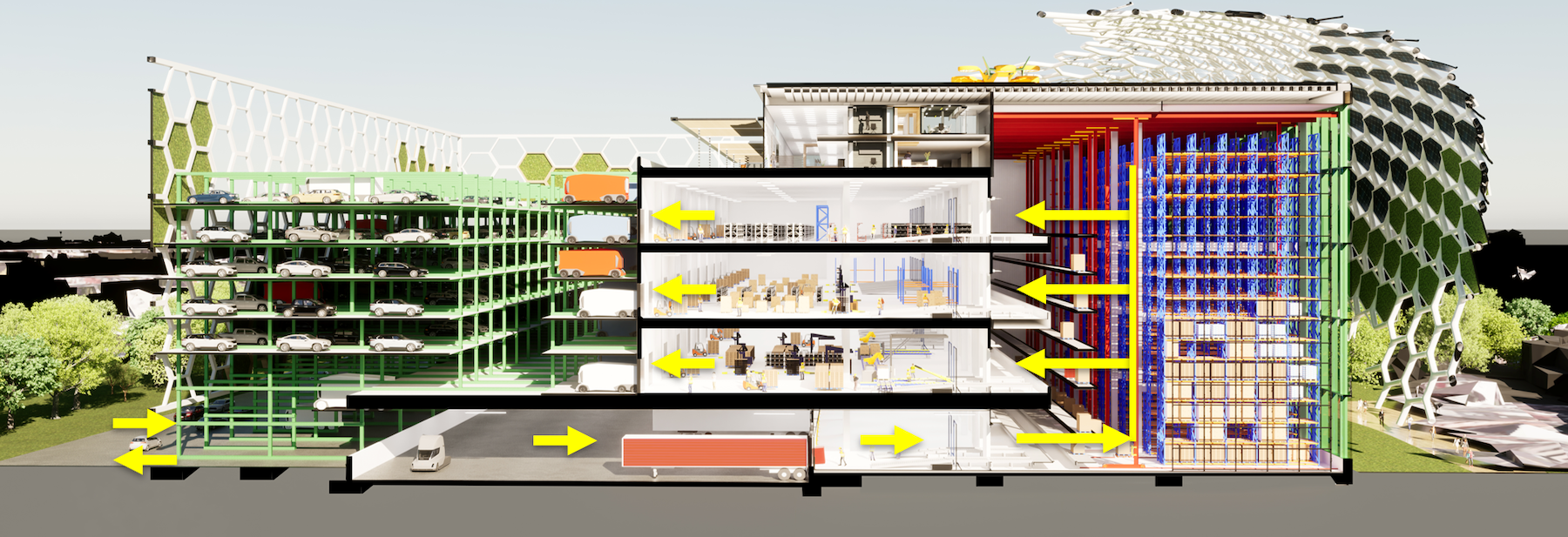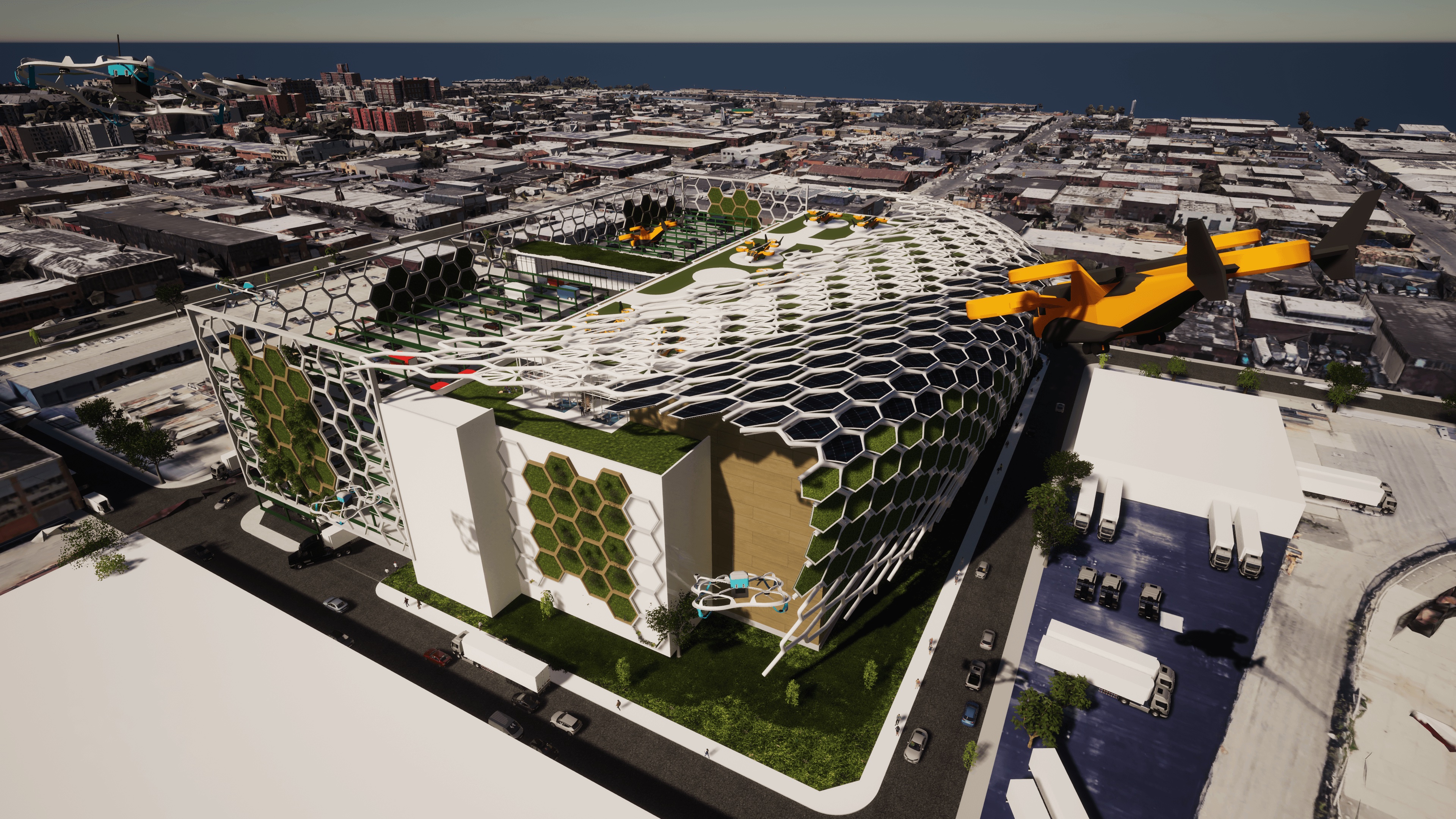Demand for multistory logistics centers is increasing in cities around the country that are looking to provide “last mile” ecommerce delivery to urban populations while using the least amount of costly land possible.
But vertical logistics centers have their own operational complexities that include inventory and fleet management, vehicular parking, and staying abreast of the latest transportation modes and technologies.
The national design firm Ware Malcomb recently presented a design concept for a Logistics Building of the Future at a conference in Jersey City, N.J., conducted by NAIOP, the Commercial Real Estate Development Association. This concept, which the firm is calling a “thought exercise,” places a premium on technology driven efficiency and coordination. The concept also pays heed to reducing the building’s carbon footprint through a combination of natural and mechanical solutions.
The question being answered by this design concept, says Matt Brady, LEED AP, an Architect and Executive Vice President at Ware Malcomb’s office in Irvine, Calif., is how to fit more products into a facility while realizing the greatest efficiency. “The through-put is the game changer,” he says.
Automation drives efficiency
This hypothetical logistics center is a five-story building (including its roofdeck) that would sit on 4.6. acres in San Francisco. Ware Malcomb collaborated with several industry leaders to devise this concept, including Jones Lang LaSalle, DH Property Holdings (a leading developer of urban infill industrial facilities), Suffolk Construction (for building costs), and Parkmatic, which provides space-controlling automated parking racks.
Brady says computer-driven systems play a big role in the logistics center’s operations: they coordinate arrivals so that trailers can be precision-parked into the facility’s docks; they organize and stage the storage of goods in the building’s tall warehouse so inventory can be retrieved quicker; and in partly automated packing areas, loads of goods are created to be placed into smaller delivery vans, the drivers for which are assigned automatically.
One of the big problems for vertical logistics center in urban settings is finding enough space for parking. Brady notes that in New York, trailer and van drivers sometimes end up parking blocks from existing facilities. Ware Malcomb’s design concept stacks employee vehicles in racks so delivery vans can fit into the center and aren’t idling elsewhere. Brady acknowledges that parking becomes more of a challenge when vehicles are electric and take time to recharge.
Ware Malcomb’s concept is multimodal and assumes electric vehicles and delivery drones. “Flying vehicles aren’t here yet, but warehouses need to be ready for them,” he explains.

A greener distribution center
The design concept also shows options to reduce the logistics center’s carbon footprint. For example, the concept envisions a honeycombed skin that generates wind and cools the building’s exterior surface. The concept also incorporates sustainable features such as agricultural air filtration, wind turbines, angled solar cells, photoreactor algae-filled glass, rainwater collection, and 3D-printed flexible infrastructure.
Brady says the feedback from developers so far has been positive, and at least one developer is interested “in doing something like this.” An ecommerce company has expressed interest in using Ware Malcomb’s design concept as part of a charrette about industrial buildings in general.
Ware Malcomb sees its concept as leading to speculative development, ideally for a single tenant per building so that there’s just one systems operator. Brady says that the point of this exercise is not to get developers to copy the concept as much as it is to prepare them for what might be coming. “Occupiers are evolving fast, and developers need to keep up,” he says.
Brady also believes that while new construction of industrial buildings has been leveling off, demand is a function of the economy. “Based on people we talk to, there’s still a lot of room for ecommerce growth.”
Related Stories
| Aug 11, 2010
Roof board is tough enough for Kia Motors manufacturing plant
For Kia Motors, selecting the right roof board was an important aspect of the company’s $1 billion project to build a new manufacturing plant in West Point, Ga. Kia and its primary roof design expert for the project, All South Subcontractors Inc. of Birmingham, Ala., were faced with many roof board choices, such as asphaltic, mineral fiberboard, plywood/OSB, wood fiberboard, perlite, and paper faced gypsum.
| Aug 11, 2010
New York Mayor Bloomberg opens nation's first multi-story green industrial facility and announces new green manufacturing plant at Brooklyn Navy Yard
Mayor Michael R. Bloomberg, Deputy Mayor for Economic Development Robert C. Lieber, and Brooklyn Navy Yard Development Corporation Chairman Alan Fishman and President Andrew H. Kimball today opened the Perry Avenue Building, the nation's first multi-story green industrial facility at the Brooklyn Navy Yard. Mayor Bloomberg also announced the creation of Duggal Greenhouse, a 60,000-square-foot LEED Platinum certified facility.
| Aug 11, 2010
ASHRAE introduces building energy label prototype
Most of us know the fuel efficiency of our cars, but what about our buildings? ASHRAE is working to change that, moving one step closer today to introducing its building energy labeling program with release of a prototype label at its 2009 Annual Conference in Louisville, Ky.
| Aug 11, 2010
USGBC considering LEED for Data Centers program
In a blog post this morning on Earth2Tech, Justin Moresco writes that the U.S. Green Building Council is giving strong consideration to developing a version of its LEED green building rating system for data centers.
| Aug 11, 2010
10 tips for mitigating influenza in buildings
Adopting simple, common-sense measures and proper maintenance protocols can help mitigate the spread of influenza in buildings. In addition, there are system upgrades that can be performed to further mitigate risks. Trane Commercial Systems offers 10 tips to consider during the cold and flu season.
| Aug 11, 2010
Jacobs, Holder Construction top BD+C's ranking of the nation's 50 largest industrial building contractors
A ranking of the Top 50 Industrial Contractors based on Building Design+Construction's 2009 Giants 300 survey. For more Giants 300 rankings, visit http://www.BDCnetwork.com/Giants
| Aug 11, 2010
AECOM, Arup, Gensler most active in commercial building design, according to BD+C's Giants 300 report
A ranking of the Top 100 Commercial Design Firms based on Building Design+Construction's 2009 Giants 300 survey. For more Giants 300 rankings, visit http://www.BDCnetwork.com/Giants
| Aug 11, 2010
Turner Building Cost Index dips nearly 4% in second quarter 2009
Turner Construction Company announced that the second quarter 2009 Turner Building Cost Index, which measures nonresidential building construction costs in the U.S., has decreased 3.35% from the first quarter 2009 and is 8.92% lower than its peak in the second quarter of 2008. The Turner Building Cost Index number for second quarter 2009 is 837.







