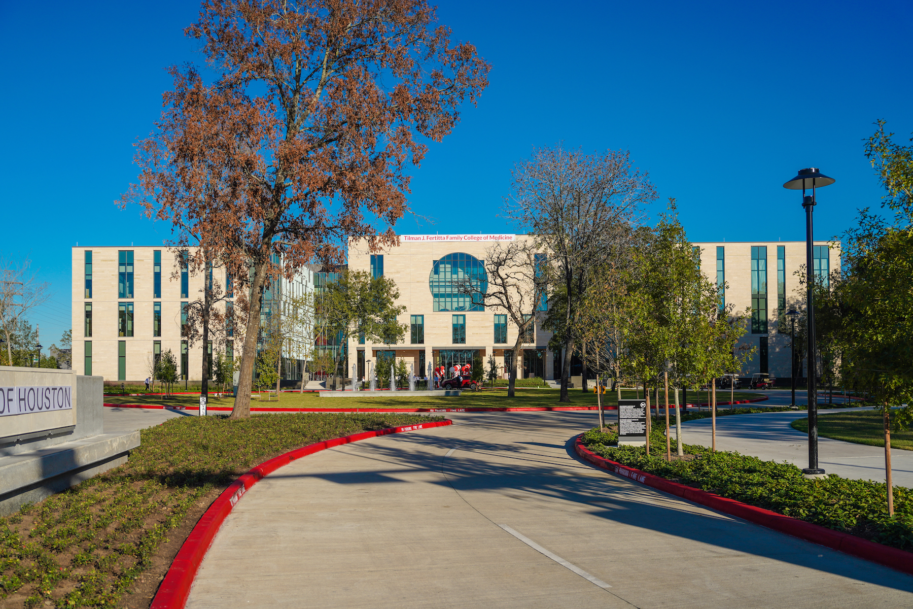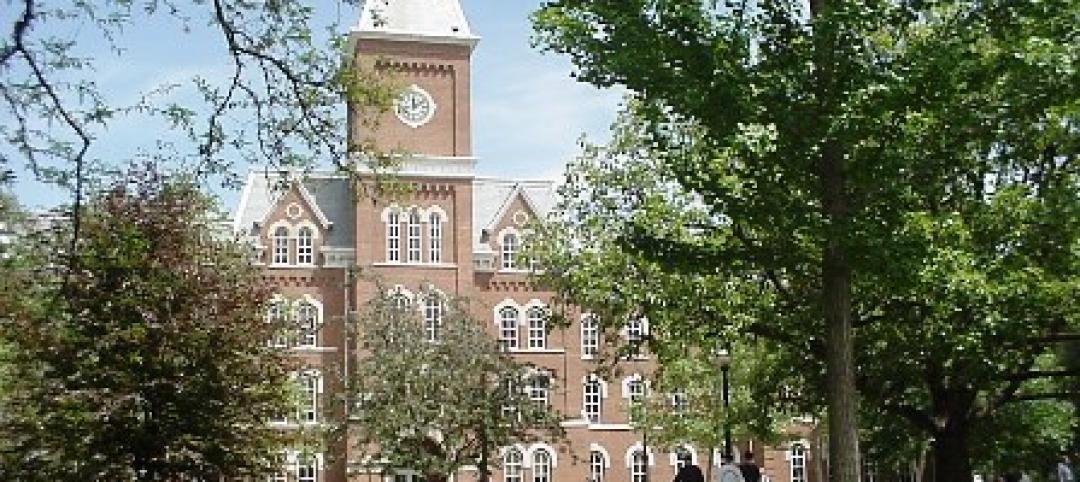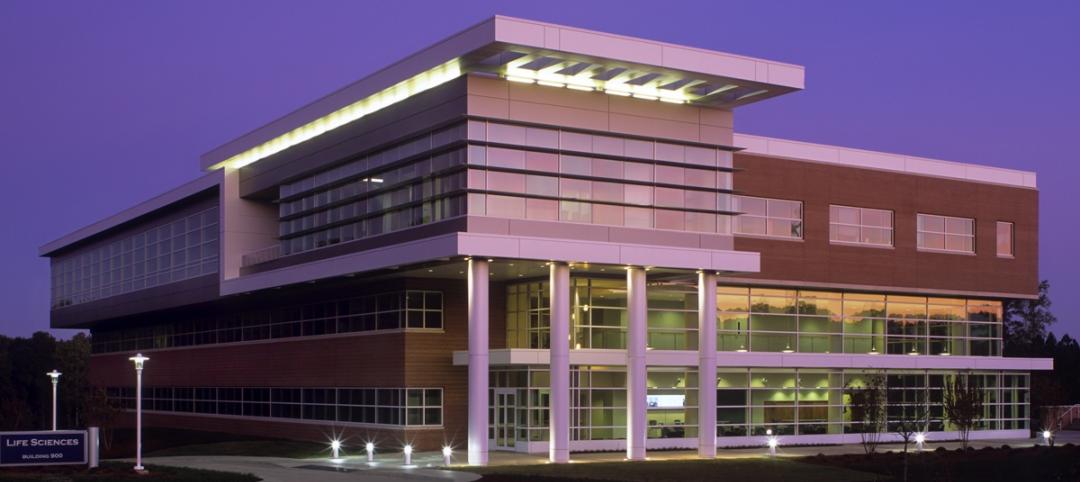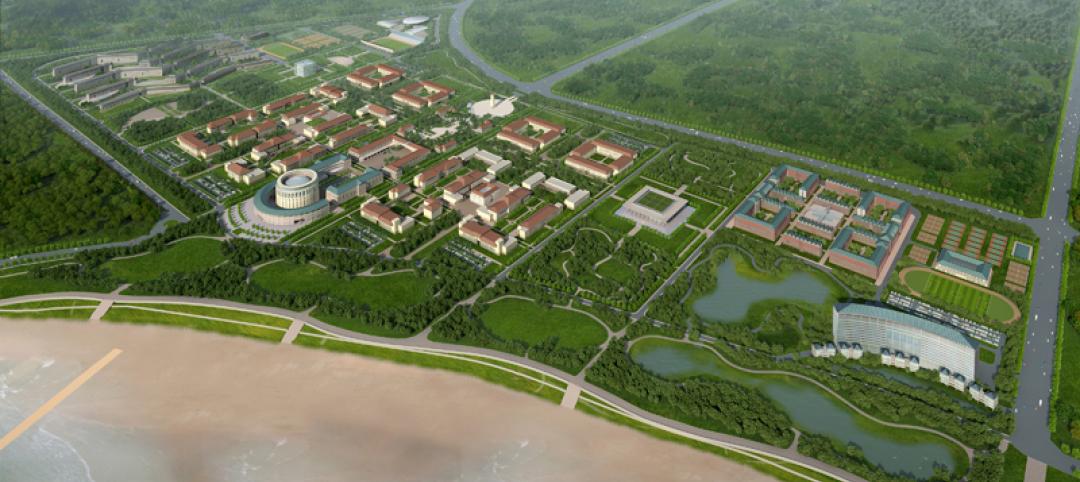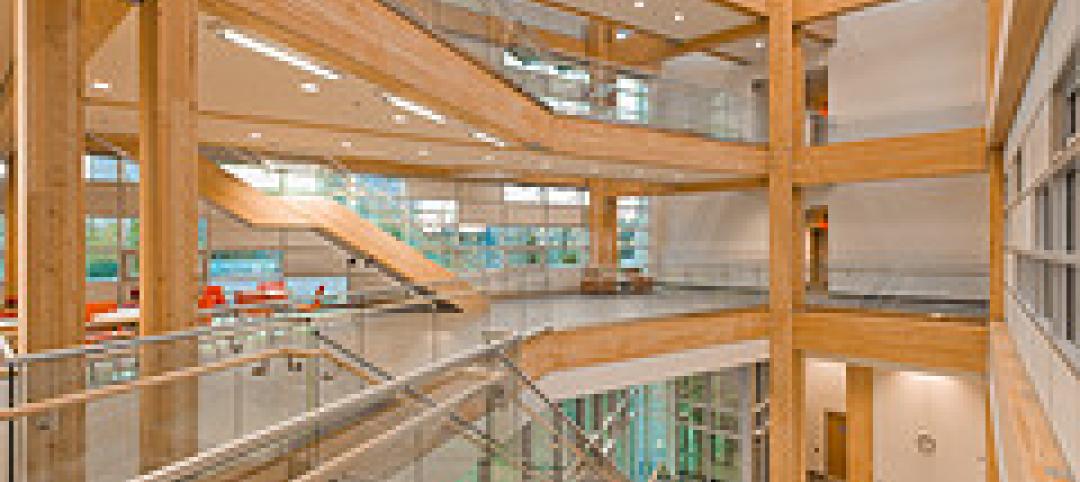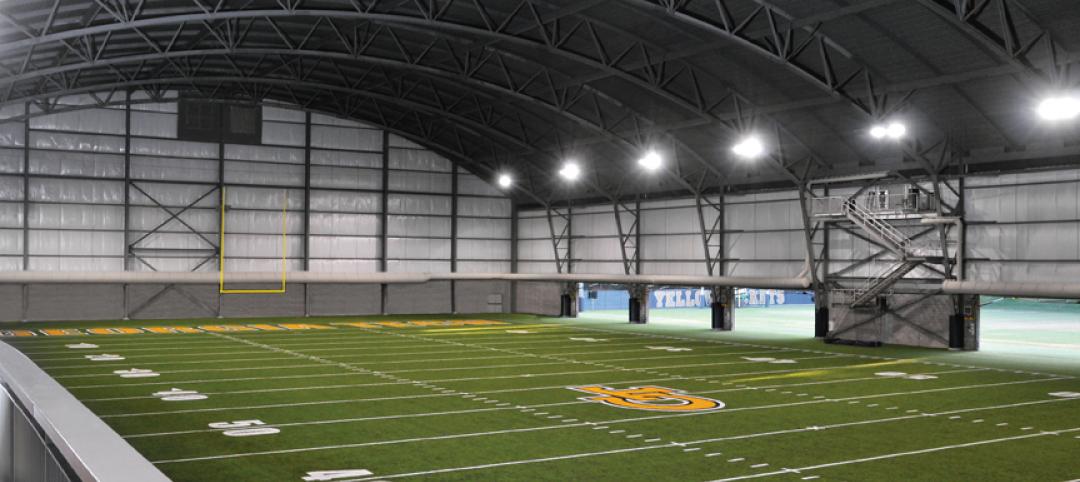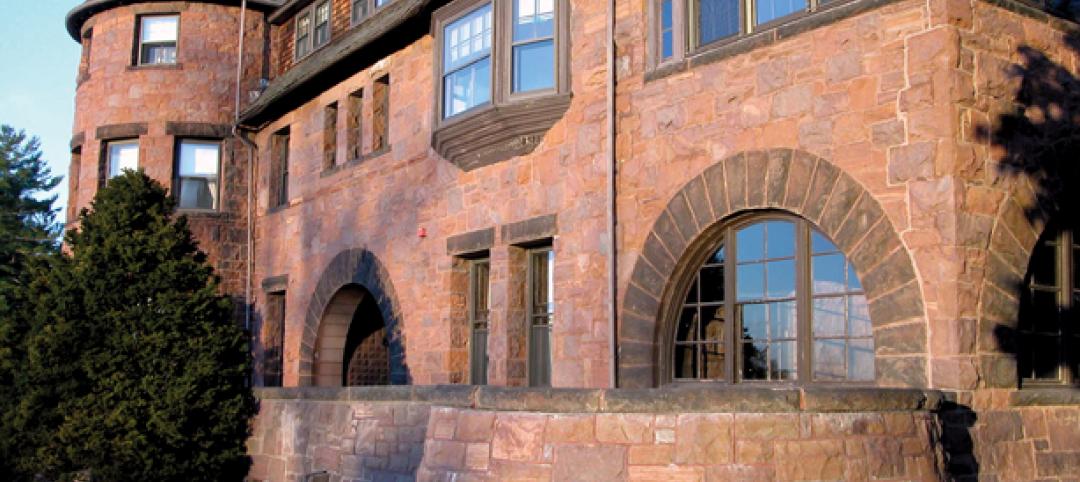The University of Houston has opened its Tilman J. Fertitta Family College of Medicine, one of the first new medical schools in Houston in nearly 50 years.
Over a 16-month period, a Building Team led by architect of record and engineer PageSoutherlandPage, designer The S/L/A/M Collective, and general contractor Vaughn Construction collaborated on this $90 million project, which now serves nearly 500 medical students. The three-story, 128,400-sf College sits on 43 acres of the university’s campus, and is the first building designed for the university’s new medical district.
This is also the first LEED Gold building on the university’s campus. Energy performance is optimized through features that reduce indoor water use, energy demand responsiveness, passive daylighting and more. Others include healthy materials selection, including the use of oak boards reclaimed from the site itself. The project includes its own 6,300-sf central utility plant.
Multi-floor Learning
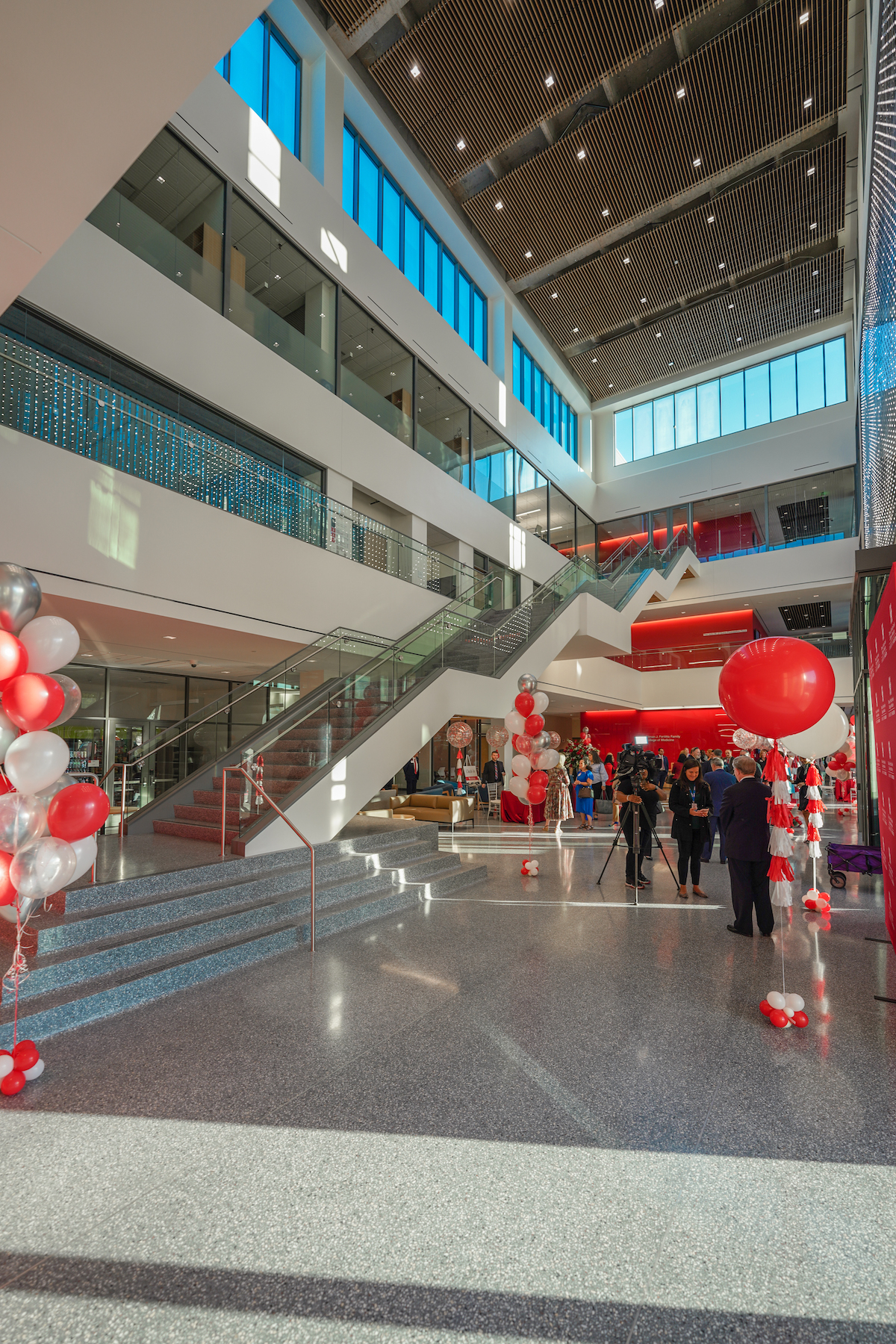
Among the College of Medicine’s features is a Sky Box Lecture Hall on the second floor with a 128-seat capacity, and four seminar rooms that can accommodate another 50 people for presentations. Also on the second floor is a simulation center, made up of clinical skills exam rooms and simulated hospital rooms. One of the three Sim Flex Labs supplies acute simulations such as trauma, operating, and intensive care scenarios.
On the first floor, an Active Learning Classroom and Wellness Studio open the building to the public, where students can host community events and gain valuable hands-on interaction.
The College is named after the family of Tilman J. Fertitta, the businessman who owns the Houston Rockets NBA team, casinos that include The Golden Nugget, and is chairman of the University of Houston’s Board of Regents.
In a letter to faculty and staff, the College’s Founding Dean Stephen Spann, who is the university’s Vice President for Medical Affairs, stated that the university is taking “a bold and fresh new approach to medical education” by focusing on a key contributor to poor health: a shortage in primary care doctors. The College’s mission is to train doctors to prevent and improve poor health, not just treat it, and to help eliminate healthcare disparities in urban and rural areas.
The university estimates that in the medical college’s first decade of operations, it will return $4.13 for every dollar spent on it, and add $376.6 million in total revenue to greater Houston.
Related Stories
| Dec 5, 2011
Fraser Brown MacKenna wins Green Gown Award
Working closely with staff at Queen Mary University of London, MEP Engineers Mott MacDonald, Cost Consultants Burnley Wilson Fish and main contractor Charter Construction, we developed a three-fold solution for the sustainable retrofit of the building.
| Dec 2, 2011
Goody Clancy awarded Ohio State residential project
The project, which is focused on developing a vibrant on-campus community of learning for OSU undergraduates.
| Nov 23, 2011
Griffin Electric completes Gwinnett Tech project
Accommodating up to 3,000 students annually beginning this fall, the 78,000-sf, three-story facility consists of thirteen classrooms and twelve high-tech laboratories, in addition to several lecture halls and faculty offices.
| Nov 18, 2011
Centre for Interactive Research on Sustainability opens
Designed to exceed LEED Platinum, the Centre for Interactive Research on Sustainability (CIRS) is one of the most innovative and high performance buildings in North America today, demonstrating leading-edge green building design products, technologies, and systems.
| Nov 11, 2011
Streamline Design-build with BIM
How construction manager Barton Malow utilized BIM and design-build to deliver a quick turnaround for Georgia Tech’s new practice facility.
| Nov 11, 2011
AIA: Engineered Brick + Masonry for Commercial Buildings
Earn 1.0 AIA/CES learning units by studying this article and successfully completing the online exam.
| Nov 4, 2011
Two Thornton Tomasetti projects win NCSEA’s 2011 Excellence in Structural Engineering Awards
Altra Sede Regione Lombardia and Bank of Oklahoma Center both recognized.
| Oct 17, 2011
Clery Act report reveals community colleges lacking integrated mass notification systems
“Detailed Analysis of U.S. College and University Annual Clery Act Reports” study now available.
| Oct 14, 2011
University of New Mexico Science & Math Learning Center attains LEED for Schools Gold
Van H. Gilbert architects enhances sustainability credentials.


