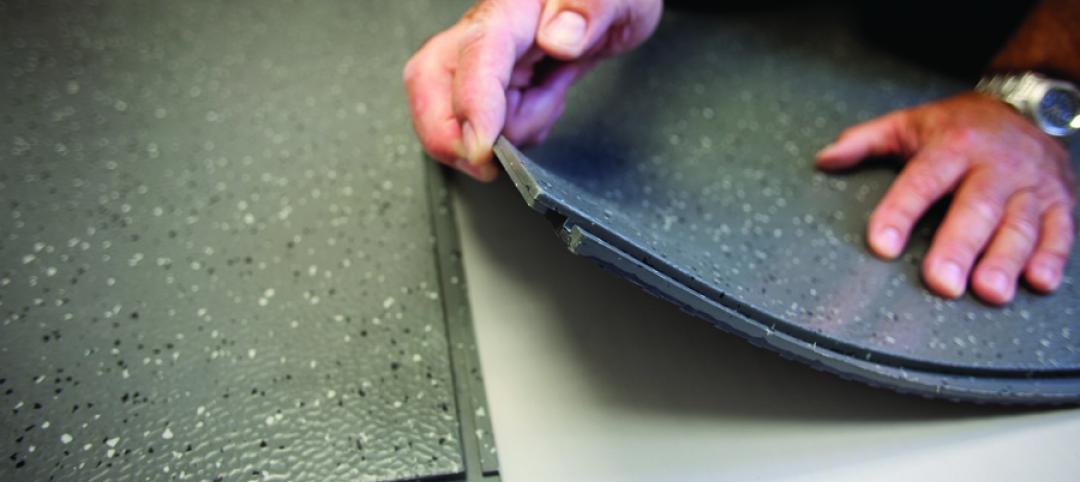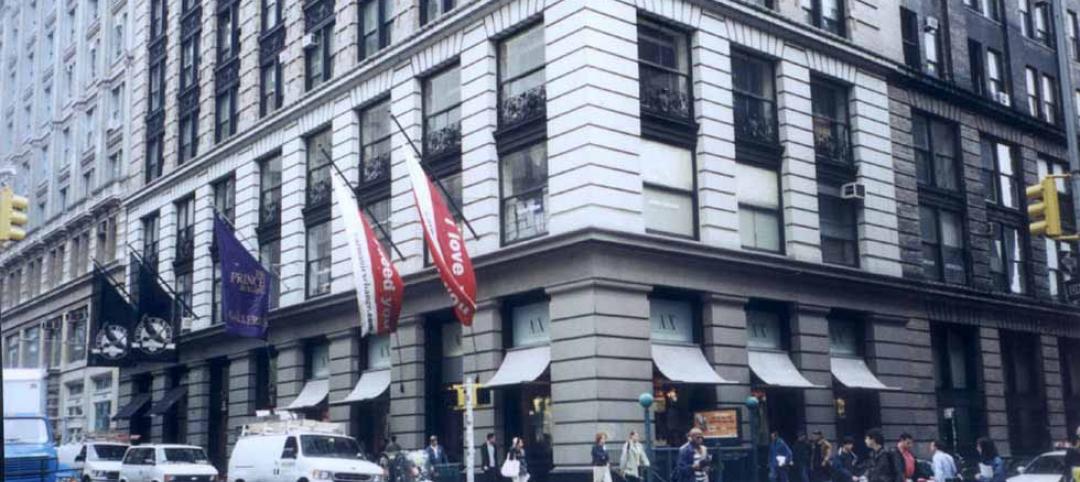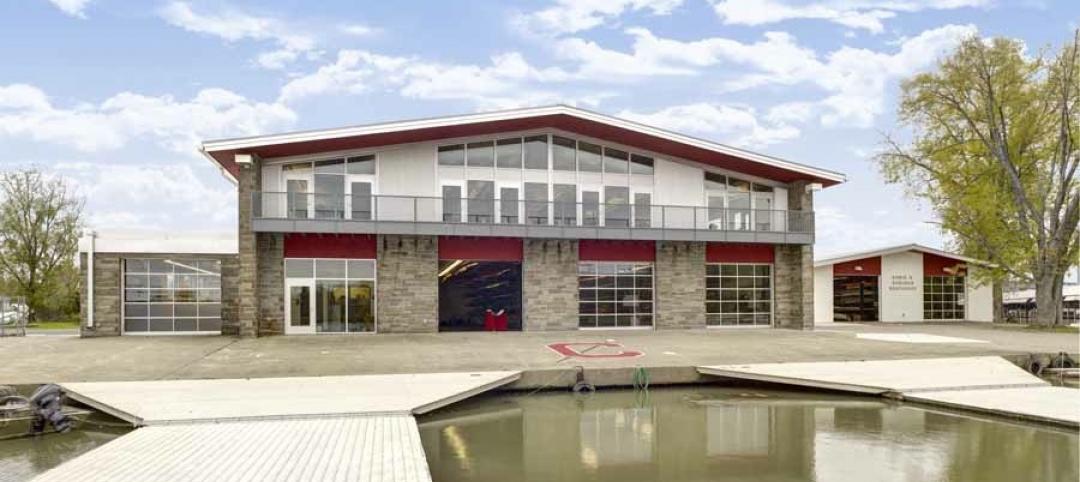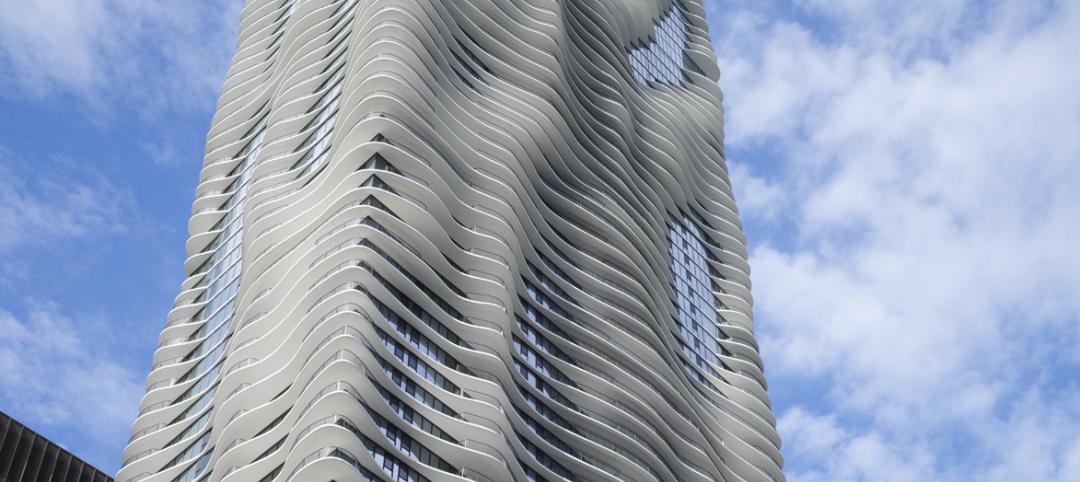A new California law provides an incentive for commercial property owners to install barriers to protect outdoor diners.
The law enables insurance companies to offer discounts on commercial property policyholders’ premiums if they install safety barriers. The legislation came after outdoor dining and similar streetside venues became commonplace during the Covid pandemic.
As outdoor dining increased, so did deaths and injuries from vehicles crashing into diners and pedestrians, according to the Storefront Safety Council. “These tragedies happen all around the U.S. when property owners fail to protect outdoor diners and others from errant drivers,” says storefront safety expert Rob Reiter, who co-founded the Storefront Safety Council. “It just takes one crash to end a life—and put a restaurant or small retailer out of business.”
According to the Council:
- Storefront crashes occur more than 100 times per day in the U.S.
- Nearly half (46%) of all storefront crashes result in injury, and 8% result in a fatality.
- Each year in the U.S., as many as 16,000 people are injured and as many as 2,600 are killed in vehicle-into-building crashes.
These figures are based on more than 10 years of data collection by the Council. Its national database of compiled storefront crashes numbers over 24,000 incidents, with additional confirming data on more than 15,000 other vehicle-into-building and related incidents.
Related Stories
| Dec 20, 2011
Research identifies most expensive U.S. commercial real estate markets
New York City, Washington, D.C. and San Mateo, Calif., rank highest in rents.
| Dec 20, 2011
Third annual Gingerbread Build-off winners announced
Nine awards were handed out acknowledging the most unique and creative gingerbread structures completed.
| Dec 20, 2011
BCA’s Best Practices in New Construction available online
This publicly available document is applicable to most building types and distills the long list of guidelines, and longer list of tasks, into easy-to-navigate activities that represent the ideal commissioning process.
| Dec 20, 2011
Aragon Construction leading build-out of foursquare office
The modern, minimalist build-out will have elements of the foursquare “badges” in different aspects of the space, using glass, steel, and vibrantly painted gypsum board.
| Dec 20, 2011
HOAR Construction opens Austin, Texas office
Major projects in central Texas spur firm’s growth.
| Dec 19, 2011
HGA renovates Rowing Center at Cornell University
Renovation provides state-of-the-art waterfront facility.
| Dec 19, 2011
Chicago’s Aqua Tower wins international design award
Aqua was named both regional and international winner of the International Property Award as Best Residential High-Rise Development.
| Dec 19, 2011
Summit Design+Build selected as GC for Chicago recon project
The 130,000 square foot building is being completely renovated.
| Dec 19, 2011
USGBC welcomes new board directors?
Board responsible for articulating and upholding the vision, values, mission of organization.

















