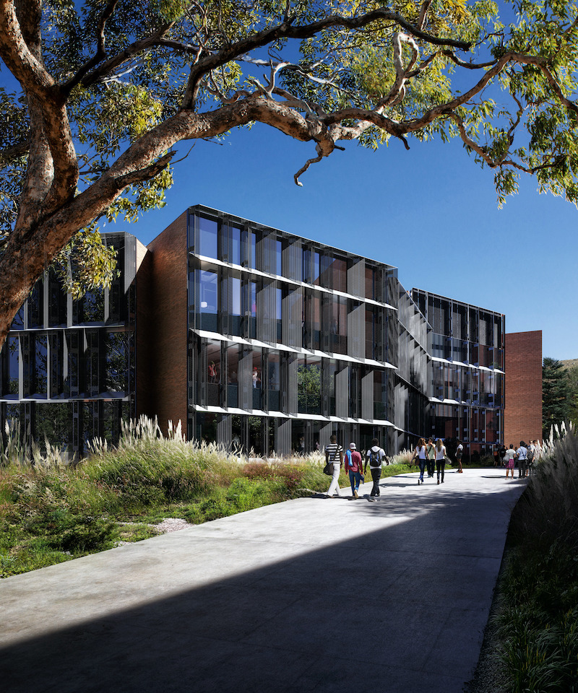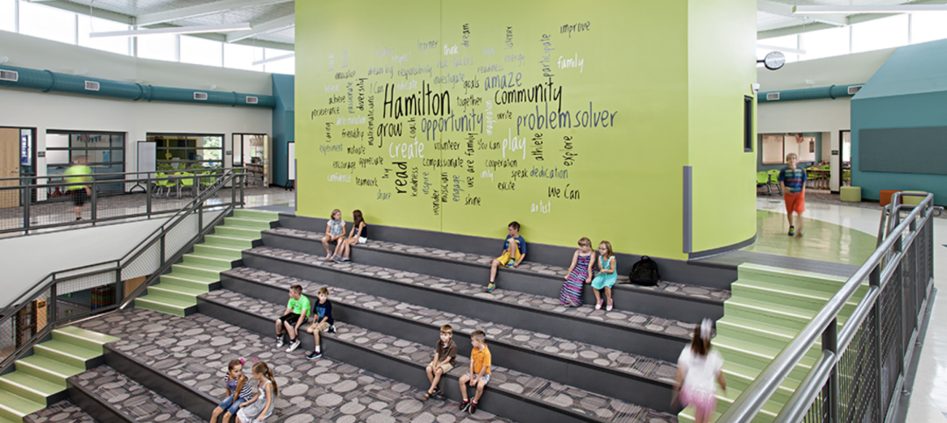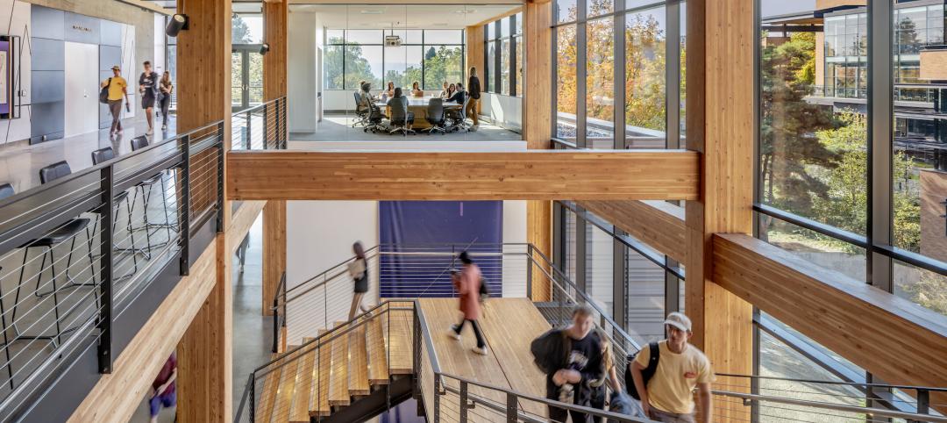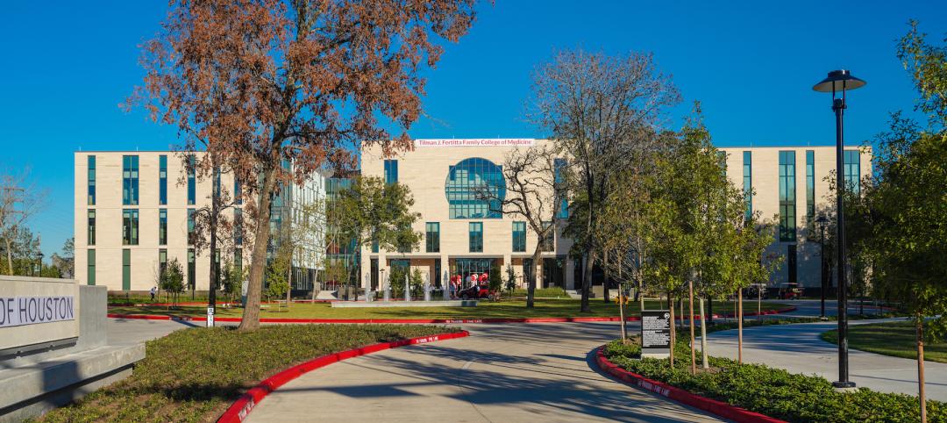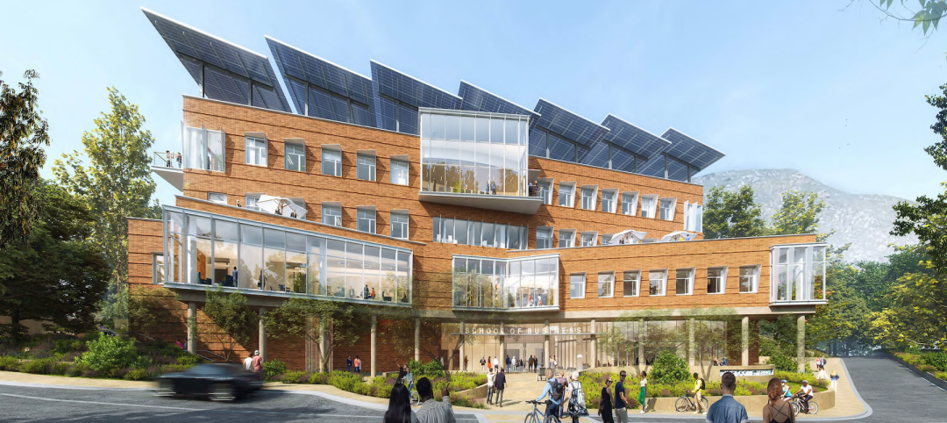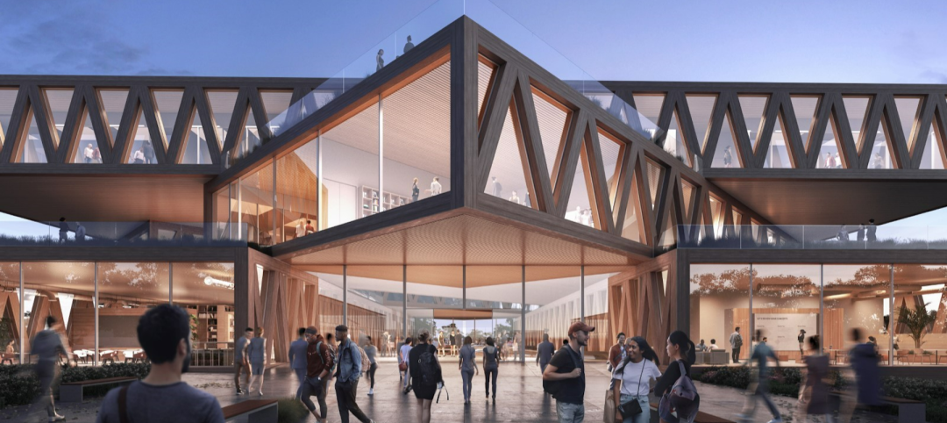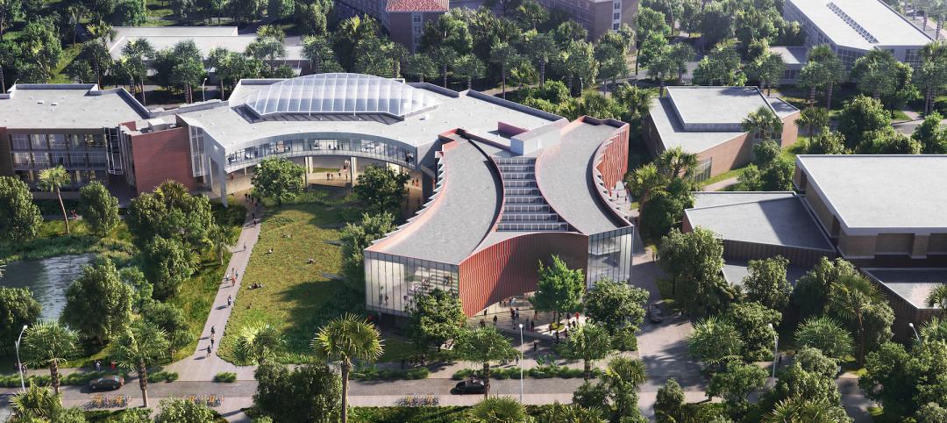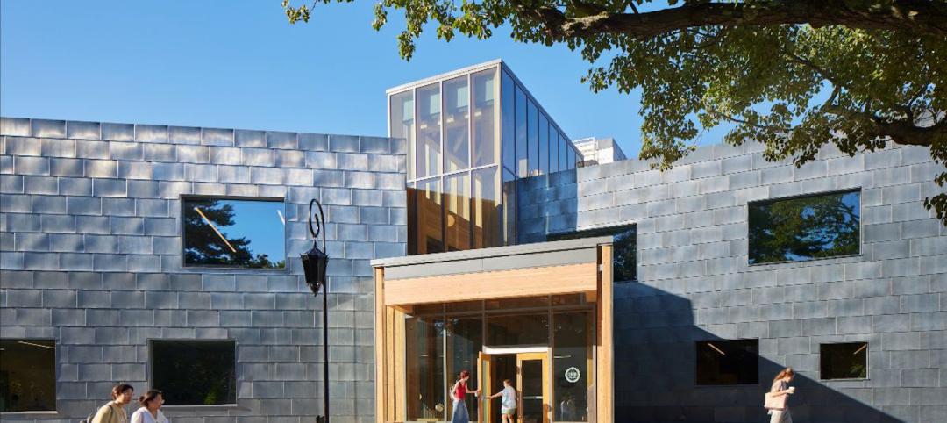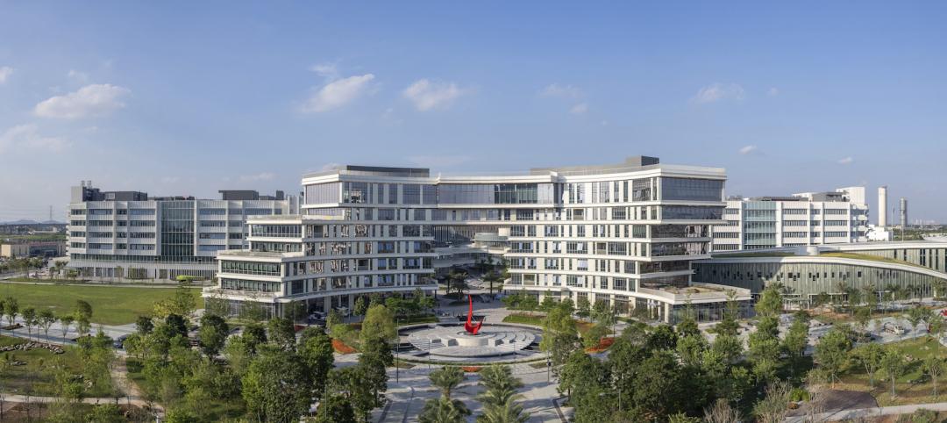Cal Poly San Luis Obispo’s newest addition to its campus, The William and Linda Frost Center for Research and Innovation, is currently under construction.
The four-story, 103,800-sf Center is dedicated to undergraduate students who engage in faculty-mentored research each year and work side-by-side with professors. The Frost Center will bring three colleges together under one roof: the College of Liberal Arts, the College of Science and Mathematics, and the College of Agriculture, Food, and Environmental Sciences. It is designed to support the educational priorities of a growing student and faculty population, promote interdisciplinary communities, and provide academic space.
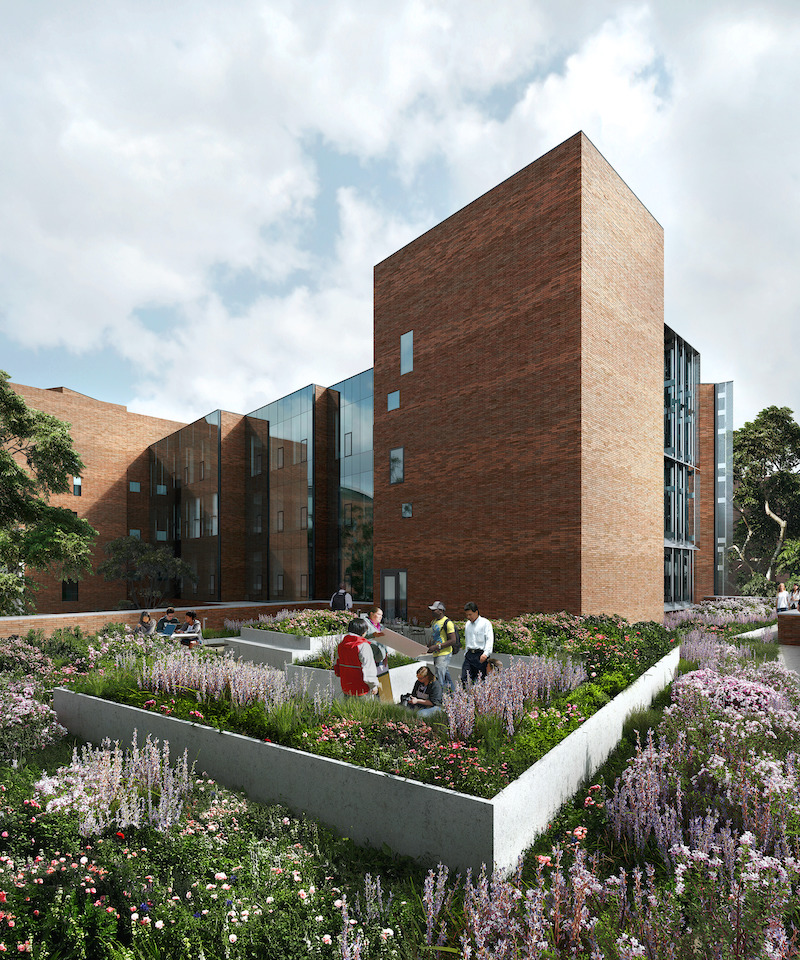
Included within the building are 19 flexible laboratory and teaching spaces, large general-purpose classrooms, collaboration areas, faculty/staff offices, a recording studio, editing bays, a high-end computer lab, and a teaching kitchen. The teaching kitchen is showcased on the first floor and is highly visible from the atrium.
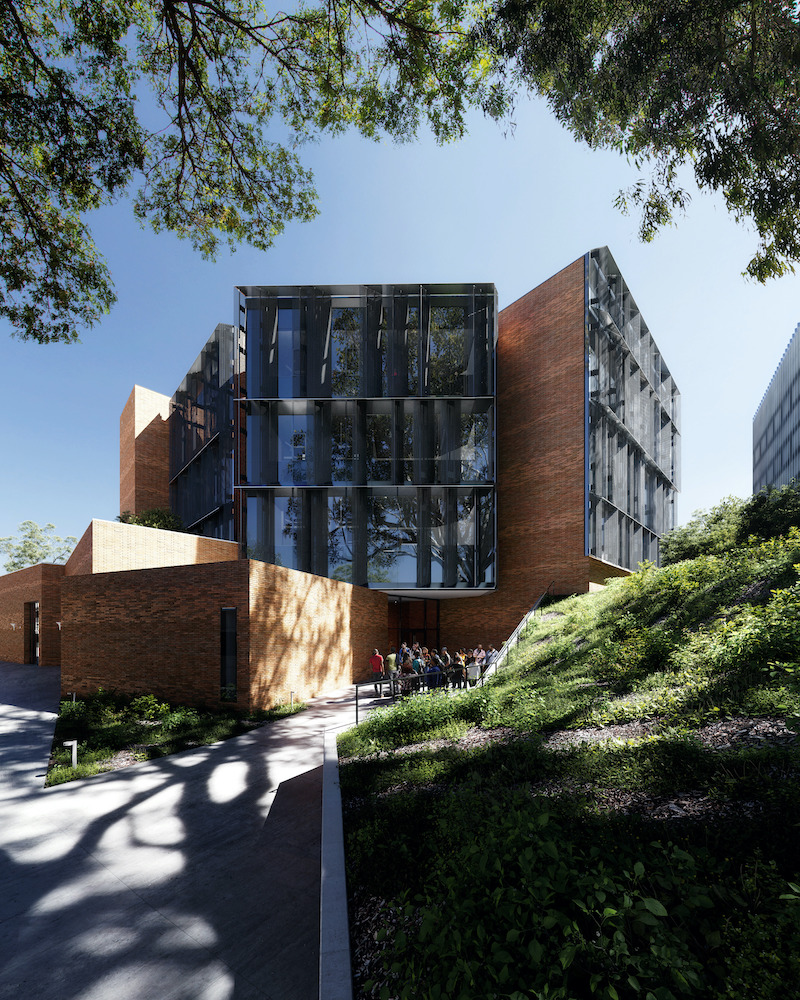
The modularly planned laboratories provide flexibility for any future changes and can be combined to produce large, open laboratories or subdivided to produce small instrument or special-use laboratories. A “big room” for the College of Liberal Arts will give students a space where they can create, perform, test, record, and display their work for passersby along the adjacent hallways and exterior pathways.
Passive design strategies and natural ventilation will create a healthy building for occupants. 100% outside air from air handling units and operable windows in offices allow the building to avoid the recirculation of air that might provide an avenue for airborne exposure to viruses such as COVID-19.
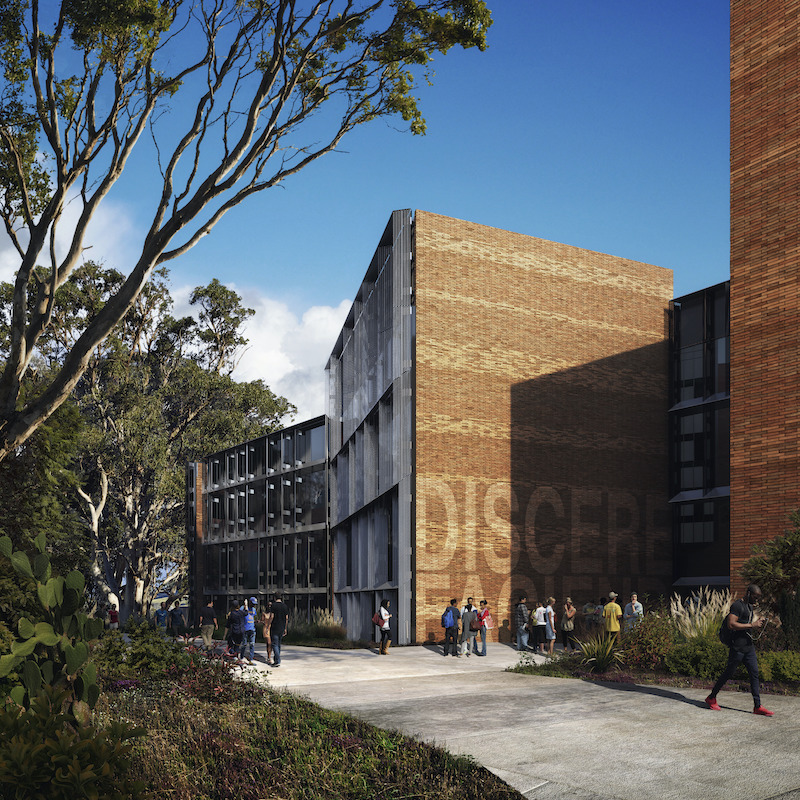
The project is designed to achieve LEED Gold and includes sustainable features such as passive heating and cooling strategies, will consume 30% less potable water, and will have the capacity to accommodate future rooftop solar panels.
See Also: Apartments and condos occupy what was once a five-story car dealership
The William and Linda Frost Center for Research and Innovation is slated for completion in late 2021.
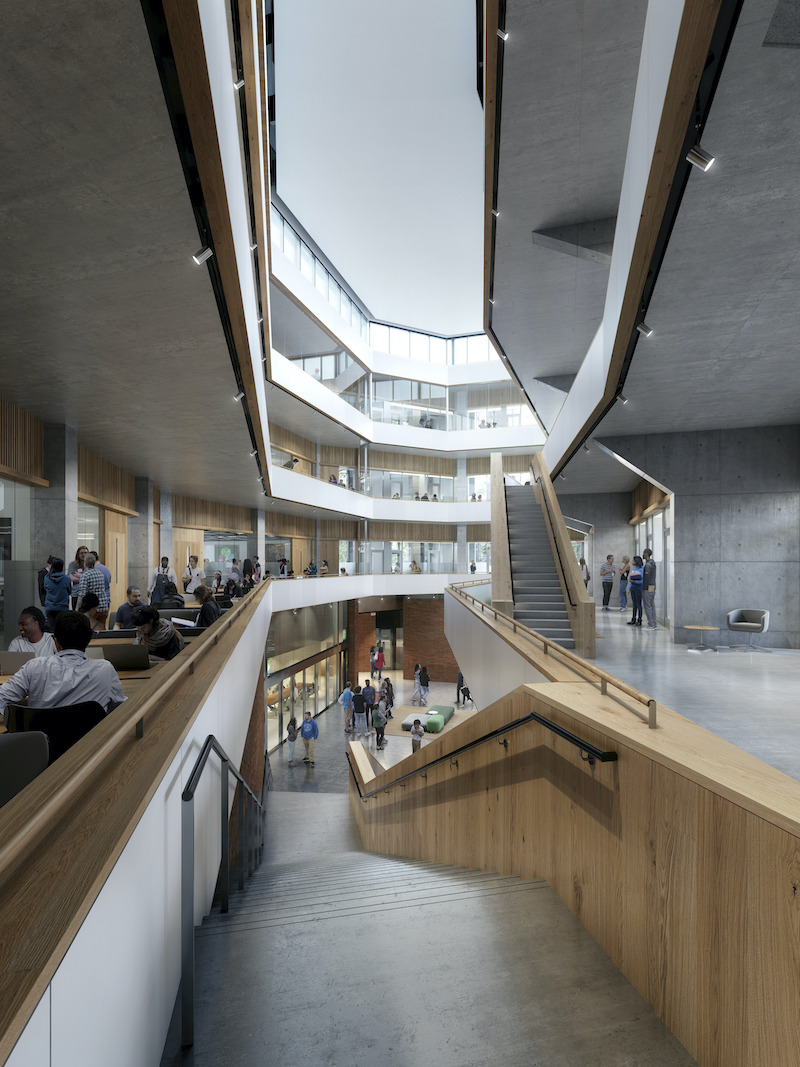
Related Stories
University Buildings | Dec 5, 2022
Florida Polytechnic University unveils its Applied Research Center, furthering its mission to provide STEM education
In Lakeland, Fla., located between Orlando and Tampa, Florida Polytechnic University unveiled its new Applied Research Center (ARC). Designed by HOK and built by Skanska, the 90,000-sf academic building houses research and teaching laboratories, student design spaces, conference rooms, and faculty offices—furthering the school’s science, technology, engineering, and mathematics (STEM) mission.
Education Facilities | Nov 30, 2022
10 ways to achieve therapeutic learning environments
Today’s school should be much more than a place to learn—it should be a nurturing setting that celebrates achievements and responds to the challenges of many different users.
University Buildings | Nov 13, 2022
University of Washington opens mass timber business school building
Founders Hall at the University of Washington Foster School of Business, the first mass timber building at Seattle campus of Univ. of Washington, was recently completed. The 84,800-sf building creates a new hub for community, entrepreneurship, and innovation, according the project’s design architect LMN Architects.
University Buildings | Nov 3, 2022
New College of Medicine debuts on University of Houston’s campus
It's part of a planned medical district.
University Buildings | Nov 2, 2022
New Univ. of Calif. Riverside business school building will support hybrid learning
A design-build partnership of Moore Ruble Yudell and McCarthy Building Companies will collaborate on a new business school building at the University of California at Riverside.
School Construction | Oct 31, 2022
Claremont McKenna College science center will foster integrated disciplinary research
The design of the Robert Day Sciences Center at Claremont McKenna College will support “a powerful, multi-disciplinary, computational approach to the grand socio-scientific challenges and opportunities of our time—gene, brain, and climate,” says Hiram E. Chodosh, college president.
University Buildings | Oct 27, 2022
The Collaboratory Building will expand the University of Florida’s School of Design, Construction, and Planning
Design firm Brooks + Scarpa recently broke ground on a new addition to the University of Florida’s School of Design, Construction, and Planning (DCP).
Higher Education | Oct 24, 2022
Wellesley College science complex modernizes facility while preserving architectural heritage
A recently completed expansion and renovation of Wellesley College’s science complex yielded a modernized structure for 21st century STEM education while preserving important historical features.
BAS and Security | Oct 19, 2022
The biggest cybersecurity threats in commercial real estate, and how to mitigate them
Coleman Wolf, Senior Security Systems Consultant with global engineering firm ESD, outlines the top-three cybersecurity threats to commercial and institutional building owners and property managers, and offers advice on how to deter and defend against hackers.
University Buildings | Oct 18, 2022
A carbon-neutral-ready university campus opens in Hong Kong
In early September, the Hong Kong University of Science and Technology (HKUST) officially opened its new, KPF-designed campus in Nansha, Guangzhou (GZ).


