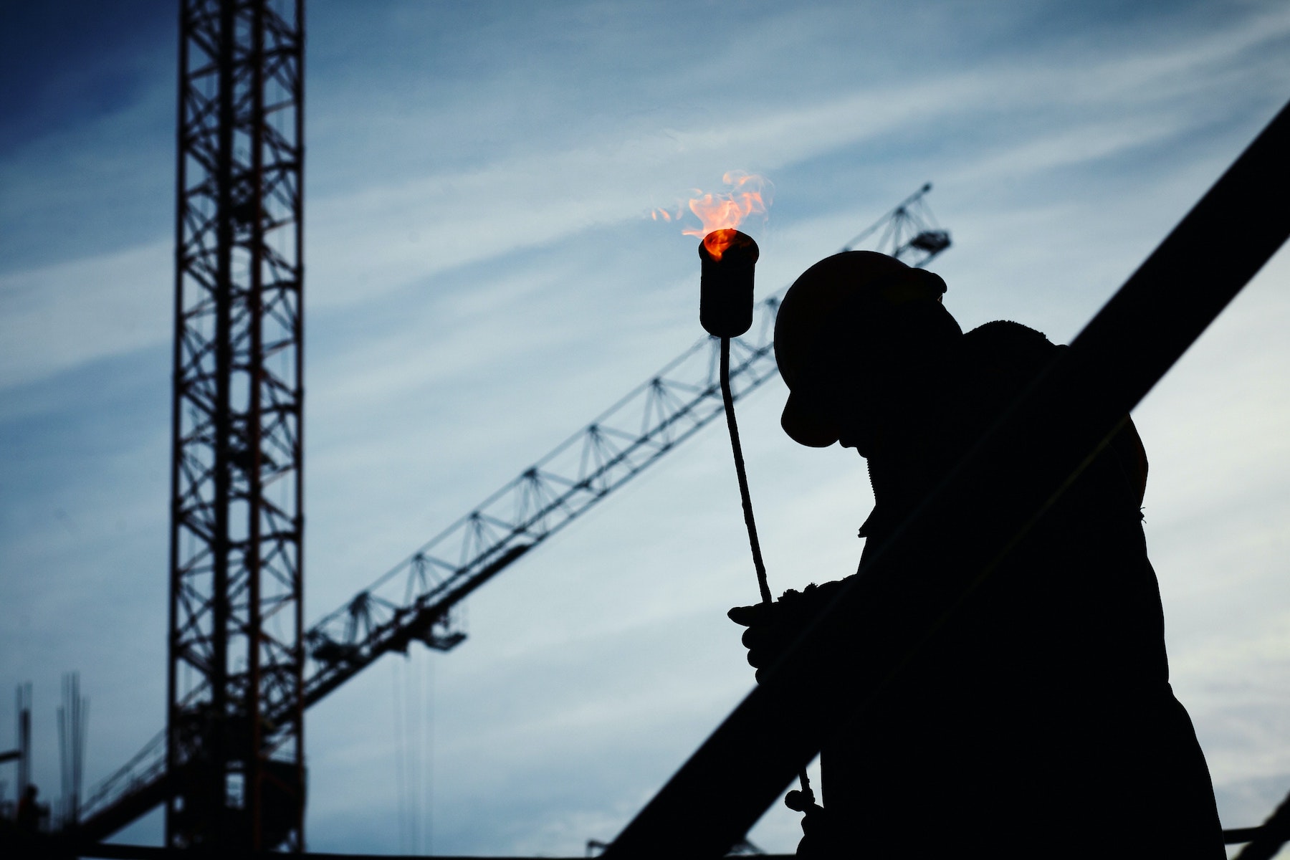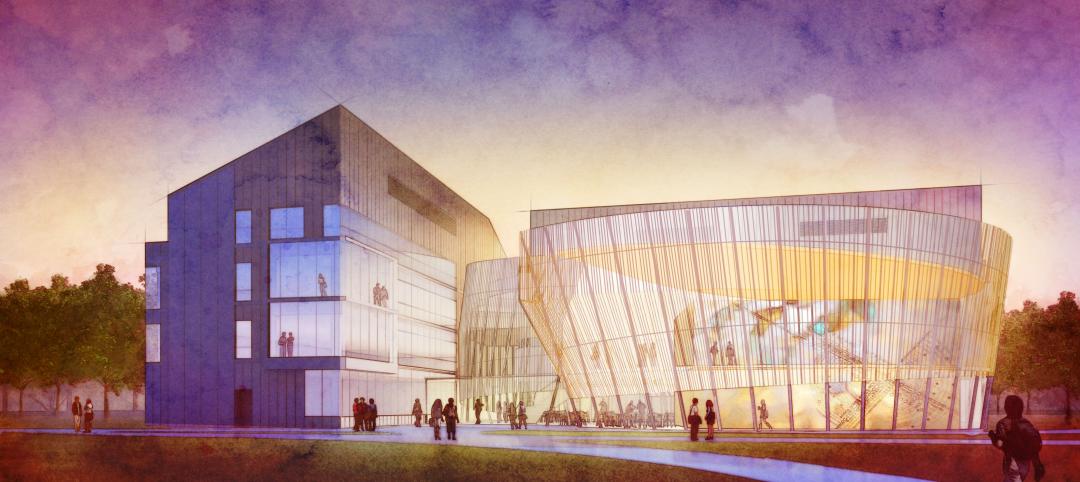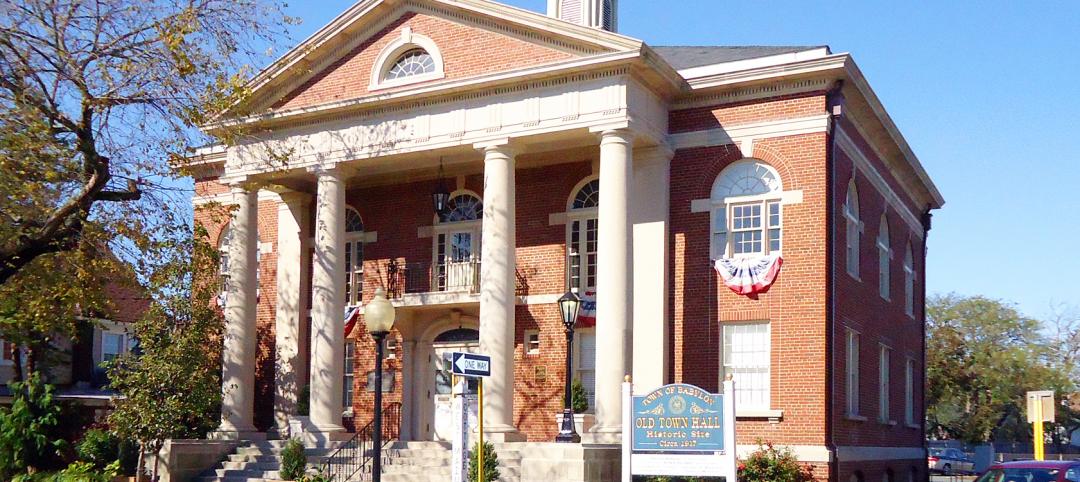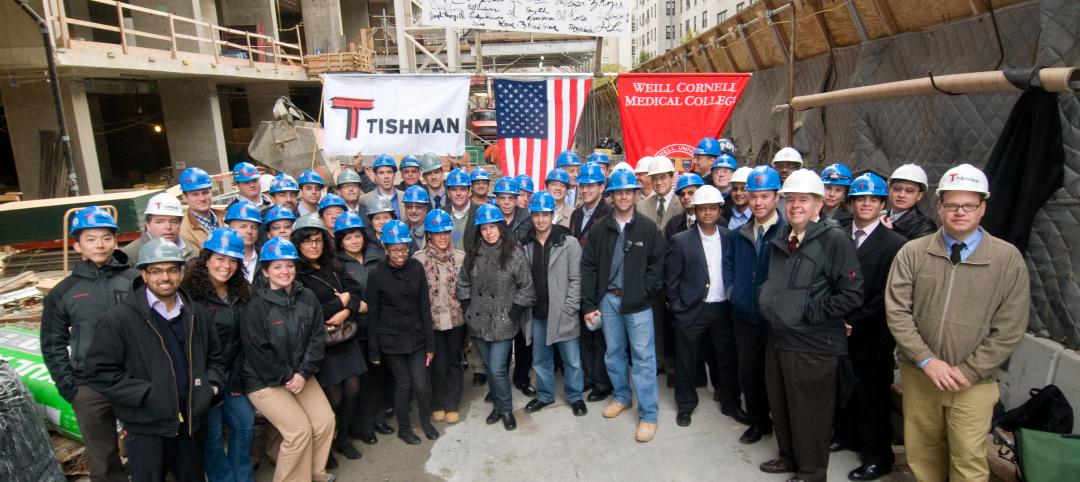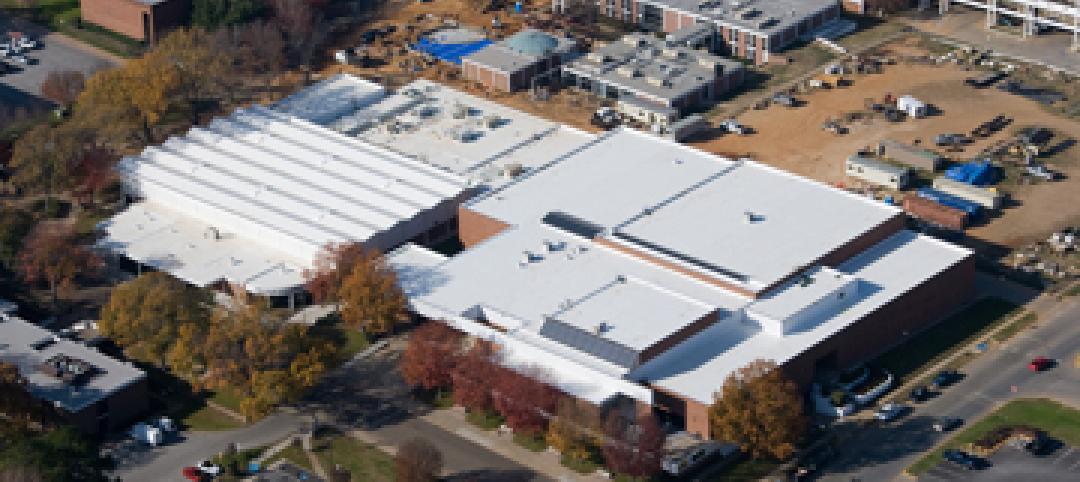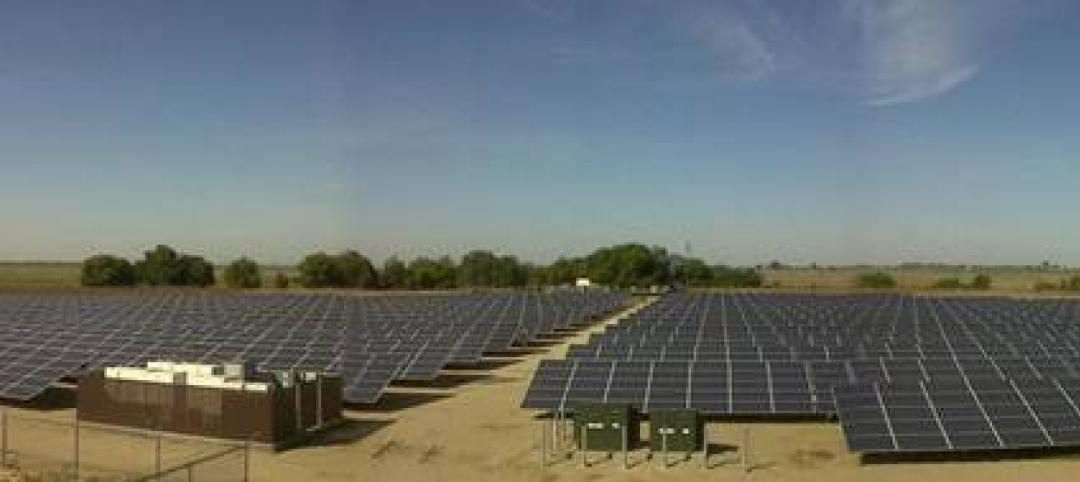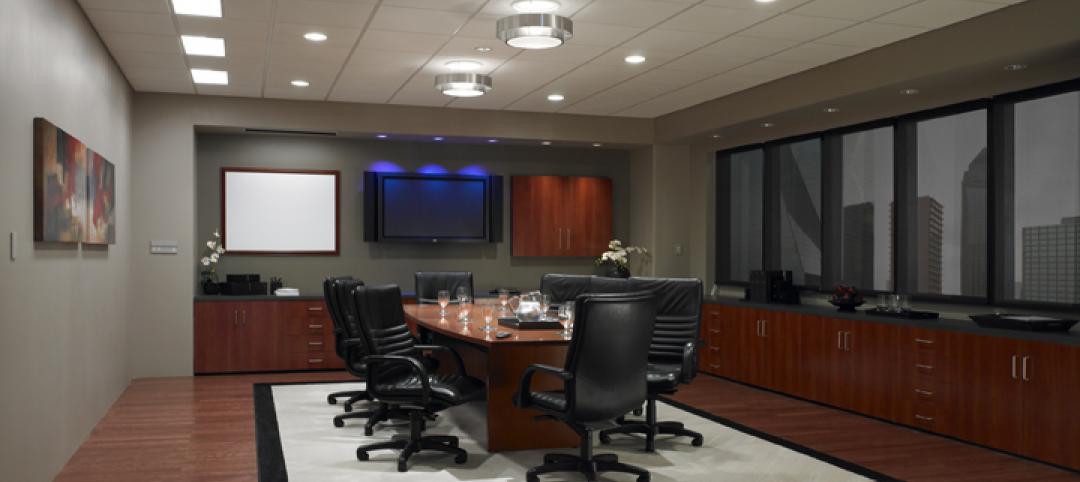New Buildings Institute (NBI) has released the Existing Building Decarbonization Code. NBI bills the document as “a new way for jurisdictions to reduce carbon emissions and meet climate action plan goals and interconnected goals around public health and equity.”
New construction represents less than 2% of building activity in any given year, NBI says, “leaving a vast opportunity to update technologies in the current building stock. By requiring existing buildings to be more energy efficient, cities could cut about 30% of all urban emissions by 2050.”
NBI’s released the Building Decarbonization Code—the first off-the-shelf solution for jurisdictions to transform energy codes into decarbonization codes for new buildings—in February 2020. Expanding on that platform, the Existing Building Decarbonization Code adds provisions for existing buildings covering both residential and commercial buildings, including all-electric and mix-fuel energy use pathways.
The new code provisions have been crafted to match reasonable and effective decarbonization strategies with replacement events. The code outlines strategies to pair key opportunities to decarbonize—including change of occupancy, additions, and alterations—with additional efficiency measures.
The Existing Building Decarbonization Code also incorporates trigger events and solutions for the inclusion of grid integration measures including renewable energy production, electric vehicles, and battery storage.
Related Stories
| Dec 19, 2011
Davis Construction breaks ground on new NIAID property
The new offices will total 490,998 square feet in a 10-story building with two wings of 25,000 square feet each.
| Dec 19, 2011
Survey: Job growth driving demand for office and industrial real estate in Southern California
Annual USC Lusk Center for Real Estate forecast reveals signs of slow market recovery.
| Dec 16, 2011
Goody Clancy-designed Informatics Building dedicated at Northern Kentucky University
The sustainable building solution, built for approximately $255-sf, features innovative materials and intelligent building systems that align with the mission of integration and collaboration.
| Dec 16, 2011
Stalco Construction converts Babylon, N.Y. Town Hall into history museum
The project converted the landmark structure listed on the National Register of Historic Places into the Town of Babylon History Museum at Old Town Hall.
| Dec 14, 2011
Belfer Research Building tops out in New York
Hundreds of construction trades people celebrate reaching the top of concrete structure for facility that will accelerate treatments and cures at world-renowned institution.
| Dec 14, 2011
Tyler Junior College and Sika Sarnafil team up to save energy
Tyler Junior College wanted a roofing system that wouldn’t need any attention for a long time.
| Dec 13, 2011
Lutron’s Commercial Experience Center awarded LEED Gold
LEED certification of the Lutron facility was based on a number of green design and construction features that positively impact the project itself and the broader community. These features include: optimization of energy performance through the use of lighting power, lighting controls and HVAC, plus the use of daylight.
| Dec 12, 2011
AIA Chicago announces Skidmore, Owings & Merrill as 2011 Firm of the Year
SOM has been a leader in the research and development of specialized technologies, new processes and innovative ideas, many of which have had a palpable and lasting impact on the design profession and the physical environment.


