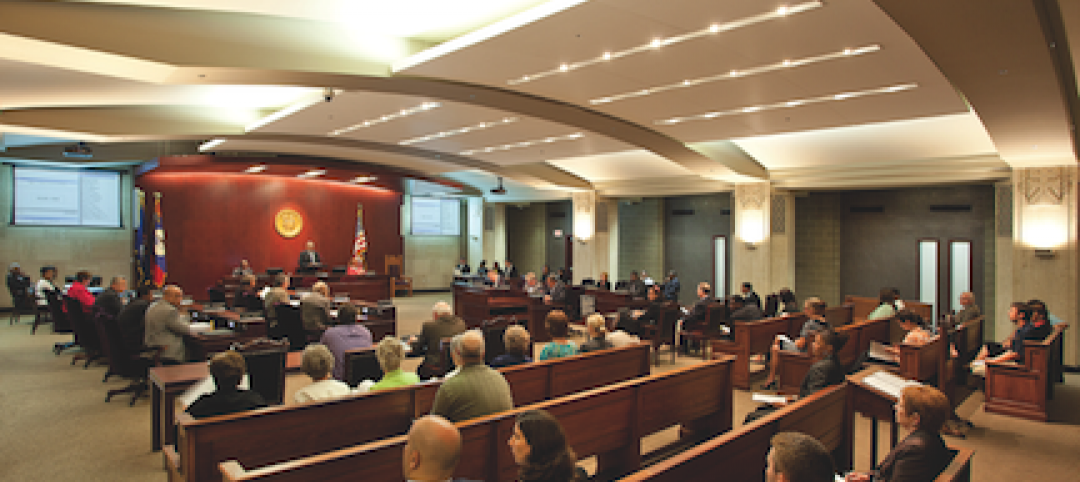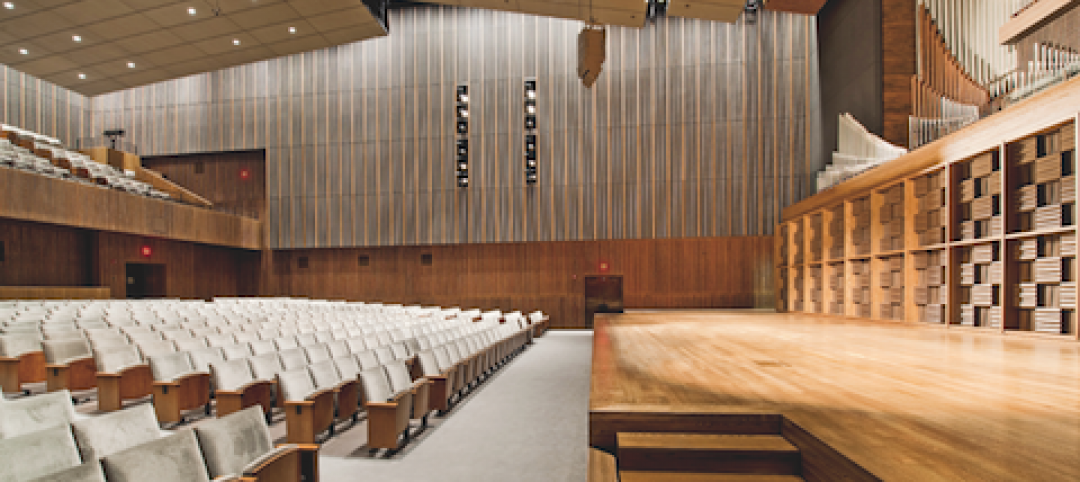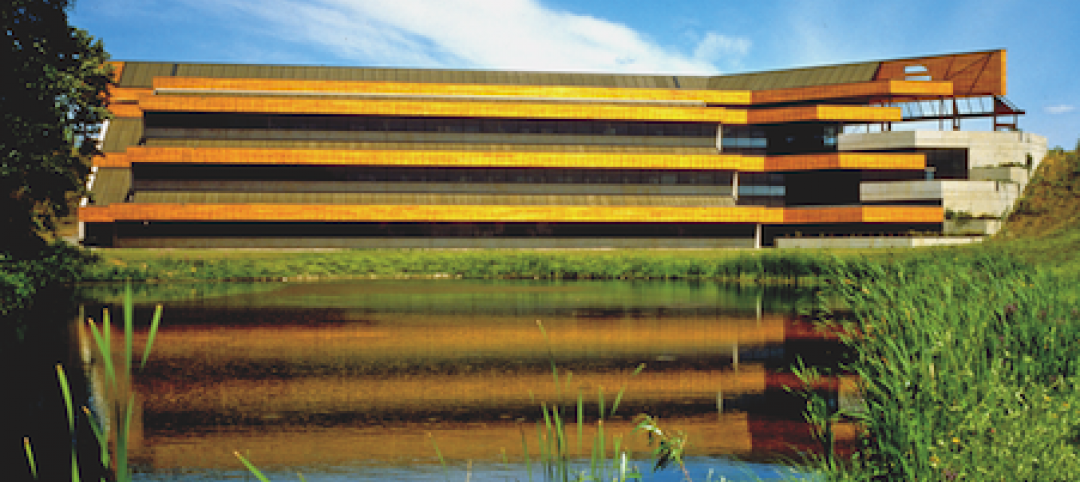A new mixture of concrete has been developed to decrease the damage done in bomb attacks. This mix was used in the construction of the One World Trade Center in Lower Manhattan, Science Daily reports.
The danger posed by explosions to buildings is mainly in the debris that comes loose and goes flying. Traditional concrete is brittle, meaning that an explosive force can easily tear off chunks and fling them into the air.
This new concrete mix, developed by Dr. Stephan Hauser, Managing Director of Ducon Europe GmbH & CoKG, actually deforms instead of breaking. Very hard high-performance concrete is combined with finely-meshed reinforced steel, and when a certain threshold of pressure is exerted on the concrete, the steel ruptures and the shock is distributed uniformly throughout the concrete.
A new computational formula is what makes this possible. Researchers have developed a universal formula which allows them to rapidly compute the required thickness of the concrete for each specific application.
This formula was used in the application of the concrete to the One World Trade Center. The tower rests on a 20-story, bombproof foundation, and has "safety concrete" at vulnerable points, according to Science Daily.
Related Stories
| Oct 12, 2010
Guardian Building, Detroit, Mich.
27th Annual Reconstruction Awards—Special Recognition. The relocation and consolidation of hundreds of employees from seven departments of Wayne County, Mich., into the historic Guardian Building in downtown Detroit is a refreshing tale of smart government planning and clever financial management that will benefit taxpayers in the economically distressed region for years to come.
| Oct 12, 2010
Gartner Auditorium, Cleveland Museum of Art
27th Annual Reconstruction Awards—Silver Award. Gartner Auditorium was originally designed by Marcel Breuer and completed, in 1971, as part of his Education Wing at the Cleveland Museum of Art. Despite that lofty provenance, the Gartner was never a perfect music venue.
| Oct 11, 2010
HGA wins 25-Year Award from AIA Minnesota
HGA Architects and Engineers won a 25-Year Award from AIA Minnesota for the Willow Lake Laboratory.
| Sep 30, 2010
Luxury hotels lead industry in green accommodations
Results from the American Hotel & Lodging Association’s 2010 Lodging Survey showed that luxury and upper-upscale hotels are most likely to feature green amenities and earn green certifications. Results were tallied from 8,800 respondents, for a very respectable 18% response rate. Questions focused on 14 green-related categories, including allergy-free rooms, water-saving programs, energy management systems, recycling programs, green certification, and green renovation.
| Sep 21, 2010
Forecast: Existing buildings to earn 50% of green building certifications
A new report from Pike Research forecasts that by 2020, nearly half the green building certifications will be for existing buildings—accounting for 25 billion sf. The study, “Green Building Certification Programs,” analyzed current market and regulatory conditions related to green building certification programs, and found that green building remain robust during the recession and that certifications for existing buildings are an increasing area of focus.
| Sep 16, 2010
Gehry’s Santa Monica Place gets a wave of changes
Omniplan, in association with Jerde Partnership, created an updated design for Santa Monica Place, a shopping mall designed by Frank Gehry in 1980.
| Sep 13, 2010
7 Ways to Economize on Steel Buildings
Two veteran structural engineers give you the lowdown on how to trim costs the next time you build with steel.











