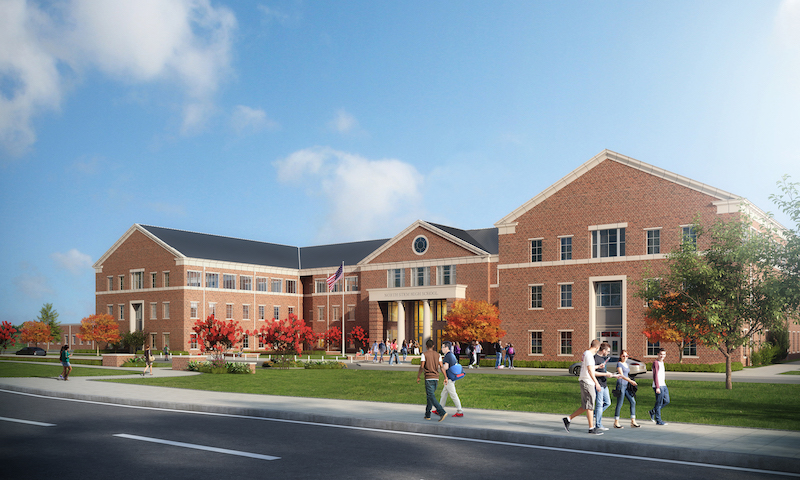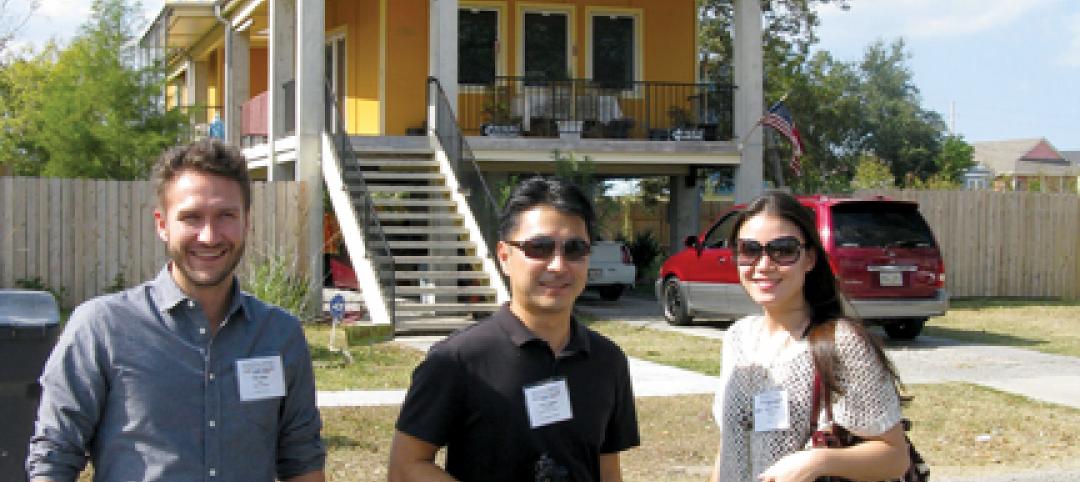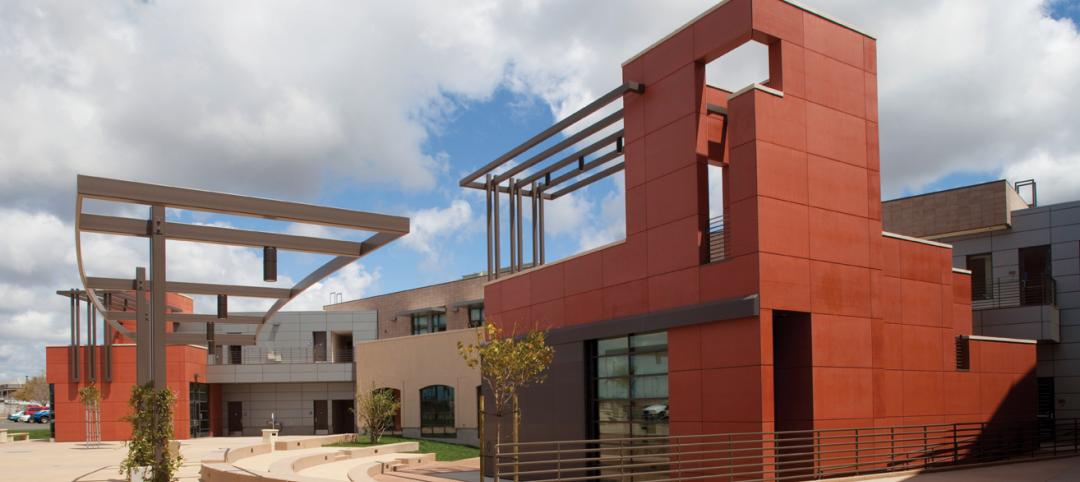Fulton County Schools in Georgia teamed with Georgia Tech’s Center for Education Integrating Science, Mathematics, and Computing (which provided curriculum support) and several other partners to develop Innovation Academy, the school district’s latest magnet school.
The 245,000-sf, three-level school—whose construction began in July 2018 and whose ceremonial groundbreaking occurred last Nov. 22—will be located in downtown Alpharetta, Ga., on property that previously housed the old Milton High School. It will open initially to accommodate ninth and 10th graders, but ultimately will serve between 1,500 and 1,600 students in grades nine through 12.
To support the workforce needs of the North Fulton community, the school’s curriculum will focus on Information Technology, Engineering, and Health Sciences, with an emphasis on design thinking and preparing students for a “knowledge economy.” Learning will be demonstrated through projects, portfolios, certifications, business mentorships as well as student created applications and products.
Innovation Academy will take academic concepts and teach them through real-world experiences and hands-on problem solving. Students will work in teams with support from a robust advisory program, with the goal of cultivating the students to become future leaders who can help solve the community’s challenges.
Atlanta-based design firm Cooper Carry brought together its K-12, Higher Education, and Science & Technology studios to collaborate on the design of Innovation Academy, which is centered around a three-story atrium dubbed Touchdown Commons that runs through the building’s spine and will serve as the school’s cafeteria and media center.
This multifunctional space will be outfitted with moveable seating and accessible technology to create an environment suitable for everything from eating lunch to robotics practice. The communal area is designed to connect with an outdoor courtyard and makerspace that’s visible through windows that allow for natural light to come into the classrooms.
Inside, the school’s corridor walls will be manufactured from a combination of glass windows and garage doors to promote transparency. Interior dividers will be made from stud walls. The school’s rooms will be constructed using a planning module with multiples of the same 11-ft wide by 30-ft deep configuration, to allow for user flexibility.
The building’s exterior brick and columns are designed to match the look of Alpharetta City Center, a 26-acre mixed use property that expanded the city’s downtown by six blocks and includes the Cooper Carry-designed Alpharetta City Library, which opened five years ago.

The three-story atrium in Innovation Academy, known as Touchdown Commons, will be a multifunctional space that connects to an outdoor courtyard.
The design plans for Innovation Academy were informed by public outreach sessions with the school’s faculty and local community members.
Cooper Carry is also working with Fulton County Schools to develop a sister STEM school in Fairburn, Ga., which could open during the 2021-22 school year.
Jacobs is the project manager and Barton Malow the GC on Innovation Academy, which is scheduled to open in August 2021, a year later than originally planned.
Superintendent Mike Looney told the Atlanta Journal Constitution last June that his staff needed more time to prepare before the school opened. “I want to ensure that there is a comprehensive educational structure in place before we recruit and place students in this program,” he stated. “If we want students to join a new effort like this, they and their parents deserve a comprehensive and detailed picture of what they will learn as part [of] this experience and how that experience will prepare them for college and a career.”
Indeed, next year Innovation Academy will be used as a hub for teacher and staff training.
Related Stories
| Apr 13, 2012
Goettsch Partners designs new music building for Northwestern
The showcase facility is the recital hall, an intimate, two-level space with undulating walls of wood that provide optimal acoustics and lead to the stage, as well as a 50-foot-high wall of cable-supported, double-skin glass
| Apr 13, 2012
Best Commercial Modular Buildings Recognized
Judges scored building entries on a number of criteria including architectural excellence, technical innovation, cost effectiveness, energy efficiency, and calendar days to complete, while marketing pieces were judged on strategy, implementation, and quantifiable results. Read More
| Mar 1, 2012
Cornell shortlists six architectural firms for first building on tech campus
Each of the firms will be asked to assemble a team of consultants and prepare for an interview to discuss their team’s capabilities to successfully design the university’s project.
| Feb 22, 2012
Perkins Eastman expands portfolio in China and Vietnam
Recent awards, project progress signal ongoing commitment to region.
| Jan 4, 2012
Shawmut Design & Construction awarded dorm renovations at Brown University
Construction is scheduled to begin in June 2012, and will be completed by December 2012.
| Dec 27, 2011
BD+C's Under 40 Leadership Summit update
The two-day Under 40 Leadership Summit continued with a Leadership Style interactive presentation; Great Solutions presentations from Under 40 attendees; the Owner’s Perspective panel discussion; and the Blue Ocean Strategy presentation.
| Dec 20, 2011
Gluckman Mayner Architects releases design for Syracuse law building
The design reflects an organizational clarity and professional sophistication that anticipates the user experience of students, faculty, and visitors alike.
| Dec 10, 2011
BIM tools to make your project easier to manage
Two innovations—program manager Gafcon’s SharePoint360 project management platform and a new BIM “wall creator” add-on developed by ClarkDietrich Building Systems for use with the Revit BIM platform and construction consultant—show how fabricators and owner’s reps are stepping in to fill the gaps between construction and design that can typically be exposed by working with a 3D model.
| Dec 5, 2011
Fraser Brown MacKenna wins Green Gown Award
Working closely with staff at Queen Mary University of London, MEP Engineers Mott MacDonald, Cost Consultants Burnley Wilson Fish and main contractor Charter Construction, we developed a three-fold solution for the sustainable retrofit of the building.
| Dec 2, 2011
What are you waiting for? BD+C's 2012 40 Under 40 nominations are due Friday, Jan. 20
Nominate a colleague, peer, or even yourself. Applications available here.
















