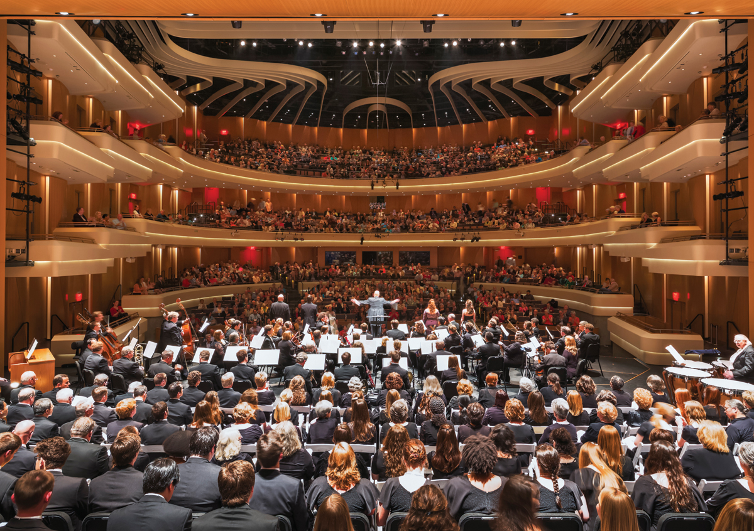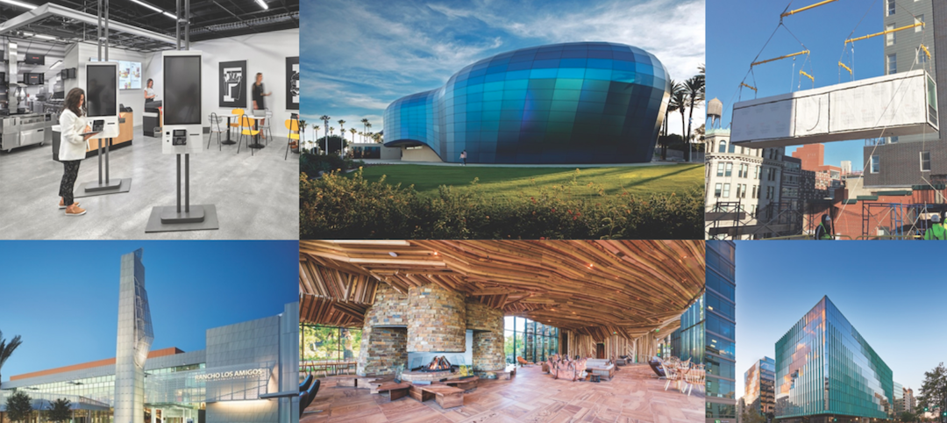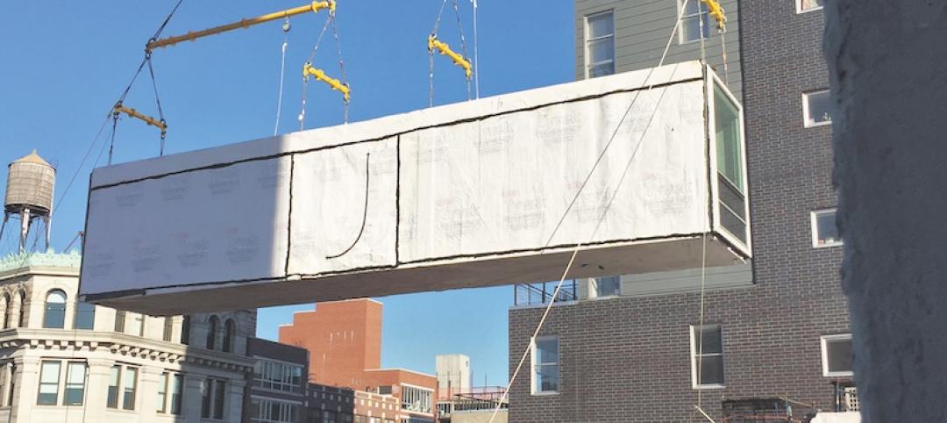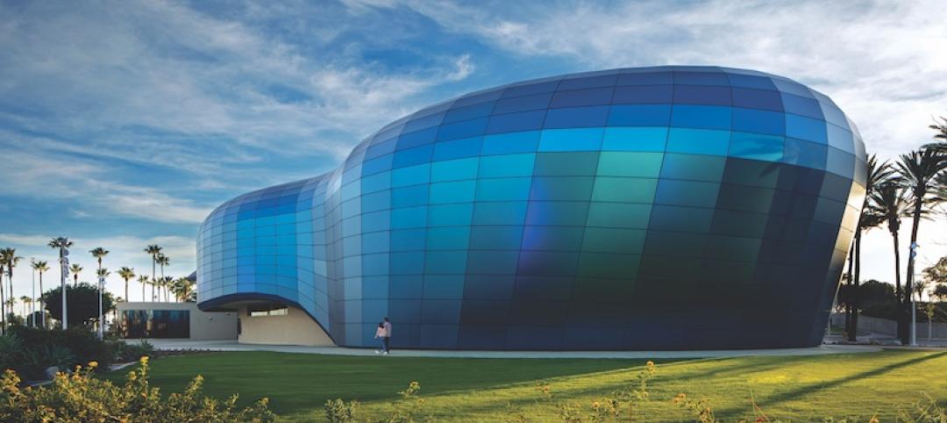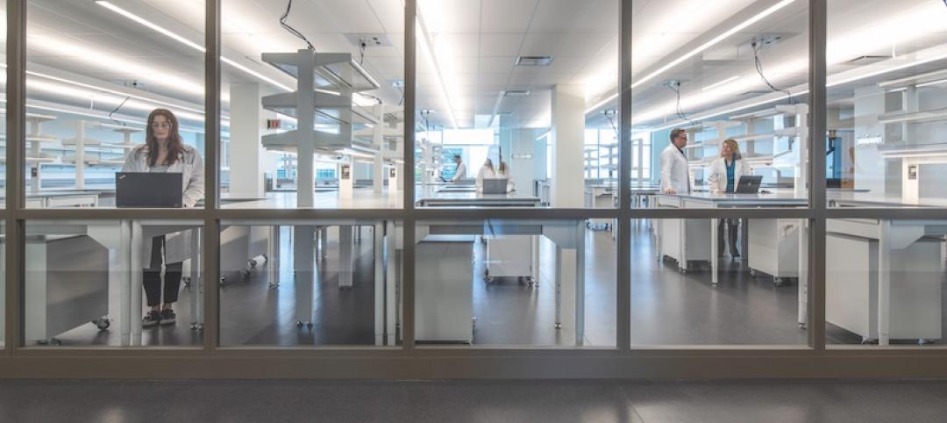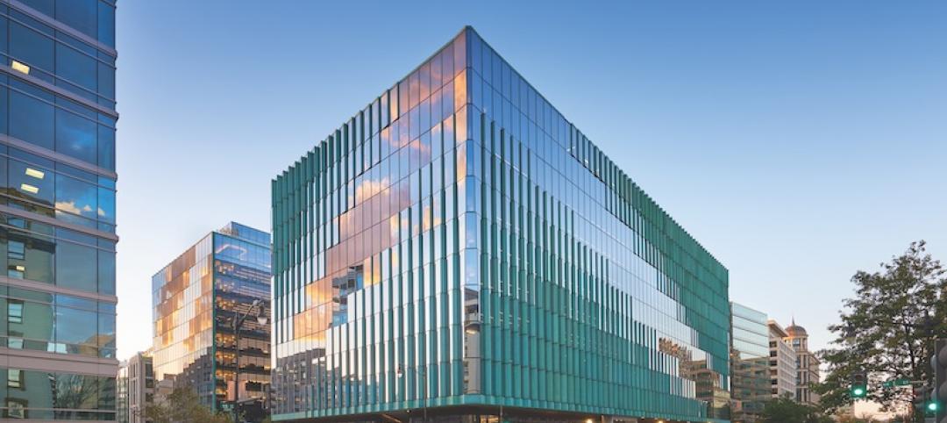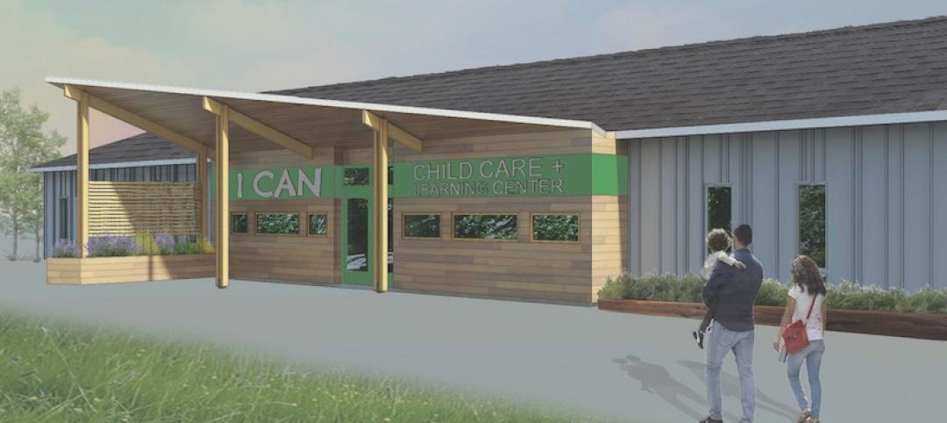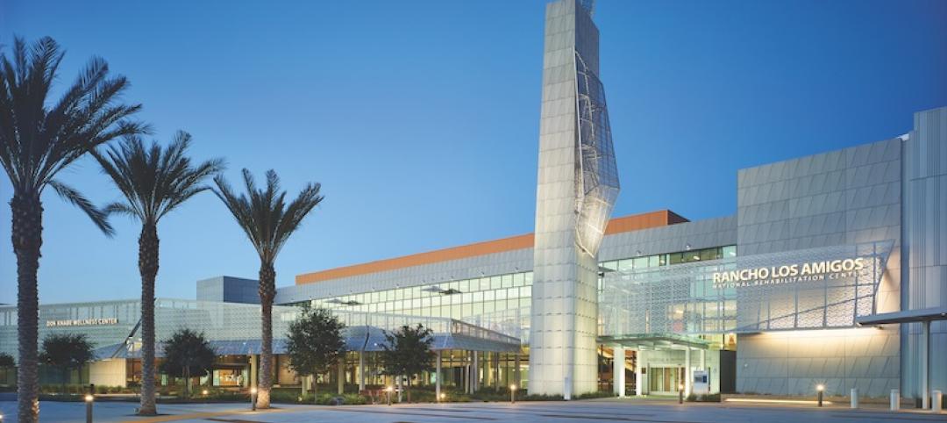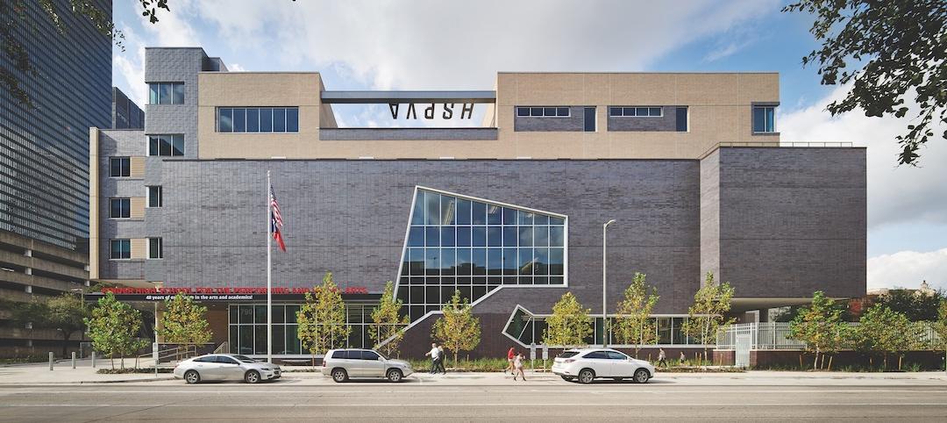The Moss Arts Center—named in honor of the landscape painter Patricia Buckley Moss—is the ninth building on Virginia Tech’s Blacksburg campus to be LEED certified, and its fourth LEED Gold. Ninety-six percent of construction waste was diverted from landfills. Sixty percent of the wood products used were Forest Stewardship Council–certified. Water use was reduced 40%. The complex was incorporated into the rolling hillside to diminish its overall mass.
Shultz Hall, an old dining facility, was gutted and converted into a new arts center outfitted with performance, research, production, and education spaces. Two new additions, totaling 72,550 sf, encompass the 1,274-seat Anne and Ellen Fife Theatre and the Collaborative Performance Lab, known as “The Cube.”
The Cube, originally designed as a four-story black box theater, evolved into a research space with performance, rehearsal, and audience areas surrounded by technical galleries. A motion-capture system and a sophisticated array of 150-plus speakers let researchers create virtual environments, explore 3D renderings of large objects, and work on advanced acoustical research.
The renovated Schulz Hall’s low-velocity ductwork and underfloor air distribution system control noise. The theater is within the Street and Davis Performance Hall, which features an expansive structural glass and aluminum curtain wall system.
The Fife Theatre’s HVAC system includes hundreds of diffuser cores located in the concrete slab beneath the theater seating. Holder Construction developed a Revit model to communicate the diffuser core layout accurately to subcontractors, to reduce interference among the trades.
The Moss Arts Center also houses the Institute for Creativity, Arts, and Technology, a research enterprise focused on the intersection of science, engineering, arts, and design.
PROJECT SUMMARY
BRONZE AWARD
Moss Arts Center, Virginia Polytechnic Institute and State University
Blacksburg, Va.
BUILDING TEAM
Submitting firm: STV (executive architect,MEP, SE, CM)
Owner/developer: Virginia Polytechnic Institute and State University
Signature design architect, interior design, landscape design: Snøhetta
Civil engineer: Thompson and Litton
Acoustic, performance sound, A/V: Arup
Theater design: Theatre Projects
Lighting design: Tillotson
Cost consultant: Davis Langdon
Hazardous materials survey: ECS Mid Atlantic
Third-party construction supervision: MBP
General contractor: Holder Corporation
GENERAL INFORMATION
Project size: 150,000 sf
Construction cost: $95 million
Construction period: September 2010 to January 2014
Delivery method: Contractor GMP
Related Stories
Building Team Awards | Jun 24, 2019
14 projects earn BD+C's 2019 Building Team Awards
The McDonald's Headquarters, the Rancho Los Amigos National Rehabilitation Center, and Pacific Visions at the Aquarium of the Pacific are three of the projects awarded with BD+C's 2019 Building Team Awards.
Building Team Awards | Jun 21, 2019
Up, up and away: Dutch hospitality chain completes the world's tallest modular hotel
Honorable mention: At 21 stories (15 of them modular), it is the world’s tallest modular hotel.
Building Team Awards | Jun 20, 2019
PPP gets the job done: Three-party deal saves time and money for client
Bronze Award: Weitz, acting as developer and design-builder, leased the land and borrowed the money for the project.
Building Team Awards | Jun 20, 2019
Making waves: The façade of Pacific Visions suggests the movement of water, day and night
Bronze Award: The new wing holds an exhibition space, a state-of-the-art 300-seat theater with a 32-foot-tall, 180-degree arc, 130-foot-long projection wall.
Building Team Awards | Jun 19, 2019
Unsung heroes: Two hurricanes couldn't stop this project team
Bronze Award: St. Lucie County’s population exploded to the point where the hospital needed lots more space.
Building Team Awards | Jun 19, 2019
Crime fighter: San Diego County's new forensic facility helps battle crime in three ways
Silver Award: The 158,000-sf addition collocates three crime-fighting functions.
Building Team Awards | Jun 18, 2019
All that urban jazz: Mixed-use center lends a zing to downtown Washington's skyline
Bureaucratic architecture, be damned!
Building Team Awards | Jun 18, 2019
Eyesore no more: People come together to expand a much-needed daycare center
Silver Award: Two problems quickly emerged: high concentrations of arsenic in the soil, and stormwater runoff into nearby wetlands and neighboring properties.
Building Team Awards | Jun 17, 2019
Campus renewal: Community effort saves a crucial healthcare resource
Silver Award: Taylor Design (architect) and SmithGroup (AOR) led an integrated design-build team anchored by McCarthy Building Companies (GC).
Building Team Awards | Jun 13, 2019
In the spotlight: Kinder High School for the Performing and Visual Arts shines a new beacon on Houston’s downtown
Gold Award: Kinder High School, which can accommodate 750 9th through 12th graders, is one of only three public schools in the U.S. that offer programs for both visual and performing arts.


