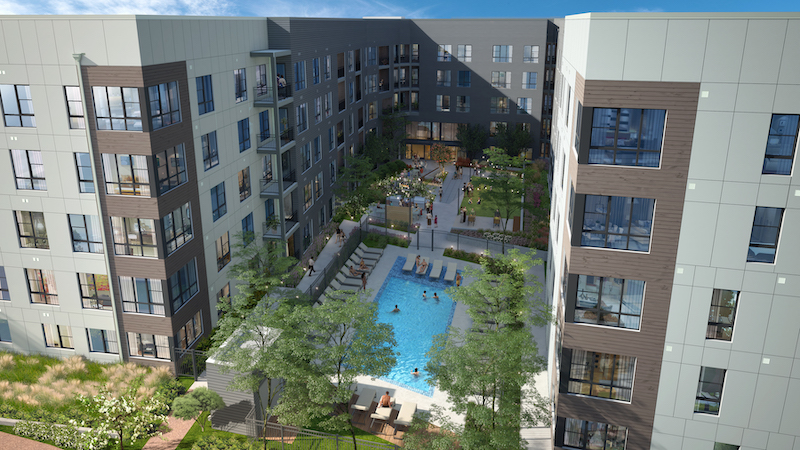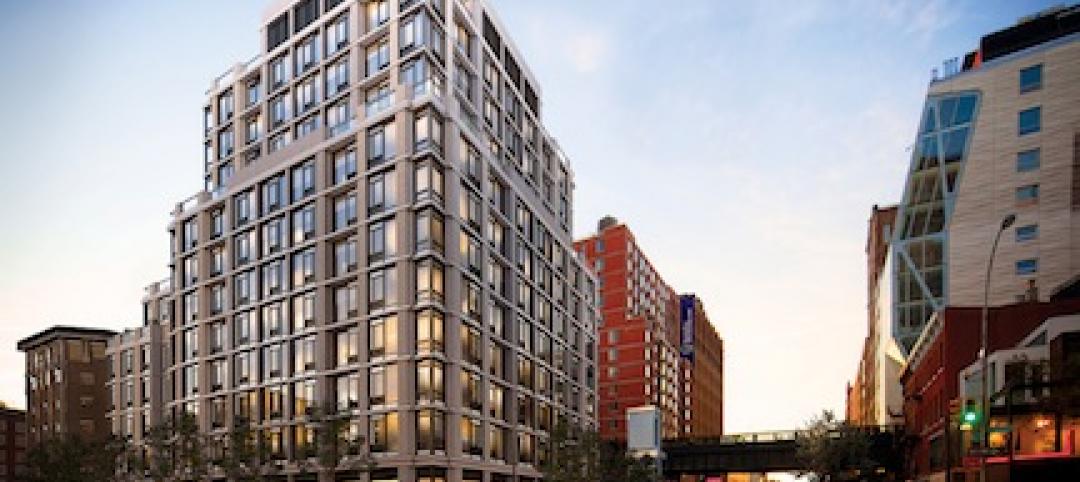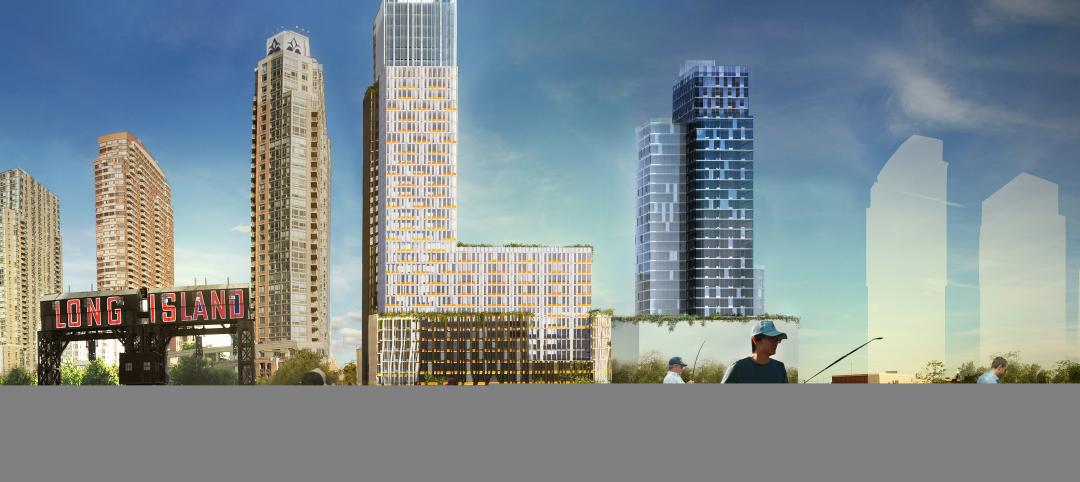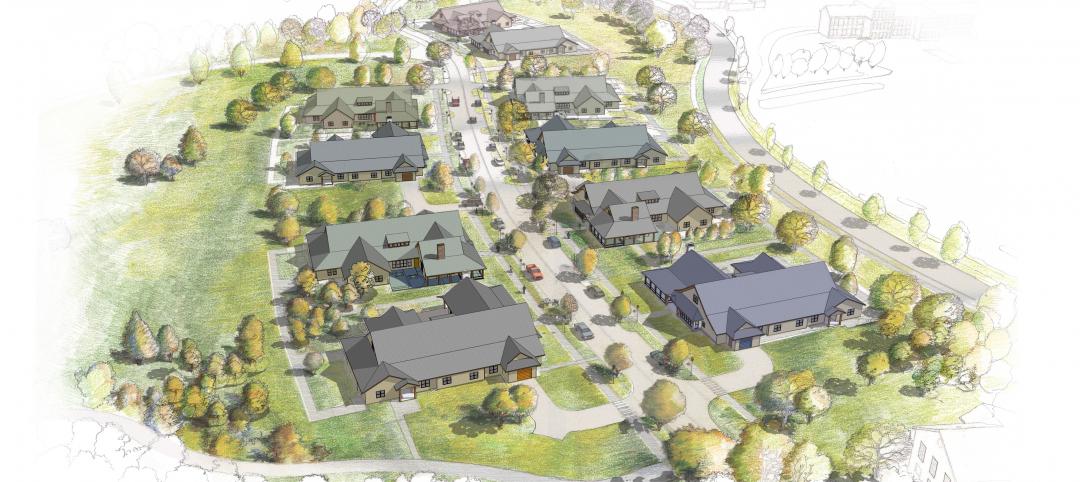The Rae at Westlake, a contemporary style 343-unit multifamily community located in Bethesda’s urban core, has broken ground.
The five-story building is designed to create diverse housing options to meet the needs of young professionals in Bethesda seeking an amenity-rich community that promotes an active lifestyle. Forty-four of the units will be dedicated to Montgomery County’s Moderately Priced Housing program.
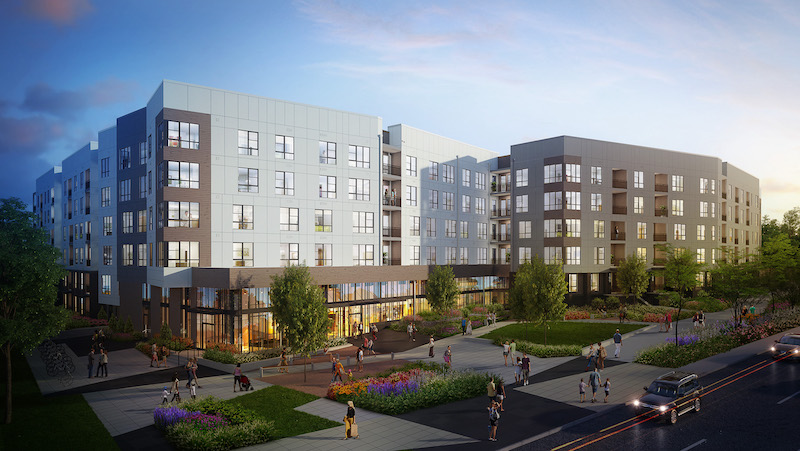
The project will offer a mix of studio, one-bedroom, one-bedroom plus den, and two-bedroom floorpans ranging from 486 to 1,157 sf. Amenities will include a fitness center; a coworking lounge; a pet spa; a club room; a swimming pool; and a large courtyard with barbecue grills, hammocks, and an outdoor fireplace.
The Rae at Westlake will connect residential living to the urban setting in a highly commercialized area. The amenity and residential massing are rotated in opposite directions to contrast and create visual interest. Residential bars projecting lightly from the building base increase geometric folds toward the corner to take advantage of the site geometry and carry the triangular-shape motif.
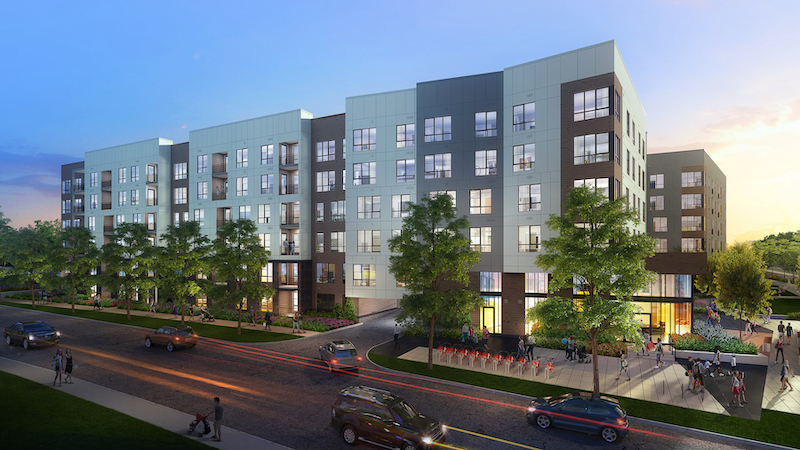
Light and dark color composition alternate on top of a warm tone wood-like base with large glass positioned uniquely on the angled amenity corner. Sustainable elements include over 7,000 sf of green room and 5,000 sf of bioretention around the building’s perimeter.
In addition to KTGY the build team also includes MSA Interiors (interior architect), LandDesign (landscape architect), Alliance Engineers (electrical and structural engineer), SSA (mechanical and plumbing engineer), and Vika (civil engineer). The project is slated to complete in Q3 of 2023.
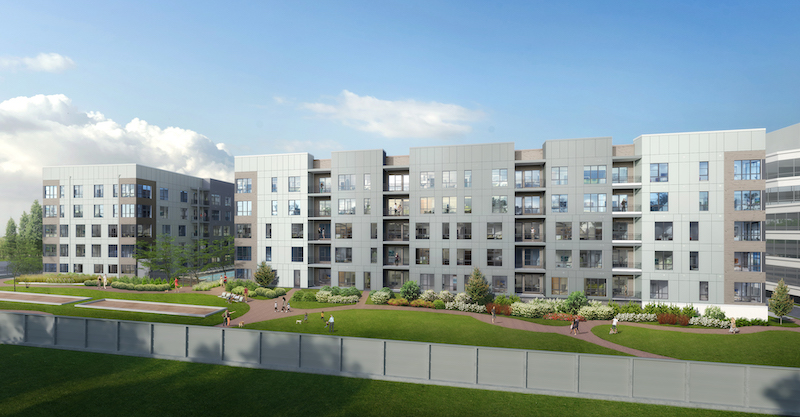
Related Stories
| May 16, 2011
Autodesk and the USGBC announce multifamily design competition
Autodesk is partnering with the U.S. Green Building Council to sponsor the organization’s multifamily midrise design competition, which will give design professionals and students an opportunity to present their solutions to sustainable, multifamily midrise design.
| May 3, 2011
Would apartment shells help the housing market?
One reason the U.S. government pushed for homeownership is because it’s thought to reduce turnover and build strong communities. Owners have a vested interest in their properties whereas renters don’t—but what if were to change?
| Apr 12, 2011
Luxury New York high rise adjacent to the High Line
Located adjacent to New York City’s High Line Park, 500 West 23rd Street will offer 111 luxury rental apartments when it opens later this year.
| Mar 22, 2011
Mayor Bloomberg unveils plans for New York City’s largest new affordable housing complex since the ’70s
Plans for Hunter’s Point South, the largest new affordable housing complex to be built in New York City since the 1970s, include new residences for 5,000 families, with more than 900 in this first phase. A development team consisting of Phipps Houses, Related Companies, and Monadnock Construction has been selected to build the residential portion of the first phase of the Queens waterfront complex, which includes two mixed-use buildings comprising more than 900 housing units and roughly 20,000 square feet of new retail space.
| Mar 17, 2011
Perkins Eastman launches The Green House prototype design package
Design and architecture firm Perkins Eastman is pleased to join The Green House project and NCB Capital Impact in announcing the launch of The Green House Prototype Design Package. The Prototype will help providers develop small home senior living communities with greater efficiency and cost savings—all to the standards of care developed by The Green House project.


