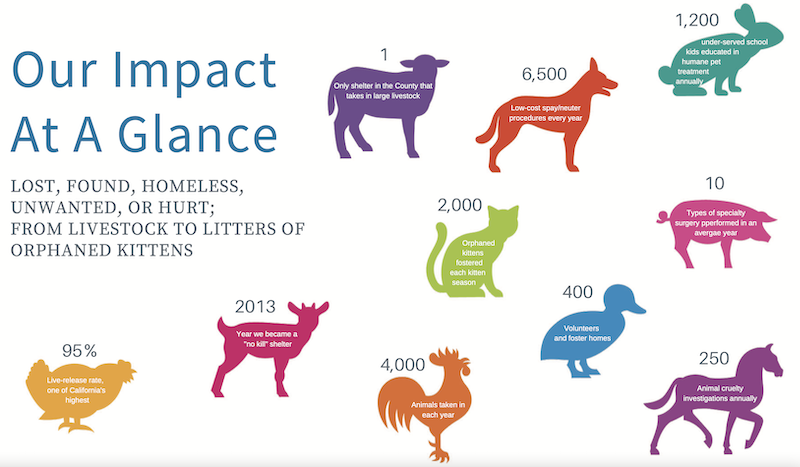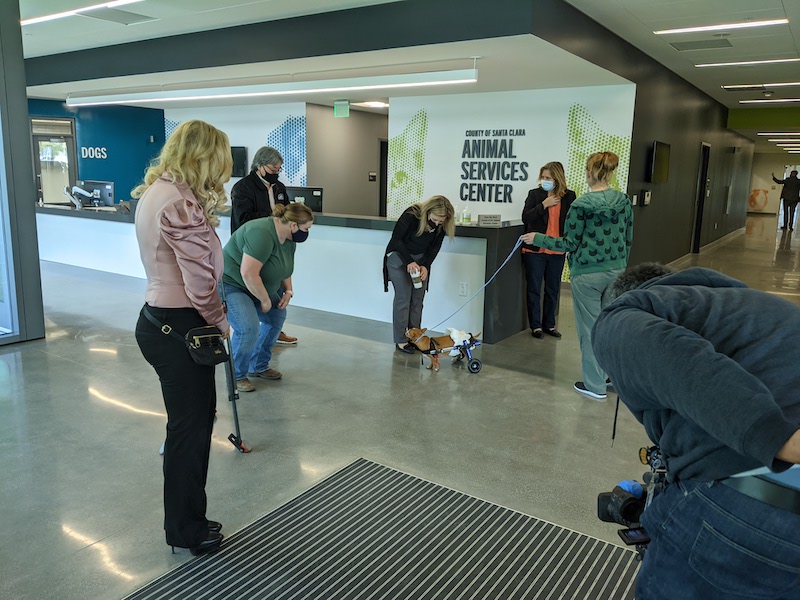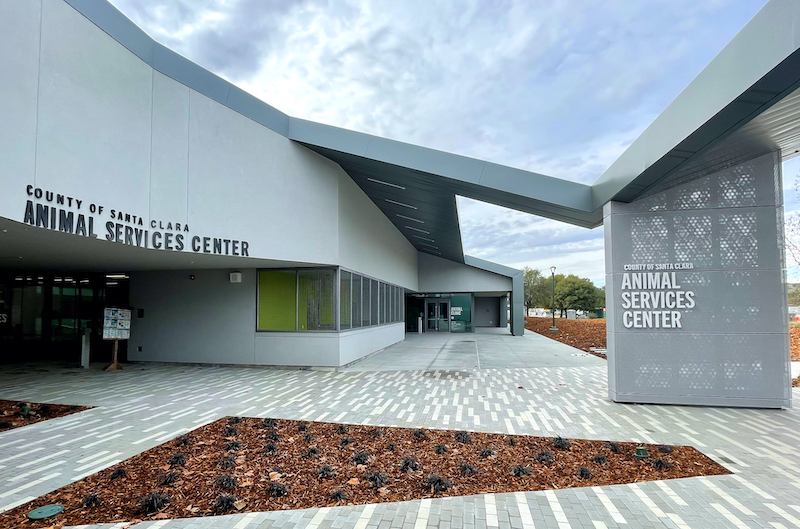Animal shelters have come a long way from the days when, for many cats, dogs, and other animals, they were little more than waystations to euthanasia.
Case in point: the 37,000-sf County of Santa Clara Animal Services Center, which opened last month on eight acres in San Martin. Calif., represents the current era’s more humane approach to caring for abandoned or in-need creatures.
Designed by Dreyfuss + Blackford Architecture in collaboration with the Florida-based animal care designer Bacon Group, and constructed by XL Construction, the Center allows the county’s animal care team to double, to 8,000, the number of pets it can care for annually. The building features advanced medical clinics, cat “condos” and dog “dorms,” specialized outdoor rehab space, and emergency shelter capacity for community pets.
IN THE WORKS FOR 10 YEARS

The Center is the only shelter in the county that takes in livestock. Its history of care includes adoption and volunteer programs.
The County’s previous animal shelter in San Martin was in an expanded, repurposed farmhouse built 40 years ago. But even the older shelter had a 95% live release rate, ranking it at the top among public shelters in California. With its new Animal Services Center, the County is committed to saving all animals, even when the shelter is full. The Center is “open admission,” meaning all animals are accepted from County service areas, regardless of temperament and condition.
The County and its Building Team have been planning and working on this project for more than a decade. The county’s board of supervisors approved the contract with Dreyfuss + Blackford Architecture in February 2017. In June 2018, the board awarded a $31,452,406 CM at Risk contract to XL Construction with 240 calendar days of preconstruction and 580 days of construction. The County subsequently increased the guaranteed maximum price of the project by $3,917,669, and the construction phase was completed in 18 months.
READY FOR ANIMALS OF ALL SIZES

The Center's design was informed by principles for healthier buildings, energy efficiency, and minimizing animal anxiety.
The design of the new Center in San Martin draws from WELL Building principles, LEED green building standards, and Fear Free anti-anxiety concepts for pets. The facility includes a medical expansion for advanced veterinary care clinics with exam rooms, radiology, surgery, and recovery suites. Its amenities include a 2,500-sf barn with 10 stalls and extensive pastures that are among the few facilities in the region outfitted to shelter and rehabilitate large livestock. An indoor/outdoor community meeting space can accommodate up to 300 people for events.
XL’s contributions to this project included the application of advanced safety and disease control methods such as zoned air flow and sophisticated trench drain and chemical washdown systems. XL built with durable specialty materials—such as polished and sealed concrete and epoxy-coated floors, structural glazed tile and block walls, plastic toilet partitions, and Caesarstone countertops—that require little maintenance outside of regular topical cleaning.
Related Stories
| Aug 11, 2010
Clark Group, Mortenson among nation's busiest state/local government contractors, according to BD+C's Giants 300 report
A ranking of the Top 40 State/Local Government Contractors based on Building Design+Construction's 2009 Giants 300 survey. For more Giants 300 rankings, visit /giants
| Aug 11, 2010
NASA plans federal government's greenest building
NASA is set to break ground on what the agency expects will become the highest performing building in the federal government. Named Sustainability Base, the new building at Ames Research Center in Sunnyvale, Calif., will be a showplace for sustainable technologies, featuring "NASA Inside" through the incorporation of some of the agency’s most advanced recycling and intelligent controls technologies originally developed to support NASA’s human and robotic space exploration missions.
| Aug 11, 2010
Jacobs, CH2M Hill, AECOM top BD+C's ranking of the 75 largest federal government design firms
A ranking of the Top 75 Federal Government Design Firms based on Building Design+Construction's 2009 Giants 300 survey. For more Giants 300 rankings, visit http://www.BDCnetwork.com/Giants
| Aug 11, 2010
Manhattan's Pier 57 to be transformed into cultural center, small business incubator, and public park as part of $210 million redevelopment plan
LOT-EK, Beyer Blinder Belle, and West 8 have been selected as the design team for Hudson River Park’s Pier 57 at 15th Street and the Hudson River as part of the development group led by New York-based real estate developer YoungWoo & Associates. The 375,000 square foot vacant, former passenger ship terminal will be transformed into a cultural center, small business incubator, and public park, including a rooftop venue for the Tribeca Film Festival.
| Aug 11, 2010
Jacobs, HOK top BD+C's ranking of the 75 largest state/local government design firms
A ranking of the Top 75 State/Local Government Design Firms based on Building Design+Construction's 2009 Giants 300 survey. For more Giants 300 rankings, visit http://www.BDCnetwork.com/Giants
| Aug 11, 2010
NAVFAC releases guidelines for sustainable reconstruction of Navy facilities
The guidelines provide specific guidance for installation commanders, assessment teams, estimators, programmers and building designers for identifying the sustainable opportunities, synergies, strategies, features and benefits for improving installations following a disaster instead of simply repairing or replacing them as they were prior to the disaster.
| Aug 11, 2010
City of Anaheim selects HOK Los Angeles and Parsons Brinckerhoff to design the Anaheim Regional Transportation Intermodal Center
The Los Angeles office of HOK, a global architecture design firm, and Parsons Brinckerhoff, a global infrastructure strategic consulting, engineering and program/construction management organization, announced its combined team was selected by the Anaheim City Council and Orange County Transportation Authority (OCTA) to design phase one of the Anaheim Regional Transportation Intermodal Center.
| Aug 11, 2010
New AIA report on embassies: integrate security and design excellence
The American Institute of Architects (AIA) released a new report to help the State Department design and build 21st Century embassies.







