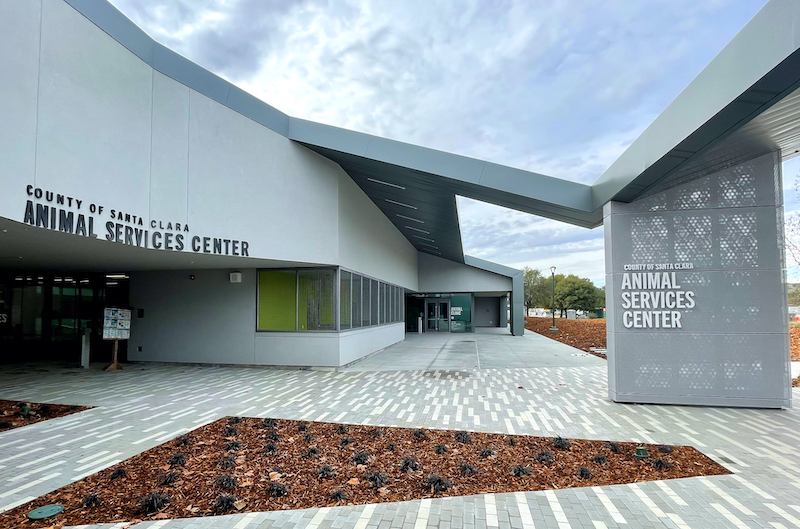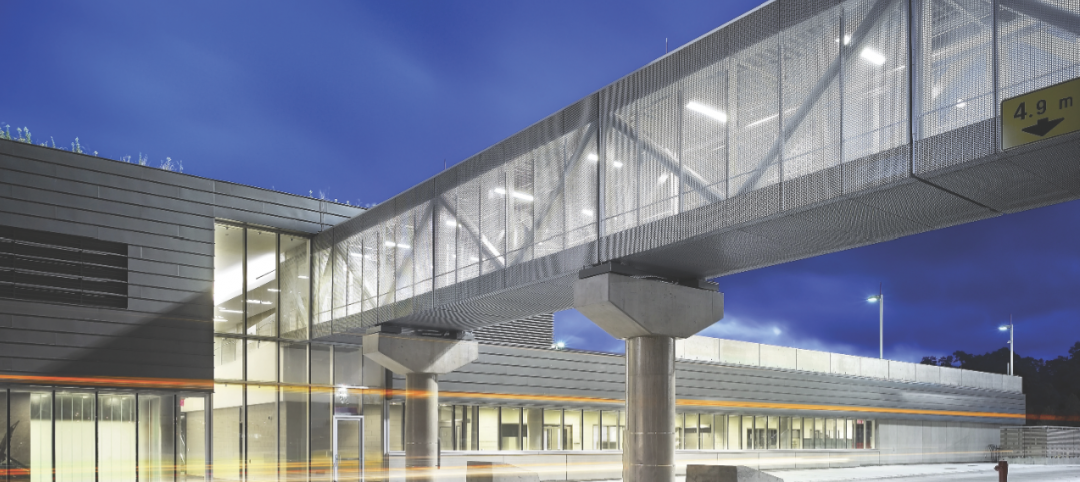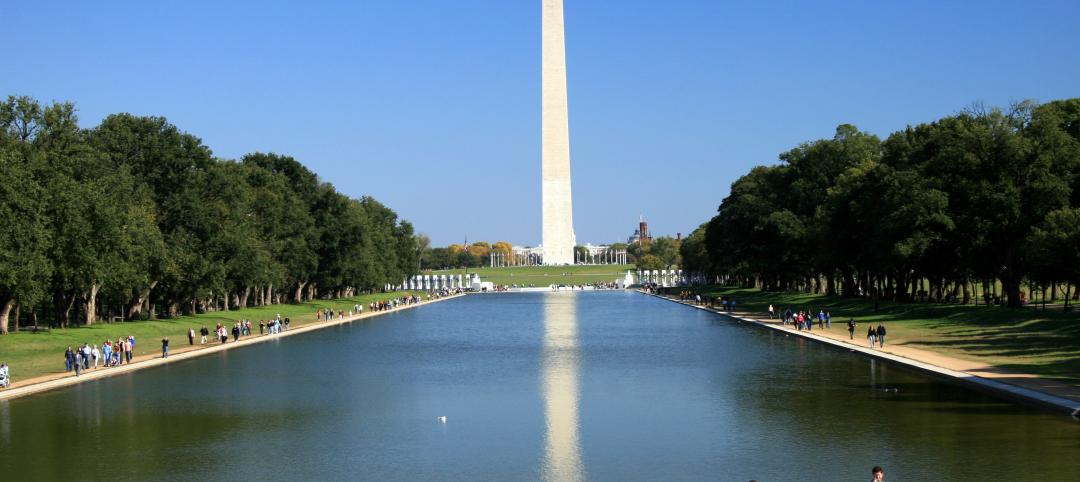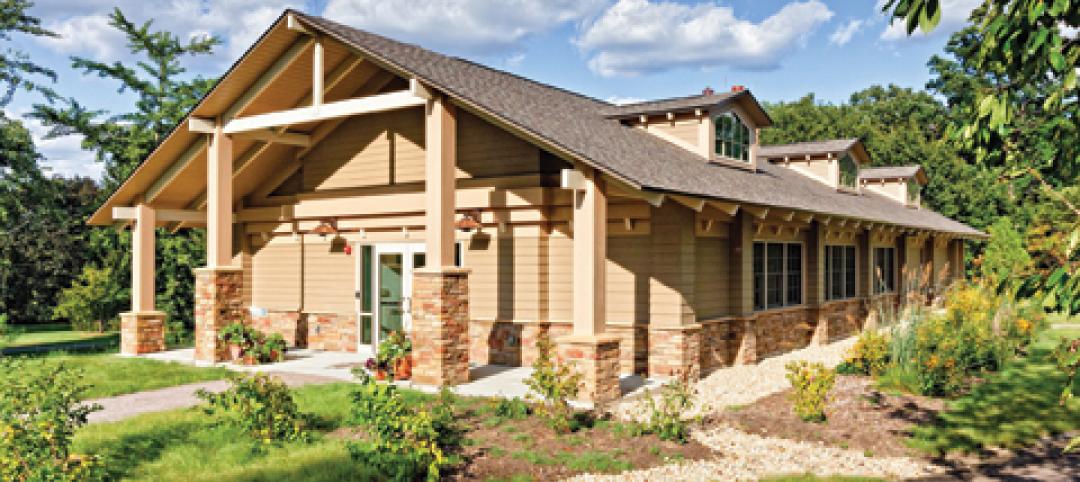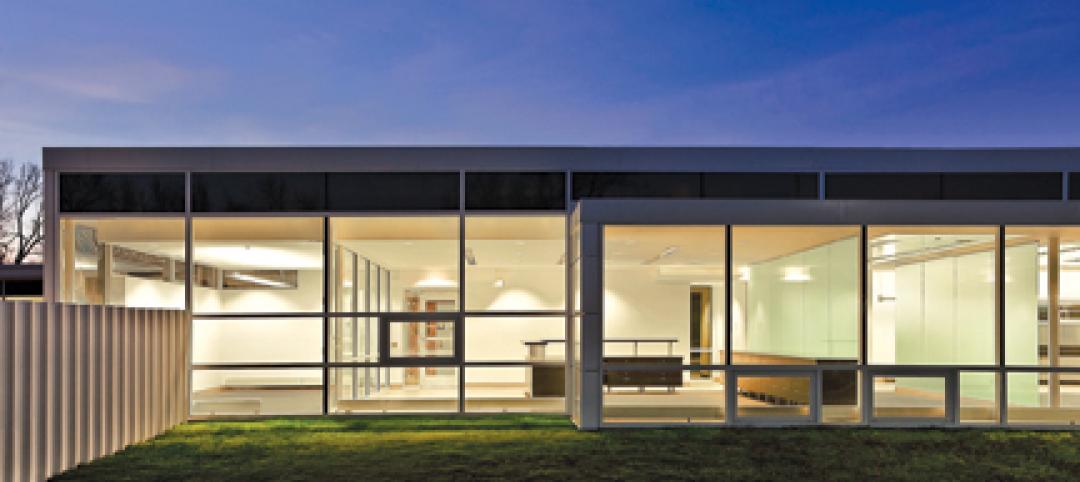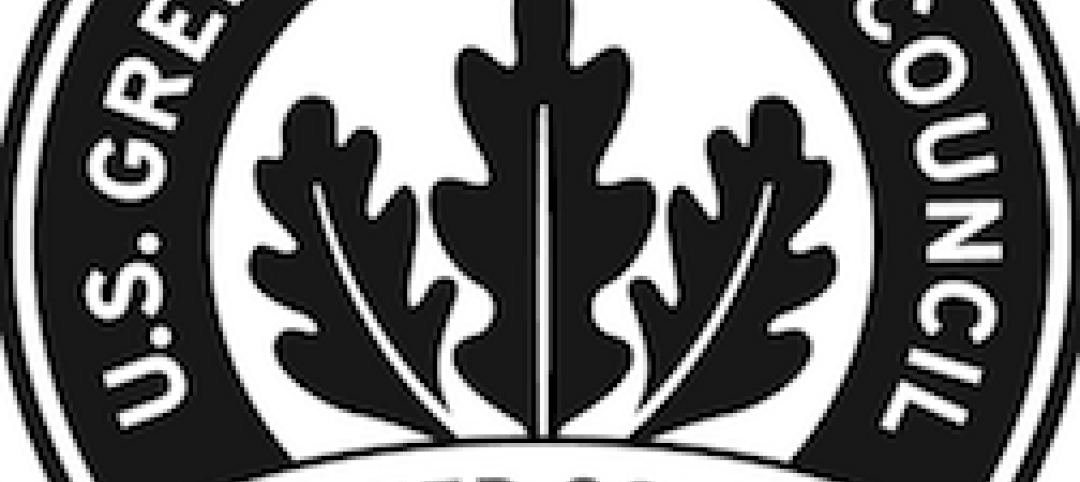Animal shelters have come a long way from the days when, for many cats, dogs, and other animals, they were little more than waystations to euthanasia.
Case in point: the 37,000-sf County of Santa Clara Animal Services Center, which opened last month on eight acres in San Martin. Calif., represents the current era’s more humane approach to caring for abandoned or in-need creatures.
Designed by Dreyfuss + Blackford Architecture in collaboration with the Florida-based animal care designer Bacon Group, and constructed by XL Construction, the Center allows the county’s animal care team to double, to 8,000, the number of pets it can care for annually. The building features advanced medical clinics, cat “condos” and dog “dorms,” specialized outdoor rehab space, and emergency shelter capacity for community pets.
IN THE WORKS FOR 10 YEARS
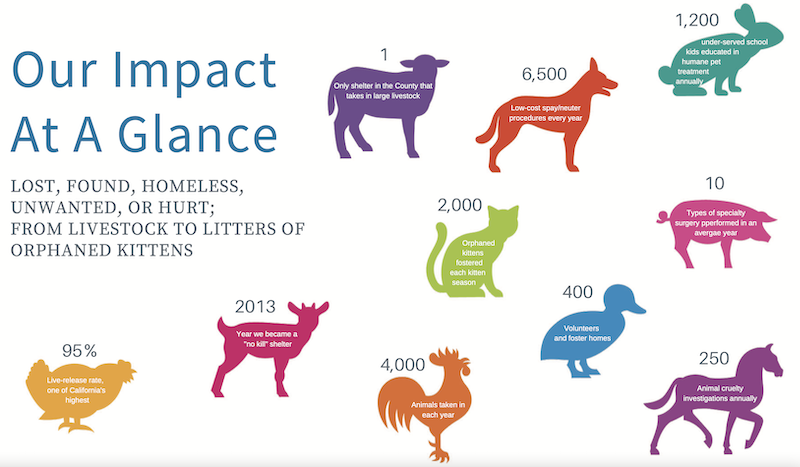
The Center is the only shelter in the county that takes in livestock. Its history of care includes adoption and volunteer programs.
The County’s previous animal shelter in San Martin was in an expanded, repurposed farmhouse built 40 years ago. But even the older shelter had a 95% live release rate, ranking it at the top among public shelters in California. With its new Animal Services Center, the County is committed to saving all animals, even when the shelter is full. The Center is “open admission,” meaning all animals are accepted from County service areas, regardless of temperament and condition.
The County and its Building Team have been planning and working on this project for more than a decade. The county’s board of supervisors approved the contract with Dreyfuss + Blackford Architecture in February 2017. In June 2018, the board awarded a $31,452,406 CM at Risk contract to XL Construction with 240 calendar days of preconstruction and 580 days of construction. The County subsequently increased the guaranteed maximum price of the project by $3,917,669, and the construction phase was completed in 18 months.
READY FOR ANIMALS OF ALL SIZES
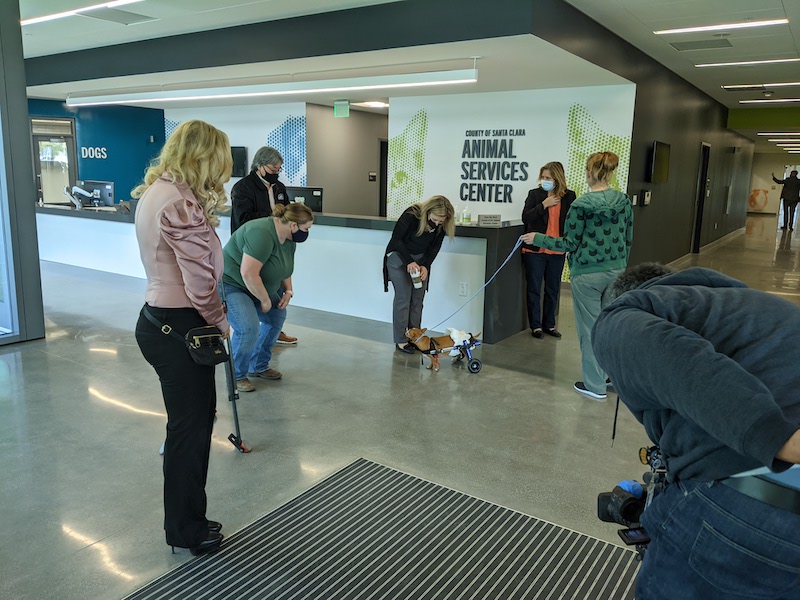
The Center's design was informed by principles for healthier buildings, energy efficiency, and minimizing animal anxiety.
The design of the new Center in San Martin draws from WELL Building principles, LEED green building standards, and Fear Free anti-anxiety concepts for pets. The facility includes a medical expansion for advanced veterinary care clinics with exam rooms, radiology, surgery, and recovery suites. Its amenities include a 2,500-sf barn with 10 stalls and extensive pastures that are among the few facilities in the region outfitted to shelter and rehabilitate large livestock. An indoor/outdoor community meeting space can accommodate up to 300 people for events.
XL’s contributions to this project included the application of advanced safety and disease control methods such as zoned air flow and sophisticated trench drain and chemical washdown systems. XL built with durable specialty materials—such as polished and sealed concrete and epoxy-coated floors, structural glazed tile and block walls, plastic toilet partitions, and Caesarstone countertops—that require little maintenance outside of regular topical cleaning.
Related Stories
| Jan 4, 2011
Product of the Week: Zinc cladding helps border crossing blend in with surroundings
Zinc panels provide natural-looking, durable cladding for an administrative building and toll canopies at the newly expanded Queenstown Plaza U.S.-Canada border crossing at the Niagara Gorge. Toronto’s Moriyama & Teshima Architects chose the zinc alloy panels for their ability to blend with the structures’ scenic surroundings, as well as for their low maintenance and sustainable qualities. The structures incorporate 14,000 sf of Rheinzink’s branded Angled Standing Seam and Reveal Panels in graphite gray.
| Jan 4, 2011
An official bargain, White House loses $79 million in property value
One of the most famous office buildings in the world—and the official the residence of the President of the United States—is now worth only $251.6 million. At the top of the housing boom, the 132-room complex was valued at $331.5 million (still sounds like a bargain), according to Zillow, the online real estate marketplace. That reflects a decline in property value of about 24%.
| Dec 17, 2010
ARRA-funded Navy hospital aims for LEED Gold
The team of Clark/McCarthy, HKS Architects, and Wingler & Sharp are collaborating on the design of a new naval hospital at Camp Pendleton in Southern California. The $451 million project is the largest so far awarded by the U.S. Navy under the American Recovery and Reinvestment Act. The 500,000-sf, 67-bed hospital, to be located on a 70-acre site, will include facilities for emergency and primary care, specialty care clinics, surgery, and intensive care. The Building Team is targeting LEED Gold.
| Dec 2, 2010
U.S Energy Secretary Chu announces $21 Million to improve energy use in commercial buildings
U.S. Energy Secretary Steven Chu announced that 24 projects are receiving a total of $21 million in technical assistance to dramatically reduce the energy used in their commercial buildings. This initiative will connect commercial building owners and operators with multidisciplinary teams including researchers at DOE's National Laboratories and private sector building experts. The teams will design, construct, measure, and test low-energy building plans, and will help accelerate the deployment of cost-effective energy-saving measures in commercial buildings across the United States.
| Nov 10, 2010
$700 million plan to restore the National Mall
The National Mall—known as America’s front yard—is being targeted for a massive rehab and restoration that could cost as much as $700 million (it’s estimated that the Mall has $400 million in deferred maintenance alone). A few of the proposed projects: refurbishing the Grant Memorial, replacing the Capitol Reflecting Pool with a smaller pool or fountain, reconstructing the Constitution Gardens lake and constructing a multipurpose visitor center, and replacing the Sylvan Theater near the Washington Monument with a new multipurpose facility.
| Nov 9, 2010
U.S. Army steps up requirements for greening building
Cool roofs, solar water heating, and advanced metering are among energy-efficiency elements that will have to be used in new permanent Army buildings in the U.S. and abroad starting in FY 2013. Designs for new construction and major renovations will incorporate sustainable design and development principles contained in ASHRAE 189.1.
| Nov 3, 2010
Park’s green education center a lesson in sustainability
The new Cantigny Outdoor Education Center, located within the 500-acre Cantigny Park in Wheaton, Ill., earned LEED Silver. Designed by DLA Architects, the 3,100-sf multipurpose center will serve patrons of the park’s golf courses, museums, and display garden, one of the largest such gardens in the Midwest.
| Nov 3, 2010
Public works complex gets eco-friendly addition
The renovation and expansion of the public works operations facility in Wilmette, Ill., including a 5,000-sf addition that houses administrative and engineering offices, locker rooms, and a lunch room/meeting room, is seeking LEED Gold certification.
| Nov 2, 2010
A Look Back at the Navy’s First LEED Gold
Building Design+Construction takes a retrospective tour of a pace-setting LEED project.
| Oct 21, 2010
GSA confirms new LEED Gold requirement
The General Services Administration has increased its sustainability requirements and now mandates LEED Gold for its projects.


