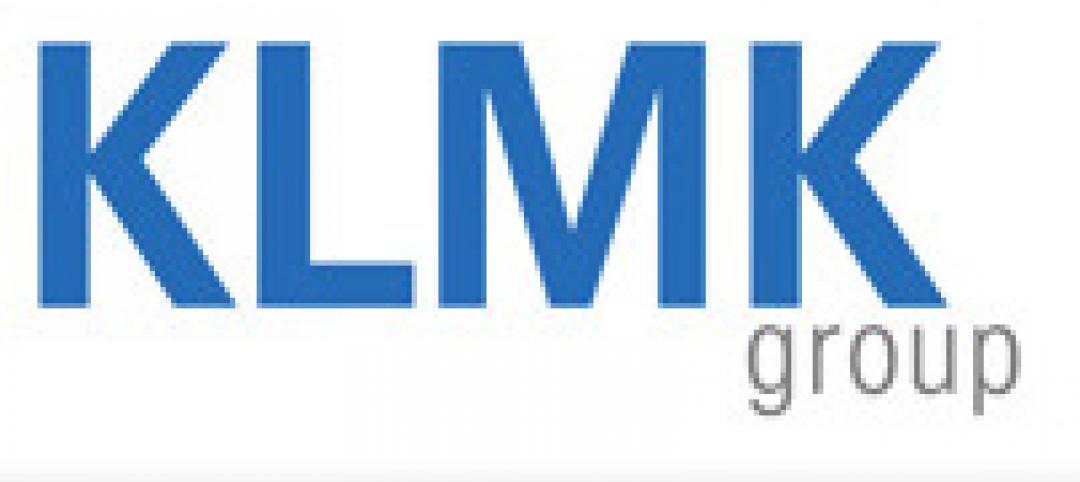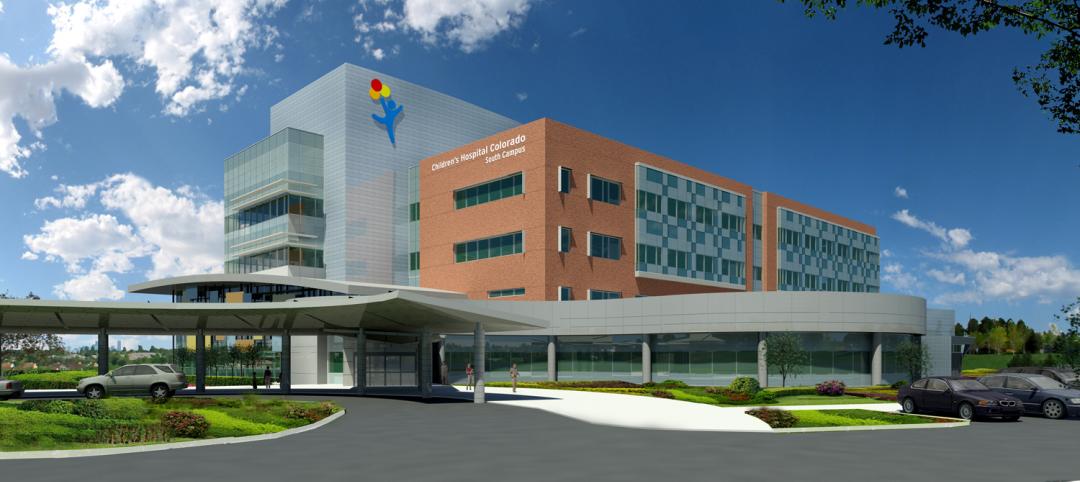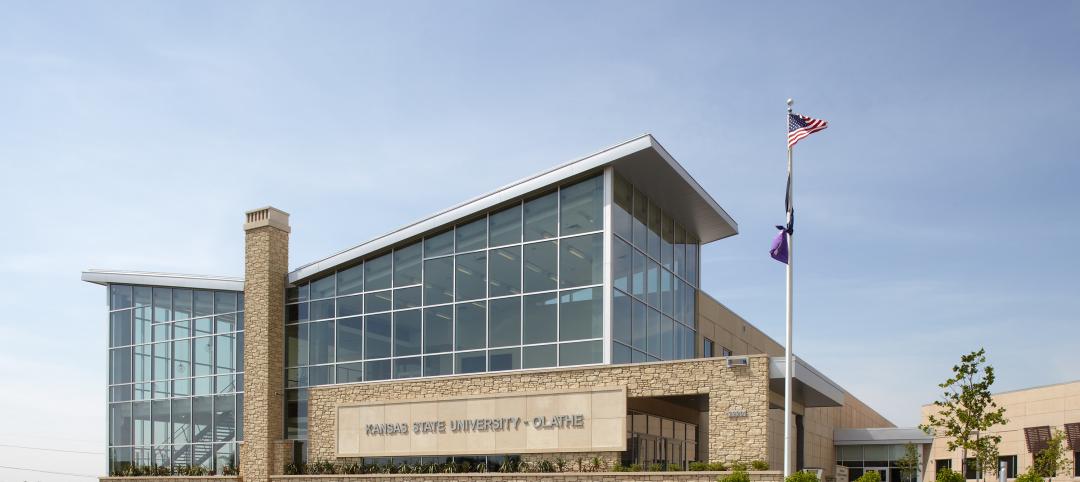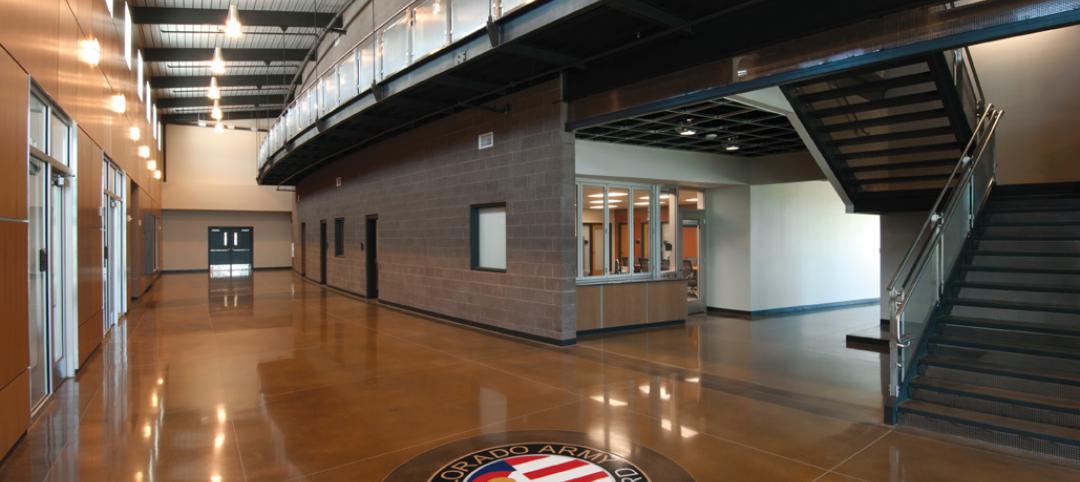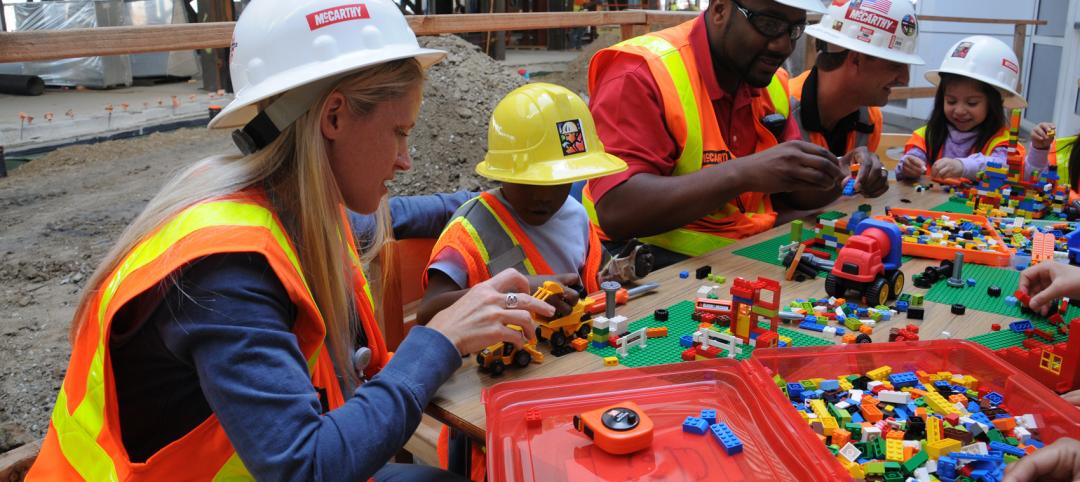Siteman Cancer Center at Barnes-Jewish Hospital and Washington University School of Medicine are planning a nine-story, 659,000-sf medical facility on the Washington University Medical Campus. The new facility will be dedicated solely to outpatient cancer care.
The project will provide a central home for almost all aspects of advanced care for outpatients. The facility will have an innovative, patient-centered design that will allow patients to receive most of their care in one setting, with fewer visits to different locations on the Medical Campus. Teams of cancer specialists, social workers, psychologists and other support services will come to patients in the new center. An elevated pedestrian link will connect the facility to the rest of the Medical Campus.
SEE ALSO: Texas Oncology continues to expand its reach
Current plans call for the ambulatory care center to include 96 exam rooms, 88 infusion pods, radiology and breast imaging services, and hematology and chemistry laboratory space. Patients will have easy access to the parking garage within the same building and public transportation.
Lawrence Group and Perkins Eastman are designing the project. Clayco, in a joint venture with TW Constructors, will oversee construction. Ross & Baruzzini is providing engineering services for the project. The facility is expected to open in summer 2024.
Related Stories
| Jul 11, 2012
HOK honored with Los Angeles architectural award
42nd annual awards from the Los Angeles Business Council honor design excellence.
| Jun 29, 2012
SOM writes a new chapter at Cincinnati’s The Christ Hospital
The 332,000–sf design draws on the predominantly red brick character of The Christ Hospital’s existing buildings, interpreting it in a fresh and contemporary manner that fits well within the historic Mt. Auburn neighborhood while reflecting the institution’s dedication to experience, efficiency, flexibility, innovation and brand.
| Jun 20, 2012
WHR’s Tradewell Fellowship Marks 15th Anniversary
Fellowship program marks milestone with announcement of new program curator and 2012 fellow
| Jun 8, 2012
Thornton Tomasetti/Fore Solutions provides consulting for renovation at Tufts School of Dental Medicine
Project receives LEED Gold certification.
| Jun 6, 2012
KLMK Group awarded contract with Parkland Health & Hospital System in Texas
KLMK will also provide planning guidance in all aspects of the project related to facility activation.
| Jun 1, 2012
New BD+C University Course on Insulated Metal Panels available
By completing this course, you earn 1.0 HSW/SD AIA Learning Units.
| Jun 1, 2012
Ground broken for Children’s Hospital Colorado South Campus
Children’s Hospital Colorado expects to host nearly 80,000 patient visits at the South Campus during its first year.
| Jun 1, 2012
K-State Olathe Innovation Campus receives LEED Silver
Aspects of the design included a curtain wall and punched openings allowing natural light deep into the building, regional materials were used, which minimized the need for heavy hauling, and much of the final material included pre and post-consumer recycled content.
| May 31, 2012
5 military construction trends
Defense spending may be down somewhat, but there’s still plenty of project dollars out there if you know where to look.
| May 29, 2012
Torrance Memorial Medical Center’s pediatric burn patients create their version of new Patient Tower using Legos
McCarthy workers joined the patients, donning construction gear and hard hats, to help with their building efforts.







