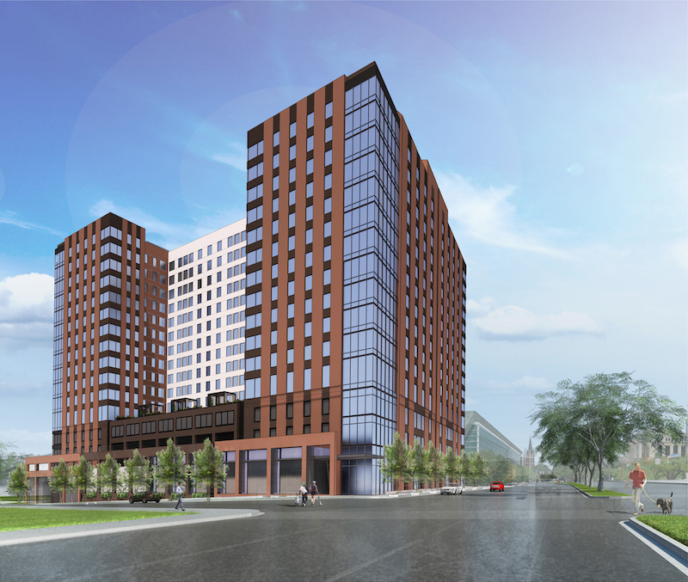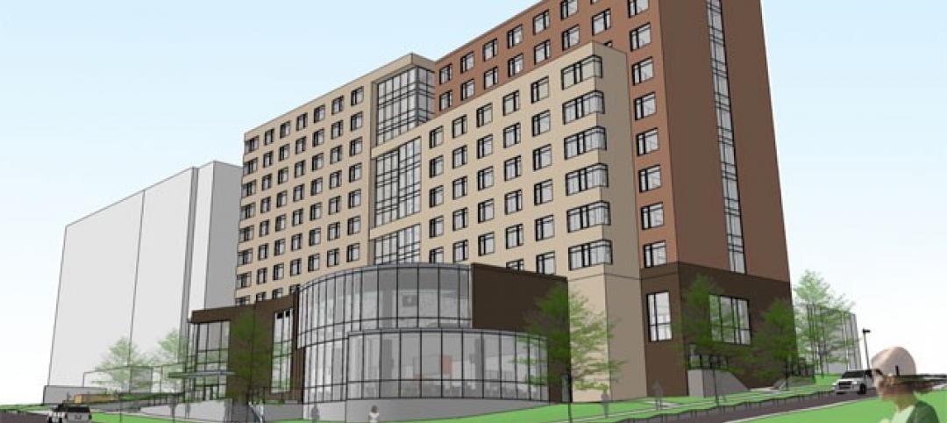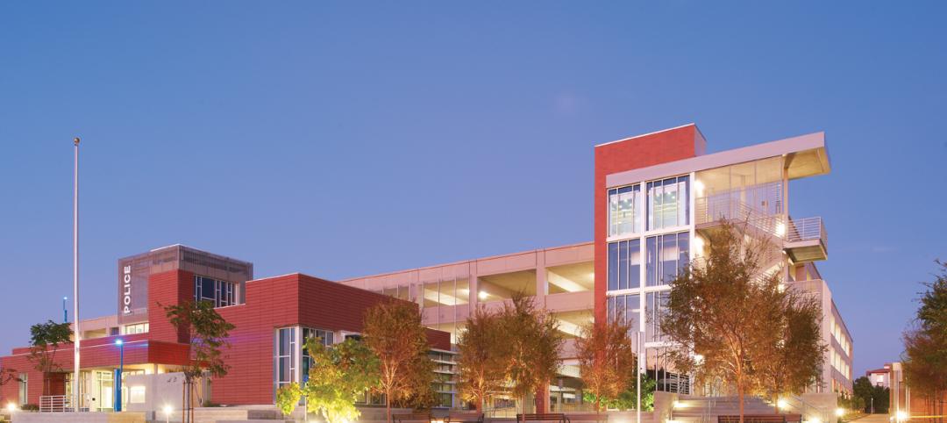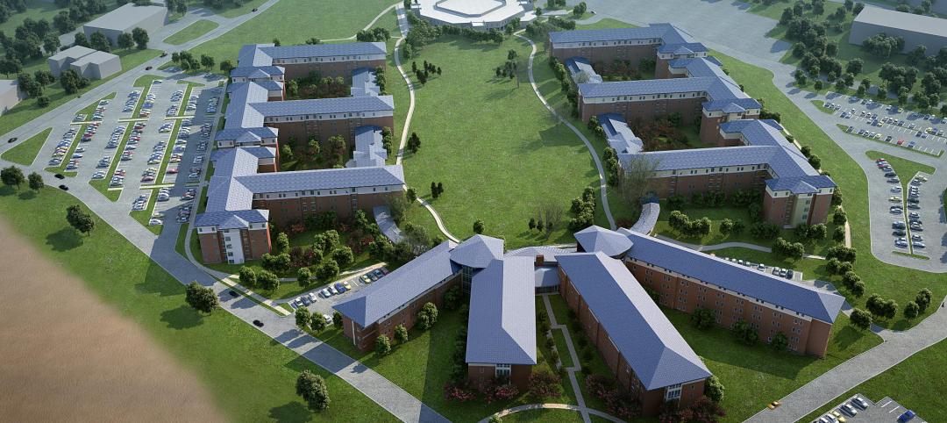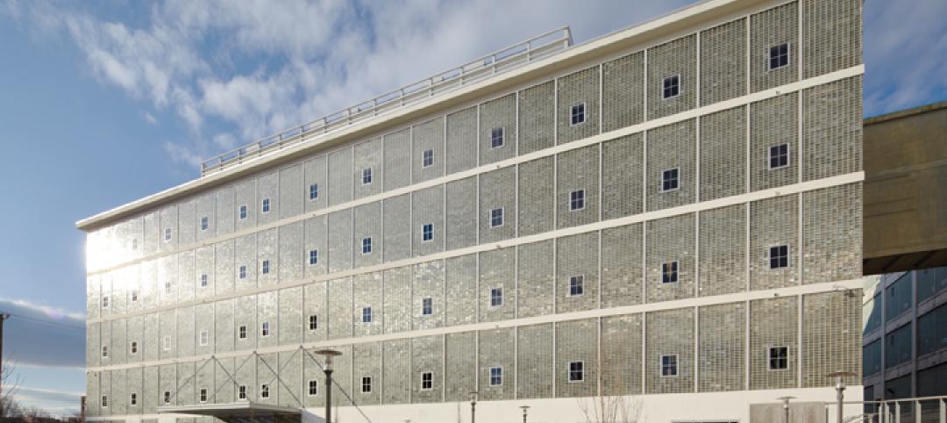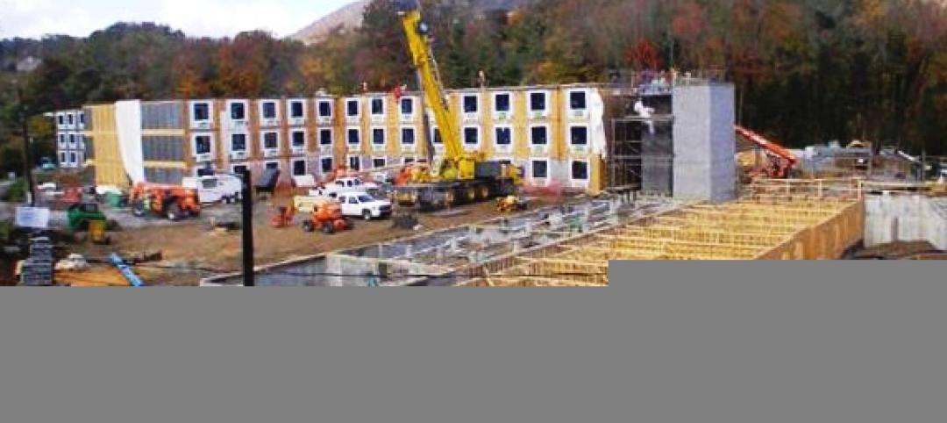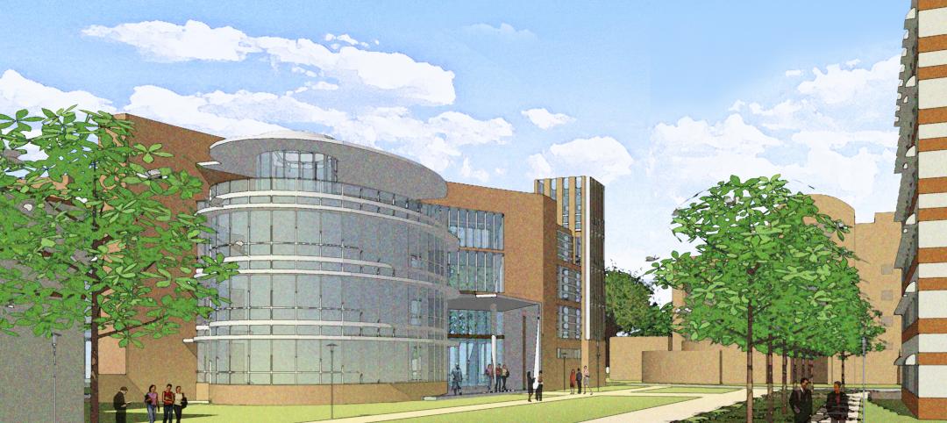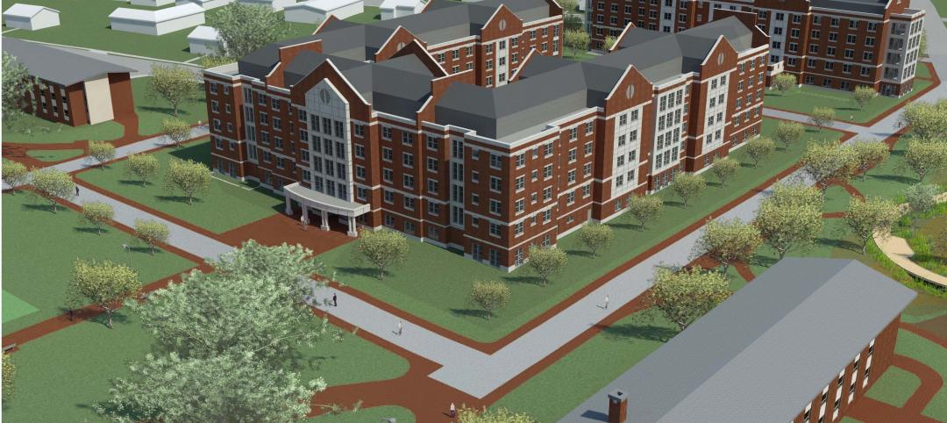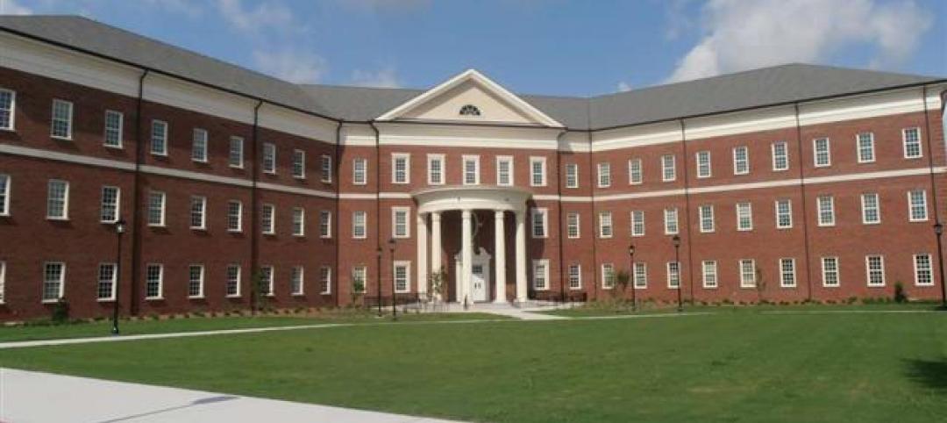CRG and Landmark Properties have broken ground on The Standard at Columbia, a 17-story, 678-bed housing tower in Columbia, S.C. The urban-infill, pedestrian-oriented property is located on the corner of Washington and Assembly Streets in downtown Columbia, blocks away from the University of South Carolina.
The Standard at Columbia will include 247 fully-furnished units with 678 beds and an amenity package that includes a podium-level rooftop pool, a hot tub, grilling stations, a jumbotron television, a resort-equipped fitness and wellness center, a golf simulator, a game-day lounge, and group and private study lounge space.
The project will offer a mix of studio, one-, two-, three-, four-, and five-bedroom apartments spread across nearly 443,000 sf. “After many years of competing with Landmark for the best sites in the best university towns, it was fun to be able to put together a synergistic partnership that brings our two teams together to create a signature property for the students in Columbia,” said J.J. Smith, Managing Partner of CRG, in a release. “The Standard will create an unmatched experience for students in downtown Columbia.”
The project is slated for completion in 2023.
Related Stories
| Nov 20, 2012
PC Construction completes Juniper Hall at Champlain College
Juniper Hall is on track for LEED Gold certification from the U.S. Green Building Council.
| Nov 13, 2012
Have colleges + universities gone too far with "Quality of Life" buildings?
We'd like your input - recent projects, photo/s, renderings, and expert insight - on an important article we're working on for our Jan 2013 issue
| Nov 11, 2012
Greenbuild 2012 Report: Higher Education
More and more colleges and universities see sustainainably designed buildings as a given
| Oct 30, 2012
Lord, Aeck & Sargent announces four student life facility wins
Projects recognize the architecture firm’s expertise on a nationwide basis.
| Oct 4, 2012
2012 Reconstruction Awards Gold Winner: Wake Forest Biotech Place, Winston-Salem, N.C.
Reconstruction centered on Building 91.1, a historic (1937) five-story former machine shop, with its distinctive façade of glass blocks, many of which were damaged. The Building Team repointed, relocated, or replaced 65,869 glass blocks.
| Sep 19, 2012
Modular, LEED-Gold Certified Dormitory Accommodates Appalachian State University Growth
By using modular construction, the university was able to open a dorm a full year earlier than a similar dorm built at the same time with traditional construction.
| Sep 6, 2012
CPPI awarded $30.3 million contract for University of Florida’s Harrell Medical Education Building
The specialized interdisciplinary learning environment will serve as a focal point for integration and program development for all primary care educational activities in the College of Medicine.
| Sep 5, 2012
Skanska tops out residence hall complex at the University of Delaware
Construction firm achieves structural milestone for $71 million student housing expansion project.
| Aug 30, 2012
John S Clark Co. completes teaching lab at UNC Wilmington
Three-story building provides offices, classrooms, and labs.


