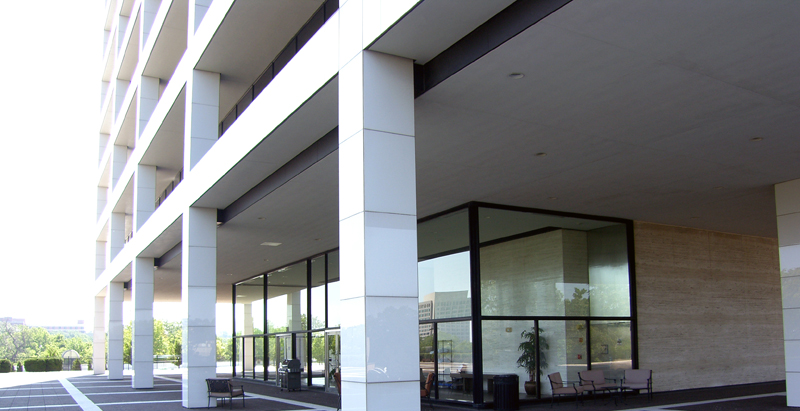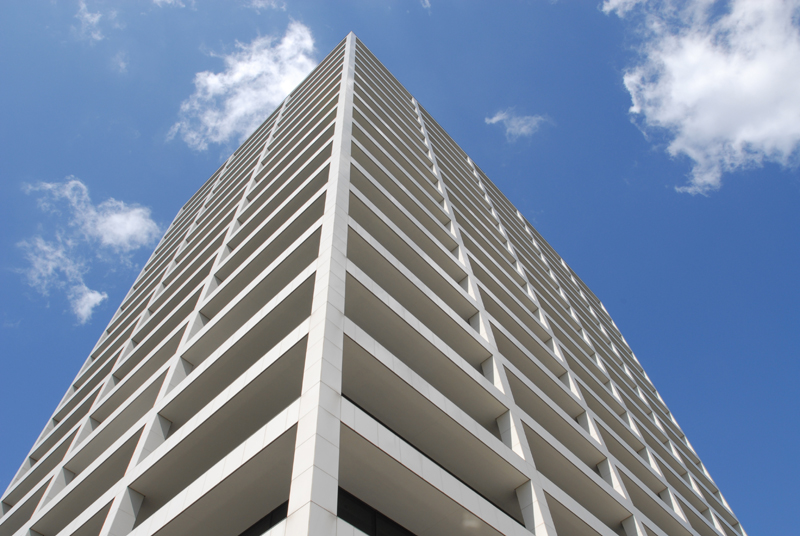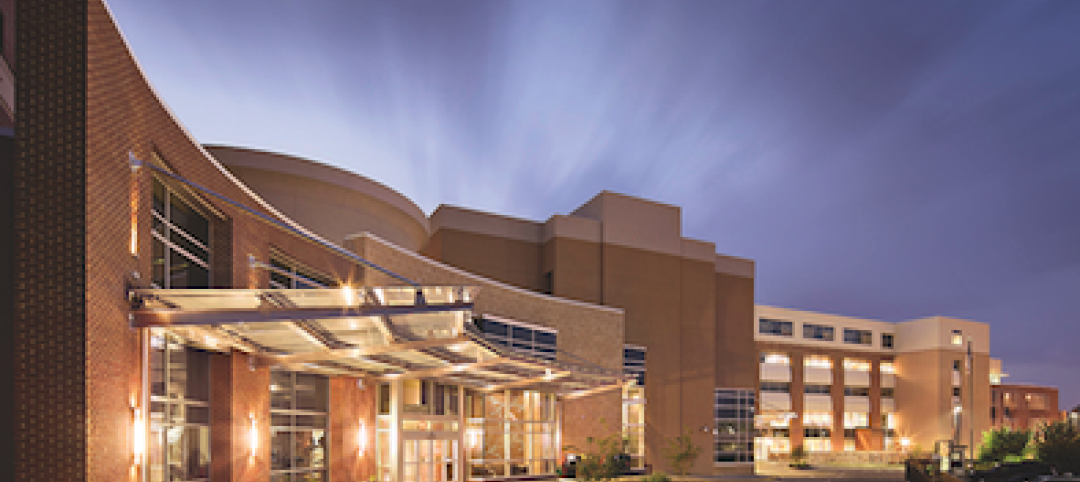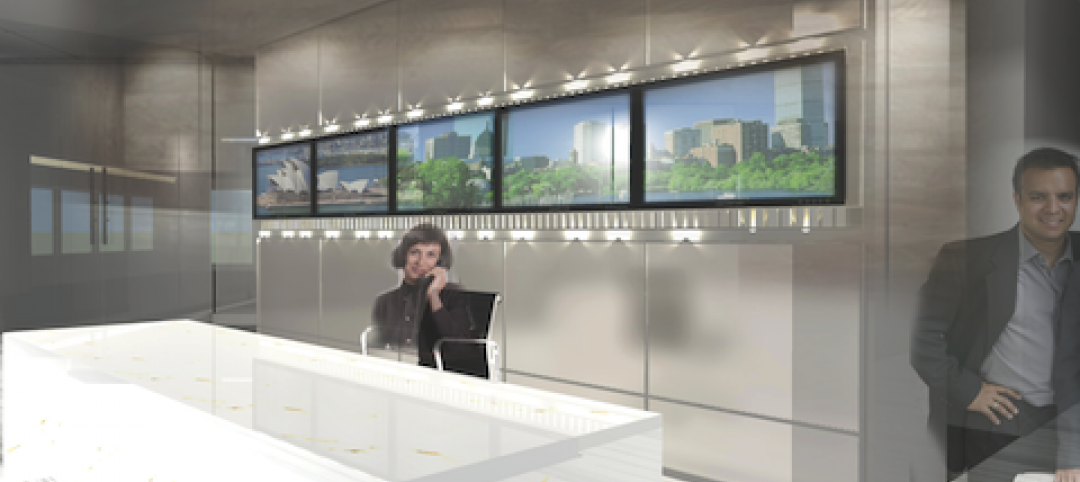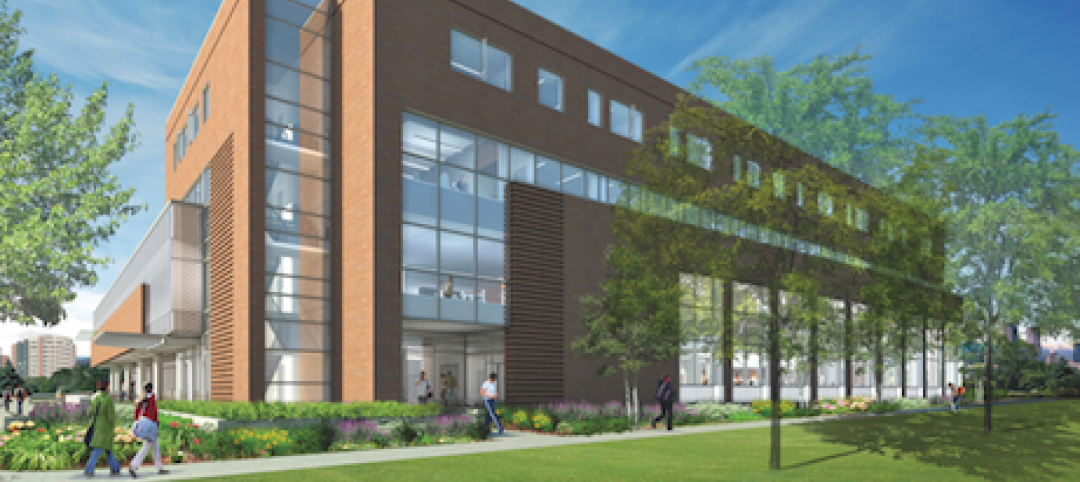In Kansas City, Missouri, One Park Place building, formerly known as the BMA Tower, has been a landmark since Skidmore, Owings & Merrill (SOM) designed it in 1961. Originally office headquarters, the converted luxury condominium building rises 19 stories above the heart of downtown and is a visual milestone from nearly anywhere in the city. Its trademark exterior is devoid of ornamental décor, relying on white cladding and black glazing to create a minimalist Miesian aesthetic that has been celebrated in numerous building awards and a special exhibit at the Museum of Modern Art in New York. In 2002, the building was entered into the United States National Register of Historic Places.
For the iconic building to maintain its dramatic presence in the Kansas City skyline for the greater half of the last century and receive its designation as a historic place, it was critical that the building’s understated exterior remain in top condition. This proved challenging in 1985, when the building’s original white marble cladding began to warp from the corners, causing several panels to fall from the building.
To preserve the building’s famed Modernist appearance, Black & Veatch, an engineering, procurement and construction firm out of Overland Park, Kansas, was tasked with replacing the dilapidated marble with an aesthetically similar, yet structurally improved cladding material. The firm selected white Neopariés® crystallized glass ceramic panels from Technical Glass Products (TGP).
Neopariés crystallized glass ceramic panels have a lower thermal expansion rate, meet stricter engineering guidelines and are lighter and stronger than natural stone, making them an ideal cladding material for a building subject to Kansas City’s extreme temperature changes and harsh weather conditions. Aesthetically, the crystallized ceramic panels have a bright, smooth appearance that closely resembles One Park Place’s original marble.
As an added benefit, Neopariés is virtually maintenance free, with high resistance to staining, pollution and graffiti. “I periodically have a crew wash as much of the Neopariés as they can without hanging over the side of the building,” said Mike Gunter, facilities manager, in an earlier company project write-up. “The only other maintenance required is the monitoring of the caulking.”
Today, after more than 25 years, Neopariés crystallized glass ceramic panels are still keeping the exterior of Kansas City’s landmark One Park Place in top form for city residents.
Neopariés is an ideal alternative to stone for interior and exterior walls, interior floors, counters and table tops. It is available in large, flat or curved panels, and may be used in thinner and lighter configurations than marble or granite. When combined with the Neopariés’ stainless steel anchoring system, the crystallized glass ceramic panels can help design teams create applications with enduring beauty.
For more information on Neopariés, along with TGP’s other decorative and architectural glass products, visit tgpamerica.com.
Additional Information
Project: One Park Place
Location: Kansas City, MO
Architect: Skidmore, Owings + Merrill (original), Black & Veatch (retrofit)
Product: Neopariés® crystallized glass ceramic panels
Technical Glass Products
800.426.0279
800.451.9857 – fax
sales@tgpamerica.com
www.tgpamerica.com
Related Stories
| Nov 11, 2010
Saint-Gobain to make $80 million investment in SAGE Electrochromics
Saint-Gobain, one of the world’s largest glass and construction material manufacturers, is making a strategic equity investment in SAGE Electrochromics to make electronically tintable “dynamic glass” an affordable, mass-market product, ushering in a new era of energy-saving buildings.
| Nov 3, 2010
Rotating atriums give Riyadh’s first Hilton an unusual twist
Goettsch Partners, in collaboration with Omrania & Associates (architect of record) and David Wrenn Interiors (interior designer), is serving as design architect for the five-star, 900-key Hilton Riyadh.
| Nov 2, 2010
Cypress Siding Helps Nature Center Look its Part
The Trinity River Audubon Center, which sits within a 6,000-acre forest just outside Dallas, utilizes sustainable materials that help the $12.5 million nature center fit its wooded setting and put it on a path to earning LEED Gold.
| Nov 2, 2010
Wind Power, Windy City-style
Building-integrated wind turbines lend a futuristic look to a parking structure in Chicago’s trendy River North neighborhood. Only time will tell how much power the wind devices will generate.
| Oct 13, 2010
Prefab Trailblazer
The $137 million, 12-story, 500,000-sf Miami Valley Hospital cardiac center, Dayton, Ohio, is the first major hospital project in the U.S. to have made extensive use of prefabricated components in its design and construction.
| Oct 13, 2010
Hospital tower gets modern makeover
The Wellmont Holston Valley Medical Center in Kingsport, Tenn., expanded its D unit, a project that includes a 243,443-sf addition with a 12-room operating suite, a 36-bed intensive care unit, and an enlarged emergency department.
| Oct 13, 2010
HQ renovations aim for modern look
Gerner Kronick + Valcarcel Architects’ renovations to the Commonwealth Bank of Australia’s New York City headquarters will feature a reworked reception lobby with back-painted glass, silk-screened logos, and a video wall.
| Oct 13, 2010
New health center to focus on education and awareness
Construction is getting pumped up at the new Anschutz Health and Wellness Center at the University of Colorado, Denver. The four-story, 94,000-sf building will focus on healthy lifestyles and disease prevention.
| Oct 13, 2010
Community center under way in NYC seeks LEED Platinum
A curving, 550-foot-long glass arcade dubbed the “Wall of Light” is the standout architectural and sustainable feature of the Battery Park City Community Center, a 60,000-sf complex located in a two-tower residential Lower Manhattan complex. Hanrahan Meyers Architects designed the glass arcade to act as a passive energy system, bringing natural light into all interior spaces.
| Oct 13, 2010
Community college plans new campus building
Construction is moving along on Hudson County Community College’s North Hudson Campus Center in Union City, N.J. The seven-story, 92,000-sf building will be the first higher education facility in the city.


