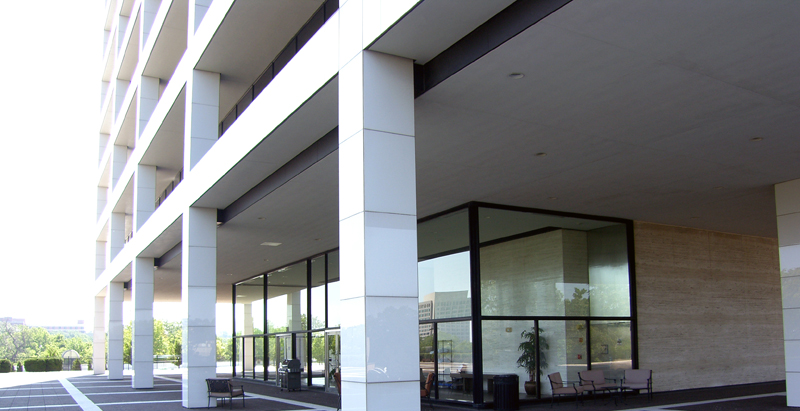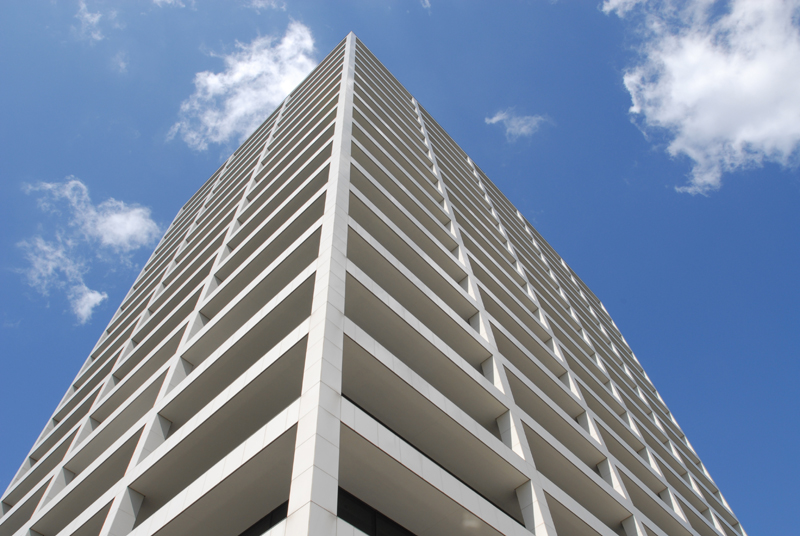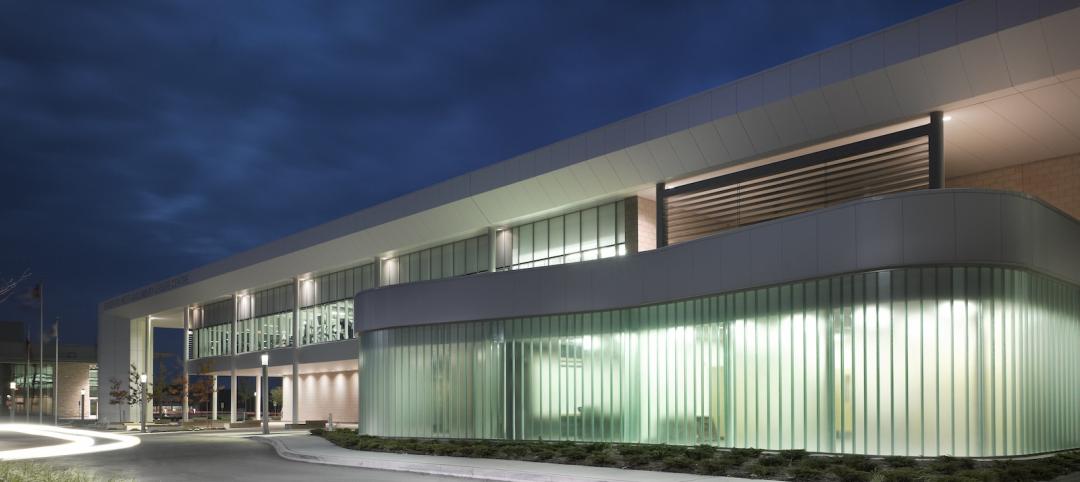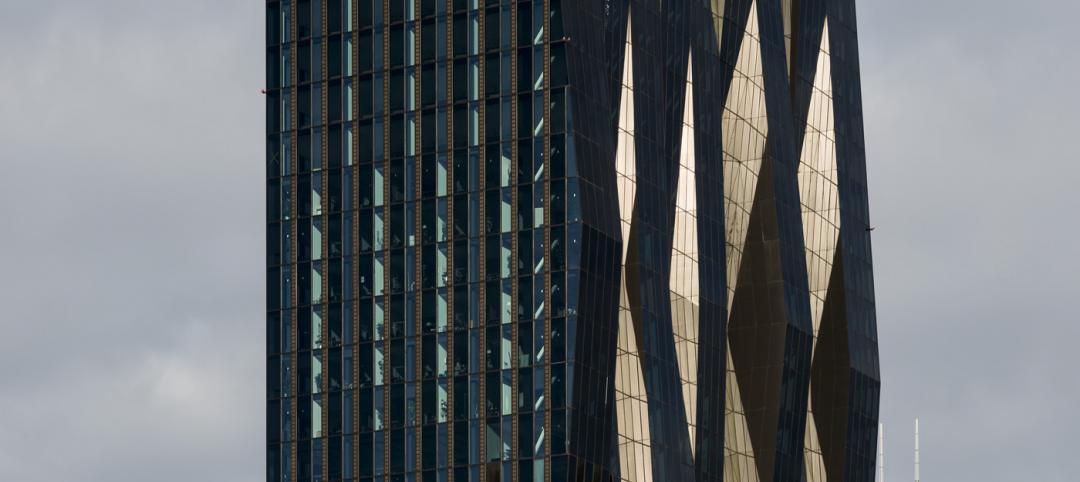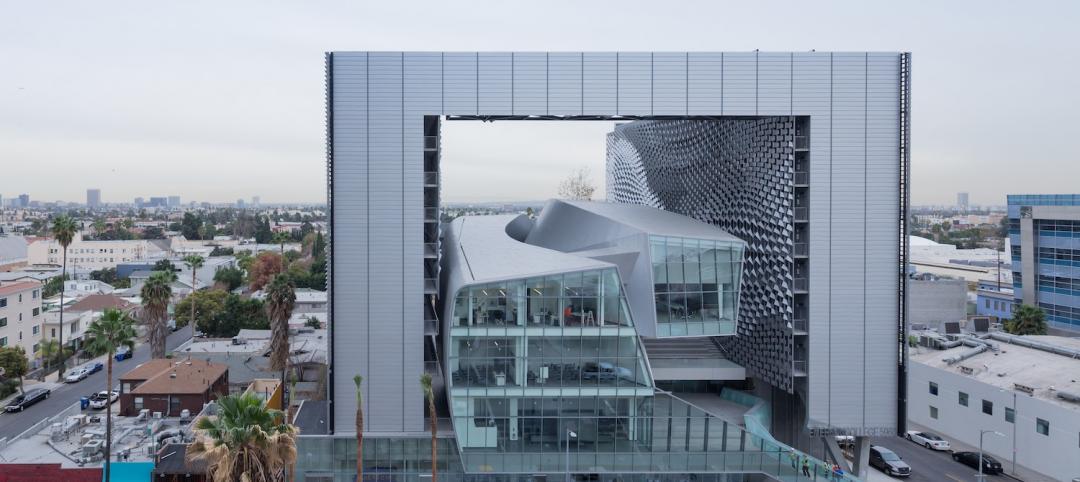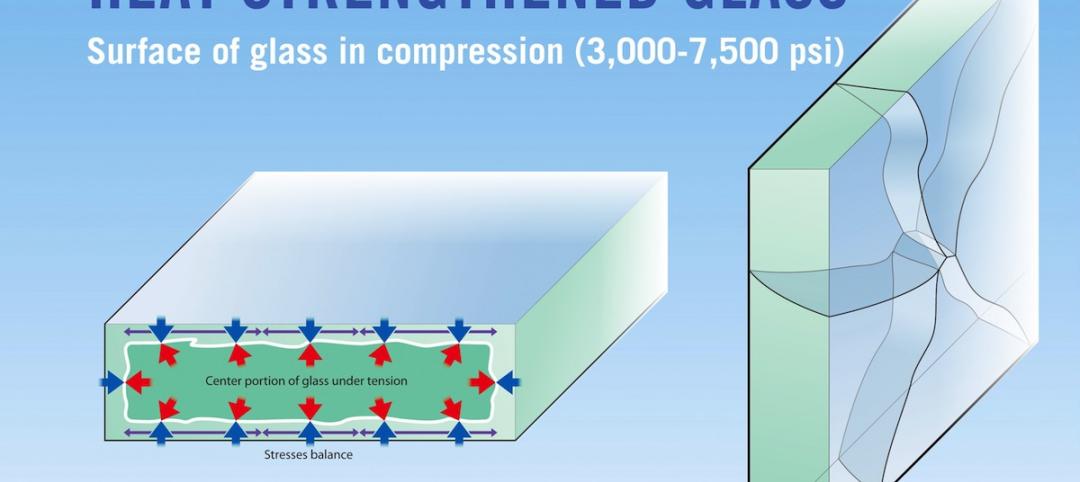In Kansas City, Missouri, One Park Place building, formerly known as the BMA Tower, has been a landmark since Skidmore, Owings & Merrill (SOM) designed it in 1961. Originally office headquarters, the converted luxury condominium building rises 19 stories above the heart of downtown and is a visual milestone from nearly anywhere in the city. Its trademark exterior is devoid of ornamental décor, relying on white cladding and black glazing to create a minimalist Miesian aesthetic that has been celebrated in numerous building awards and a special exhibit at the Museum of Modern Art in New York. In 2002, the building was entered into the United States National Register of Historic Places.
For the iconic building to maintain its dramatic presence in the Kansas City skyline for the greater half of the last century and receive its designation as a historic place, it was critical that the building’s understated exterior remain in top condition. This proved challenging in 1985, when the building’s original white marble cladding began to warp from the corners, causing several panels to fall from the building.
To preserve the building’s famed Modernist appearance, Black & Veatch, an engineering, procurement and construction firm out of Overland Park, Kansas, was tasked with replacing the dilapidated marble with an aesthetically similar, yet structurally improved cladding material. The firm selected white Neopariés® crystallized glass ceramic panels from Technical Glass Products (TGP).
Neopariés crystallized glass ceramic panels have a lower thermal expansion rate, meet stricter engineering guidelines and are lighter and stronger than natural stone, making them an ideal cladding material for a building subject to Kansas City’s extreme temperature changes and harsh weather conditions. Aesthetically, the crystallized ceramic panels have a bright, smooth appearance that closely resembles One Park Place’s original marble.
As an added benefit, Neopariés is virtually maintenance free, with high resistance to staining, pollution and graffiti. “I periodically have a crew wash as much of the Neopariés as they can without hanging over the side of the building,” said Mike Gunter, facilities manager, in an earlier company project write-up. “The only other maintenance required is the monitoring of the caulking.”
Today, after more than 25 years, Neopariés crystallized glass ceramic panels are still keeping the exterior of Kansas City’s landmark One Park Place in top form for city residents.
Neopariés is an ideal alternative to stone for interior and exterior walls, interior floors, counters and table tops. It is available in large, flat or curved panels, and may be used in thinner and lighter configurations than marble or granite. When combined with the Neopariés’ stainless steel anchoring system, the crystallized glass ceramic panels can help design teams create applications with enduring beauty.
For more information on Neopariés, along with TGP’s other decorative and architectural glass products, visit tgpamerica.com.
Additional Information
Project: One Park Place
Location: Kansas City, MO
Architect: Skidmore, Owings + Merrill (original), Black & Veatch (retrofit)
Product: Neopariés® crystallized glass ceramic panels
Technical Glass Products
800.426.0279
800.451.9857 – fax
sales@tgpamerica.com
www.tgpamerica.com
Related Stories
| Apr 2, 2014
8 tips for avoiding thermal bridges in window applications
Aligning thermal breaks and applying air barriers are among the top design and installation tricks recommended by building enclosure experts.
Sponsored | | Mar 30, 2014
Ontario Leisure Centre stays ahead of the curve with channel glass
The new Bradford West Gwillimbury Leisure Centre features a 1,400-sf serpentine channel glass wall that delivers dramatic visual appeal for its residents.
| Mar 13, 2014
Austria's tallest tower shimmers with striking 'folded façade' [slideshow]
The 58-story DC Tower 1 is the first of two high-rises designed by Dominique Perrault Architecture for Vienna's skyline.
| Mar 7, 2014
Thom Mayne's high-tech Emerson College LA campus opens in Hollywood [slideshow]
The $85 million, 10-story vertical campus takes the shape of a massive, shimmering aircraft hangar, housing a sculptural, glass-and-aluminum base building.
| Feb 27, 2014
12 facts about heat-treated glass: Why stronger isn’t always better
Glass is heat-treated for two reasons: the first is to increase its strength to resist external stresses such as wind and snow loads, or thermal loads caused by the sun’s energy. The second is to temper glass so that it meets safety glazing requirements defined by applicable codes or federal standards.
| Feb 27, 2014
PPG earns DOE funding to develop dynamically responsive IR window coating Technology aims to maintain daylighting, control solar heat gain
PPG Industries’ flat glass business has received $312,000 from the U.S. Department of Energy (DOE) to develop a dynamically responsive infrared (IR) window coating that will block heat in the summer to reduce air-conditioning costs and transmit solar heat in the winter to reduce heating costs.
| Feb 25, 2014
NYC's Hudson Spire would be nation's tallest tower if built
Design architect MJM + A has released an updated design scheme for the planned 1,800-foot-tall, superthin skyscraper.
| Feb 14, 2014
First look: Kentucky's Rupp Arena to get re-clad as part of $310M makeover
Rupp Arena will get a 40-foot high glass façade and a new concourse, but will retain many of its iconic design elements.
| Feb 5, 2014
PPG creates new BIM library, adds custom BIM file creation to tool
PPG Industries announced that it has created a new library of building information and modeling (BIM) files, and that architects and specifiers can now use PPG Glass eVIEW to generate custom BIM files for any conceivable PPG glass configuration.
| Feb 5, 2014
7 towers that define the 'skinny skyscraper' boom [slideshow]
Recent advancements in structural design, combined with the loosening of density and zoning requirements, has opened the door for the so-called "superslim skyscraper."


