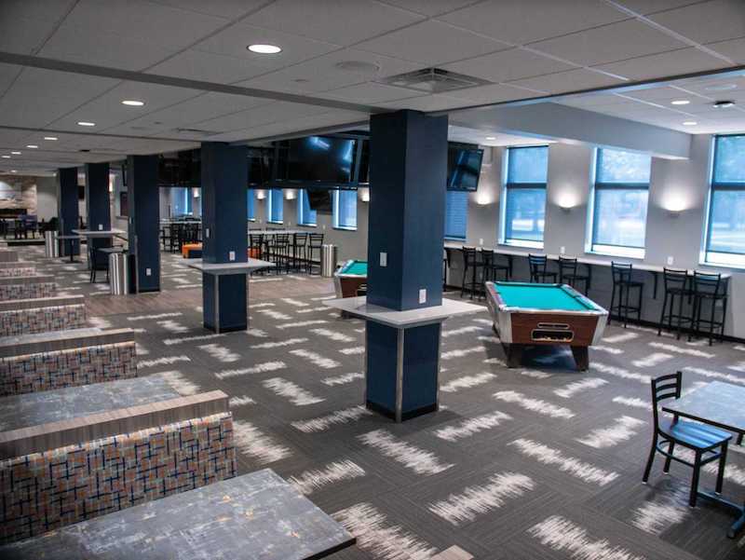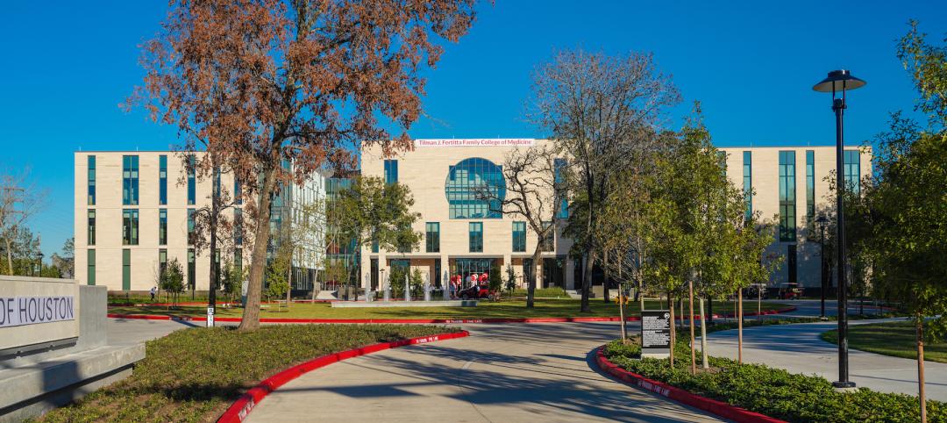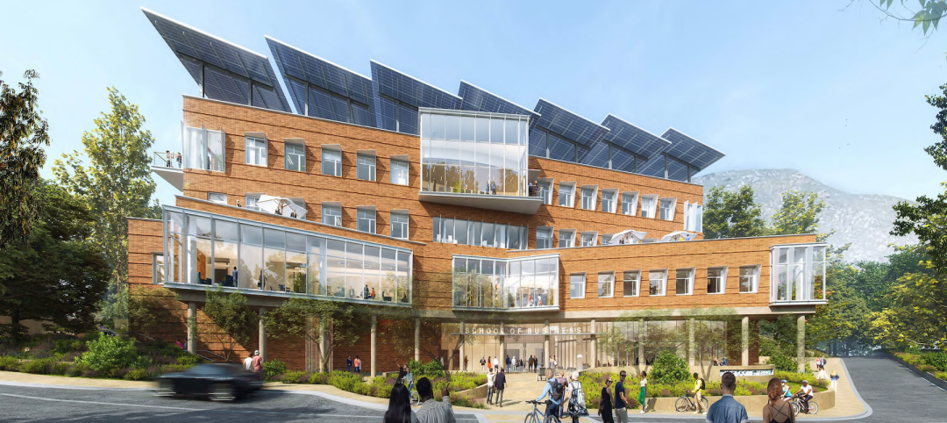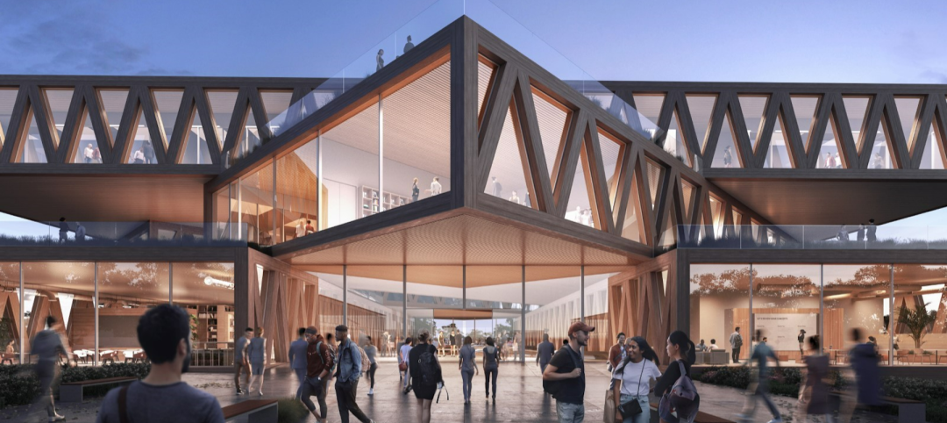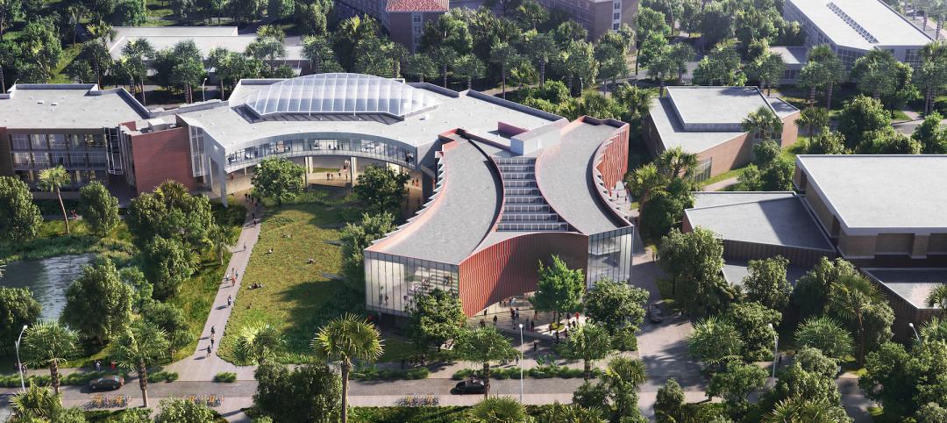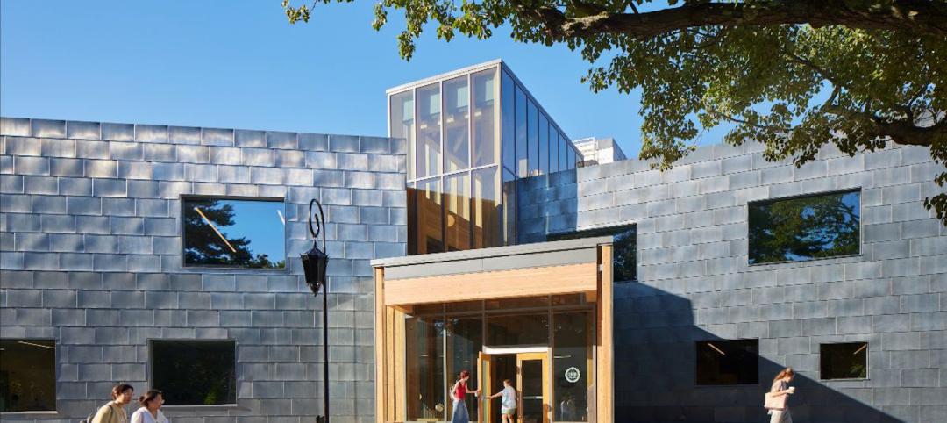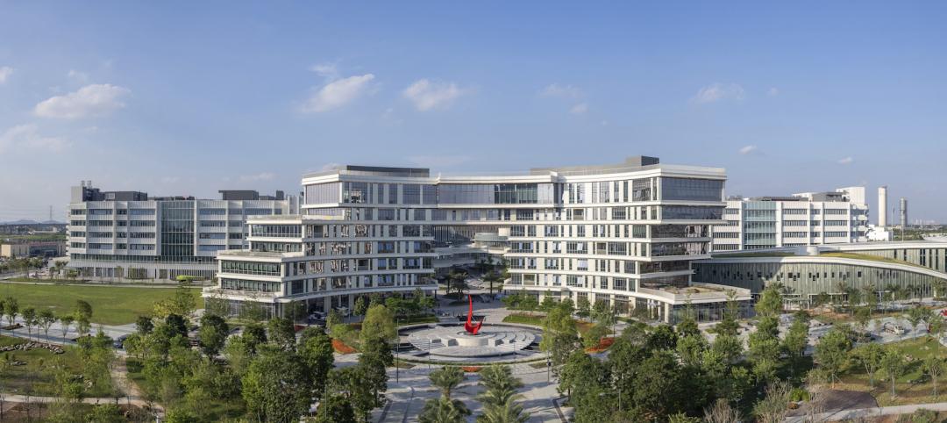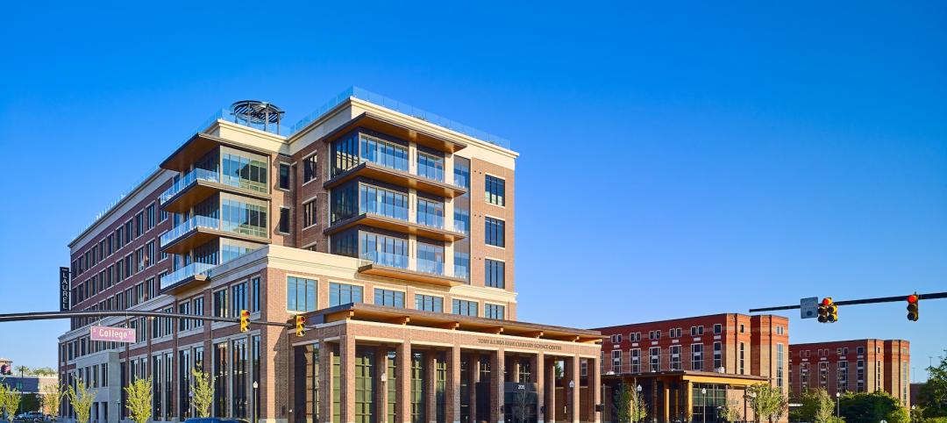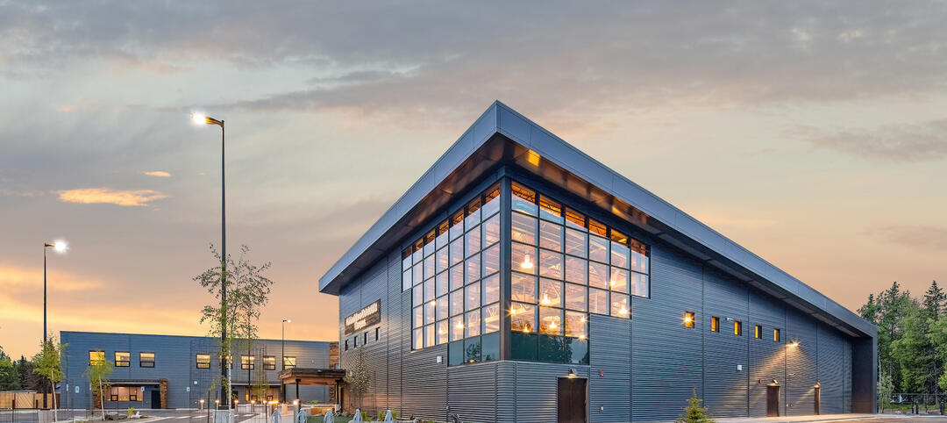The new Eikmeier Commons, the final stage of Midland University’s $1.5 million Olson Student Center dining hall, has been described by donors as a “kitchen table” for the Nebraska campus. The Eikmeier Commons makes use of the Olson Student Center’s under-utilized 4,700-sf lower level.
The KWK Architects-designed space added 75 built-in seats surrounding solid surface countertops to support the Warrior Grille and provides soft-seating for flexibility and group gathering.The space also includes dimmable LED fixtures, 22 television monitors, a game area, and a performance stage featuring a stone surround fireplace. Two new conference rooms and an ADA-compliant restroom are also included.
See Also: Academic honors: The importance of residence halls
The goal of the new space was to create somewhere for Midland students to gather and connect while not in the classroom or participating in any extracurricular activities. In addition to KWK Architects, the project also included Fremont Electric (electrical contractor) and All Systems Inc. (mechanical contractor).
Related Stories
University Buildings | Nov 3, 2022
New College of Medicine debuts on University of Houston’s campus
It's part of a planned medical district.
University Buildings | Nov 2, 2022
New Univ. of Calif. Riverside business school building will support hybrid learning
A design-build partnership of Moore Ruble Yudell and McCarthy Building Companies will collaborate on a new business school building at the University of California at Riverside.
School Construction | Oct 31, 2022
Claremont McKenna College science center will foster integrated disciplinary research
The design of the Robert Day Sciences Center at Claremont McKenna College will support “a powerful, multi-disciplinary, computational approach to the grand socio-scientific challenges and opportunities of our time—gene, brain, and climate,” says Hiram E. Chodosh, college president.
University Buildings | Oct 27, 2022
The Collaboratory Building will expand the University of Florida’s School of Design, Construction, and Planning
Design firm Brooks + Scarpa recently broke ground on a new addition to the University of Florida’s School of Design, Construction, and Planning (DCP).
Higher Education | Oct 24, 2022
Wellesley College science complex modernizes facility while preserving architectural heritage
A recently completed expansion and renovation of Wellesley College’s science complex yielded a modernized structure for 21st century STEM education while preserving important historical features.
BAS and Security | Oct 19, 2022
The biggest cybersecurity threats in commercial real estate, and how to mitigate them
Coleman Wolf, Senior Security Systems Consultant with global engineering firm ESD, outlines the top-three cybersecurity threats to commercial and institutional building owners and property managers, and offers advice on how to deter and defend against hackers.
University Buildings | Oct 18, 2022
A carbon-neutral-ready university campus opens in Hong Kong
In early September, the Hong Kong University of Science and Technology (HKUST) officially opened its new, KPF-designed campus in Nansha, Guangzhou (GZ).
University Buildings | Oct 7, 2022
Auburn’s new culinary center provides real-world education
The six-story building integrates academic and revenue-generating elements.
| Sep 14, 2022
Indian tribe’s new educational campus supports culturally appropriate education
The Kenaitze Indian Tribe recently opened the Kahtnuht’ana Duhdeldiht Campus (Kenai River People’s Learning Place), a new education center in Kenai, Alaska.
University Buildings | Sep 9, 2022
Alan Schlossberg, AIA, LEED AP, joins DesignGroup’s Pittsburgh studio as Regional Practice Leader
Alan Schlossberg, AIA, LEED AP, has joined DesignGroup as a principal of the firm and regional practice leader.


