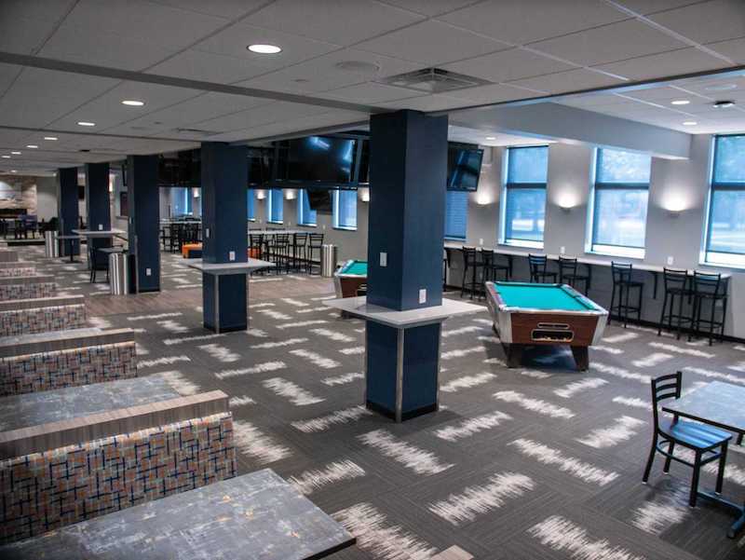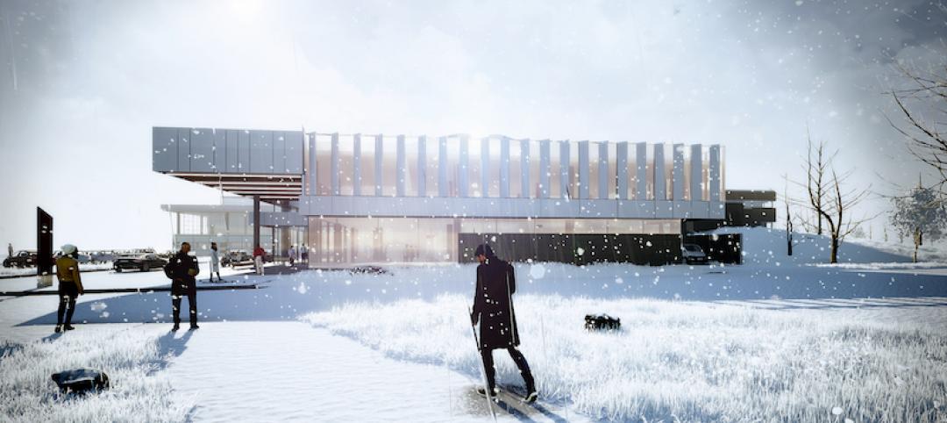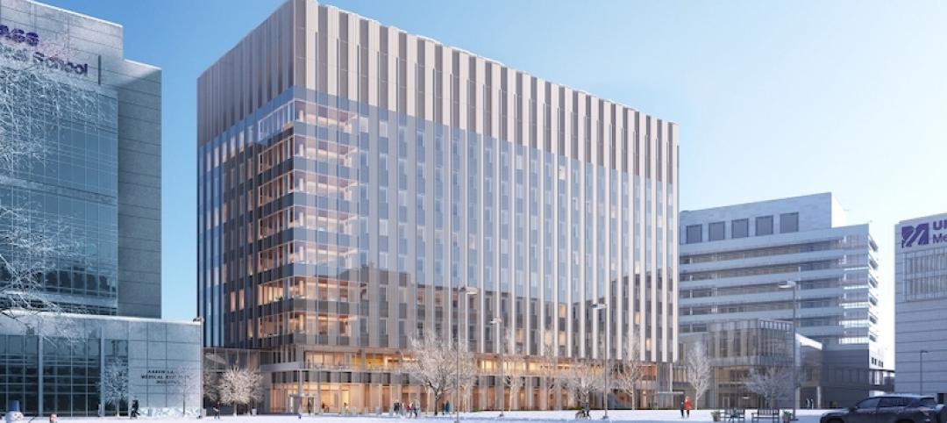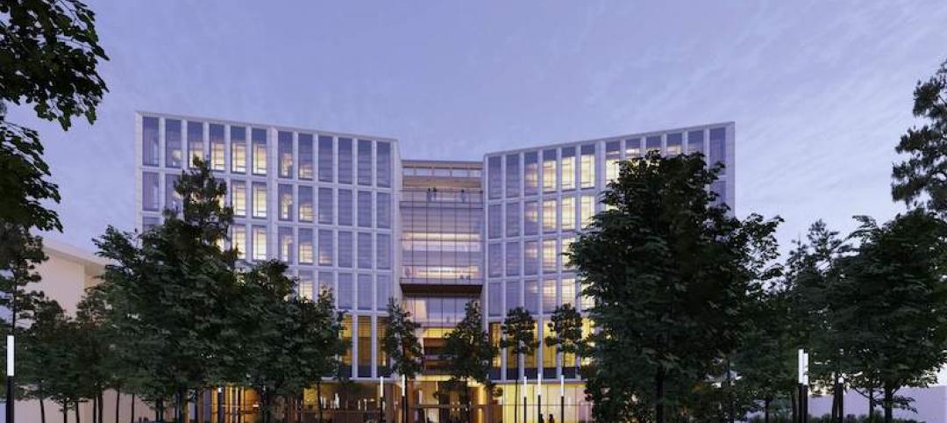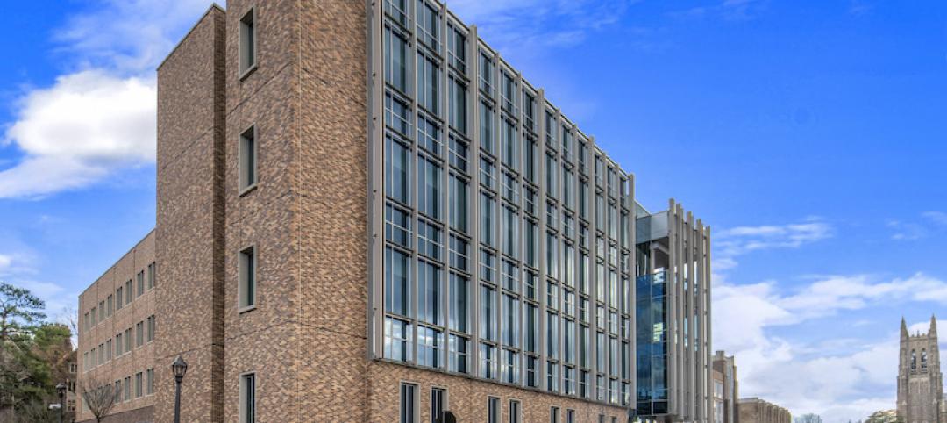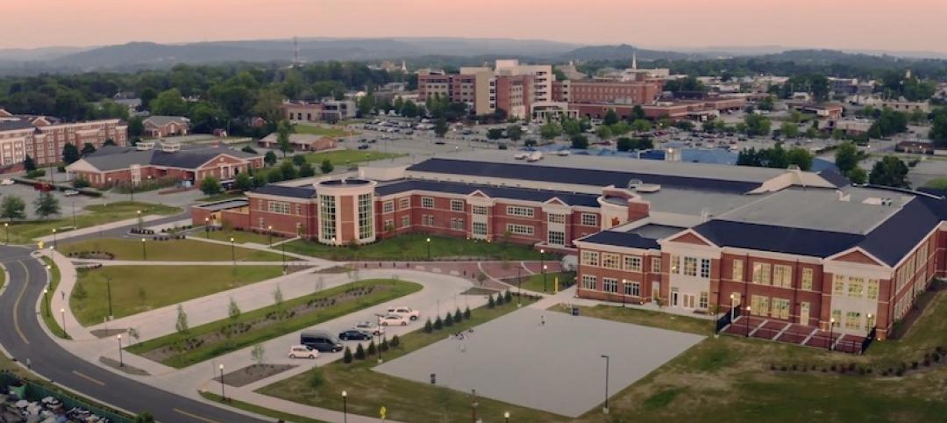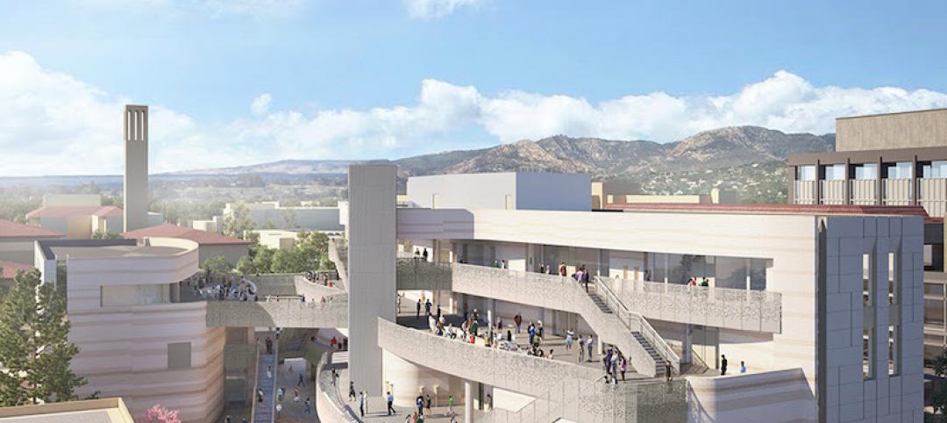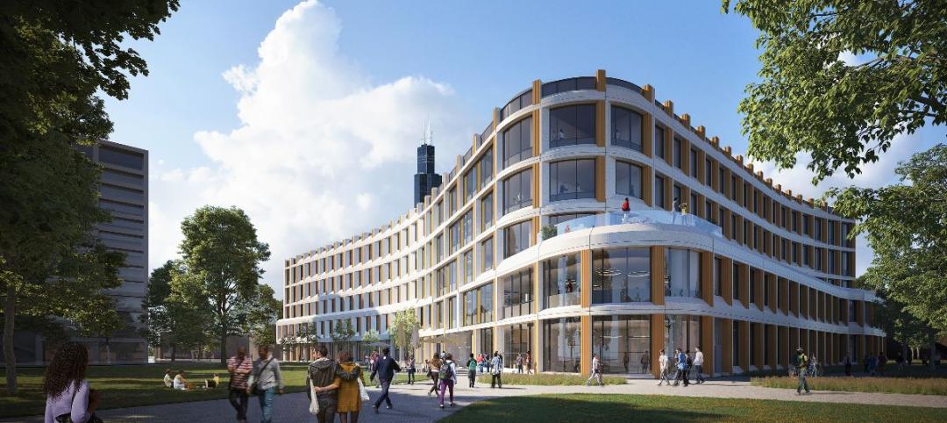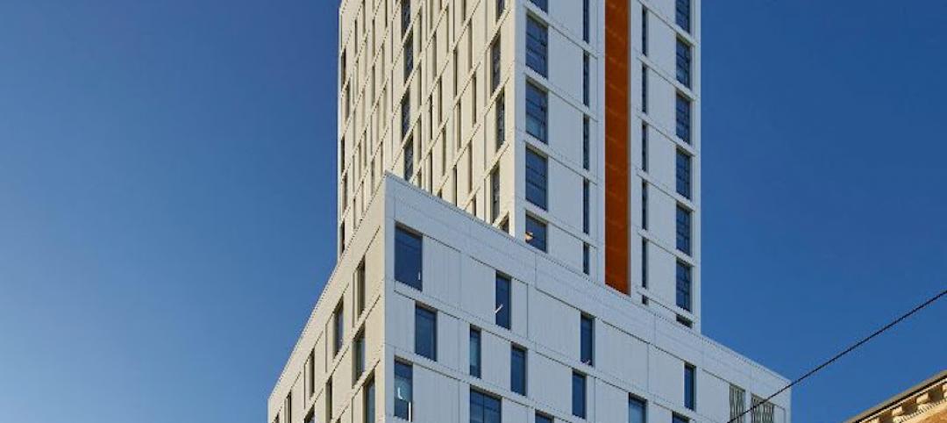The new Eikmeier Commons, the final stage of Midland University’s $1.5 million Olson Student Center dining hall, has been described by donors as a “kitchen table” for the Nebraska campus. The Eikmeier Commons makes use of the Olson Student Center’s under-utilized 4,700-sf lower level.
The KWK Architects-designed space added 75 built-in seats surrounding solid surface countertops to support the Warrior Grille and provides soft-seating for flexibility and group gathering.The space also includes dimmable LED fixtures, 22 television monitors, a game area, and a performance stage featuring a stone surround fireplace. Two new conference rooms and an ADA-compliant restroom are also included.
See Also: Academic honors: The importance of residence halls
The goal of the new space was to create somewhere for Midland students to gather and connect while not in the classroom or participating in any extracurricular activities. In addition to KWK Architects, the project also included Fremont Electric (electrical contractor) and All Systems Inc. (mechanical contractor).
Related Stories
Healthcare Facilities | May 5, 2021
HOK to design new Waterloo Eye Institute
The project is being designed for The University of Waterloo’s School of Optometry & Vision Science.
University Buildings | May 4, 2021
UMass Medical School’s new Education and Research Building
ZGF and ARC/Architectural Resources Cambridge are designing the project.
University Buildings | Apr 29, 2021
Perkins&Will to design new gateway building for the University of British Columbia
The building will transform the arrival experience for students, staff, and visitors.
University Buildings | Apr 29, 2021
The Weekly Show, April 29, 2021: COVID-19's impact on campus planning, and bird management strategies
This week on The Weekly show, BD+C Senior Editor John Caulfield interviews a duo of industry experts on 1) how campus planning has changed during the pandemic and 2) managing bird infestations on construction sites and completed buildings.
University Buildings | Apr 19, 2021
Duke University’s Wilkinson Building completes
Bohlin Cywinski Jackson designed the project.
University Buildings | Apr 15, 2021
Tennessee Tech University’s new recreation and fitness center opens
Wold | HFR Design designed the project.
University Buildings | Apr 12, 2021
University of California Santa Barbara breaks ground on new Classroom Building
LMN Architects designed the project.
University Buildings | Apr 1, 2021
KPF unveils design of Hong Kong University of Science and Technology campus
The project will be built over two phases.
University Buildings | Mar 17, 2021
UIC’s Computer Design Center will help meet the demands of a growing student body
LMN Architects in collaboration with Booth Hansen is designing the project.
University Buildings | Mar 5, 2021
Perkins and Will designs new vertical campus for Ryerson University
The 28-story tower is located in Toronto.


